Огромный древесного цвета коридор – фото дизайна интерьера
Сортировать:
Бюджет
Сортировать:Популярное за сегодня
41 - 60 из 63 фото
1 из 3
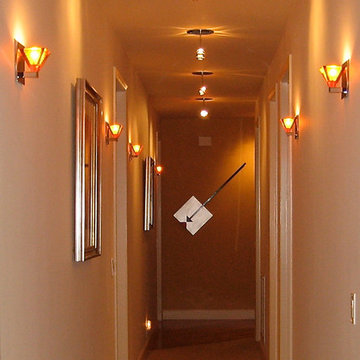
Photo Ferris Zoe
Low Voltage Italian glass sconces & Low Voltage spotlights light up this section of the long L hallway with ambient light as well as spot lighting for the art.
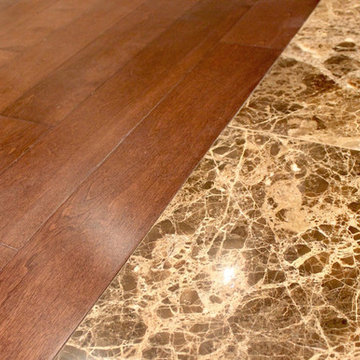
BC FLOORS
Источник вдохновения для домашнего уюта: огромный коридор в стиле модернизм с бежевыми стенами, темным паркетным полом и коричневым полом
Источник вдохновения для домашнего уюта: огромный коридор в стиле модернизм с бежевыми стенами, темным паркетным полом и коричневым полом
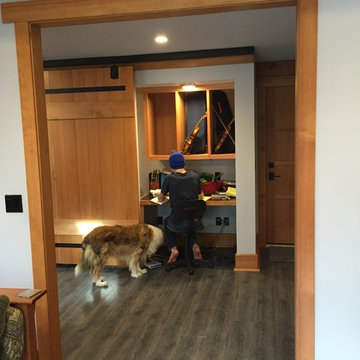
Sliding barn doors hide storage areas and work spaces and can be usable in an instant.
Пример оригинального дизайна: огромный коридор в стиле кантри с синими стенами и темным паркетным полом
Пример оригинального дизайна: огромный коридор в стиле кантри с синими стенами и темным паркетным полом
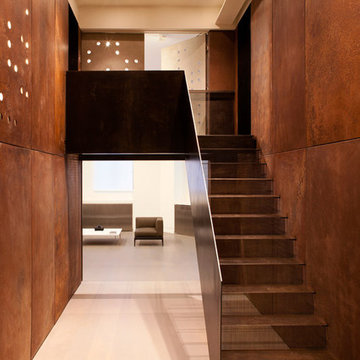
1508 London
Источник вдохновения для домашнего уюта: огромный коридор в современном стиле
Источник вдохновения для домашнего уюта: огромный коридор в современном стиле
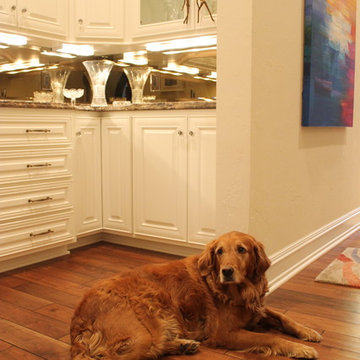
Butlers pantry with (profile) Ogee (stone) Emperador Dark Granite Countertops
Стильный дизайн: огромный коридор в классическом стиле с паркетным полом среднего тона и бежевыми стенами - последний тренд
Стильный дизайн: огромный коридор в классическом стиле с паркетным полом среднего тона и бежевыми стенами - последний тренд
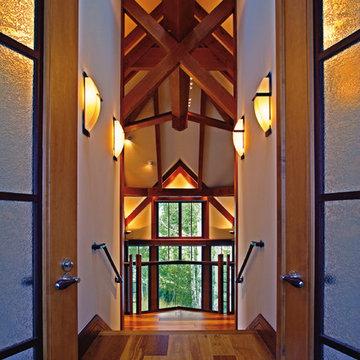
На фото: огромный коридор в классическом стиле с бежевыми стенами и паркетным полом среднего тона
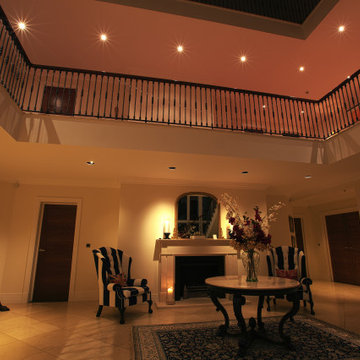
When our client was considering the purchase of this new home, he was very keen to ensure that it provided the same home technology as his previous home. He commissioned us to audit the lighting control and home control system, to make sure that it would live up to his expectations. He also wanted to upgrade the lighting fixtures and AV system to meet the needs of his family.
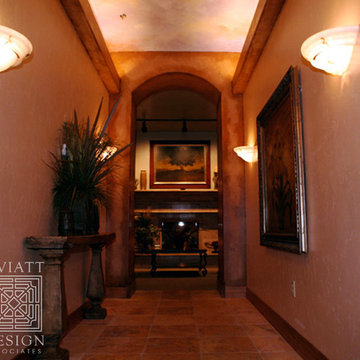
Artistic Open walkway
На фото: огромный коридор в классическом стиле с бежевыми стенами и полом из керамической плитки с
На фото: огромный коридор в классическом стиле с бежевыми стенами и полом из керамической плитки с
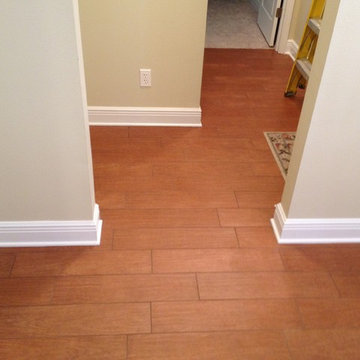
Act 1 Flooring & Supply
Идея дизайна: огромный коридор в классическом стиле с бежевыми стенами и паркетным полом среднего тона
Идея дизайна: огромный коридор в классическом стиле с бежевыми стенами и паркетным полом среднего тона
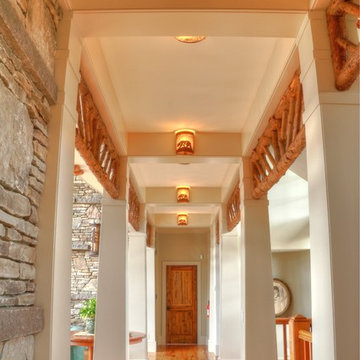
Tarek Raslan
Пример оригинального дизайна: огромный коридор в стиле рустика с белыми стенами и паркетным полом среднего тона
Пример оригинального дизайна: огромный коридор в стиле рустика с белыми стенами и паркетным полом среднего тона
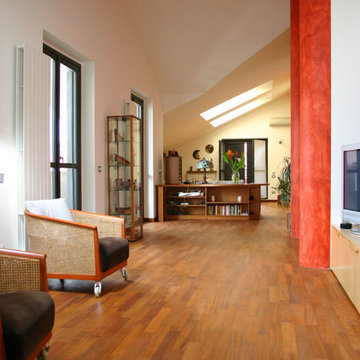
Стильный дизайн: огромный коридор в средиземноморском стиле с разноцветными стенами и паркетным полом среднего тона - последний тренд
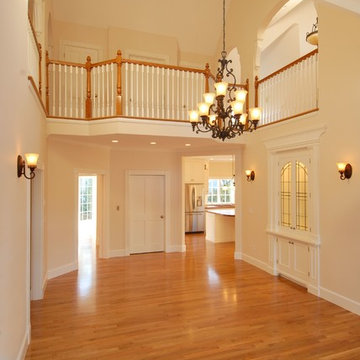
An open atrium was created showing the 2nd floor landing with custom handrails and custom made matching light fixtures.
Пример оригинального дизайна: огромный коридор в классическом стиле с бежевыми стенами и паркетным полом среднего тона
Пример оригинального дизайна: огромный коридор в классическом стиле с бежевыми стенами и паркетным полом среднего тона
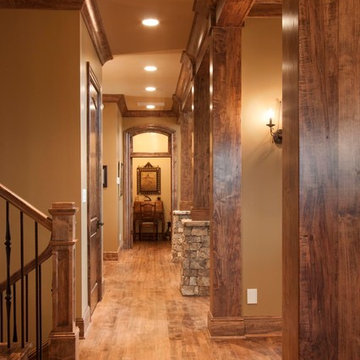
J. Weiland Photography-
Breathtaking Beauty and Luxurious Relaxation awaits in this Massive and Fabulous Mountain Retreat. The unparalleled Architectural Degree, Design & Style are credited to the Designer/Architect, Mr. Raymond W. Smith, https://www.facebook.com/Raymond-W-Smith-Residential-Designer-Inc-311235978898996/, the Interior Designs to Marina Semprevivo, and are an extent of the Home Owners Dreams and Lavish Good Tastes. Sitting atop a mountain side in the desirable gated-community of The Cliffs at Walnut Cove, https://cliffsliving.com/the-cliffs-at-walnut-cove, this Skytop Beauty reaches into the Sky and Invites the Stars to Shine upon it. Spanning over 6,000 SF, this Magnificent Estate is Graced with Soaring Ceilings, Stone Fireplace and Wall-to-Wall Windows in the Two-Story Great Room and provides a Haven for gazing at South Asheville’s view from multiple vantage points. Coffered ceilings, Intricate Stonework and Extensive Interior Stained Woodwork throughout adds Dimension to every Space. Multiple Outdoor Private Bedroom Balconies, Decks and Patios provide Residents and Guests with desired Spaciousness and Privacy similar to that of the Biltmore Estate, http://www.biltmore.com/visit. The Lovely Kitchen inspires Joy with High-End Custom Cabinetry and a Gorgeous Contrast of Colors. The Striking Beauty and Richness are created by the Stunning Dark-Colored Island Cabinetry, Light-Colored Perimeter Cabinetry, Refrigerator Door Panels, Exquisite Granite, Multiple Leveled Island and a Fun, Colorful Backsplash. The Vintage Bathroom creates Nostalgia with a Cast Iron Ball & Claw-Feet Slipper Tub, Old-Fashioned High Tank & Pull Toilet and Brick Herringbone Floor. Garden Tubs with Granite Surround and Custom Tile provide Peaceful Relaxation. Waterfall Trickles and Running Streams softly resound from the Outdoor Water Feature while the bench in the Landscape Garden calls you to sit down and relax a while.
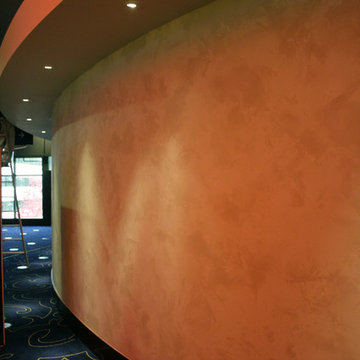
Пример оригинального дизайна: огромный коридор в современном стиле с бежевыми стенами и ковровым покрытием
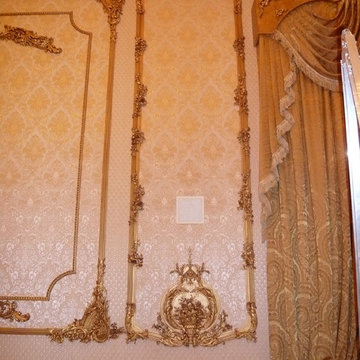
Идея дизайна: огромный коридор в классическом стиле с разноцветными стенами и паркетным полом среднего тона
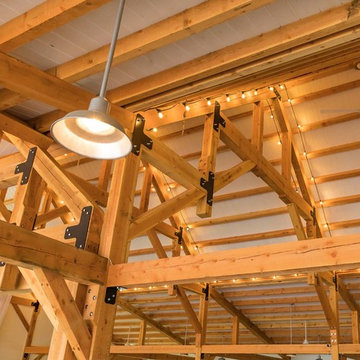
Exterior of farmhouse style post and beam wedding venue.
На фото: огромный коридор в стиле кантри
На фото: огромный коридор в стиле кантри
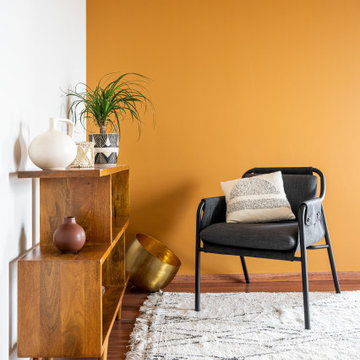
Lors de la rénovation de cette maison, une attention particulière a été portée à la pièce à vivre, qui joue un rôle essentiel pour accueillir chaleureusement les résidents et les invités. Les murs ont été rénovés avec soin, en utilisant des peintures Little Greene aux tons clairs et neutres avec des revêtements muraux fleuris pour créer une atmosphère accueillante et lumineuse dès que l'on franchit la porte.
En poursuivant la visite, vous arrivez dans le salon, où la rénovation a permis de créer un espace de détente et de convivialité. Un espace cave à vins a été délimité avec le revêtement mural Latt de Maestro, pour donner un accent sur cet espace, ainsi qu’embellir la cave de nos clients.
Enfin, la chambre a été rénovée pour offrir un espace confortable et apaisant. Les murs ont été peints et revêtus d'un panoramique dans des tons clairs, créant une atmosphère douce et relaxante. Pour ajouter une touche de charme supplémentaire, le panoramique a été choisi, apportant une sensation de nature et de tranquillité à la pièce.
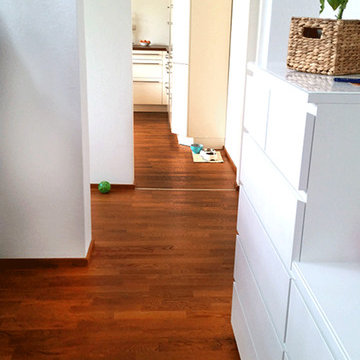
Пример оригинального дизайна: огромный коридор с белыми стенами, темным паркетным полом и бежевым полом
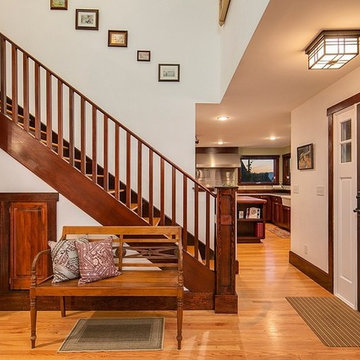
douglas fir wood with rosewood stain and varnish matt proctor
На фото: огромный коридор в стиле кантри с белыми стенами и светлым паркетным полом с
На фото: огромный коридор в стиле кантри с белыми стенами и светлым паркетным полом с
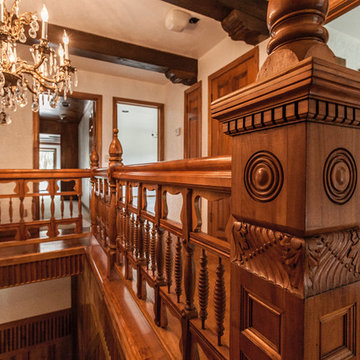
© 2018 Rick Cooper Photography
Стильный дизайн: огромный коридор с белыми стенами, паркетным полом среднего тона и коричневым полом - последний тренд
Стильный дизайн: огромный коридор с белыми стенами, паркетным полом среднего тона и коричневым полом - последний тренд
Огромный древесного цвета коридор – фото дизайна интерьера
3