Огромный домашний тренажерный зал с коричневым полом – фото дизайна интерьера
Сортировать:
Бюджет
Сортировать:Популярное за сегодня
1 - 20 из 74 фото
1 из 3

Custom designed and design build of indoor basket ball court, home gym and golf simulator.
Свежая идея для дизайна: огромный спортзал в стиле кантри с коричневыми стенами, светлым паркетным полом, коричневым полом и балками на потолке - отличное фото интерьера
Свежая идея для дизайна: огромный спортзал в стиле кантри с коричневыми стенами, светлым паркетным полом, коричневым полом и балками на потолке - отличное фото интерьера
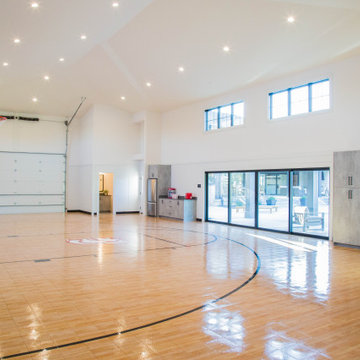
The special flooring system used for the inside sports court can also be driven on so that the area may still be used for boat and vehicle storage.
Идея дизайна: огромный спортзал в стиле модернизм с бежевыми стенами и коричневым полом
Идея дизайна: огромный спортзал в стиле модернизм с бежевыми стенами и коричневым полом
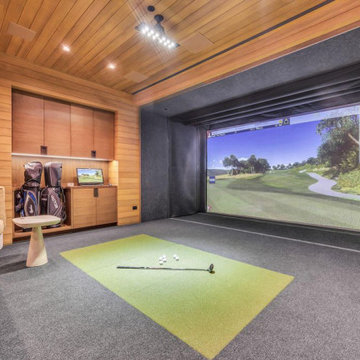
There's even a golf simulator tucked in next to the bowling alley.
Идея дизайна: огромный домашний тренажерный зал в стиле модернизм с паркетным полом среднего тона, коричневым полом и деревянным потолком
Идея дизайна: огромный домашний тренажерный зал в стиле модернизм с паркетным полом среднего тона, коричневым полом и деревянным потолком
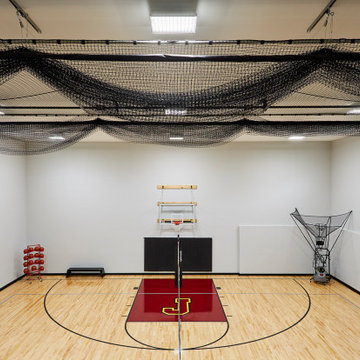
Huge sport court to practice basketball, volleyball, gymnastics, baseball or just to have fun in on a rainy day!
Свежая идея для дизайна: огромный спортзал в классическом стиле с серыми стенами, паркетным полом среднего тона и коричневым полом - отличное фото интерьера
Свежая идея для дизайна: огромный спортзал в классическом стиле с серыми стенами, паркетным полом среднего тона и коричневым полом - отличное фото интерьера
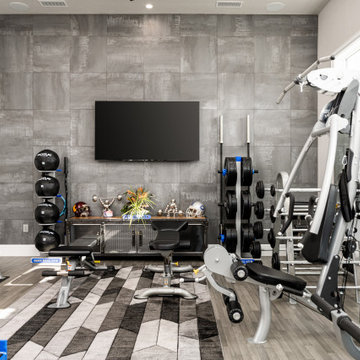
We love this home gym featuring recessed lighting, a soundproof wall, and engineered wood flooring.
На фото: огромный домашний тренажерный зал в стиле модернизм с тренажерами, коричневыми стенами, светлым паркетным полом, коричневым полом и кессонным потолком
На фото: огромный домашний тренажерный зал в стиле модернизм с тренажерами, коричневыми стенами, светлым паркетным полом, коричневым полом и кессонным потолком
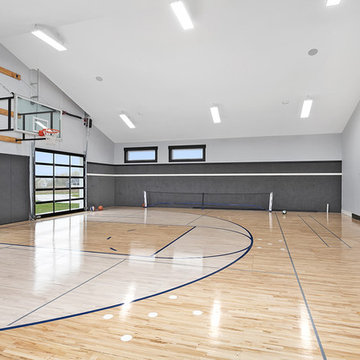
Modern Farmhouse designed for entertainment and gatherings. French doors leading into the main part of the home and trim details everywhere. Shiplap, board and batten, tray ceiling details, custom barrel tables are all part of this modern farmhouse design.
Half bath with a custom vanity. Clean modern windows. Living room has a fireplace with custom cabinets and custom barn beam mantel with ship lap above. The Master Bath has a beautiful tub for soaking and a spacious walk in shower. Front entry has a beautiful custom ceiling treatment.
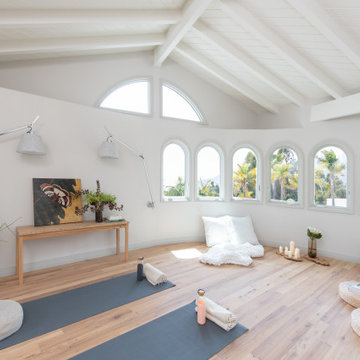
Designed for rest and rejuvenation, the wellness room takes advantage of sweeping ocean views and ample natural lighting. Adjustable lighting with custom linen shades can easily accommodate a variety of uses and lighting needs for the space. A wooden bench made by a local artisan displays fresh flowers, favorite books, and art by Karen Sikie for a calming, nature-inspired backdrop for yoga or meditation.
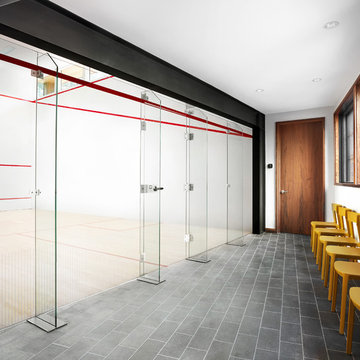
Photo: Lisa Petrole
Пример оригинального дизайна: огромный спортзал в стиле модернизм с белыми стенами, полом из ламината и коричневым полом
Пример оригинального дизайна: огромный спортзал в стиле модернизм с белыми стенами, полом из ламината и коричневым полом
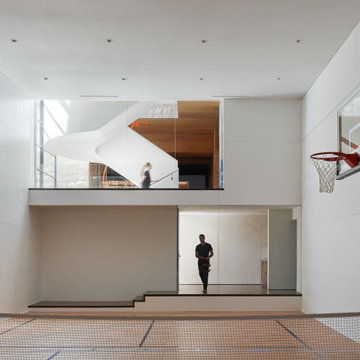
Свежая идея для дизайна: огромный спортзал в стиле модернизм с белыми стенами, паркетным полом среднего тона и коричневым полом - отличное фото интерьера
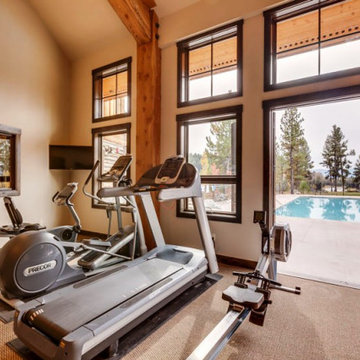
Идея дизайна: огромный домашний тренажерный зал в стиле рустика с тренажерами, бежевыми стенами и коричневым полом
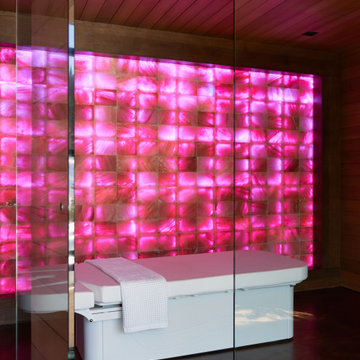
На фото: огромная йога-студия в стиле модернизм с коричневыми стенами, паркетным полом среднего тона, коричневым полом и деревянным потолком с

Custom designed and design build of indoor basket ball court, home gym and golf simulator.
На фото: огромный спортзал в современном стиле с коричневыми стенами, светлым паркетным полом, коричневым полом и балками на потолке
На фото: огромный спортзал в современном стиле с коричневыми стенами, светлым паркетным полом, коричневым полом и балками на потолке
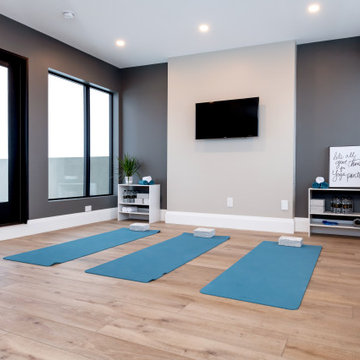
Home Gym - this yoga room is on the top floor and opens to the roof top patio. This room was windows on both sides to maximize the brightness of the room and is easy access to the patio.
Saskatoon Hospital Lottery Home
Built by Decora Homes
Windows and Doors by Durabuilt Windows and Doors
Photography by D&M Images Photography
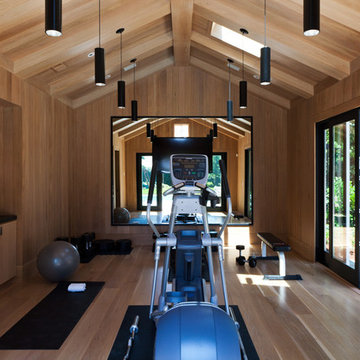
Kathryn MacDonald Photography,
Marie Christine Design
Пример оригинального дизайна: огромный домашний тренажерный зал в современном стиле с тренажерами, коричневыми стенами, светлым паркетным полом и коричневым полом
Пример оригинального дизайна: огромный домашний тренажерный зал в современном стиле с тренажерами, коричневыми стенами, светлым паркетным полом и коричневым полом
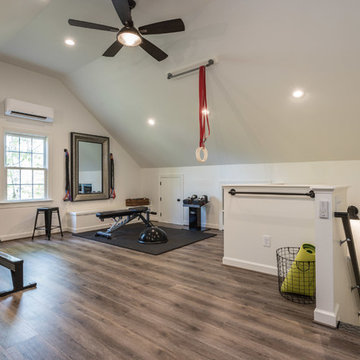
These original owners have lived in this home since 2005. They wanted to finish their unused 3rd floor and add value to their home. They are an active family so it seemed fitting to create an in-home gym with a sauna! We also wanted to incorporate a storage closet for Christmas decorations and such.
To make this space as energy efficient as possible we added spray foam. Their current HVAC could not handle the extra load, so we installed a mini-split system. There is a large unfinished storage closet as well as a knee wall storage access compartment. The 451 sqft attic now has Rosemary 9” width Ridge Core Waterproof planks on the main floor with a custom carpeted staircase.
After a long workout, these homeowners are happy to take a break in their new built-in sauna. Who could blame them!? Even their kids partake in the exercise space and sauna. We are thankful to be able to serve this amazing family.
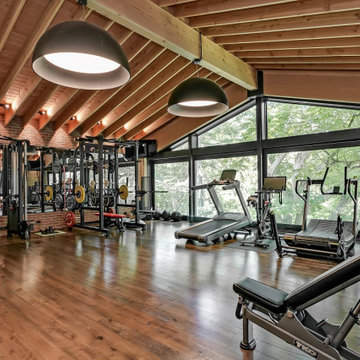
На фото: огромный домашний тренажерный зал в стиле кантри с тренажерами, красными стенами, темным паркетным полом и коричневым полом с
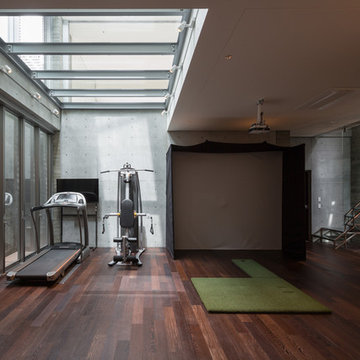
新建築写真部
Свежая идея для дизайна: огромный домашний тренажерный зал в современном стиле с тренажерами, серыми стенами, темным паркетным полом и коричневым полом - отличное фото интерьера
Свежая идея для дизайна: огромный домашний тренажерный зал в современном стиле с тренажерами, серыми стенами, темным паркетным полом и коричневым полом - отличное фото интерьера
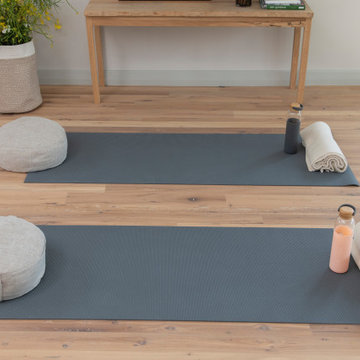
Designed for rest and rejuvenation, the wellness room takes advantage of sweeping ocean views and ample natural lighting. Adjustable lighting with custom linen shades can easily accommodate a variety of uses and lighting needs for the space. A wooden bench made by a local artisan displays fresh flowers, favorite books, and art by Karen Sikie for a calming, nature-inspired backdrop for yoga or meditation.

Идея дизайна: огромный спортзал в стиле кантри с коричневыми стенами, паркетным полом среднего тона и коричневым полом
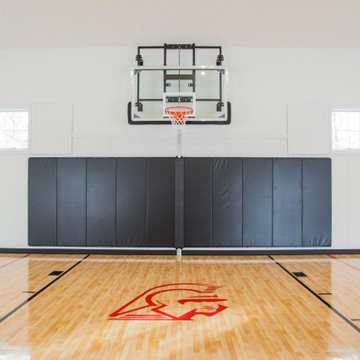
The indoor basketball court features padded walls and the home team's colors and mascot on the wood floors.
На фото: огромный спортзал в классическом стиле с белыми стенами, светлым паркетным полом, коричневым полом и сводчатым потолком с
На фото: огромный спортзал в классическом стиле с белыми стенами, светлым паркетным полом, коричневым полом и сводчатым потолком с
Огромный домашний тренажерный зал с коричневым полом – фото дизайна интерьера
1