Огромный бежевый подвал – фото дизайна интерьера
Сортировать:
Бюджет
Сортировать:Популярное за сегодня
61 - 80 из 253 фото
1 из 3
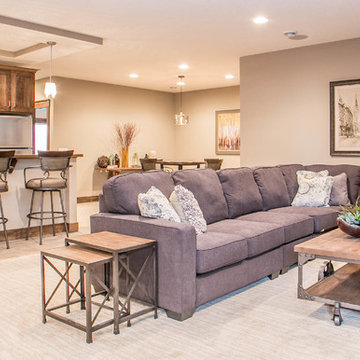
How incredible is this LDK custom basement?! There is plenty of room for entertainment and space for relaxation! The open floor plan will make it easy for you to move from room to room and communicate from one room to the other!
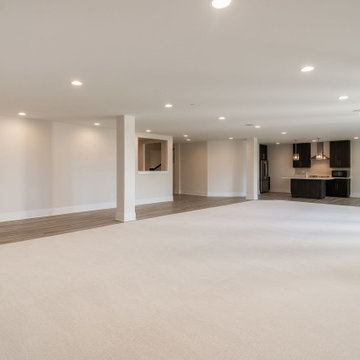
Свежая идея для дизайна: огромный подвал с выходом наружу, бежевыми стенами и ковровым покрытием - отличное фото интерьера
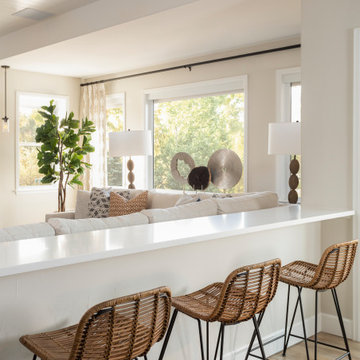
Sun-Filled Basement Living Room with Bar Seating, Photo by Jess Blackwell Photography
На фото: огромный подвал в стиле неоклассика (современная классика) с выходом наружу, белыми стенами, паркетным полом среднего тона и коричневым полом без камина с
На фото: огромный подвал в стиле неоклассика (современная классика) с выходом наружу, белыми стенами, паркетным полом среднего тона и коричневым полом без камина с
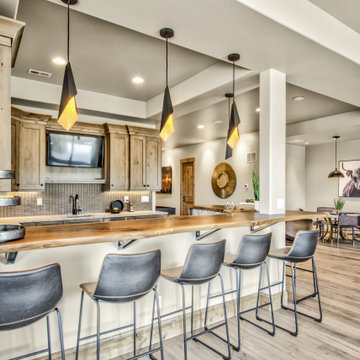
This basement is the entertainer's dream with shuffle board, spacious living, a wet bar, gorgeous wall art, and a walk-out patio. The bar features unique custom lighting, a built-in tv, fridge, sink, and large area for seating.
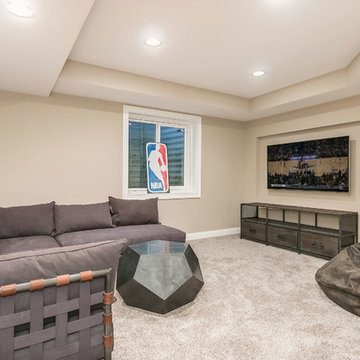
©Finished Basement Company
Пример оригинального дизайна: огромный подвал в стиле неоклассика (современная классика) с наружными окнами, серыми стенами, темным паркетным полом, угловым камином, фасадом камина из кирпича и коричневым полом
Пример оригинального дизайна: огромный подвал в стиле неоклассика (современная классика) с наружными окнами, серыми стенами, темным паркетным полом, угловым камином, фасадом камина из кирпича и коричневым полом
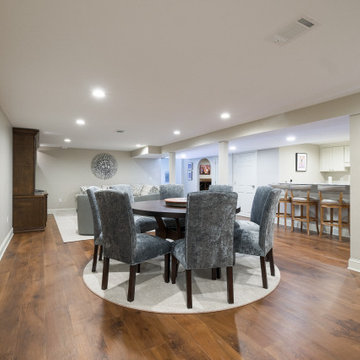
На фото: огромный подвал в стиле неоклассика (современная классика) с наружными окнами, игровой комнатой, бежевыми стенами, полом из винила и коричневым полом с
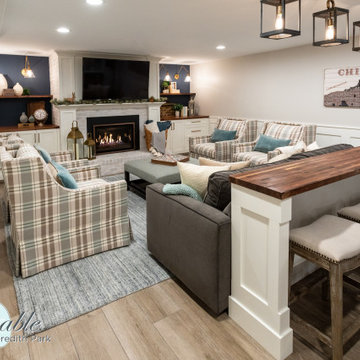
The family room area in this basement features a whitewashed brick fireplace with custom mantle surround, custom builtins with lots of storage and butcher block tops. Navy blue wallpaper and brass pop-over lights accent the fireplace wall. The elevated bar behind the sofa is perfect for added seating. Behind the elevated bar is an entertaining bar with navy cabinets, open shelving and quartz countertops.
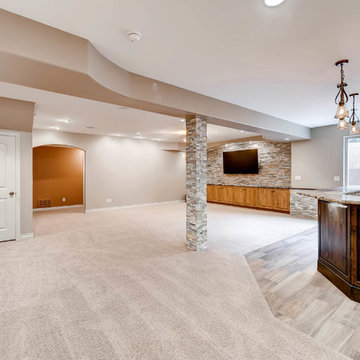
На фото: огромный подвал в современном стиле с выходом наружу, бежевыми стенами, ковровым покрытием и бежевым полом без камина
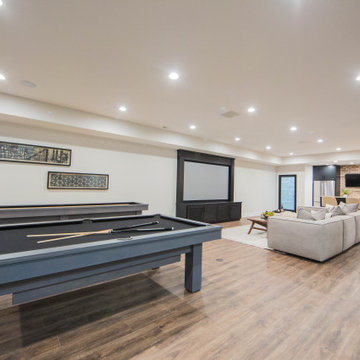
The large finished basement provides areas for gaming, movie night, gym time, a spa bath and a place to fix a quick snack!
Идея дизайна: огромный подвал в стиле модернизм с выходом наружу, игровой комнатой, белыми стенами, паркетным полом среднего тона и коричневым полом
Идея дизайна: огромный подвал в стиле модернизм с выходом наружу, игровой комнатой, белыми стенами, паркетным полом среднего тона и коричневым полом
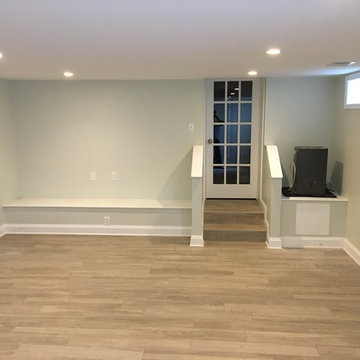
This was once a damp basement that frequently flooded with each rain storm. Two sump pumps were added, along with some landscaping that helped prevent water getting into the basement. Ceramic tile was added to the floor, drywall was added to the walls and ceiling, recessed lighting, and some doors and trim to finish off the space. There was a modern style powder room added, along with some pantry storage and a refrigerator to make this an additional living space. All of the mechanical units have their own closets, that are perfectly accessible, but are no longer an eyesore in this now beautiful space. There is another room added into this basement, with a TV nook was built in between two storage closets, which is the perfect space for the children.
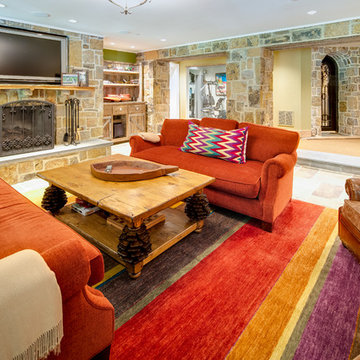
Maryland Photography, Inc.
Пример оригинального дизайна: огромный подвал в стиле кантри с выходом наружу, зелеными стенами, ковровым покрытием, стандартным камином и фасадом камина из камня
Пример оригинального дизайна: огромный подвал в стиле кантри с выходом наружу, зелеными стенами, ковровым покрытием, стандартным камином и фасадом камина из камня
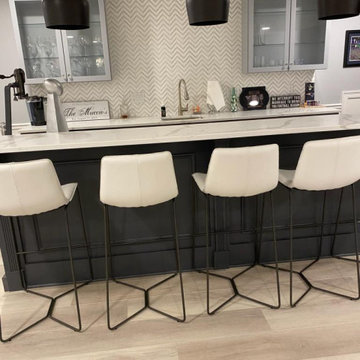
Designed and built by us. Complete raw concrete basement transformed into a Media room with surround sound and a projector screen, Custom Bar, Bathroom, Family room, Kids Room, Staircase..
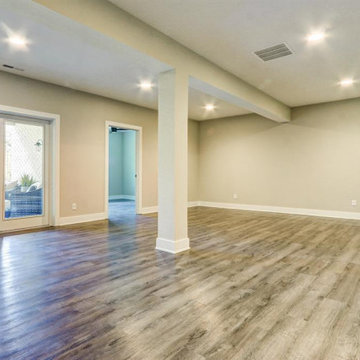
Luxury ranch patio home in Robert Lucke Group's newest community, The Villas of Montgomery. Open ranch plan! 10-11' ceilings! Two bedrooms + office on 1st floor and 3rd bedroom in lower level. Covered porch. Gorgeous kitchen. Elegant master bathroom with an oversized shower. Finished lower level with bedroom, bathroom, exercise room and rec room.
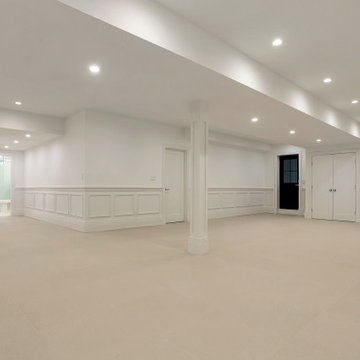
Spacious finished Basement with all the exquisite amenities for our discerning client including Cedar Closet, Peloton Room, Full Fixture Bathroom, Maids Room, Separate Entrance, Large finished Egress Window Silos, Entertainment area, State of the Art Utility Room, Porcelanosa Floor Tiles.
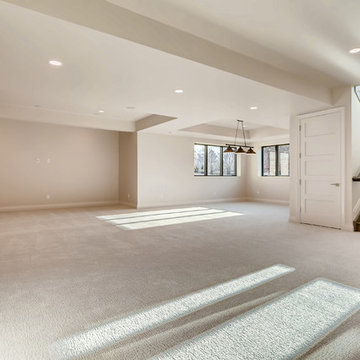
На фото: огромный подвал в стиле неоклассика (современная классика) с ковровым покрытием
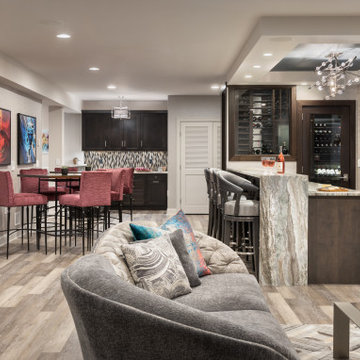
The client wanted to change their partially finished basement from an indoor play area for their children and pets to a club like atmosphere where they could entertain in the winter months, enjoy watching sports and share their favorite hobby, tasting wine. The design was realized by integrating a natural jog in the exterior wall which provided the perfect spot to recess the back-bar area, a television and lighted shelves to display liquor. The lighted shelving creates a cool illumination which adds to the club vibe. Tall illuminated glass door cabinets display glasses and bar ware. Under the counter you will find a dishwasher, sink, ice maker and liquor storage. The front bar contains an undercounter refrigerator, built in garbage/ recycle center and more custom storage for cases of beer, soda and mixers. A raised waterfall countertop has seating for six. High top tables add to the club feel and can be combined for communal style tastings. For the client’s extensive wine collection, a walk-in wine cellar anchors the bar. Glass panels showcase the bottles and illuminate the space with soft dramatic lighting. Extra high ceiling heights allowed for a dropped soffit around the bar for recessed lighting and created a tray ceiling to highlight the custom chrome and crystal light fixture
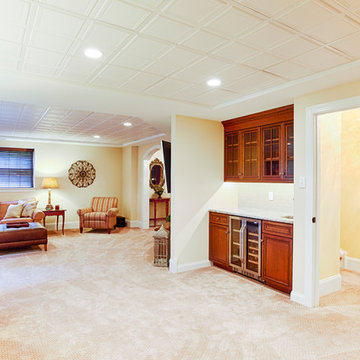
RUDLOFF Custom Builders, is a residential construction company that connects with clients early in the design phase to ensure every detail of your project is captured just as you imagined. RUDLOFF Custom Builders will create the project of your dreams that is executed by on-site project managers and skilled craftsman, while creating lifetime client relationships that are build on trust and integrity.
We are a full service, certified remodeling company that covers all of the Philadelphia suburban area including West Chester, Gladwynne, Malvern, Wayne, Haverford and more.
As a 6 time Best of Houzz winner, we look forward to working with you n your next project.
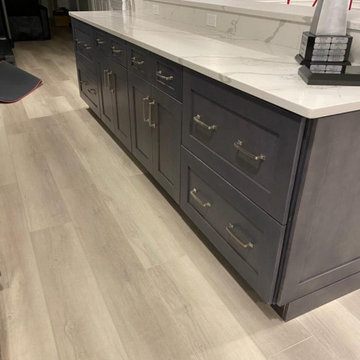
Designed and built by us. Complete raw concrete basement transformed into a Media room with surround sound and a projector screen, Custom Bar, Bathroom, Family room, Kids Room, Staircase..
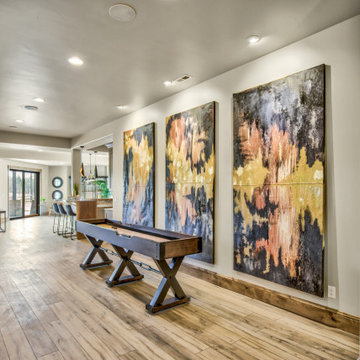
This basement is the entertainer's dream with shuffle board, spacious living, a wet bar, gorgeous wall art, and a walk-out patio.
Источник вдохновения для домашнего уюта: огромный подвал в стиле неоклассика (современная классика) с выходом наружу, игровой комнатой, бежевыми стенами, светлым паркетным полом и коричневым полом
Источник вдохновения для домашнего уюта: огромный подвал в стиле неоклассика (современная классика) с выходом наружу, игровой комнатой, бежевыми стенами, светлым паркетным полом и коричневым полом
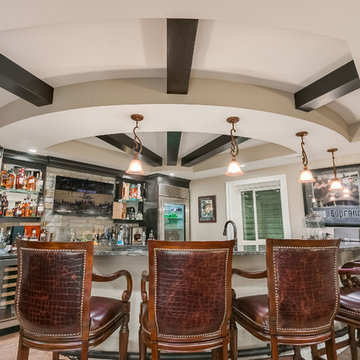
©Finished Basement Company
Идея дизайна: огромный подвал в стиле неоклассика (современная классика) с наружными окнами, серыми стенами, темным паркетным полом, угловым камином, фасадом камина из кирпича и коричневым полом
Идея дизайна: огромный подвал в стиле неоклассика (современная классика) с наружными окнами, серыми стенами, темным паркетным полом, угловым камином, фасадом камина из кирпича и коричневым полом
Огромный бежевый подвал – фото дизайна интерьера
4