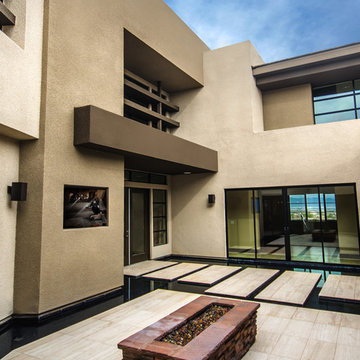Огромное фойе – фото дизайна интерьера
Сортировать:
Бюджет
Сортировать:Популярное за сегодня
1 - 20 из 2 875 фото
1 из 3
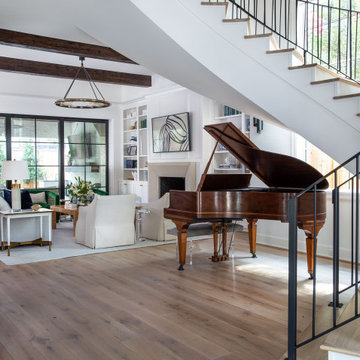
Стильный дизайн: огромное фойе в современном стиле с светлым паркетным полом и коричневым полом - последний тренд
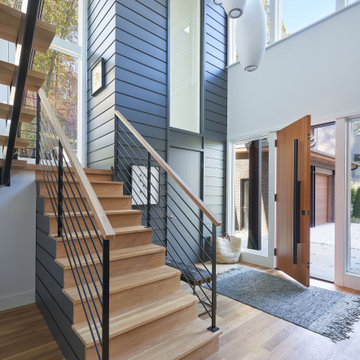
Источник вдохновения для домашнего уюта: огромное фойе в современном стиле с белыми стенами, паркетным полом среднего тона, одностворчатой входной дверью, входной дверью из дерева среднего тона и бежевым полом
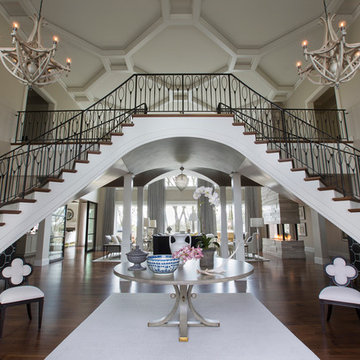
The focal point of the dramatic formal entryway is the double staircase, which was completely refinished. The wrought iron railing was a custom design and finished with a special hand-applied blacking. A gray pedestal table with a gracefully curved base and brass accents greets visitors. A pair of large scale wooden chadeliers add an organic touch.
Heidi Zeiger
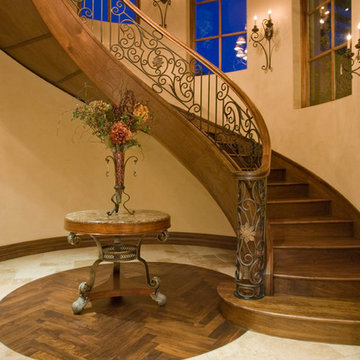
Luxury homes with elegant entryway tables by Fratantoni Interior Designers.
Follow us on Pinterest, Twitter, Facebook and Instagram for more inspirational photos!
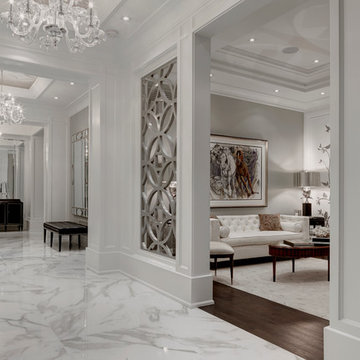
Flora Di Menna Design designed this stunning home using the Real Calcutta polished porcelain tile. As durable as it is beautiful.
Источник вдохновения для домашнего уюта: огромное фойе в стиле неоклассика (современная классика) с белыми стенами и полом из керамогранита
Источник вдохновения для домашнего уюта: огромное фойе в стиле неоклассика (современная классика) с белыми стенами и полом из керамогранита

На фото: огромное фойе в современном стиле с двустворчатой входной дверью, стеклянной входной дверью, белыми стенами, полом из керамической плитки и бежевым полом

An arched entryway with a double door, featuring an L-shape wood staircase with iron wrought railing and limestone treads and risers. The continuous use of stone wall, from stairs to the doorway, creates a relation that makes the place look large.
Built by ULFBUILT - General contractor of custom homes in Vail and Beaver Creek.
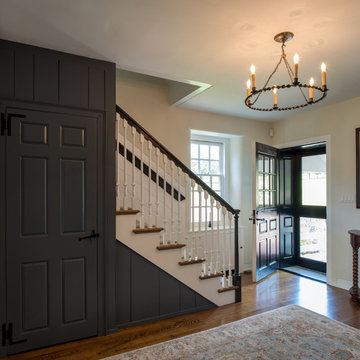
Photographer: Angle Eye Photography
Пример оригинального дизайна: огромное фойе в классическом стиле с бежевыми стенами, черной входной дверью, паркетным полом среднего тона и одностворчатой входной дверью
Пример оригинального дизайна: огромное фойе в классическом стиле с бежевыми стенами, черной входной дверью, паркетным полом среднего тона и одностворчатой входной дверью
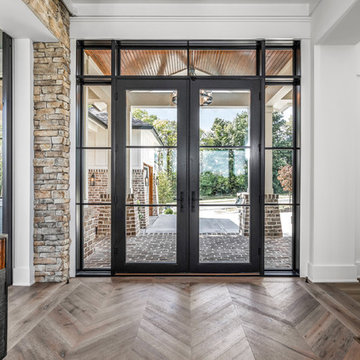
The Home Aesthetic
Свежая идея для дизайна: огромное фойе в стиле кантри с белыми стенами, светлым паркетным полом, двустворчатой входной дверью, черной входной дверью и разноцветным полом - отличное фото интерьера
Свежая идея для дизайна: огромное фойе в стиле кантри с белыми стенами, светлым паркетным полом, двустворчатой входной дверью, черной входной дверью и разноцветным полом - отличное фото интерьера

На фото: огромное фойе в классическом стиле с белыми стенами, одностворчатой входной дверью, белой входной дверью, темным паркетным полом и разноцветным полом
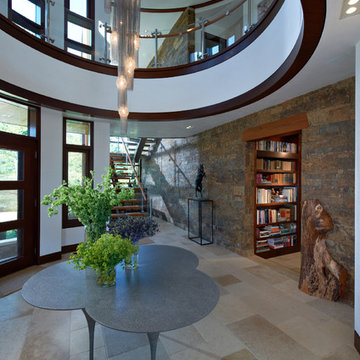
Пример оригинального дизайна: огромное фойе в современном стиле с белыми стенами, полом из травертина, двустворчатой входной дверью, стеклянной входной дверью и бежевым полом
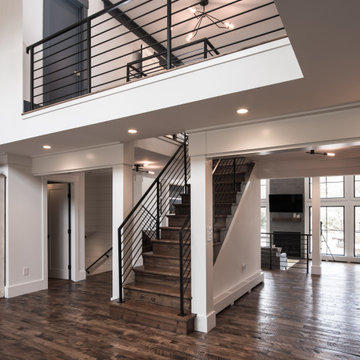
Источник вдохновения для домашнего уюта: огромное фойе в стиле модернизм с белыми стенами, темным паркетным полом, двустворчатой входной дверью, черной входной дверью и коричневым полом
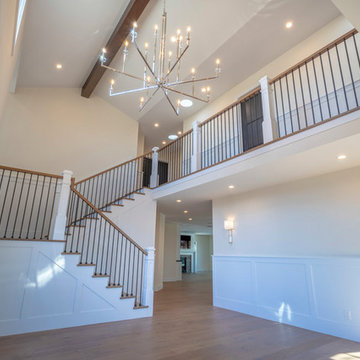
Our client's Tudor-style home felt outdated. She was anxious to be rid of the warm antiquated tones and to introduce new elements of interest while keeping resale value in mind. It was at a Boys & Girls Club luncheon that she met Justin and Lori through a four-time repeat client sitting at the same table. For her, reputation was a key factor in choosing a design-build firm. She needed someone she could trust to help design her vision. Together, JRP and our client solidified a plan for a sweeping home remodel that included a bright palette of neutrals and knocking down walls to create an open-concept first floor.
Now updated and expanded, the home has great circulation space for entertaining. The grand entryway, once partitioned by a wall, now bespeaks the spaciousness of the home. An eye catching chandelier floats above the spacious entryway. High ceilings and pale neutral colors make the home luminous. Medium oak hardwood floors throughout add a gentle warmth to the crisp palette. Originally U-shaped and closed, the kitchen is now as beautiful as it is functional. A grand island with luxurious Calacatta quartz spilling across the counter and twin candelabra pendants above the kitchen island bring the room to life. Frameless, two-tone cabinets set against ceramic rhomboid tiles convey effortless style. Just off the second-floor master bedroom is an elevated nook with soaring ceilings and a sunlit rotunda glowing in natural light. The redesigned master bath features a free-standing soaking tub offset by a striking statement wall. Marble-inspired quartz in the shower creates a sense of breezy movement and soften the space. Removing several walls, modern finishes, and the open concept creates a relaxing and timeless vibe. Each part of the house feels light as air. After a breathtaking renovation, this home reflects transitional design at its best.
PROJECT DETAILS:
•Style: Transitional
•Countertops: Vadara Quartz, Calacatta Blanco
•Cabinets: (Dewils) Frameless Recessed Panel Cabinets, Maple - Painted White / Kitchen Island: Stained Cacao
•Hardware/Plumbing Fixture Finish: Polished Nickel, Chrome
•Lighting Fixtures: Chandelier, Candelabra (in kitchen), Sconces
•Flooring:
oMedium Oak Hardwood Flooring with Oil Finish
oBath #1, Floors / Master WC: 12x24 “marble inspired” Porcelain Tiles (color: Venato Gold Matte)
oBath #2 & #3 Floors: Ceramic/Porcelain Woodgrain Tile
•Tile/Backsplash: Ceramic Rhomboid Tiles – Finish: Crackle
•Paint Colors: White/Light Grey neutrals
•Other Details: (1) Freestanding Soaking Tub (2) Elevated Nook off Master Bedroom
Photographer: J.R. Maddox
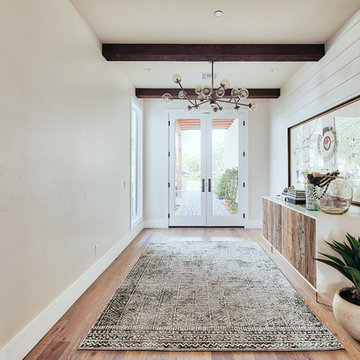
Photographer: Stephen Simms
Пример оригинального дизайна: огромное фойе в стиле модернизм с паркетным полом среднего тона, белой входной дверью, белыми стенами и двустворчатой входной дверью
Пример оригинального дизайна: огромное фойе в стиле модернизм с паркетным полом среднего тона, белой входной дверью, белыми стенами и двустворчатой входной дверью

Anne Matheis
Свежая идея для дизайна: огромное фойе в классическом стиле с бежевыми стенами, мраморным полом, двустворчатой входной дверью, входной дверью из темного дерева и белым полом - отличное фото интерьера
Свежая идея для дизайна: огромное фойе в классическом стиле с бежевыми стенами, мраморным полом, двустворчатой входной дверью, входной дверью из темного дерева и белым полом - отличное фото интерьера
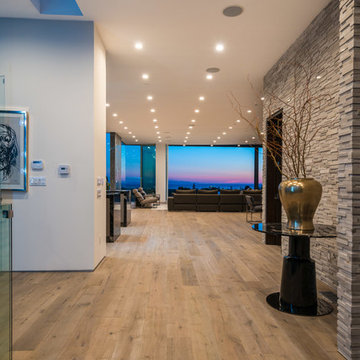
Ground up development. 7,000 contemporary luxury home constructed by FINA Construction Group Inc.
Стильный дизайн: огромное фойе в современном стиле с светлым паркетным полом и поворотной входной дверью - последний тренд
Стильный дизайн: огромное фойе в современном стиле с светлым паркетным полом и поворотной входной дверью - последний тренд

Red Shutter Photography
На фото: огромное фойе в классическом стиле с бежевыми стенами, паркетным полом среднего тона и входной дверью из дерева среднего тона
На фото: огромное фойе в классическом стиле с бежевыми стенами, паркетным полом среднего тона и входной дверью из дерева среднего тона
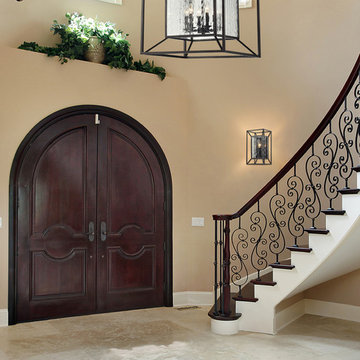
The outer cube suspending the inner cube of clear water glass panels that are the centerpiece of the design.
Available for purchase at http://www.wegotlites.net/Cubix-Collection-6-Light-24-Oiled-Bronze-Chandelier-With-Clear-Water-Glass-141236_p_85360.html

http://www.cookarchitectural.com
Perched on wooded hilltop, this historical estate home was thoughtfully restored and expanded, addressing the modern needs of a large family and incorporating the unique style of its owners. The design is teeming with custom details including a porte cochère and fox head rain spouts, providing references to the historical narrative of the site’s long history.
Огромное фойе – фото дизайна интерьера
1
