Огромная зеленая ванная комната – фото дизайна интерьера
Сортировать:
Бюджет
Сортировать:Популярное за сегодня
161 - 180 из 389 фото
1 из 3

This master bathroom features limestone and scabos travertine tile, exotic granite, a custom vanity and linen closet and a steam shower. Photo credit: Jeff Davis
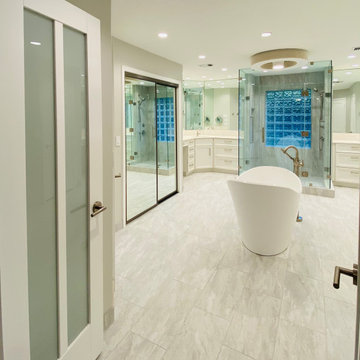
The freestanding tub invites you into this luxuriously expansive owner's bathroom through custom glass double doors. The large heavy-glass frameless shower offers multiple showering options. The bladeless ceiling fan provides both style and function, and outperforms traditional ceiling fans.
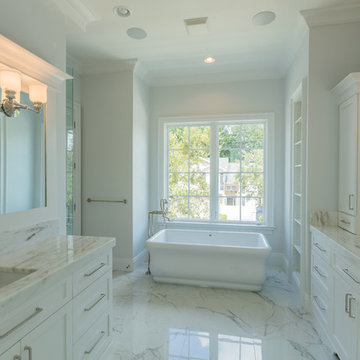
Alcom
Стильный дизайн: огромная главная ванная комната в классическом стиле с фасадами с утопленной филенкой, белыми фасадами, отдельно стоящей ванной, угловым душем, унитазом-моноблоком, белой плиткой, керамической плиткой, серыми стенами, полом из керамической плитки, врезной раковиной и мраморной столешницей - последний тренд
Стильный дизайн: огромная главная ванная комната в классическом стиле с фасадами с утопленной филенкой, белыми фасадами, отдельно стоящей ванной, угловым душем, унитазом-моноблоком, белой плиткой, керамической плиткой, серыми стенами, полом из керамической плитки, врезной раковиной и мраморной столешницей - последний тренд
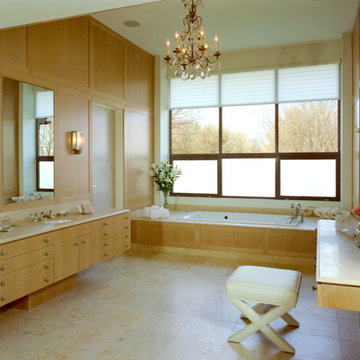
Свежая идея для дизайна: огромная главная ванная комната в стиле неоклассика (современная классика) с фасадами островного типа, светлыми деревянными фасадами, накладной ванной, коричневыми стенами, полом из известняка и бежевым полом - отличное фото интерьера
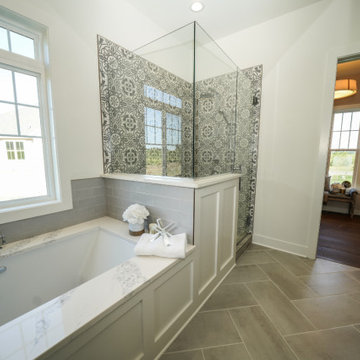
Свежая идея для дизайна: огромная ванная комната с накладной ванной, угловым душем, серой плиткой, белыми стенами, столешницей из кварцита, серым полом, душем с распашными дверями, белой столешницей, сиденьем для душа и тумбой под две раковины - отличное фото интерьера
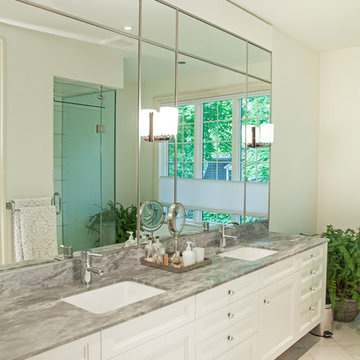
На фото: огромная главная ванная комната в классическом стиле с фасадами с выступающей филенкой, белыми фасадами, мраморной столешницей, серой столешницей, душем в нише, бежевыми стенами, полом из керамической плитки, врезной раковиной, бежевым полом и душем с распашными дверями с
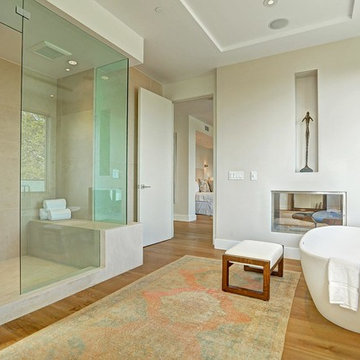
Architect: Nadav Rokach
Interior Design: Eliana Rokach
Contractor: Building Solutions and Design, Inc
Staging: Rachel Leigh Ward/ Meredit Baer
На фото: огромная главная ванная комната в стиле модернизм с врезной раковиной, плоскими фасадами, фасадами цвета дерева среднего тона, столешницей из известняка, отдельно стоящей ванной, двойным душем, унитазом-моноблоком, бежевой плиткой, плиткой из листового камня, бежевыми стенами и паркетным полом среднего тона
На фото: огромная главная ванная комната в стиле модернизм с врезной раковиной, плоскими фасадами, фасадами цвета дерева среднего тона, столешницей из известняка, отдельно стоящей ванной, двойным душем, унитазом-моноблоком, бежевой плиткой, плиткой из листового камня, бежевыми стенами и паркетным полом среднего тона
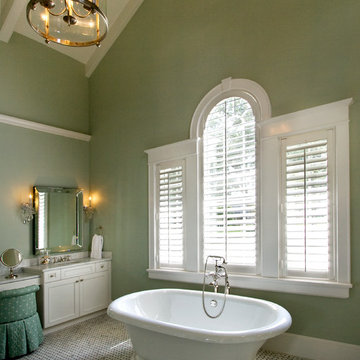
Источник вдохновения для домашнего уюта: огромная главная ванная комната в викторианском стиле с фасадами с утопленной филенкой, белыми фасадами и отдельно стоящей ванной
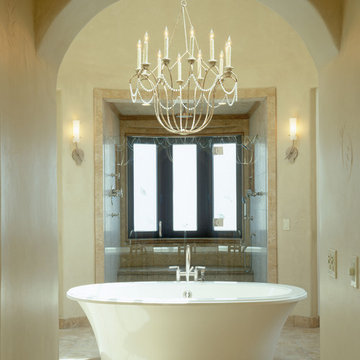
Стильный дизайн: огромная главная ванная комната в средиземноморском стиле с бежевой плиткой, плиткой из листового камня, бежевыми стенами, полом из известняка, отдельно стоящей ванной, душем в нише, бежевым полом и душем с распашными дверями - последний тренд
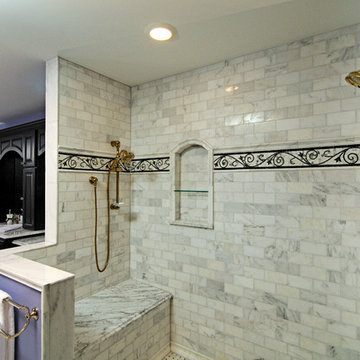
James Jordan Photography
Источник вдохновения для домашнего уюта: огромная главная ванная комната в классическом стиле с врезной раковиной, фасадами с выступающей филенкой, черными фасадами, мраморной столешницей, накладной ванной, открытым душем, раздельным унитазом, серой плиткой, каменной плиткой, фиолетовыми стенами и мраморным полом
Источник вдохновения для домашнего уюта: огромная главная ванная комната в классическом стиле с врезной раковиной, фасадами с выступающей филенкой, черными фасадами, мраморной столешницей, накладной ванной, открытым душем, раздельным унитазом, серой плиткой, каменной плиткой, фиолетовыми стенами и мраморным полом
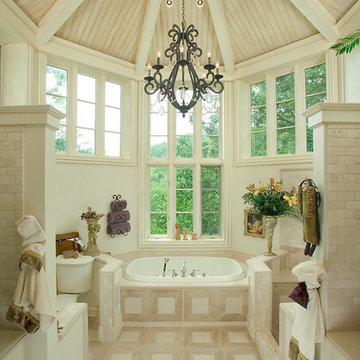
Torrey Pines is a stately European-style home. Patterned brick, arched picture windows, and a three-story turret accentuate the exterior. Upon entering the foyer, guests are welcomed by the sight of a sweeping circular stair leading to an overhead balcony.
Filigreed brackets, arched ceiling beams, tiles and bead board adorn the high, vaulted ceilings of the home. The kitchen is spacious, with a center island and elegant dining area bordered by tall windows. On either side of the kitchen are living spaces and a three-season room, all with fireplaces.
The library is a two-story room at the front of the house, providing an office area and study. A main-floor master suite includes dual walk-in closets, a large bathroom, and access to the lower level via a small spiraling staircase. Also en suite is a hot tub room in the octagonal space of the home’s turret, offering expansive views of the surrounding landscape.
The upper level includes a guest suite, two additional bedrooms, a studio and a playroom. The lower level offers billiards, a circle bar and dining area, more living space, a cedar closet, wine cellar, exercise facility and golf practice room.
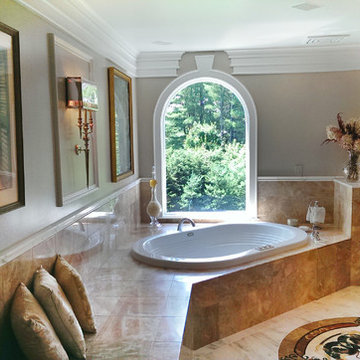
Michael Hirschbuhl
Источник вдохновения для домашнего уюта: огромная главная ванная комната в средиземноморском стиле с накладной раковиной, фасадами с выступающей филенкой, фасадами цвета дерева среднего тона, столешницей из известняка, угловой ванной, коричневой плиткой, керамической плиткой, зелеными стенами и мраморным полом
Источник вдохновения для домашнего уюта: огромная главная ванная комната в средиземноморском стиле с накладной раковиной, фасадами с выступающей филенкой, фасадами цвета дерева среднего тона, столешницей из известняка, угловой ванной, коричневой плиткой, керамической плиткой, зелеными стенами и мраморным полом
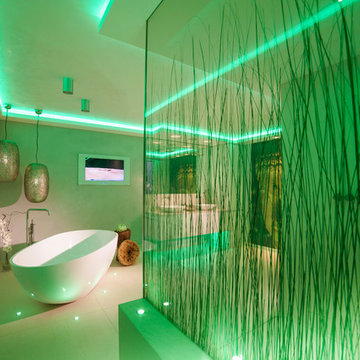
Ideen-Manufaktur mit Raum und Licht-Design für die Sinne by Torsten Müller das private Spa das richtige Urlaubsdomizil für Sie.
Torsten Müller Baddesign, renommierter Bad und Raum-Designer gestalte Bad und SPA-Konzepte mit einzigartigem Ambiente.Der Experte für Interior Design, Bad, Raum und Seminare.
Neben der Funktionalität steht der Wohlfühlfaktor der Räume für Torsten Müller im Vordergrund. Räume und Spa-Einrichtungen werden zu einer Oase der Ruhe 2006 wurde sein Atelier in Bad Honnef von dem Magazin "SCHÖNER WOHNEN" als Top-Badstudio prämiert, inzwischen setzt er europaweit Maßstäbe im SPA- und Raumdesign: Torsten Müller zählt zur deutschen Elite. Neben seiner Tätigkeit als Designer hält Torsten Müller Fachvorträge in den Bereichen Innenarchitektur, Design und Spa und ist als Berater für Internationale Hersteller und Handwerksbetriebe tätig. Die "Welt am Sonntag" zählte ihn zur Top 30 der deutschen Baddesigner. 2011 nannte die "Frankfurter Rundschau" den Designer unter den europäischen Top-Adressen der Ritualarchitektur. Die "Bad Honnefer Zeitung" und das Magazin "Das Bad" bezeichneten seine Bad-Designs und Licht-Konzepte als zukunftsweisend.
Trotz aller Auszeichnungen ist Torsten Müller stehts auf Augenhöhe mit seinen Kunden und verliert sein Ziel "Raumkonzepte für die Sinne" nie aus den Augen.
Keywords:
Baddesign, Baddesigner, Badgestaltung, exklusive Bäder, modernes Badezimmer, Badeinrichtung, Badideen, Torsten Müller, Badezimmer Design, Badezimmer, Badplanung,Design,by Torsten Müller,ideas,Dream,bathroom,Luxurious,shower,Creative, Light,spa,inspired, lightdesign, Innovative Glasdusche als Individuallösung
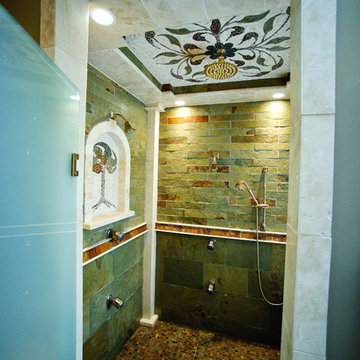
Megelaine Images
На фото: огромная ванная комната в классическом стиле с врезной раковиной, полновстраиваемой ванной, душем без бортиков, разноцветной плиткой, каменной плиткой, бежевыми стенами и полом из сланца с
На фото: огромная ванная комната в классическом стиле с врезной раковиной, полновстраиваемой ванной, душем без бортиков, разноцветной плиткой, каменной плиткой, бежевыми стенами и полом из сланца с
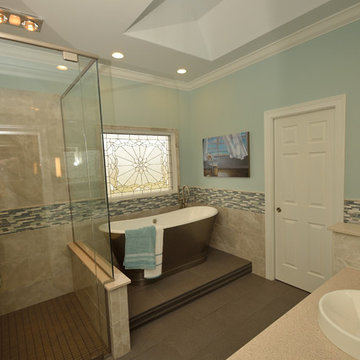
The bathroom was completely gutted, we removed a closet and built a larger shower. The enlarged shower features Moen vertical spa with multiples functions including a Hansgrohe shower head, ceiling-mount rain head and a hand-held on the bar. Storage features include a recessed niche with shelf and a floating corner seat. 12" glass mosaic feature strip that continues throughout the whole bathroom. Tile is 12" x 24" marble tile with offset pattern. 1" x 2" fabric tile adorns the floor. There is a ceiling heating lamp for warmth. Heavy clear glass frameless hinged door with brushed nickel trim.
We installed two wall-mounted custom-made floating vanities with Granite countertops and Kohler vessel bowls in white with Moen wall-mounted faucets in brushed nickel.
Flooring is 12" x 24" fabric floor tile in an offset pattern with perfectly heated floor. Controls are mounted by the vanity. A 6" platform take you to the freestanding tub with brushed nickel exterior with acrylic interior and a Moen floor mount free-standing tub faucet.
Wall tile is half wall which matches the shower wall.
Pocket door to enter bathroom and closet.
http://www.melissamannphotography.com/
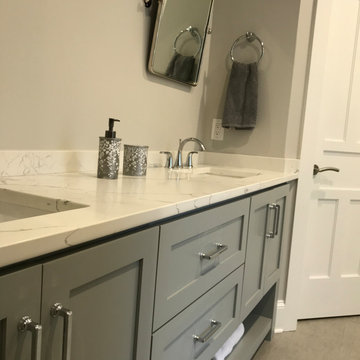
Curbless double shower with floating bench seat and custom vanity.
На фото: огромная главная ванная комната с фасадами в стиле шейкер, коричневым полом, серыми фасадами, двойным душем, раздельным унитазом, белой плиткой, керамогранитной плиткой, серыми стенами, врезной раковиной, столешницей из искусственного кварца, душем с раздвижными дверями, белой столешницей, сиденьем для душа, тумбой под две раковины, напольной тумбой и полом из керамогранита с
На фото: огромная главная ванная комната с фасадами в стиле шейкер, коричневым полом, серыми фасадами, двойным душем, раздельным унитазом, белой плиткой, керамогранитной плиткой, серыми стенами, врезной раковиной, столешницей из искусственного кварца, душем с раздвижными дверями, белой столешницей, сиденьем для душа, тумбой под две раковины, напольной тумбой и полом из керамогранита с
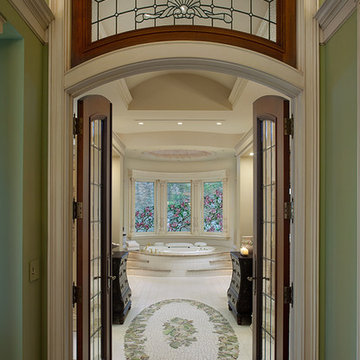
A large circular driveway and serene rock garden welcome visitors to this elegant estate. Classic columns, Shingle and stone distinguish the front exterior, which leads inside through a light-filled entryway. Rear exterior highlights include a natural-style pool, another rock garden and a beautiful, tree-filled lot.
Interior spaces are equally beautiful. The large formal living room boasts coved ceiling, abundant windows overlooking the woods beyond, leaded-glass doors and dramatic Old World crown moldings. Not far away, the casual and comfortable family room entices with coffered ceilings and an unusual wood fireplace. Looking for privacy and a place to curl up with a good book? The dramatic library has intricate paneling, handsome beams and a peaked barrel-vaulted ceiling. Other highlights include a spacious master suite, including a large French-style master bath with his-and-hers vanities. Hallways and spaces throughout feature the level of quality generally found in homes of the past, including arched windows, intricately carved moldings and painted walls reminiscent of Old World manors.
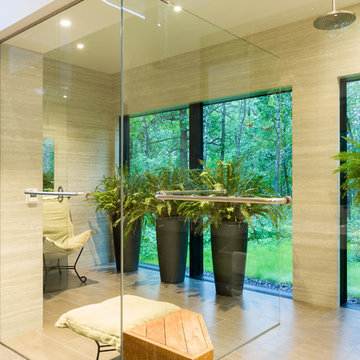
This Wet Room takes custom shower to Spa level. This room follows the theme of this spectacular home. Highlight the incredible view.
Идея дизайна: огромная главная ванная комната в современном стиле с открытым душем, плоскими фасадами, темными деревянными фасадами, душем без бортиков, унитазом-моноблоком, бежевой плиткой, плиткой из травертина, белыми стенами, полом из керамогранита, настольной раковиной, столешницей из гранита, бежевым полом и черной столешницей
Идея дизайна: огромная главная ванная комната в современном стиле с открытым душем, плоскими фасадами, темными деревянными фасадами, душем без бортиков, унитазом-моноблоком, бежевой плиткой, плиткой из травертина, белыми стенами, полом из керамогранита, настольной раковиной, столешницей из гранита, бежевым полом и черной столешницей
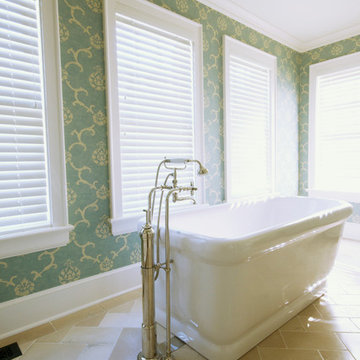
Jennifer Mortensen
Свежая идея для дизайна: огромная главная ванная комната в классическом стиле с отдельно стоящей ванной, бежевой плиткой, разноцветными стенами, полом из травертина, врезной раковиной, душем в нише, унитазом-моноблоком и каменной плиткой - отличное фото интерьера
Свежая идея для дизайна: огромная главная ванная комната в классическом стиле с отдельно стоящей ванной, бежевой плиткой, разноцветными стенами, полом из травертина, врезной раковиной, душем в нише, унитазом-моноблоком и каменной плиткой - отличное фото интерьера
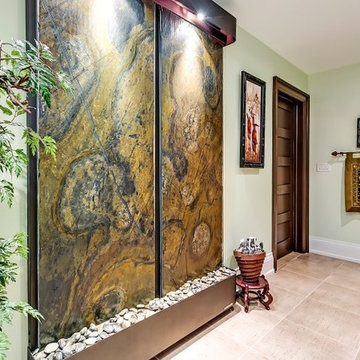
Идея дизайна: огромная главная ванная комната в классическом стиле с накладной ванной, бежевым полом, полом из травертина, разноцветной плиткой, плиткой мозаикой и зелеными стенами
Огромная зеленая ванная комната – фото дизайна интерьера
9