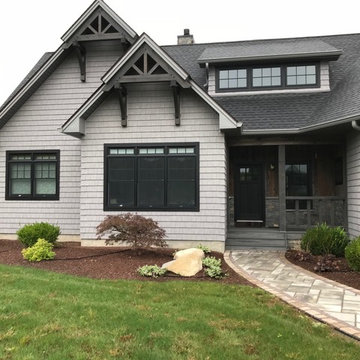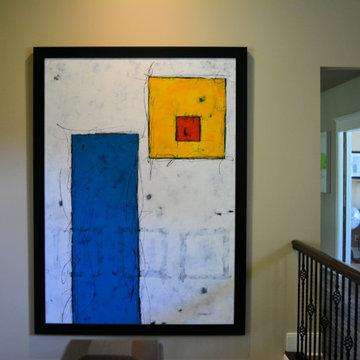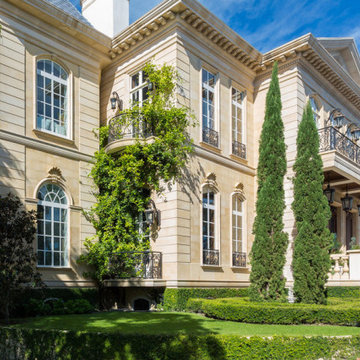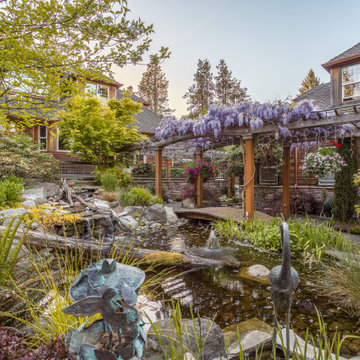Огромная зеленая прихожая – фото дизайна интерьера
Сортировать:
Бюджет
Сортировать:Популярное за сегодня
141 - 160 из 181 фото
1 из 3
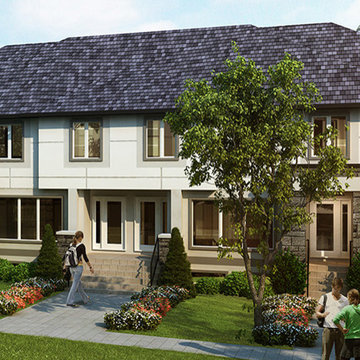
A beautiful concept for town homes in newly developing residential areas in Winnipeg.
На фото: огромная прихожая
На фото: огромная прихожая
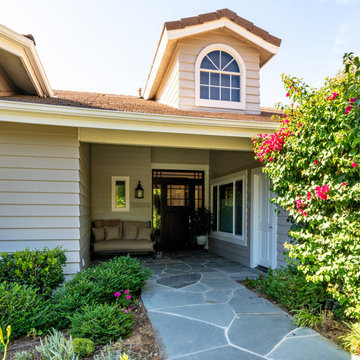
Our client’s large family of five was shrinking through the years, so they decided it was time for a downsize and a move from Westlake Village to Oak Park. They found the ideal single-story home on a large flag lot, but it needed a major overhaul, starting with the awkward spatial floorplan.
These clients knew the home needed much work. They were looking for a firm that could handle the necessary architectural spatial redesign, interior design details, and finishes as well as deliver a high-quality remodeling experience.
JRP’s design team got right to work on reconfiguring the entry by adding a new foyer and hallway leading to the enlarged kitchen while removing walls to open up the family room. The kitchen now boasts a 6’ x 10’ center island with natural quartz countertops. Stacked cabinetry was added for both storage and aesthetic to maximize the 10’ ceiling heights. Thanks to the large multi-slide doors in the family room, the kitchen area now flows naturally toward the outdoors, maximizing its connection to the backyard patio and entertaining space.
Light-filled and serene, the gracious master suite is a haven of peace with its ethereal color palette and curated amenities. The vanity, with its expanse of Sunstone Celestial countertops and the large curbless shower, add elements of luxury to this master retreat. Classy, simple, and clean, this remodel’s open-space design with its neutral palette and clean look adds traditional flair to the transitional-style our clients desired.
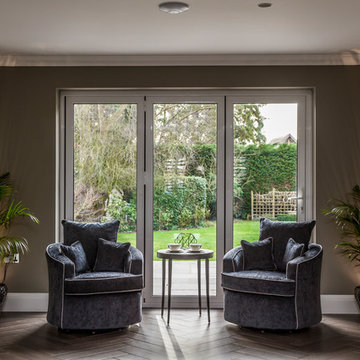
Tony Timmington Photography
This expansive hallway gives an impressive first glimpse of this lovely family home and provide areas for storage, sitting and relaxing.
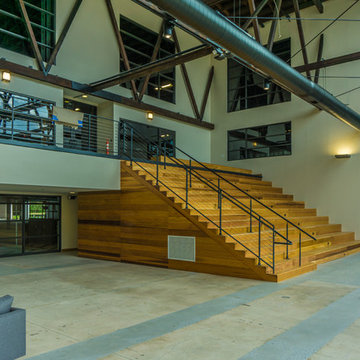
A commercial restoration with Tigerwood Decks and Cedar Siding located in Atlanta's Armour Yard district.
Developed by: Third & Urban Real Estate
Designed by: Smith Dalia Architects
Built by: Gay Construction
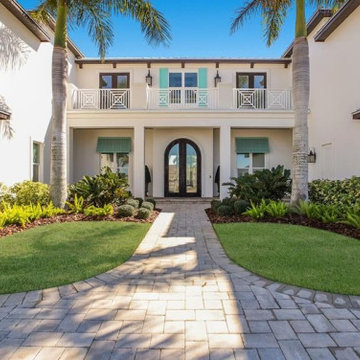
STUNNING HOME ON TWO LOTS IN THE RESERVE AT HARBOUR WALK. One of the only homes on two lots in The Reserve at Harbour Walk. On the banks of the Manatee River and behind two sets of gates for maximum privacy. This coastal contemporary home was custom built by Camlin Homes with the highest attention to detail and no expense spared. The estate sits upon a fully fenced half-acre lot surrounded by tropical lush landscaping and over 160 feet of water frontage. all-white palette and gorgeous wood floors. With an open floor plan and exquisite details, this home includes; 4 bedrooms, 5 bathrooms, 4-car garage, double balconies, game room, and home theater with bar. A wall of pocket glass sliders allows for maximum indoor/outdoor living. The gourmet kitchen will please any chef featuring beautiful chandeliers, a large island, stylish cabinetry, timeless quartz countertops, high-end stainless steel appliances, built-in dining room fixtures, and a walk-in pantry. heated pool and spa, relax in the sauna or gather around the fire pit on chilly nights. The pool cabana offers a great flex space and a full bath as well. An expansive green space flanks the home. Large wood deck walks out onto the private boat dock accommodating 60+ foot boats. Ground floor master suite with a fireplace and wall to wall windows with water views. His and hers walk-in California closets and a well-appointed master bath featuring a circular spa bathtub, marble countertops, and dual vanities. A large office is also found within the master suite and offers privacy and separation from the main living area. Each guest bedroom has its own private bathroom. Maintain an active lifestyle with community features such as a clubhouse with tennis courts, a lovely park, multiple walking areas, and more. Located directly next to private beach access and paddleboard launch. This is a prime location close to I-75,
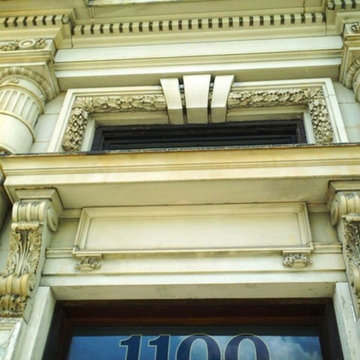
Magnificent 1903 Beaux Arts Bank to be disassembled and relocated.
На фото: огромная прихожая в стиле фьюжн с
На фото: огромная прихожая в стиле фьюжн с
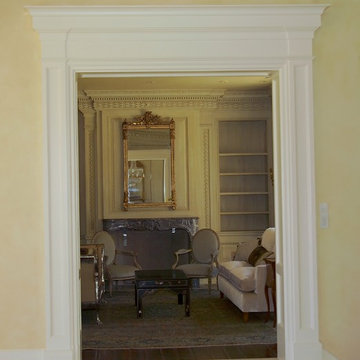
torin knorr
Пример оригинального дизайна: огромное фойе в классическом стиле с бежевыми стенами, полом из известняка, одностворчатой входной дверью и входной дверью из темного дерева
Пример оригинального дизайна: огромное фойе в классическом стиле с бежевыми стенами, полом из известняка, одностворчатой входной дверью и входной дверью из темного дерева
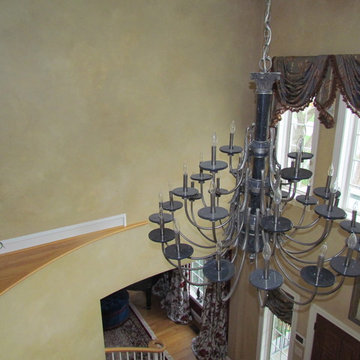
Smokey gray, cream, and gold faux
На фото: огромное фойе в классическом стиле с разноцветными стенами, светлым паркетным полом, двустворчатой входной дверью и входной дверью из темного дерева с
На фото: огромное фойе в классическом стиле с разноцветными стенами, светлым паркетным полом, двустворчатой входной дверью и входной дверью из темного дерева с
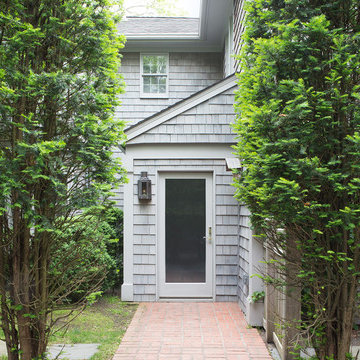
Photo by Federica Carlet
Свежая идея для дизайна: огромная прихожая в современном стиле с светлым паркетным полом и бежевым полом - отличное фото интерьера
Свежая идея для дизайна: огромная прихожая в современном стиле с светлым паркетным полом и бежевым полом - отличное фото интерьера
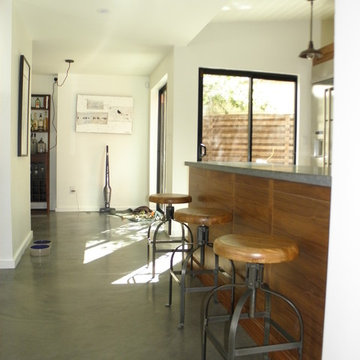
Hall way of kitchen & staircase
На фото: огромная узкая прихожая в стиле модернизм с
На фото: огромная узкая прихожая в стиле модернизм с
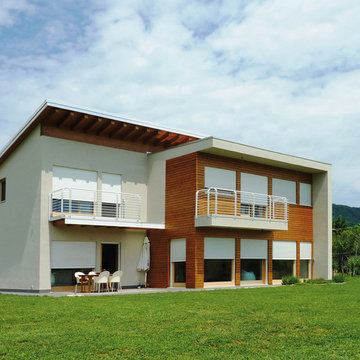
Abitazione con struttura in legno realizzata a Farra di Soligo (Tv)
Anno di realizzazione: 2008
Progettista: Arch. Marino Codato
Dettagli tecnici:
- sistema costruttivo: Telaio Bio T-32
- classe energetica: A4
Guarda la gallery completa del progetto:
http://www.bio-house.it/it/realizzazioni/casa-privata-18
Scopri le nostre realizzazioni:
http://www.bio-house.it/it/realizzazioni
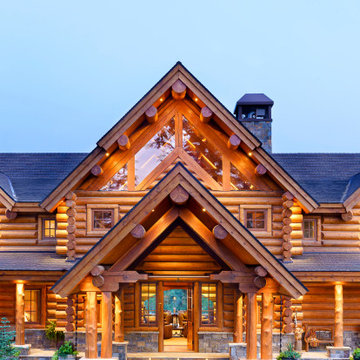
This log home is built from spruce and cedar with some lodgepole pine. Stone used throughout is all natural full-depth stone sourced from local quarries. 3 stories, with a main living floor, bedrooms on the top floor, and a recreation space on the lower level.
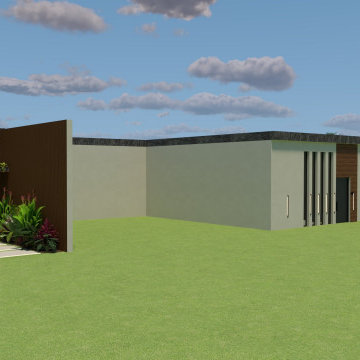
Diseño de interiores en Barcelona. Fachada de una vivienda unifamiliar en Barcelona, inspirado en las villas de lujo balinesas con jardines exóticos, materiales continuos y maderas nobles.
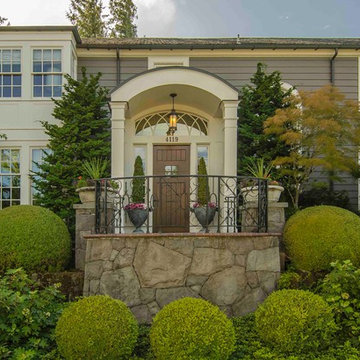
Remodel and Addition of Georgian-Style Estate in the West Hills. A perfect blend of period details, contemporary design and amenities this home is designed for living outdoors as elegantly as indoors. Project team included Liz Summers, AIA.
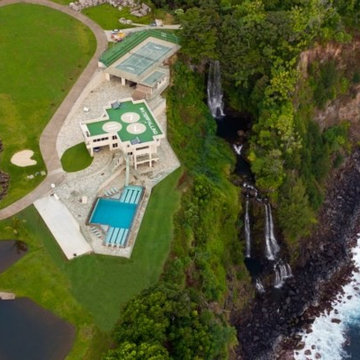
Home by FratanLuxury homes with custom driveways by Fratantoni Interior Designers.
Follow us on Pinterest, Twitter, Facebook and Instagram for more inspirational photos! toni Interior Designers.
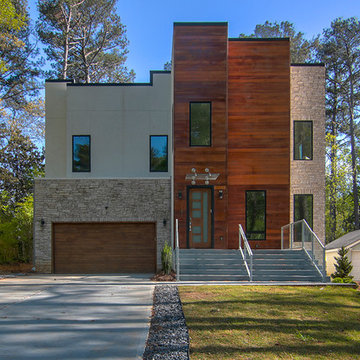
Пример оригинального дизайна: огромная прихожая в современном стиле
Огромная зеленая прихожая – фото дизайна интерьера
8
