Огромная ванная комната с столешницей из гранита – фото дизайна интерьера
Сортировать:
Бюджет
Сортировать:Популярное за сегодня
41 - 60 из 3 364 фото
1 из 3
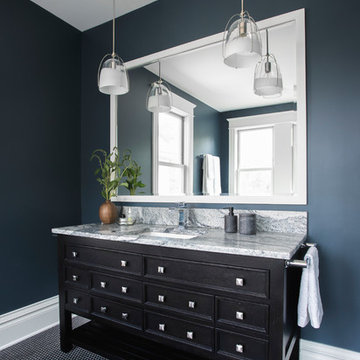
These clients wanted to combine a tiny office and a cramped full bath to make a spacious master suite fit for a king. Now, this vast bathroom has traditional and modern elements that create a mood that is tranquil with plenty of natural light.
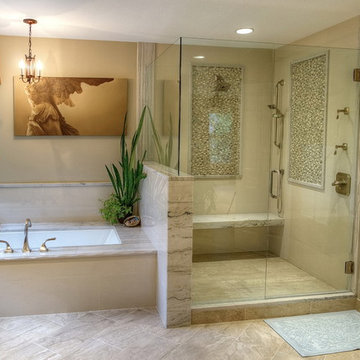
Both the shower and the bath feature accents of the Bianco Macabus quartzite. These features are both completely custom to fit the space, from the bench in the shower to the slab tub surround.
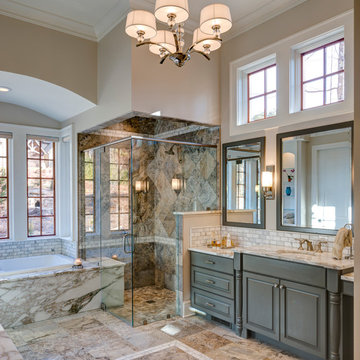
The grand elegance of this master bathroom commands your attention. The warm tones in the tile pair perfectly with the cool tones in the cabinetry. Interiors designed by ACM Design of Asheville, NC.
Meechan Architectural Photography
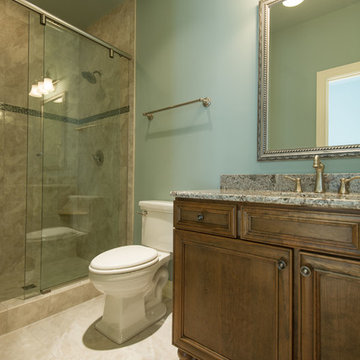
Deborah Stigall, Chris Marshall, Shaun Ring
На фото: огромная детская ванная комната в классическом стиле с врезной раковиной, плоскими фасадами, темными деревянными фасадами, столешницей из гранита, открытым душем, раздельным унитазом, бежевой плиткой, керамической плиткой, бежевыми стенами и полом из керамической плитки
На фото: огромная детская ванная комната в классическом стиле с врезной раковиной, плоскими фасадами, темными деревянными фасадами, столешницей из гранита, открытым душем, раздельным унитазом, бежевой плиткой, керамической плиткой, бежевыми стенами и полом из керамической плитки
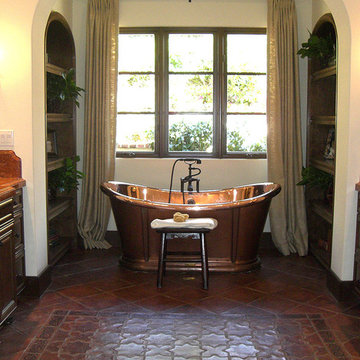
Nothing feels better than a hot soak in this copper tub in the bathroom designed and built by Tile-Stones.com.
На фото: огромная ванная комната в средиземноморском стиле с фасадами с выступающей филенкой, темными деревянными фасадами, отдельно стоящей ванной, унитазом-моноблоком, бежевой плиткой, коричневой плиткой, разноцветной плиткой, красной плиткой, керамогранитной плиткой, бежевыми стенами, полом из керамогранита, накладной раковиной, столешницей из гранита и красным полом с
На фото: огромная ванная комната в средиземноморском стиле с фасадами с выступающей филенкой, темными деревянными фасадами, отдельно стоящей ванной, унитазом-моноблоком, бежевой плиткой, коричневой плиткой, разноцветной плиткой, красной плиткой, керамогранитной плиткой, бежевыми стенами, полом из керамогранита, накладной раковиной, столешницей из гранита и красным полом с

Homeowner and GB General Contractors Inc had a long-standing relationship, this project was the 3rd time that the Owners’ and Contractor had worked together on remodeling or build. Owners’ wanted to do a small remodel on their 1970's brick home in preparation for their upcoming retirement.
In the beginning "the idea" was to make a few changes, the final result, however, turned to a complete demo (down to studs) of the existing 2500 sf including the addition of an enclosed patio and oversized 2 car garage.
Contractor and Owners’ worked seamlessly together to create a home that can be enjoyed and cherished by the family for years to come. The Owners’ dreams of a modern farmhouse with "old world styles" by incorporating repurposed wood, doors, and other material from a barn that was on the property.
The transforming was stunning, from dark and dated to a bright, spacious, and functional. The entire project is a perfect example of close communication between Owners and Contractors.
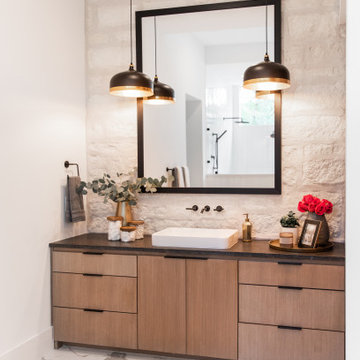
Master bath his and her's.
На фото: огромная главная ванная комната в стиле модернизм с плоскими фасадами, светлыми деревянными фасадами, отдельно стоящей ванной, двойным душем, раздельным унитазом, белой плиткой, каменной плиткой, белыми стенами, полом из керамогранита, настольной раковиной, столешницей из гранита, белым полом, открытым душем и черной столешницей
На фото: огромная главная ванная комната в стиле модернизм с плоскими фасадами, светлыми деревянными фасадами, отдельно стоящей ванной, двойным душем, раздельным унитазом, белой плиткой, каменной плиткой, белыми стенами, полом из керамогранита, настольной раковиной, столешницей из гранита, белым полом, открытым душем и черной столешницей
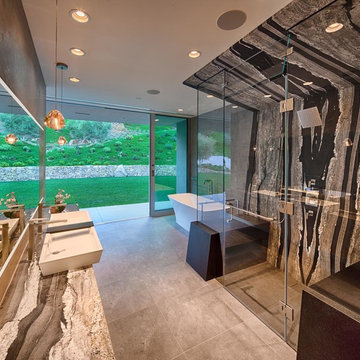
Master bathroom with mica schist stone steam shower.
Свежая идея для дизайна: огромная главная ванная комната в современном стиле с настольной раковиной, фасадами островного типа, светлыми деревянными фасадами, столешницей из гранита, отдельно стоящей ванной, двойным душем, унитазом-моноблоком, серой плиткой, керамогранитной плиткой, разноцветными стенами и полом из керамогранита - отличное фото интерьера
Свежая идея для дизайна: огромная главная ванная комната в современном стиле с настольной раковиной, фасадами островного типа, светлыми деревянными фасадами, столешницей из гранита, отдельно стоящей ванной, двойным душем, унитазом-моноблоком, серой плиткой, керамогранитной плиткой, разноцветными стенами и полом из керамогранита - отличное фото интерьера
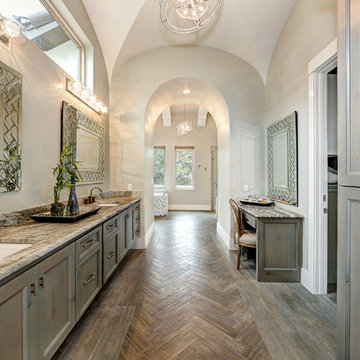
onyx back lit top
На фото: огромная главная ванная комната в классическом стиле с фасадами с утопленной филенкой, серыми фасадами, накладной ванной, раздельным унитазом, бежевыми стенами, паркетным полом среднего тона, врезной раковиной, столешницей из гранита и коричневым полом
На фото: огромная главная ванная комната в классическом стиле с фасадами с утопленной филенкой, серыми фасадами, накладной ванной, раздельным унитазом, бежевыми стенами, паркетным полом среднего тона, врезной раковиной, столешницей из гранита и коричневым полом
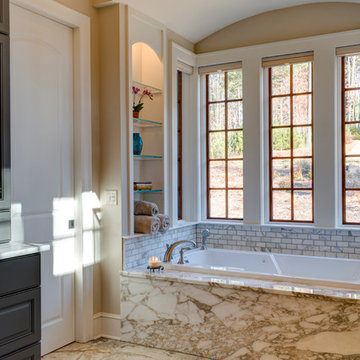
Relax anytime in this soaker tub surrounded by beautiful subway tile and topped off with an arched ceiling tile. Design by Asheville architecture firm, ACM Design.
Meechan Architectural Photography
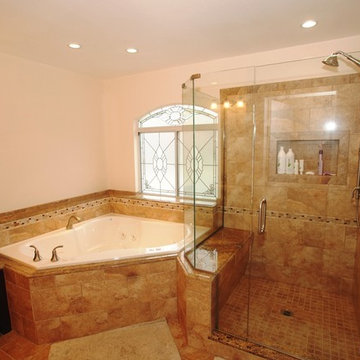
Lester O'Malley
На фото: огромная главная ванная комната в классическом стиле с врезной раковиной, фасадами с выступающей филенкой, темными деревянными фасадами, столешницей из гранита, угловой ванной, угловым душем, раздельным унитазом, коричневой плиткой, керамогранитной плиткой, белыми стенами и полом из керамогранита с
На фото: огромная главная ванная комната в классическом стиле с врезной раковиной, фасадами с выступающей филенкой, темными деревянными фасадами, столешницей из гранита, угловой ванной, угловым душем, раздельным унитазом, коричневой плиткой, керамогранитной плиткой, белыми стенами и полом из керамогранита с

Master bathroom w/ freestanding soaking tub
Свежая идея для дизайна: огромная главная ванная комната в стиле модернизм с фасадами с декоративным кантом, серыми фасадами, отдельно стоящей ванной, душем над ванной, раздельным унитазом, коричневой плиткой, керамогранитной плиткой, белыми стенами, полом из керамогранита, врезной раковиной, столешницей из гранита, бежевым полом, разноцветной столешницей, нишей, тумбой под две раковины, встроенной тумбой, балками на потолке и панелями на части стены - отличное фото интерьера
Свежая идея для дизайна: огромная главная ванная комната в стиле модернизм с фасадами с декоративным кантом, серыми фасадами, отдельно стоящей ванной, душем над ванной, раздельным унитазом, коричневой плиткой, керамогранитной плиткой, белыми стенами, полом из керамогранита, врезной раковиной, столешницей из гранита, бежевым полом, разноцветной столешницей, нишей, тумбой под две раковины, встроенной тумбой, балками на потолке и панелями на части стены - отличное фото интерьера
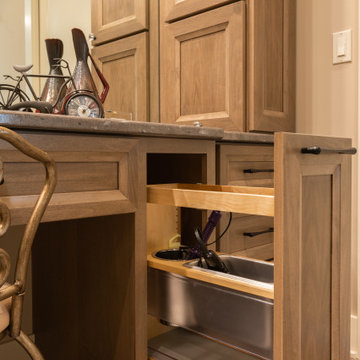
The Master Bath follows suit to the kitchen with his and hers vanities in separate areas joined by a dual entry master closet and shower.
Свежая идея для дизайна: огромная главная ванная комната в стиле рустика с фасадами с утопленной филенкой, темными деревянными фасадами, двойным душем, коричневой плиткой, бежевыми стенами, врезной раковиной, столешницей из гранита, коричневым полом, душем с распашными дверями и коричневой столешницей - отличное фото интерьера
Свежая идея для дизайна: огромная главная ванная комната в стиле рустика с фасадами с утопленной филенкой, темными деревянными фасадами, двойным душем, коричневой плиткой, бежевыми стенами, врезной раковиной, столешницей из гранита, коричневым полом, душем с распашными дверями и коричневой столешницей - отличное фото интерьера
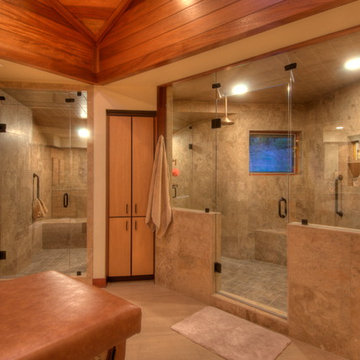
Terrific master bathroom that is like a spa. Photo by Paul Boyer
Идея дизайна: огромная главная ванная комната в современном стиле с плоскими фасадами, светлыми деревянными фасадами, накладной ванной, двойным душем, полом из керамогранита, врезной раковиной, столешницей из гранита и душем с распашными дверями
Идея дизайна: огромная главная ванная комната в современном стиле с плоскими фасадами, светлыми деревянными фасадами, накладной ванной, двойным душем, полом из керамогранита, врезной раковиной, столешницей из гранита и душем с распашными дверями
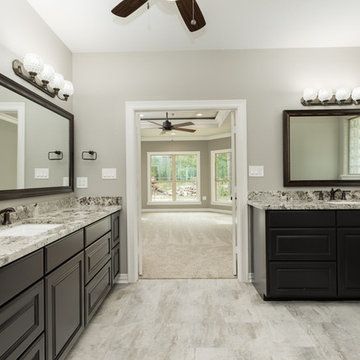
Master Bath to bedroom
На фото: огромная главная ванная комната в стиле кантри с фасадами с выступающей филенкой, коричневыми фасадами, открытым душем, раздельным унитазом, бежевой плиткой, зеркальной плиткой, бежевыми стенами, полом из керамогранита, врезной раковиной, столешницей из гранита, серым полом и открытым душем с
На фото: огромная главная ванная комната в стиле кантри с фасадами с выступающей филенкой, коричневыми фасадами, открытым душем, раздельным унитазом, бежевой плиткой, зеркальной плиткой, бежевыми стенами, полом из керамогранита, врезной раковиной, столешницей из гранита, серым полом и открытым душем с
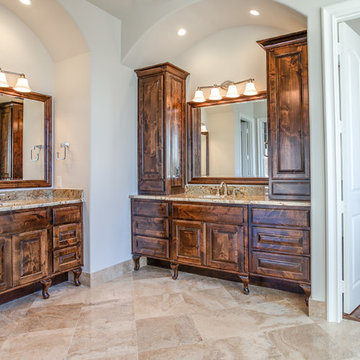
Ariana Miller with ANM Photography. www.anmphoto.com
Стильный дизайн: огромная главная ванная комната в классическом стиле с фасадами островного типа, темными деревянными фасадами, отдельно стоящей ванной, душем без бортиков, бежевой плиткой, каменной плиткой, бежевыми стенами, полом из керамической плитки, врезной раковиной и столешницей из гранита - последний тренд
Стильный дизайн: огромная главная ванная комната в классическом стиле с фасадами островного типа, темными деревянными фасадами, отдельно стоящей ванной, душем без бортиков, бежевой плиткой, каменной плиткой, бежевыми стенами, полом из керамической плитки, врезной раковиной и столешницей из гранита - последний тренд
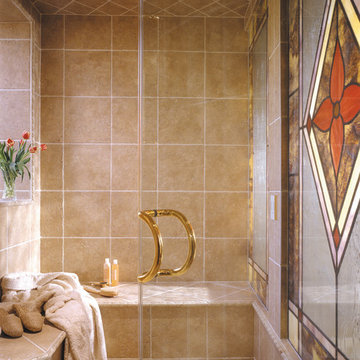
The Sater Design Collection's luxury, Italian home plan "Casa Bellisima" (Plan #6935). saterdesign.com
Источник вдохновения для домашнего уюта: огромная главная ванная комната в средиземноморском стиле с врезной раковиной, фасадами с выступающей филенкой, фасадами цвета дерева среднего тона, столешницей из гранита, накладной ванной, угловым душем, раздельным унитазом, бежевой плиткой, каменной плиткой, бежевыми стенами и полом из травертина
Источник вдохновения для домашнего уюта: огромная главная ванная комната в средиземноморском стиле с врезной раковиной, фасадами с выступающей филенкой, фасадами цвета дерева среднего тона, столешницей из гранита, накладной ванной, угловым душем, раздельным унитазом, бежевой плиткой, каменной плиткой, бежевыми стенами и полом из травертина
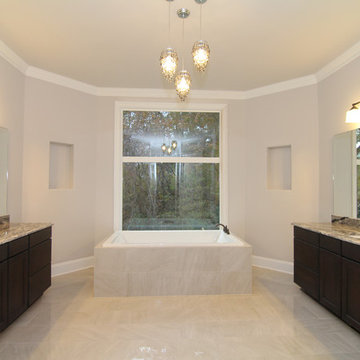
The expansive square soaking tub made of white enameled steel with tiled walls looks out to the private backyard. The his and her vanity layout features granite counter tops, ample storage in the separate vanities and his and her closets. Crystal lighting, glass pendants with five lights above each vanity, and a huge no grid window offer different types of lighting.
Raleigh luxury home builder Stanton Homes.
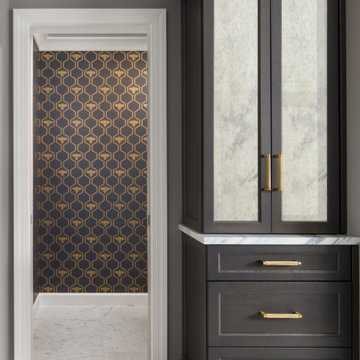
Gold and dark blue honeycomb wallpaper pulls in a blue used in other parts of the home. A custom linen storage cabinet sits next to the tucked away toilet room entrance.
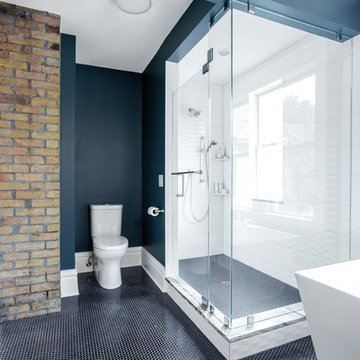
The large walk-in shower doors have a floor-to-ceiling frameless design, creating the sense of space. Rich navy walls emphasize the white shower tiles and large soaking tub. The brick chimney flue was exposed to bring the character and warmth of the house into the new space.
Огромная ванная комната с столешницей из гранита – фото дизайна интерьера
3