Огромная ванная комната с подвесной тумбой – фото дизайна интерьера
Сортировать:
Бюджет
Сортировать:Популярное за сегодня
141 - 160 из 1 209 фото
1 из 3
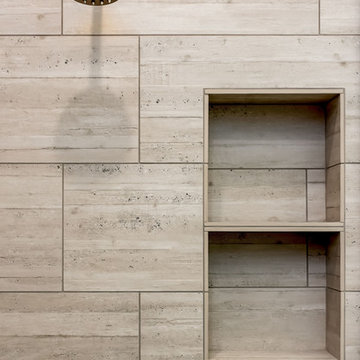
This complete home remodel was complete by taking the early 1990's home and bringing it into the new century with opening up interior walls between the kitchen, dining, and living space, remodeling the living room/fireplace kitchen, guest bathroom, creating a new master bedroom/bathroom floor plan, and creating an outdoor space for any sized party!
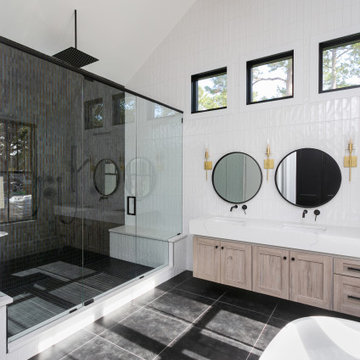
На фото: огромная главная ванная комната в стиле кантри с светлыми деревянными фасадами, открытым душем, белой плиткой, плиткой кабанчик, белой столешницей, тумбой под две раковины и подвесной тумбой с

The San Marino House is the most viewed project in our carpentry portfolio. It's got everything you could wish for.
A floor to ceiling lacquer wall unit with custom cabinetry lets you stash your things with style. Floating glass shelves carry fine liquor bottles for the classy antique mirror-backed bar. Speaking about bars, the solid wood white oak slat bar and its matching back bar give the pool house a real vacation vibe.
Who wouldn't want to live here??
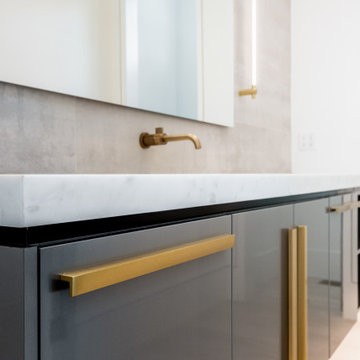
Expansive master bathroom with 20 foot ceilings, two water closets, his and hers walk in closets, his and hers 120" long master vanities with 6 cm marble countertops and a walk in curb less shower.
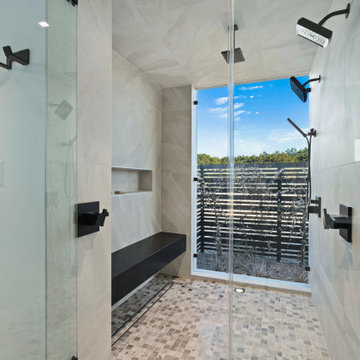
As an active family of six, our clients requested a home where the children and their friends would want to spend time. The open floor plan with a sizable living room, luxurious kitchen, and backyard oasis created the ideal space for gatherings of all sizes and ages. Comfortable and inviting, the living room featured a floating ceiling with cove lighting, a cozy floor-to-ceiling fireplace, and a 24-foot stacking glass door that overlooked the pool and rolling hill country. When hosting dinner parties or holiday get-togethers, the kitchen with Sub-Zero and Wolf appliances was conveniently located next to the dining room and wine bar for easy entertaining and an open line of sight.

Contemporary raked rooflines give drama and beautiful lines to both the exterior and interior of the home. The exterior finished in Caviar black gives a soft presence to the home while emphasizing the gorgeous natural landscaping, while the Corten roof naturally rusts and patinas. Corridors separate the different hubs of the home. The entry corridor finished on both ends with full height glass fulfills the clients vision of a home — celebration of outdoors, natural light, birds, deer, etc. that are frequently seen crossing through.
The large pool at the front of the home is a unique placement — perfectly functions for family gatherings. Panoramic windows at the kitchen 7' ideal workstation open up to the pool and patio (a great setting for Taco Tuesdays).
The mostly white "Gathering" room was designed for this family to host their 15+ count dinners with friends and family. Large panoramic doors open up to the back patio for free flowing indoor and outdoor dining. Poggenpohl cabinetry throughout the kitchen provides the modern luxury centerpiece to this home. Walnut elements emphasize the lines and add a warm space to gather around the island. Pearlescent plaster finishes the walls and hood of the kitchen with a soft simmer and texture.
Corridors were painted Caviar to provide a visual distinction of the spaces and to wrap the outdoors to the indoors.
In the master bathroom, soft grey plaster was selected as a backdrop to the vanity and master shower. Contrasted by a deep green hue for the walls and ceiling, a cozy spa retreat was created. A corner cutout on the shower enclosure brings additional light and architectural interest to the space.
In the powder bathroom, a large circular mirror mimics the black pedestal vessel sinks. Amber-colored cut crystal pendants are organically suspended. A patinated copper and walnut grid was hand-finished by the client.
And in the guest bathroom, white and walnut make for a classic combination in this luxury guest bath. Jedi wall sconces are a favorite of guests — we love how they provide soft lighting and a spotlight to the surface.
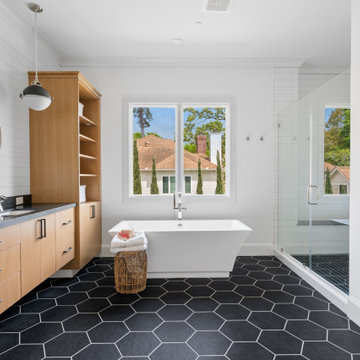
На фото: огромная главная ванная комната в белых тонах с отделкой деревом в стиле неоклассика (современная классика) с плоскими фасадами, коричневыми фасадами, душем без бортиков, белой плиткой, плиткой кабанчик, белыми стенами, полом из керамической плитки, врезной раковиной, столешницей из искусственного кварца, черным полом, душем с распашными дверями, черной столешницей, тумбой под две раковины и подвесной тумбой
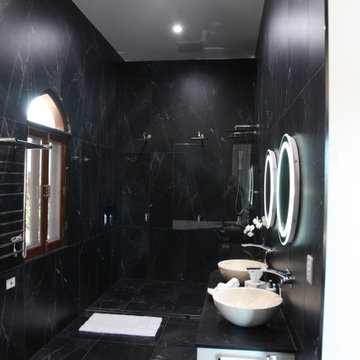
Jodha Bai Retreat Suite Ensuite
Идея дизайна: огромная ванная комната в восточном стиле с темными деревянными фасадами, отдельно стоящей ванной, двойным душем, инсталляцией, черной плиткой, мраморной плиткой, мраморным полом, настольной раковиной, мраморной столешницей, открытым душем, разноцветной столешницей, сиденьем для душа, тумбой под две раковины, подвесной тумбой, черными стенами и черным полом
Идея дизайна: огромная ванная комната в восточном стиле с темными деревянными фасадами, отдельно стоящей ванной, двойным душем, инсталляцией, черной плиткой, мраморной плиткой, мраморным полом, настольной раковиной, мраморной столешницей, открытым душем, разноцветной столешницей, сиденьем для душа, тумбой под две раковины, подвесной тумбой, черными стенами и черным полом
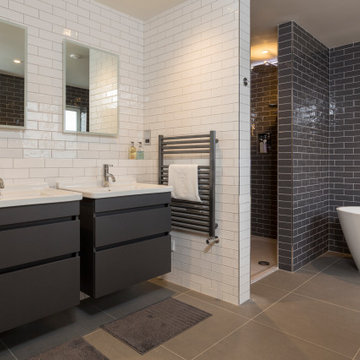
A sizeable ensuite bathroom featuring freestanding bath, shower, toilet and dual sinks with metro tiles in contrasting grey and white hues.
На фото: огромная главная, серо-белая ванная комната в современном стиле с плоскими фасадами, серыми фасадами, отдельно стоящей ванной, душевой комнатой, инсталляцией, серой плиткой, полом из керамической плитки, подвесной раковиной, серым полом, открытым душем, плиткой кабанчик, серыми стенами, нишей, тумбой под две раковины и подвесной тумбой с
На фото: огромная главная, серо-белая ванная комната в современном стиле с плоскими фасадами, серыми фасадами, отдельно стоящей ванной, душевой комнатой, инсталляцией, серой плиткой, полом из керамической плитки, подвесной раковиной, серым полом, открытым душем, плиткой кабанчик, серыми стенами, нишей, тумбой под две раковины и подвесной тумбой с
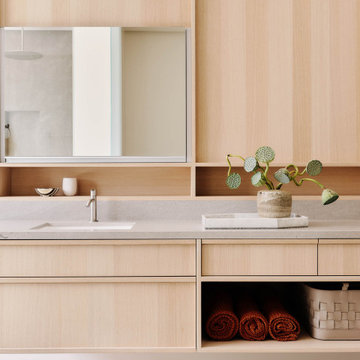
Ann Lowengart Interiors collaborated with Field Architecture and Dowbuilt on this dramatic Sonoma residence featuring three copper-clad pavilions connected by glass breezeways. The copper and red cedar siding echo the red bark of the Madrone trees, blending the built world with the natural world of the ridge-top compound. Retractable walls and limestone floors that extend outside to limestone pavers merge the interiors with the landscape. To complement the modernist architecture and the client's contemporary art collection, we selected and installed modern and artisanal furnishings in organic textures and an earthy color palette.
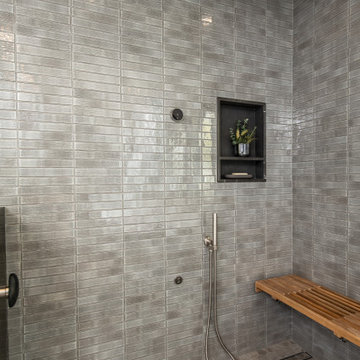
The primary bathroom’s grounding charcoal palette contributes to a spa like experience. The Pietra Grey marble used in the shower and vanity carries over into the window casings. A steam shower custom designed with Pietra Grey marble features a folding teak bench to maximize space when not in use. Rounded edges soften the look and nod to the arched windows and doorways.
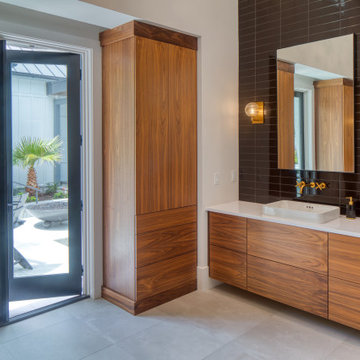
Свежая идея для дизайна: огромная главная ванная комната в современном стиле с плоскими фасадами, фасадами цвета дерева среднего тона, душевой комнатой, черной плиткой, керамической плиткой, белыми стенами, полом из керамической плитки, настольной раковиной, столешницей из искусственного кварца, серым полом, белой столешницей, сиденьем для душа, тумбой под две раковины, подвесной тумбой и сводчатым потолком - отличное фото интерьера
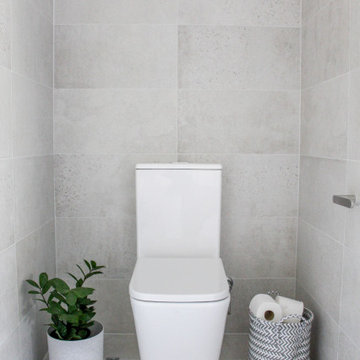
Wet Room, Walk In Shower, Freestanding Bath, Bath In Shower Area, Vanity, Wall Hung Vanity, Double Basin, Floating Vanity, Subway Tiles, Full Height Tiling, False Wall, Shower Niche, Stone Bath, Solid Bath, Frameless Shower, On the Ball Bathrooms, OTB Bathrooms
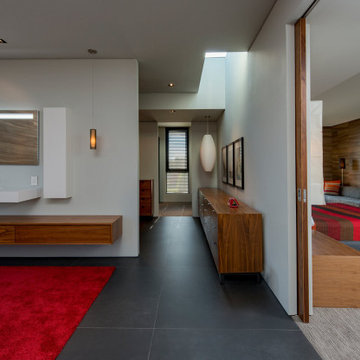
Walker Road Great Falls, Virginia warm & modern primary bedroom suite with bathroom, dressing room & bedroom. Photo by William MacCollum.
Стильный дизайн: огромная главная ванная комната в современном стиле с плоскими фасадами, фасадами цвета дерева среднего тона, белыми стенами, полом из керамогранита, подвесной раковиной, серым полом, белой столешницей, нишей, тумбой под одну раковину, подвесной тумбой и многоуровневым потолком - последний тренд
Стильный дизайн: огромная главная ванная комната в современном стиле с плоскими фасадами, фасадами цвета дерева среднего тона, белыми стенами, полом из керамогранита, подвесной раковиной, серым полом, белой столешницей, нишей, тумбой под одну раковину, подвесной тумбой и многоуровневым потолком - последний тренд
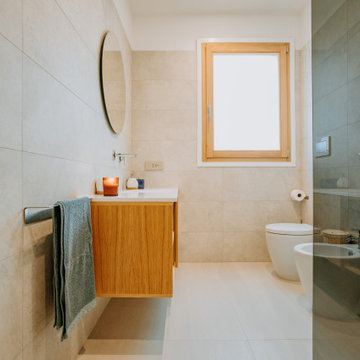
Стильный дизайн: огромная ванная комната в стиле модернизм с плоскими фасадами, светлыми деревянными фасадами, душем без бортиков, серой плиткой, керамической плиткой, душевой кабиной, столешницей из искусственного камня, белой столешницей, тумбой под две раковины и подвесной тумбой - последний тренд
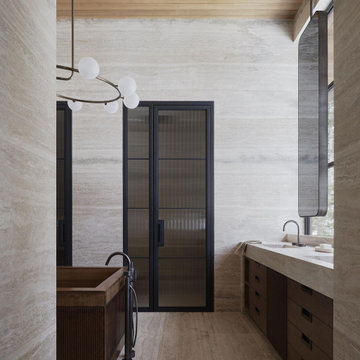
The primary bathroom features panels of travertine and a wooden bathtub. Other wellness-focused spaces throughout the home include a spa, sauna, massage room, salt room, hot tub, and cold plunge.
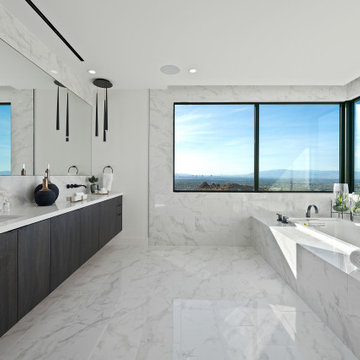
На фото: огромная главная ванная комната в стиле модернизм с накладной ванной, белыми стенами, накладной раковиной, белым полом, душем с распашными дверями, белой столешницей, тумбой под две раковины и подвесной тумбой с
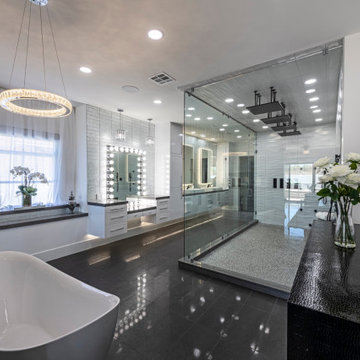
Huge master bath, with giant shower, and no expense spared.
Источник вдохновения для домашнего уюта: огромная главная ванная комната в современном стиле с плоскими фасадами, белыми фасадами, отдельно стоящей ванной, двойным душем, унитазом-моноблоком, серой плиткой, стеклянной плиткой, белыми стенами, полом из керамической плитки, накладной раковиной, столешницей из гранита, серым полом, душем с распашными дверями, серой столешницей, тумбой под две раковины и подвесной тумбой
Источник вдохновения для домашнего уюта: огромная главная ванная комната в современном стиле с плоскими фасадами, белыми фасадами, отдельно стоящей ванной, двойным душем, унитазом-моноблоком, серой плиткой, стеклянной плиткой, белыми стенами, полом из керамической плитки, накладной раковиной, столешницей из гранита, серым полом, душем с распашными дверями, серой столешницей, тумбой под две раковины и подвесной тумбой
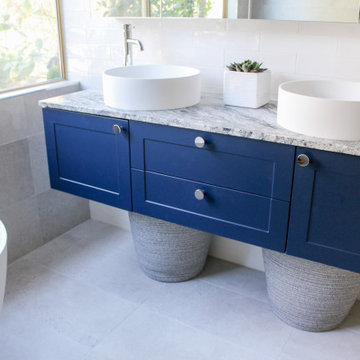
Wet Room, Walk In Shower, Freestanding Bath, Bath In Shower Area, Vanity, Wall Hung Vanity, Double Basin, Floating Vanity, Subway Tiles, Full Height Tiling, False Wall, Shower Niche, Stone Bath, Solid Bath, Frameless Shower, On the Ball Bathrooms, OTB Bathrooms
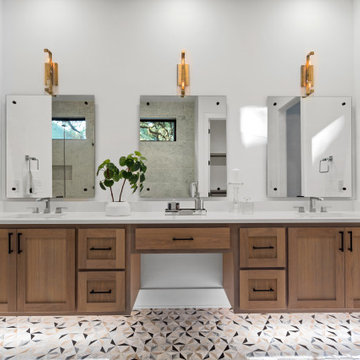
The fun tile pattern of the master bathroom floor ties together the stone wall accents and wood vanity at opposite sides of the room.
Свежая идея для дизайна: огромная главная ванная комната в современном стиле с фасадами в стиле шейкер, фасадами цвета дерева среднего тона, отдельно стоящей ванной, душем без бортиков, унитазом-моноблоком, разноцветной плиткой, каменной плиткой, белыми стенами, врезной раковиной, столешницей из искусственного кварца, разноцветным полом, душем с распашными дверями, белой столешницей, тумбой под две раковины и подвесной тумбой - отличное фото интерьера
Свежая идея для дизайна: огромная главная ванная комната в современном стиле с фасадами в стиле шейкер, фасадами цвета дерева среднего тона, отдельно стоящей ванной, душем без бортиков, унитазом-моноблоком, разноцветной плиткой, каменной плиткой, белыми стенами, врезной раковиной, столешницей из искусственного кварца, разноцветным полом, душем с распашными дверями, белой столешницей, тумбой под две раковины и подвесной тумбой - отличное фото интерьера
Огромная ванная комната с подвесной тумбой – фото дизайна интерьера
8