Огромная ванная комната с напольной тумбой – фото дизайна интерьера
Сортировать:
Бюджет
Сортировать:Популярное за сегодня
101 - 120 из 749 фото
1 из 3
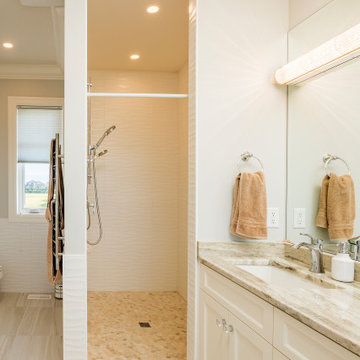
Photo by Brice Ferre
Идея дизайна: огромная главная ванная комната в классическом стиле с фасадами в стиле шейкер, белыми фасадами, накладной ванной, душем в нише, раздельным унитазом, белой плиткой, полом из керамической плитки, врезной раковиной, столешницей из искусственного кварца, разноцветным полом, открытым душем, разноцветной столешницей, тумбой под две раковины и напольной тумбой
Идея дизайна: огромная главная ванная комната в классическом стиле с фасадами в стиле шейкер, белыми фасадами, накладной ванной, душем в нише, раздельным унитазом, белой плиткой, полом из керамической плитки, врезной раковиной, столешницей из искусственного кварца, разноцветным полом, открытым душем, разноцветной столешницей, тумбой под две раковины и напольной тумбой
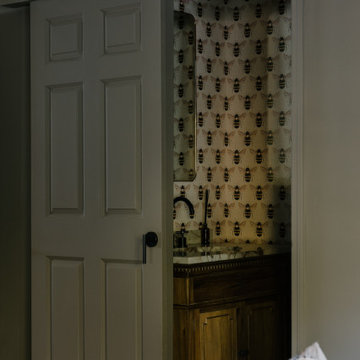
На фото: огромная главная ванная комната в современном стиле с отдельно стоящей ванной, открытым душем, унитазом-моноблоком, белой плиткой, мраморной плиткой, белыми стенами, мраморным полом, врезной раковиной, мраморной столешницей, разноцветным полом, открытым душем, бежевой столешницей, тумбой под две раковины, напольной тумбой и сводчатым потолком
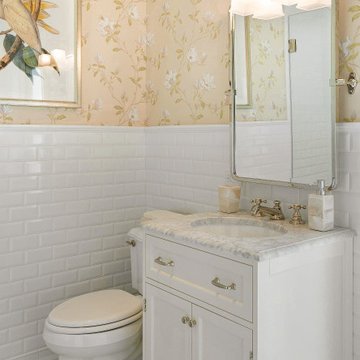
Стильный дизайн: огромная ванная комната в морском стиле с фасадами с утопленной филенкой, белыми фасадами, душевой комнатой, унитазом-моноблоком, белой плиткой, розовыми стенами, врезной раковиной, душем с распашными дверями, серой столешницей, тумбой под одну раковину, напольной тумбой, обоями на стенах и бежевым полом - последний тренд
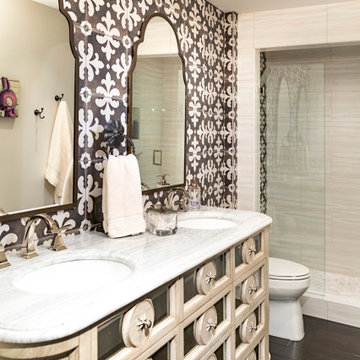
New guest bath part of complete ground up home remodel.
На фото: огромная ванная комната в средиземноморском стиле с фасадами островного типа, бежевыми фасадами, душем в нише, унитазом-моноблоком, белой плиткой, керамогранитной плиткой, бежевыми стенами, темным паркетным полом, душевой кабиной, врезной раковиной, мраморной столешницей, коричневым полом, душем с распашными дверями, белой столешницей, нишей, тумбой под две раковины и напольной тумбой
На фото: огромная ванная комната в средиземноморском стиле с фасадами островного типа, бежевыми фасадами, душем в нише, унитазом-моноблоком, белой плиткой, керамогранитной плиткой, бежевыми стенами, темным паркетным полом, душевой кабиной, врезной раковиной, мраморной столешницей, коричневым полом, душем с распашными дверями, белой столешницей, нишей, тумбой под две раковины и напольной тумбой
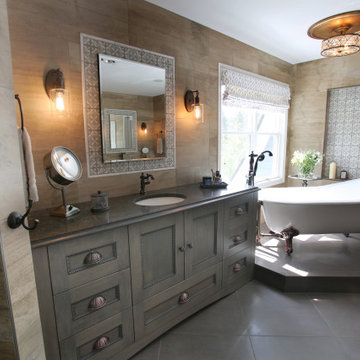
master suite renovation, The tub was raised for better view out of the window. His and Hers vanities.
На фото: огромная главная ванная комната в классическом стиле с фасадами с декоративным кантом, серыми фасадами, ванной на ножках, угловым душем, биде, серой плиткой, керамической плиткой, серыми стенами, полом из керамической плитки, врезной раковиной, столешницей из гранита, душем с распашными дверями, серой столешницей, тумбой под одну раковину и напольной тумбой с
На фото: огромная главная ванная комната в классическом стиле с фасадами с декоративным кантом, серыми фасадами, ванной на ножках, угловым душем, биде, серой плиткой, керамической плиткой, серыми стенами, полом из керамической плитки, врезной раковиной, столешницей из гранита, душем с распашными дверями, серой столешницей, тумбой под одну раковину и напольной тумбой с
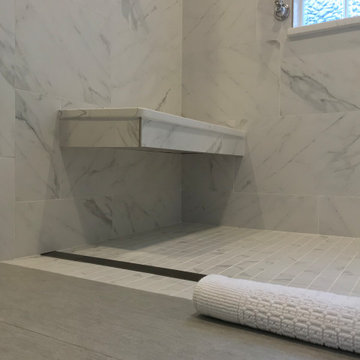
Curbless double shower with floating bench seat and custom vanity.
Источник вдохновения для домашнего уюта: огромная главная ванная комната с фасадами в стиле шейкер, раздельным унитазом, керамогранитной плиткой, серыми стенами, врезной раковиной, столешницей из искусственного кварца, белой столешницей, тумбой под две раковины, напольной тумбой, коричневым полом, серыми фасадами, двойным душем, белой плиткой, душем с раздвижными дверями, сиденьем для душа и полом из керамогранита
Источник вдохновения для домашнего уюта: огромная главная ванная комната с фасадами в стиле шейкер, раздельным унитазом, керамогранитной плиткой, серыми стенами, врезной раковиной, столешницей из искусственного кварца, белой столешницей, тумбой под две раковины, напольной тумбой, коричневым полом, серыми фасадами, двойным душем, белой плиткой, душем с раздвижными дверями, сиденьем для душа и полом из керамогранита
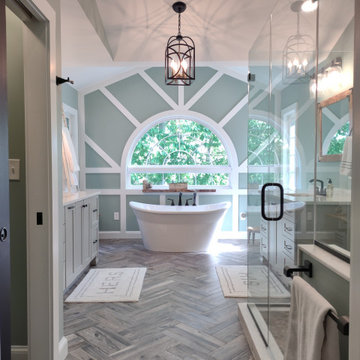
Complete update on this 'builder-grade' 1990's primary bathroom - not only to improve the look but also the functionality of this room. Such an inspiring and relaxing space now ...
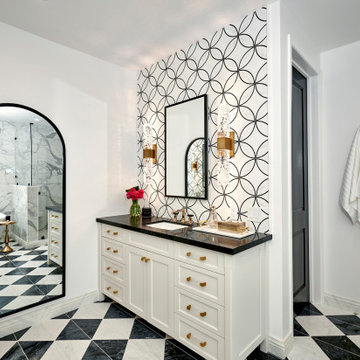
DREAM HOME ALERT** This home was taken down to the studs and expanded from 4,000 to 8,000 Sq Ft. We reimagined it in our clients’ vision of a modern and comfortable oasis. It was nearly a three year project from start to finish.
This home isn’t afraid to be in the limelight, There are so many gorgeous rooms its hard to know where to begin the tour.
.
The bold checker board flooring in the entry makes a big statement. Chic décor throughout from the glamours chandelier, stunning dining room furniture and custom built in buffet cabinetry.
The heart of the home is always the kitchen and this one is no exception. High contrast creates interest and depth in this transitional kitchen. This kitchen shows off natural quartzite slab taken to the ceiling with black and white display cabinetry and gold accents.
The sophisticated primary suite is truly one of a kind with gorgeous crystal scones adorn with accents of black and gold.
There was a large team of professionals that made this custom home come to life.
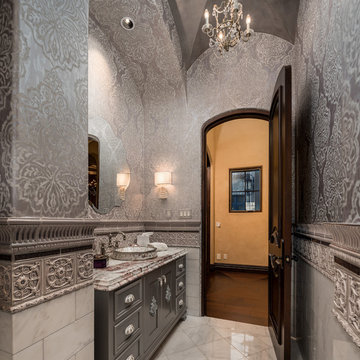
We love this guest bathroom's chair rail and wainscoting, the vaulted ceilings, wallpaper, raised vessel sink, and custom vanity.
На фото: огромная ванная комната в средиземноморском стиле с фасадами островного типа, серыми фасадами, отдельно стоящей ванной, двойным душем, унитазом-моноблоком, серой плиткой, керамогранитной плиткой, разноцветными стенами, мраморным полом, душевой кабиной, настольной раковиной, столешницей из гранита, разноцветным полом, открытым душем, тумбой под одну раковину, напольной тумбой и сводчатым потолком с
На фото: огромная ванная комната в средиземноморском стиле с фасадами островного типа, серыми фасадами, отдельно стоящей ванной, двойным душем, унитазом-моноблоком, серой плиткой, керамогранитной плиткой, разноцветными стенами, мраморным полом, душевой кабиной, настольной раковиной, столешницей из гранита, разноцветным полом, открытым душем, тумбой под одну раковину, напольной тумбой и сводчатым потолком с
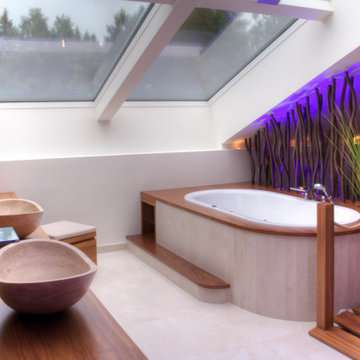
Besonderheit: Moderner Style, mit warmen Holz und Farben
Konzept: Vollkonzept und komplettes Interiore-Design Stefan Necker – Tegernseer Badmanufaktur
Projektart: Renovierung/Umbau und Entkernung gesamtes Dachgeschoss ( Bad, Schlafzimmer, Ankeide) Projektkat: EFH / Dachgeschoss
Umbaufläche ca. 70 qm
Produkte: Sauna, Whirlpool,Dampfdusche, Ruhenereich, Doppelwaschtischmit Möbel, Schminkschrank KNX-Elektroinstallation, Smart-Home-Lichtsteuerung
Leistung: Entkernung, Heizkesselkomplettanlage im Keller, Neuaufbau Dachflächenisolierung & Dampfsperre, Panoramafenster mit elektrischer Beschattung, Dachflächenfenster sonst, Balkon/Terassenverglasung, Trennglaswand zum Schlafzimmer, Kafeebar, Kamin, Schafzimmer, Ankleideimmer, Sound, Multimedia und Aussenbeschallung
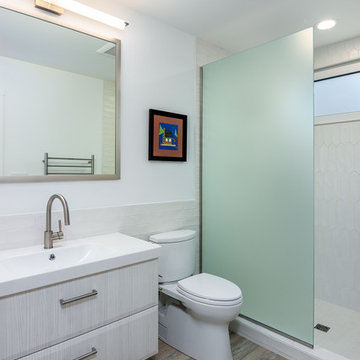
Here is an architecturally built house from the early 1970's which was brought into the new century during this complete home remodel by opening up the main living space with two small additions off the back of the house creating a seamless exterior wall, dropping the floor to one level throughout, exposing the post an beam supports, creating main level on-suite, den/office space, refurbishing the existing powder room, adding a butlers pantry, creating an over sized kitchen with 17' island, refurbishing the existing bedrooms and creating a new master bedroom floor plan with walk in closet, adding an upstairs bonus room off an existing porch, remodeling the existing guest bathroom, and creating an in-law suite out of the existing workshop and garden tool room.
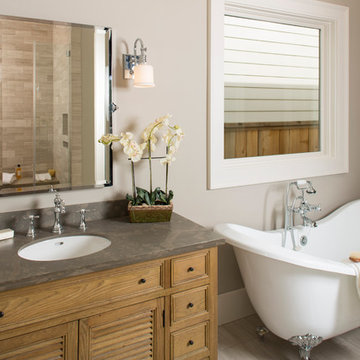
Felix Sanchez (www.felixsanchez.com)
Источник вдохновения для домашнего уюта: огромная главная ванная комната в стиле неоклассика (современная классика) с фасадами с утопленной филенкой, фасадами цвета дерева среднего тона, ванной на ножках, белыми стенами, полом из керамической плитки, врезной раковиной, мраморной столешницей, коричневым полом, белой столешницей, тумбой под две раковины и напольной тумбой
Источник вдохновения для домашнего уюта: огромная главная ванная комната в стиле неоклассика (современная классика) с фасадами с утопленной филенкой, фасадами цвета дерева среднего тона, ванной на ножках, белыми стенами, полом из керамической плитки, врезной раковиной, мраморной столешницей, коричневым полом, белой столешницей, тумбой под две раковины и напольной тумбой
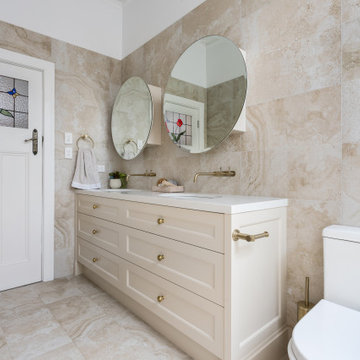
Свежая идея для дизайна: огромная ванная комната в классическом стиле с фасадами в стиле шейкер, отдельно стоящей ванной, открытым душем, раздельным унитазом, плиткой из травертина, врезной раковиной, столешницей из искусственного кварца, открытым душем, белой столешницей, тумбой под две раковины и напольной тумбой - отличное фото интерьера
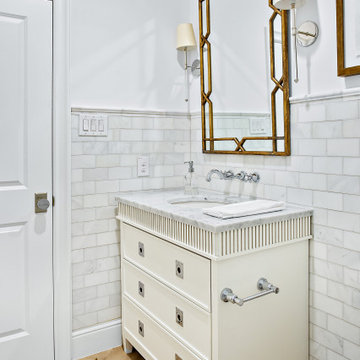
Classic, timeless and ideally positioned on a sprawling corner lot set high above the street, discover this designer dream home by Jessica Koltun. The blend of traditional architecture and contemporary finishes evokes feelings of warmth while understated elegance remains constant throughout this Midway Hollow masterpiece unlike no other. This extraordinary home is at the pinnacle of prestige and lifestyle with a convenient address to all that Dallas has to offer.
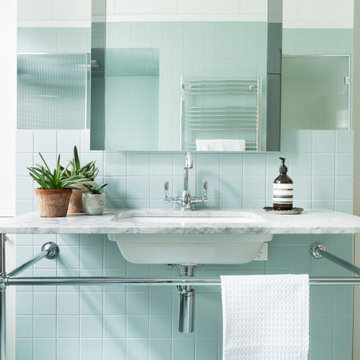
Modern claw foot bath in a bathroom with traditional styling.
Источник вдохновения для домашнего уюта: огромная главная ванная комната в стиле неоклассика (современная классика) с мраморной столешницей, тумбой под одну раковину и напольной тумбой
Источник вдохновения для домашнего уюта: огромная главная ванная комната в стиле неоклассика (современная классика) с мраморной столешницей, тумбой под одну раковину и напольной тумбой
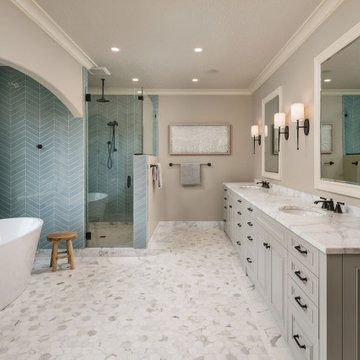
Идея дизайна: огромная главная ванная комната в классическом стиле с фасадами островного типа, серыми фасадами, отдельно стоящей ванной, угловым душем, синей плиткой, керамической плиткой, серыми стенами, мраморным полом, врезной раковиной, мраморной столешницей, белым полом, душем с распашными дверями, белой столешницей, тумбой под две раковины, напольной тумбой и раздельным унитазом
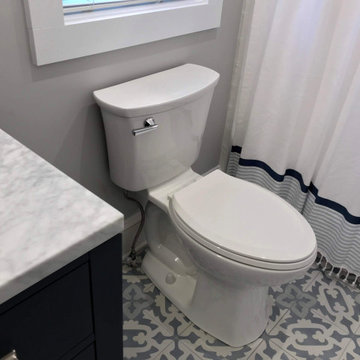
The Santa Monica white ceramic tile with its wavy body, its crisp white color and texture glistens in the sun. Paired with the Mediterranean inspired Bella Moma tile and retained cast iron tub, this bathroom makes a beautiful addition to this remodeled Bald Head Island home.
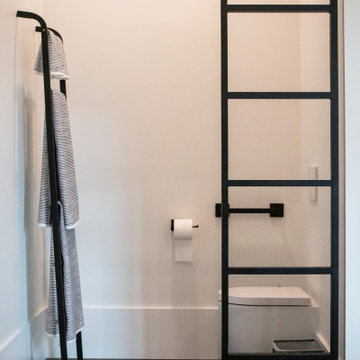
The master bedroom suite exudes elegance and functionality with a spacious walk-in closet boasting versatile storage solutions. The bedroom itself boasts a striking full-wall headboard crafted from painted black beadboard, complemented by aged oak flooring and adjacent black matte tile in the bath and closet areas. Custom nightstands on either side of the bed provide convenience, illuminated by industrial rope pendants overhead. The master bath showcases an industrial aesthetic with white subway tile, aged oak cabinetry, and a luxurious walk-in shower. Black plumbing fixtures and hardware add a sophisticated touch, completing this harmoniously designed and well-appointed master suite.
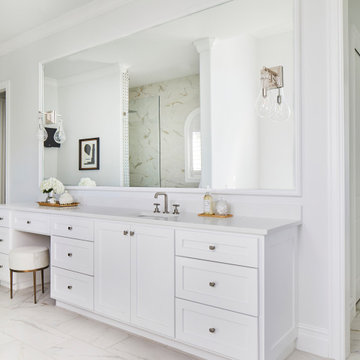
Our Ridgewood Estate project is a new build custom home located on acreage with a lake. It is filled with luxurious materials and family friendly details.
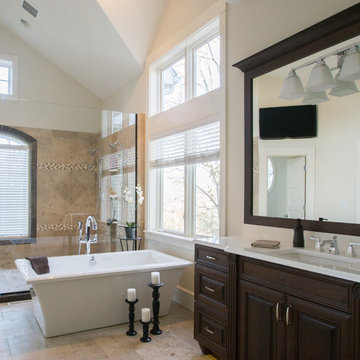
Project by Wiles Design Group. Their Cedar Rapids-based design studio serves the entire Midwest, including Iowa City, Dubuque, Davenport, and Waterloo, as well as North Missouri and St. Louis.
For more about Wiles Design Group, see here: https://wilesdesigngroup.com/
Огромная ванная комната с напольной тумбой – фото дизайна интерьера
6