Огромная ванная комната с мраморной плиткой – фото дизайна интерьера
Сортировать:
Бюджет
Сортировать:Популярное за сегодня
281 - 300 из 1 675 фото
1 из 3
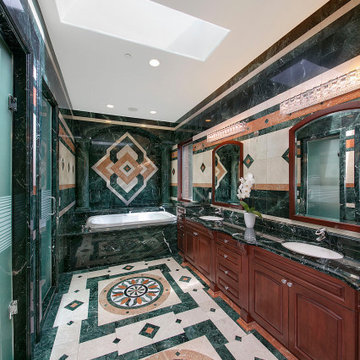
На фото: огромная ванная комната с фасадами с выступающей филенкой, ванной в нише, душем в нише, зеленой плиткой, мраморной плиткой, зелеными стенами, мраморным полом, врезной раковиной, мраморной столешницей, разноцветным полом, душем с распашными дверями, черной столешницей, тумбой под две раковины и встроенной тумбой с
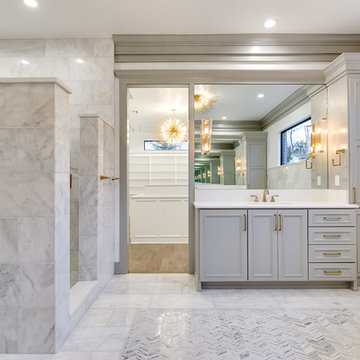
EUROPEAN MODERN MASTERPIECE! Exceptionally crafted by Sudderth Design. RARE private, OVERSIZED LOT steps from Exclusive OKC Golf and Country Club on PREMIER Wishire Blvd in Nichols Hills. Experience majestic courtyard upon entering the residence.
Aesthetic Purity at its finest! Over-sized island in Chef's kitchen. EXPANSIVE living areas that serve as magnets for social gatherings. HIGH STYLE EVERYTHING..From fixtures, to wall paint/paper, hardware, hardwoods, and stones. PRIVATE Master Retreat with sitting area, fireplace and sliding glass doors leading to spacious covered patio. Master bath is STUNNING! Floor to Ceiling marble with ENORMOUS closet. Moving glass wall system in living area leads to BACKYARD OASIS with 40 foot covered patio, outdoor kitchen, fireplace, outdoor bath, and premier pool w/sun pad and hot tub! Well thought out OPEN floor plan has EVERYTHING! 3 car garage with 6 car motor court. THE PLACE TO BE...PICTURESQUE, private retreat.
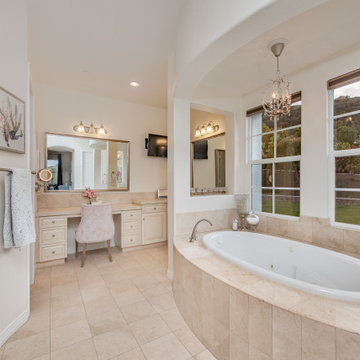
Nestled at the top of the prestigious Enclave neighborhood established in 2006, this privately gated and architecturally rich Hacienda estate lacks nothing. Situated at the end of a cul-de-sac on nearly 4 acres and with approx 5,000 sqft of single story luxurious living, the estate boasts a Cabernet vineyard of 120+/- vines and manicured grounds.
Stroll to the top of what feels like your own private mountain and relax on the Koi pond deck, sink golf balls on the putting green, and soak in the sweeping vistas from the pergola. Stunning views of mountains, farms, cafe lights, an orchard of 43 mature fruit trees, 4 avocado trees, a large self-sustainable vegetable/herb garden and lush lawns. This is the entertainer’s estate you have dreamed of but could never find.
The newer infinity edge saltwater oversized pool/spa features PebbleTek surfaces, a custom waterfall, rock slide, dreamy deck jets, beach entry, and baja shelf –-all strategically positioned to capture the extensive views of the distant mountain ranges (at times snow-capped). A sleek cabana is flanked by Mediterranean columns, vaulted ceilings, stone fireplace & hearth, plus an outdoor spa-like bathroom w/travertine floors, frameless glass walkin shower + dual sinks.
Cook like a pro in the fully equipped outdoor kitchen featuring 3 granite islands consisting of a new built in gas BBQ grill, two outdoor sinks, gas cooktop, fridge, & service island w/patio bar.
Inside you will enjoy your chef’s kitchen with the GE Monogram 6 burner cooktop + grill, GE Mono dual ovens, newer SubZero Built-in Refrigeration system, substantial granite island w/seating, and endless views from all windows. Enjoy the luxury of a Butler’s Pantry plus an oversized walkin pantry, ideal for staying stocked and organized w/everyday essentials + entertainer’s supplies.
Inviting full size granite-clad wet bar is open to family room w/fireplace as well as the kitchen area with eat-in dining. An intentional front Parlor room is utilized as the perfect Piano Lounge, ideal for entertaining guests as they enter or as they enjoy a meal in the adjacent Dining Room. Efficiency at its finest! A mudroom hallway & workhorse laundry rm w/hookups for 2 washer/dryer sets. Dualpane windows, newer AC w/new ductwork, newer paint, plumbed for central vac, and security camera sys.
With plenty of natural light & mountain views, the master bed/bath rivals the amenities of any day spa. Marble clad finishes, include walkin frameless glass shower w/multi-showerheads + bench. Two walkin closets, soaking tub, W/C, and segregated dual sinks w/custom seated vanity. Total of 3 bedrooms in west wing + 2 bedrooms in east wing. Ensuite bathrooms & walkin closets in nearly each bedroom! Floorplan suitable for multi-generational living and/or caretaker quarters. Wheelchair accessible/RV Access + hookups. Park 10+ cars on paver driveway! 4 car direct & finished garage!
Ready for recreation in the comfort of your own home? Built in trampoline, sandpit + playset w/turf. Zoned for Horses w/equestrian trails, hiking in backyard, room for volleyball, basketball, soccer, and more. In addition to the putting green, property is located near Sunset Hills, WoodRanch & Moorpark Country Club Golf Courses. Near Presidential Library, Underwood Farms, beaches & easy FWY access. Ideally located near: 47mi to LAX, 6mi to Westlake Village, 5mi to T.O. Mall. Find peace and tranquility at 5018 Read Rd: Where the outdoor & indoor spaces feel more like a sanctuary and less like the outside world.
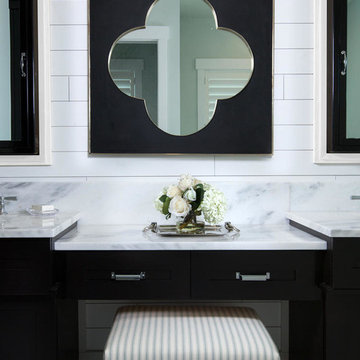
Свежая идея для дизайна: огромная главная ванная комната в морском стиле с фасадами в стиле шейкер, черными фасадами, открытым душем, раздельным унитазом, серой плиткой, мраморной плиткой, разноцветными стенами, полом из керамогранита, врезной раковиной, мраморной столешницей, белым полом и открытым душем - отличное фото интерьера
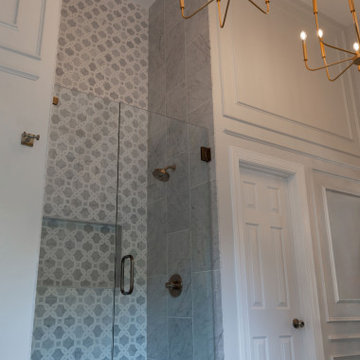
Bathroom Renovation in Roswell, Georgia. Gorgeous bathroom renovation from Atlanta Curb Appeal.
Идея дизайна: огромная главная ванная комната в современном стиле с фасадами с утопленной филенкой, ванной на ножках, душем в нише, белой плиткой, мраморной плиткой, белыми стенами, раковиной с пьедесталом, столешницей из искусственного кварца, душем с распашными дверями, белой столешницей, напольной тумбой, балками на потолке и панелями на стенах
Идея дизайна: огромная главная ванная комната в современном стиле с фасадами с утопленной филенкой, ванной на ножках, душем в нише, белой плиткой, мраморной плиткой, белыми стенами, раковиной с пьедесталом, столешницей из искусственного кварца, душем с распашными дверями, белой столешницей, напольной тумбой, балками на потолке и панелями на стенах
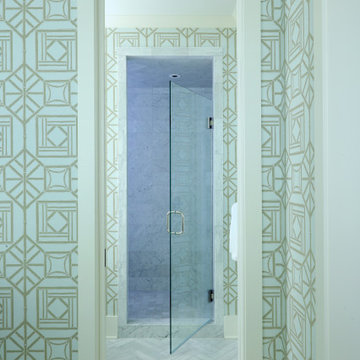
Пример оригинального дизайна: огромная главная ванная комната в классическом стиле с плоскими фасадами, темными деревянными фасадами, отдельно стоящей ванной, душем в нише, раздельным унитазом, белой плиткой, мраморной плиткой, синими стенами, мраморным полом, врезной раковиной, столешницей из кварцита, белым полом, душем с распашными дверями, белой столешницей, тумбой под одну раковину, напольной тумбой и обоями на стенах
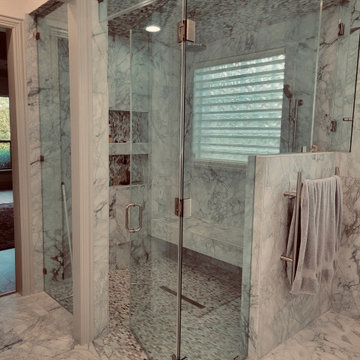
Full master bathroom remodel with carrara marble tiles covering the walls and the bathroom floors together with the floating shower bench, and mosaic tiles surrounding the the freestanding tub.
Rain shower, shower head and hand held plumbing fixtures, with two vertical niches.
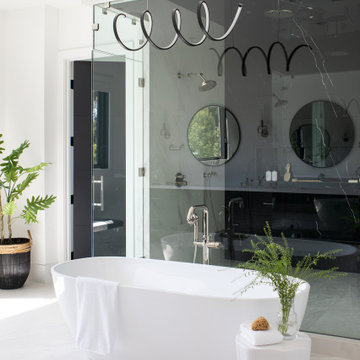
Two-person walk-in shower all in marble is just the stage for the floating white tub in this master bathroom.
Стильный дизайн: огромная главная ванная комната в современном стиле с фасадами с утопленной филенкой, черными фасадами, отдельно стоящей ванной, двойным душем, белой плиткой, мраморной плиткой, белыми стенами, мраморным полом, врезной раковиной, столешницей из искусственного кварца, бежевым полом, душем с распашными дверями, белой столешницей, тумбой под две раковины и подвесной тумбой - последний тренд
Стильный дизайн: огромная главная ванная комната в современном стиле с фасадами с утопленной филенкой, черными фасадами, отдельно стоящей ванной, двойным душем, белой плиткой, мраморной плиткой, белыми стенами, мраморным полом, врезной раковиной, столешницей из искусственного кварца, бежевым полом, душем с распашными дверями, белой столешницей, тумбой под две раковины и подвесной тумбой - последний тренд
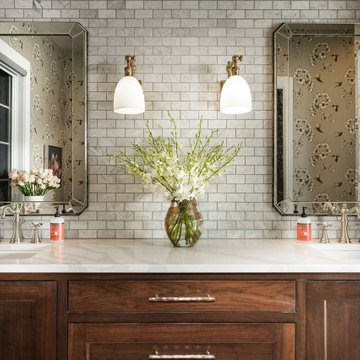
Пример оригинального дизайна: огромная главная ванная комната в стиле неоклассика (современная классика) с фасадами с утопленной филенкой, белыми фасадами, отдельно стоящей ванной, душем в нише, белой плиткой, мраморной плиткой, разноцветными стенами, мраморным полом, врезной раковиной, столешницей из искусственного кварца, белым полом, душем с распашными дверями и белой столешницей
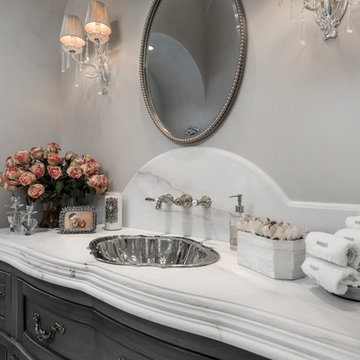
World Renowned Architecture Firm Fratantoni Design created this beautiful home! They design home plans for families all over the world in any size and style. They also have in-house Interior Designer Firm Fratantoni Interior Designers and world class Luxury Home Building Firm Fratantoni Luxury Estates! Hire one or all three companies to design and build and or remodel your home!

For this classic San Francisco William Wurster house, we complemented the iconic modernist architecture, urban landscape, and Bay views with contemporary silhouettes and a neutral color palette. We subtly incorporated the wife's love of all things equine and the husband's passion for sports into the interiors. The family enjoys entertaining, and the multi-level home features a gourmet kitchen, wine room, and ample areas for dining and relaxing. An elevator conveniently climbs to the top floor where a serene master suite awaits.
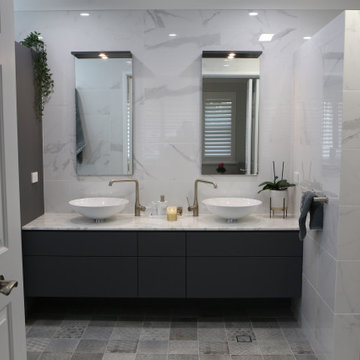
This floating vanity has pullout storage solutions for everything. Make up, lipstick, nail polish, rubbish, and everything one could keep in their bathroom vanity. We designed the mirrors to match and the tower unity on the side hold all the towels and the even a laundry hamper. The walk in shower, features a seat, recessed shelf a rain shower and hand shower.
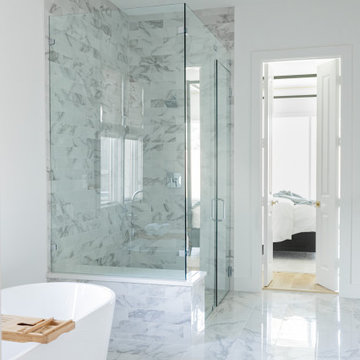
Home furnishings by designer and broker Jessica Koltun Home | Selling Dallas
На фото: огромная главная ванная комната в морском стиле с фасадами в стиле шейкер, белыми фасадами, отдельно стоящей ванной, угловым душем, белой плиткой, мраморной плиткой, белыми стенами, мраморным полом, врезной раковиной, столешницей из искусственного кварца, белым полом, душем с распашными дверями, белой столешницей, сиденьем для душа, тумбой под две раковины и встроенной тумбой с
На фото: огромная главная ванная комната в морском стиле с фасадами в стиле шейкер, белыми фасадами, отдельно стоящей ванной, угловым душем, белой плиткой, мраморной плиткой, белыми стенами, мраморным полом, врезной раковиной, столешницей из искусственного кварца, белым полом, душем с распашными дверями, белой столешницей, сиденьем для душа, тумбой под две раковины и встроенной тумбой с
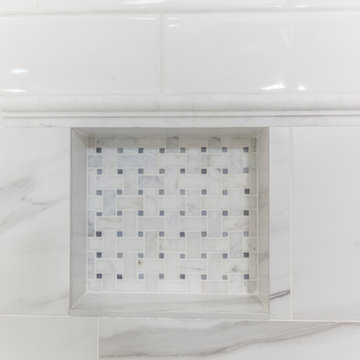
This expansive elegant marble master bathroom is classic and rates highly on our list of favorite projects. Marble is always a good choice as it is a timeless look and adds to the value of your home. Marble can be one of the higher priced materials and also requires regular maintenance however marble bathrooms are gorgeous and allow flexibility and a vast amount of possibilities for application. This marble inspired bathroom was achieved by mixing real marble with porcelain tile that mimics the look of marble. The result is breath taking, low maintenance and a fraction of the cost!
This master bath was expansive with over 300 square feet of usable space and a beautiful high ceiling. Sherry balanced out the room by creating a large double vanity designed with Waypoint cabinetry in painted linen. The higher elevation of the large tower between the vanities make it appear like a customized piece of furniture and the 4 sconces directly mounted to the mirrors are a nice detail that elevate the piece. The Ranier quartz countertops and Mayfair Volakas Giorgio Porcelain tile provide the subtle contrast of grey veining throughout the room.
A 66” Draque tub with floor mounted waterfall faucet is beautifully surrounded with the same Volakes Giorgio tile. It is the perfect spot for our client to relax and take a load off while being showered by the light of the unique Alexandria Abstract Chandelier hanging above the tub.
When designing the shower enclosure, Sherry blended different types of tile and tile sizes to create interest and movement. Cornice Perla Marble pieces create a beautiful transition between the glossy subway and the marble patterned tile. A bench for sitting is topped off with the same Ranier quartz used for the countertops and was added for the comfort of our client while using the Kohler handshower with extended hose. Bianco Perla basketweave marble are located in the niche and floor which add a different design component for interest.
Our client opted to have her half bath remodeled as well. Many of the same components that we used in the master bathroom were used to make this other wise small space appear larger.
Overall, we can’t say enough about how happy we were with the end result of this project. We were even happier to know that our client was over the moon about her dream master bathroom.
Are you dreaming about your master bathroom and what possibilities we could accomplish in a marble look for you? We would love to hear from you, the options are amazing! .
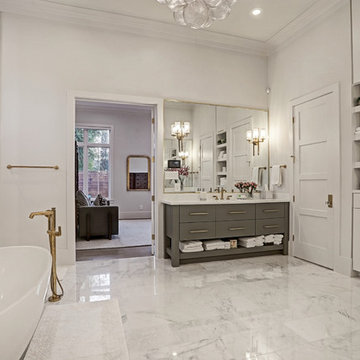
Стильный дизайн: огромная главная ванная комната в стиле неоклассика (современная классика) с плоскими фасадами, серыми фасадами, отдельно стоящей ванной, двойным душем, унитазом-моноблоком, белой плиткой, мраморной плиткой, белыми стенами, мраморным полом, накладной раковиной, столешницей из искусственного кварца, белым полом, открытым душем и серой столешницей - последний тренд
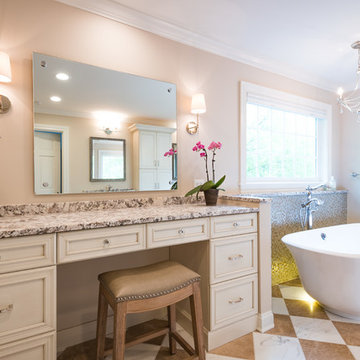
Идея дизайна: огромная главная ванная комната в стиле неоклассика (современная классика) с фасадами с утопленной филенкой, бежевыми фасадами, отдельно стоящей ванной, угловым душем, унитазом-моноблоком, черно-белой плиткой, мраморной плиткой, бежевыми стенами, мраморным полом, врезной раковиной, столешницей из кварцита, белым полом и душем с распашными дверями
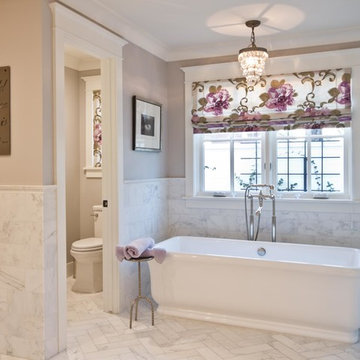
Идея дизайна: огромная главная ванная комната в классическом стиле с фасадами с утопленной филенкой, серыми фасадами, отдельно стоящей ванной, душем в нише, серой плиткой, белой плиткой, мраморной плиткой, серыми стенами, мраморным полом, врезной раковиной, мраморной столешницей, серым полом и душем с распашными дверями
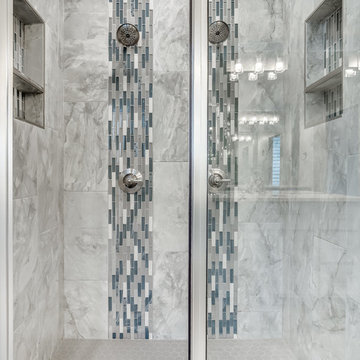
This dreamy master bath features his and hers vanities with Quartz countertops, a luxurious soaking tub, and a walk=in glass shower.
Свежая идея для дизайна: огромная главная ванная комната в современном стиле с фасадами в стиле шейкер, синими фасадами, ванной в нише, душевой комнатой, унитазом-моноблоком, разноцветной плиткой, мраморной плиткой, серыми стенами, мраморным полом, врезной раковиной, столешницей из искусственного кварца, разноцветным полом, душем с распашными дверями и разноцветной столешницей - отличное фото интерьера
Свежая идея для дизайна: огромная главная ванная комната в современном стиле с фасадами в стиле шейкер, синими фасадами, ванной в нише, душевой комнатой, унитазом-моноблоком, разноцветной плиткой, мраморной плиткой, серыми стенами, мраморным полом, врезной раковиной, столешницей из искусственного кварца, разноцветным полом, душем с распашными дверями и разноцветной столешницей - отличное фото интерьера
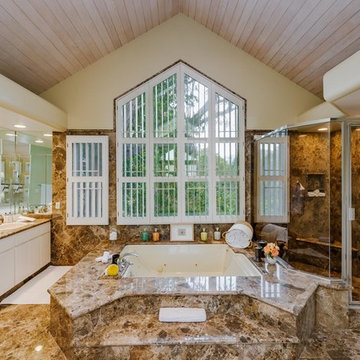
Свежая идея для дизайна: огромная главная ванная комната в стиле неоклассика (современная классика) с плоскими фасадами, белыми фасадами, гидромассажной ванной, душевой комнатой, коричневой плиткой, мраморной плиткой, мраморным полом, накладной раковиной, мраморной столешницей, коричневым полом и душем с распашными дверями - отличное фото интерьера
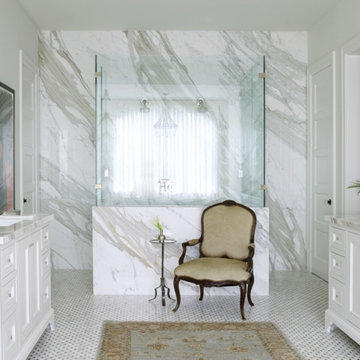
Источник вдохновения для домашнего уюта: огромная главная ванная комната в классическом стиле с белыми фасадами, двойным душем, белой плиткой, мраморной плиткой, белыми стенами, мраморным полом, врезной раковиной, мраморной столешницей, белым полом, душем с распашными дверями и фасадами с декоративным кантом
Огромная ванная комната с мраморной плиткой – фото дизайна интерьера
15