Огромная ванная комната с многоуровневым потолком – фото дизайна интерьера
Сортировать:
Бюджет
Сортировать:Популярное за сегодня
121 - 140 из 239 фото
1 из 3
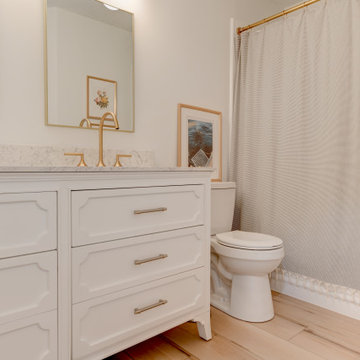
Warm, light, and inviting with characteristic knot vinyl floors that bring a touch of wabi-sabi to every room. This rustic maple style is ideal for Japanese and Scandinavian-inspired spaces. With the Modin Collection, we have raised the bar on luxury vinyl plank. The result is a new standard in resilient flooring. Modin offers true embossed in register texture, a low sheen level, a rigid SPC core, an industry-leading wear layer, and so much more.
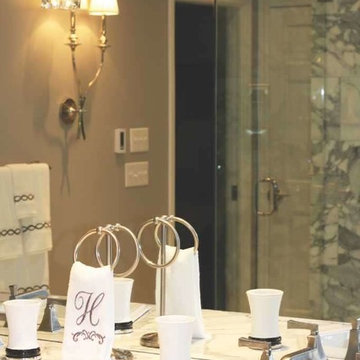
Carlas bathroom needed a major rehab and remodel upgrades too! Check out the full story including before photos.
Идея дизайна: огромная главная ванная комната в стиле неоклассика (современная классика) с плоскими фасадами, коричневыми фасадами, белой плиткой, столешницей из кварцита, белой столешницей, тумбой под две раковины, встроенной тумбой, отдельно стоящей ванной, двойным душем, унитазом-моноблоком, мраморной плиткой, черными стенами, мраморным полом, врезной раковиной, разноцветным полом, душем с распашными дверями, акцентной стеной и многоуровневым потолком
Идея дизайна: огромная главная ванная комната в стиле неоклассика (современная классика) с плоскими фасадами, коричневыми фасадами, белой плиткой, столешницей из кварцита, белой столешницей, тумбой под две раковины, встроенной тумбой, отдельно стоящей ванной, двойным душем, унитазом-моноблоком, мраморной плиткой, черными стенами, мраморным полом, врезной раковиной, разноцветным полом, душем с распашными дверями, акцентной стеной и многоуровневым потолком
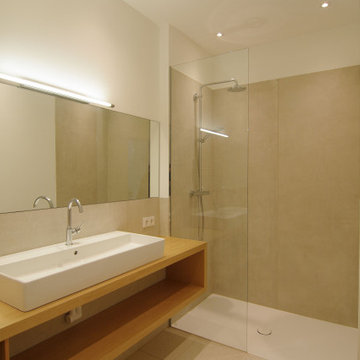
Düsseldorf, Modernisierung einer Stadtvilla.
Стильный дизайн: огромная ванная комната в стиле модернизм с коричневыми фасадами, душем без бортиков, бежевой плиткой, каменной плиткой, белыми стенами, полом из цементной плитки, душевой кабиной, настольной раковиной, столешницей из дерева, бежевым полом, открытым душем, коричневой столешницей, тумбой под одну раковину, напольной тумбой и многоуровневым потолком - последний тренд
Стильный дизайн: огромная ванная комната в стиле модернизм с коричневыми фасадами, душем без бортиков, бежевой плиткой, каменной плиткой, белыми стенами, полом из цементной плитки, душевой кабиной, настольной раковиной, столешницей из дерева, бежевым полом, открытым душем, коричневой столешницей, тумбой под одну раковину, напольной тумбой и многоуровневым потолком - последний тренд
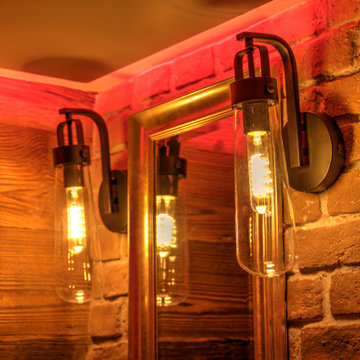
Besonderheit: Rustikaler, Uriger Style, viel Altholz und Felsverbau
Konzept: Vollkonzept und komplettes Interiore-Design Stefan Necker – Tegernseer Badmanufaktur
Projektart: Renovierung/Umbau alter Saunabereich
Projektart: EFH / Keller
Umbaufläche ca. 50 qm
Produkte: Sauna, Kneipsches Fussbad, Ruhenereich, Waschtrog, WC, Dusche, Hebeanlage, Wandbrunnen, Türen zu den Angrenzenden Bereichen, Verkleidung Hauselektrifizierung
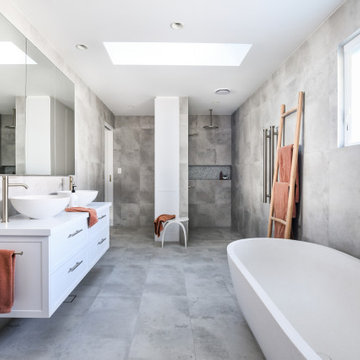
A breathtakingly modern and contemporary bathroom, with white shaker profiled joinery and sleek sliver fixtures
Источник вдохновения для домашнего уюта: огромная ванная комната в стиле модернизм с фасадами в стиле шейкер, белыми фасадами, отдельно стоящей ванной, открытым душем, унитазом-моноблоком, серой плиткой, керамической плиткой, серыми стенами, полом из керамической плитки, душевой кабиной, настольной раковиной, столешницей из искусственного кварца, серым полом, открытым душем, белой столешницей, нишей, тумбой под две раковины, подвесной тумбой и многоуровневым потолком
Источник вдохновения для домашнего уюта: огромная ванная комната в стиле модернизм с фасадами в стиле шейкер, белыми фасадами, отдельно стоящей ванной, открытым душем, унитазом-моноблоком, серой плиткой, керамической плиткой, серыми стенами, полом из керамической плитки, душевой кабиной, настольной раковиной, столешницей из искусственного кварца, серым полом, открытым душем, белой столешницей, нишей, тумбой под две раковины, подвесной тумбой и многоуровневым потолком
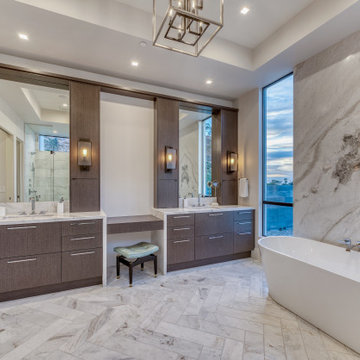
Пример оригинального дизайна: огромная главная ванная комната в современном стиле с плоскими фасадами, серыми фасадами, отдельно стоящей ванной, душем в нише, серой плиткой, плиткой из листового камня, белыми стенами, мраморным полом, врезной раковиной, столешницей из кварцита, душем с распашными дверями, белой столешницей, тумбой под две раковины, встроенной тумбой и многоуровневым потолком
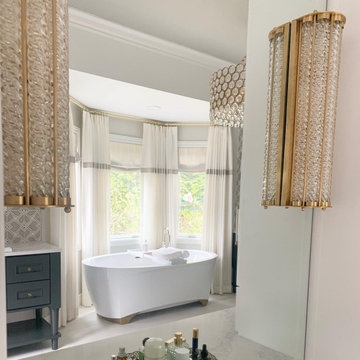
View Looking from the Make-up Vanity to the Baywindow.
Стильный дизайн: огромная главная ванная комната со стиральной машиной в стиле неоклассика (современная классика) с фасадами с утопленной филенкой, синими фасадами, отдельно стоящей ванной, душем в нише, унитазом-моноблоком, бежевой плиткой, мраморной плиткой, бежевыми стенами, полом из керамической плитки, врезной раковиной, столешницей из искусственного кварца, бежевым полом, душем с распашными дверями, белой столешницей, тумбой под две раковины, встроенной тумбой, многоуровневым потолком и обоями на стенах - последний тренд
Стильный дизайн: огромная главная ванная комната со стиральной машиной в стиле неоклассика (современная классика) с фасадами с утопленной филенкой, синими фасадами, отдельно стоящей ванной, душем в нише, унитазом-моноблоком, бежевой плиткой, мраморной плиткой, бежевыми стенами, полом из керамической плитки, врезной раковиной, столешницей из искусственного кварца, бежевым полом, душем с распашными дверями, белой столешницей, тумбой под две раковины, встроенной тумбой, многоуровневым потолком и обоями на стенах - последний тренд
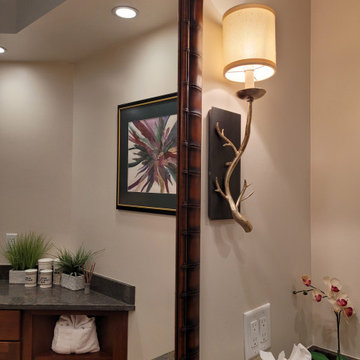
This luxurious, spa inspired guest bathroom is expansive. Including custom built Brazilian cherry cabinetry topped with gorgeous grey granite, double sinks, vanity, a fabulous steam shower, separate water closet with Kohler toilet and bidet, and large linen closet.
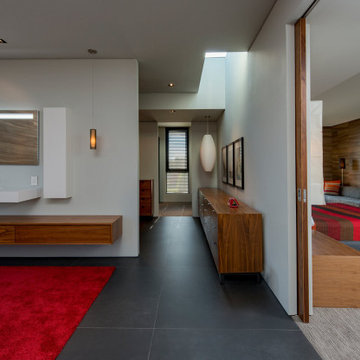
Walker Road Great Falls, Virginia warm & modern primary bedroom suite with bathroom, dressing room & bedroom. Photo by William MacCollum.
Стильный дизайн: огромная главная ванная комната в современном стиле с плоскими фасадами, фасадами цвета дерева среднего тона, белыми стенами, полом из керамогранита, подвесной раковиной, серым полом, белой столешницей, нишей, тумбой под одну раковину, подвесной тумбой и многоуровневым потолком - последний тренд
Стильный дизайн: огромная главная ванная комната в современном стиле с плоскими фасадами, фасадами цвета дерева среднего тона, белыми стенами, полом из керамогранита, подвесной раковиной, серым полом, белой столешницей, нишей, тумбой под одну раковину, подвесной тумбой и многоуровневым потолком - последний тренд
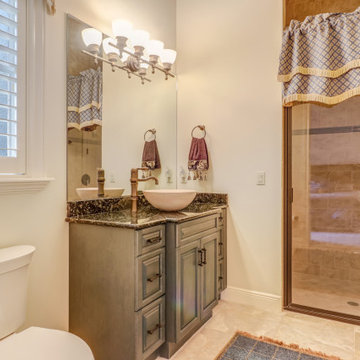
Follow the beautifully paved brick driveway and walk right into your dream home! Custom-built on 2006, it features 4 bedrooms, 5 bathrooms, a study area, a den, a private underground pool/spa overlooking the lake and beautifully landscaped golf course, and the endless upgrades! The cul-de-sac lot provides extensive privacy while being perfectly situated to get the southwestern Floridian exposure. A few special features include the upstairs loft area overlooking the pool and golf course, gorgeous chef's kitchen with upgraded appliances, and the entrance which shows an expansive formal room with incredible views. The atrium to the left of the house provides a wonderful escape for horticulture enthusiasts, and the 4 car garage is perfect for those expensive collections! The upstairs loft is the perfect area to sit back, relax and overlook the beautiful scenery located right outside the walls. The curb appeal is tremendous. This is a dream, and you get it all while being located in the boutique community of Renaissance, known for it's Arthur Hills Championship golf course!
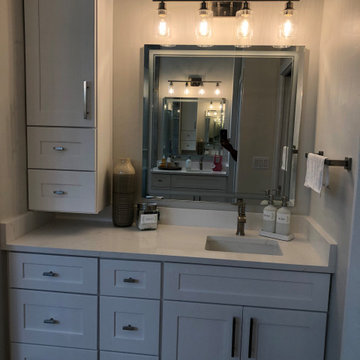
На фото: огромная ванная комната в современном стиле с фасадами в стиле шейкер, темными деревянными фасадами, светлым паркетным полом, бежевым полом и многоуровневым потолком
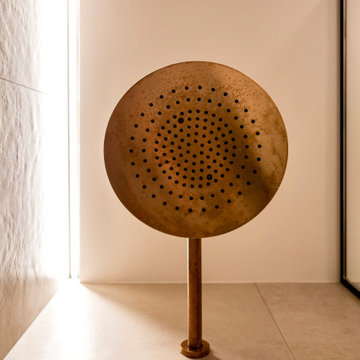
Пример оригинального дизайна: огромная ванная комната в современном стиле с фасадами с утопленной филенкой, светлыми деревянными фасадами, инсталляцией, серой плиткой, керамогранитной плиткой, серыми стенами, светлым паркетным полом, настольной раковиной, столешницей из искусственного камня, белой столешницей, тумбой под две раковины, подвесной тумбой и многоуровневым потолком
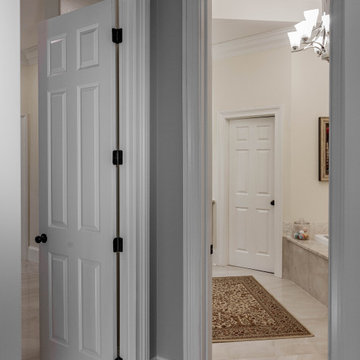
These two en suite master bathrooms are a perfect place to unwind and relax. Both rooms have been remodeled to be distinct and to suit both of our client's needs and tastes.
The first bathroom showcases a large deep overmount jetted tub with surrounding deck, deck mounted tub filler and hand shower, a vanity area and water closet. Alluring Mother of Pearl mosaic tile shimmers in the arched recessed window area, side splashes of tub, as well as on the full height of the walls on the vanity side. Large format Nolita Ambra tile was installed on the floor as well as on apron of the tub deck. Beautiful Taj Mahal quartzite vanity tops on painted existing cabinetry bring together the various finishes in the bathroom.
In the adjoining room there is a walk-in shower, vanity, and water closet. The Large 24x48 Nolita tile is the focal point and absolutely stunning. The tile has been installed on the floor as well as on the walls inside the shower up to the high ceiling. The grandeur of the walk-in shower is magnificently elegant and makes one feel like they are in a 5-Star resort and spa.
Check out more projects like this one on our website:
https://stoneunlimited.net/
#stoneunlimited
#stoneunlimited kitchen and bath
#stoneunlimited kitchen and bath remodeling
#stoneunlimited bath
#stoneunlimited remodel
#stoneunlimited master bath remodel
#bathroom remodel
#master bathroom remodel
#kitchen remodel
#bathroomdesign
#bathrooms
#bathroom
#remodel
#remodeling
#remodelling
#remodelingcontractors
#bathroom renovation
#bathroom make over
#neutral
#tiles
#Walkinshower
#shower
#quartz
#quartzcountertops
#silestone
#deltafaucets
#bathroom cabinets
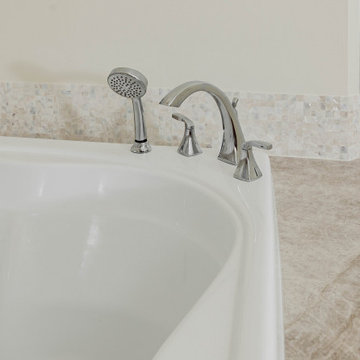
These two en suite master bathrooms are a perfect place to unwind and relax. Both rooms have been remodeled to be distinct and to suit both of our client's needs and tastes.
The first bathroom showcases a large deep overmount jetted tub with surrounding deck, deck mounted tub filler and hand shower, a vanity area and water closet. Alluring Mother of Pearl mosaic tile shimmers in the arched recessed window area, side splashes of tub, as well as on the full height of the walls on the vanity side. Large format Nolita Ambra tile was installed on the floor as well as on apron of the tub deck. Beautiful Taj Mahal quartzite vanity tops on painted existing cabinetry bring together the various finishes in the bathroom.
In the adjoining room there is a walk-in shower, vanity, and water closet. The Large 24x48 Nolita tile is the focal point and absolutely stunning. The tile has been installed on the floor as well as on the walls inside the shower up to the high ceiling. The grandeur of the walk-in shower is magnificently elegant and makes one feel like they are in a 5-Star resort and spa.
Check out more projects like this one on our website:
https://stoneunlimited.net/
#stoneunlimited
#stoneunlimited kitchen and bath
#stoneunlimited kitchen and bath remodeling
#stoneunlimited bath
#stoneunlimited remodel
#stoneunlimited master bath remodel
#bathroom remodel
#master bathroom remodel
#kitchen remodel
#bathroomdesign
#bathrooms
#bathroom
#remodel
#remodeling
#remodelling
#remodelingcontractors
#bathroom renovation
#bathroom make over
#neutral
#tiles
#Walkinshower
#shower
#quartz
#quartzcountertops
#silestone
#deltafaucets
#bathroom cabinets
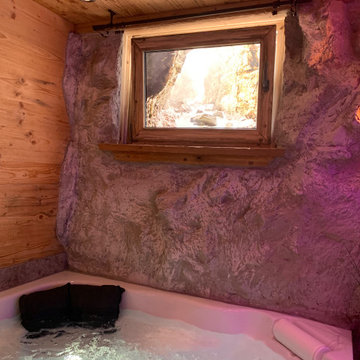
Die alte Skistange dient zur Vorhangaufnahme ( hier noch nicht ganz fertig )
Пример оригинального дизайна: огромная баня и сауна в стиле рустика с плоскими фасадами, коричневыми фасадами, гидромассажной ванной, душем без бортиков, раздельным унитазом, зеленой плиткой, керамической плиткой, красными стенами, полом из известняка, раковиной с несколькими смесителями, столешницей из гранита, разноцветным полом, душем с распашными дверями, коричневой столешницей, сиденьем для душа, тумбой под одну раковину, подвесной тумбой и многоуровневым потолком
Пример оригинального дизайна: огромная баня и сауна в стиле рустика с плоскими фасадами, коричневыми фасадами, гидромассажной ванной, душем без бортиков, раздельным унитазом, зеленой плиткой, керамической плиткой, красными стенами, полом из известняка, раковиной с несколькими смесителями, столешницей из гранита, разноцветным полом, душем с распашными дверями, коричневой столешницей, сиденьем для душа, тумбой под одну раковину, подвесной тумбой и многоуровневым потолком
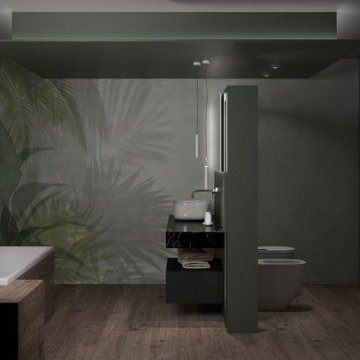
La parete libera viene valorizzata con una carta da parati in abbinamento con il colore delle pareti. Grazie al muro di divisione la zona sanitari viene nascosta. Il contro soffitto abbraccia le due zone, permettendo grazie ad una striscia led nascosta un' illuminazione soffusa.
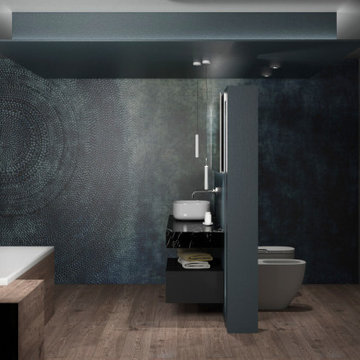
La parete libera viene valorizzata con una carta da parati in abbinamento con il colore delle pareti. Grazie al muro di divisione la zona sanitari viene nascosta. Il contro soffitto abbraccia le due zone, permettendo grazie ad una striscia led nascosta un' illuminazione soffusa.

Bighorn Palm Desert luxury modern home primary bathroom glass wall rain shower. Photo by William MacCollum.
На фото: огромная главная ванная комната в стиле модернизм с открытым душем, плиткой из листового стекла, серым полом, открытым душем, сиденьем для душа и многоуровневым потолком с
На фото: огромная главная ванная комната в стиле модернизм с открытым душем, плиткой из листового стекла, серым полом, открытым душем, сиденьем для душа и многоуровневым потолком с
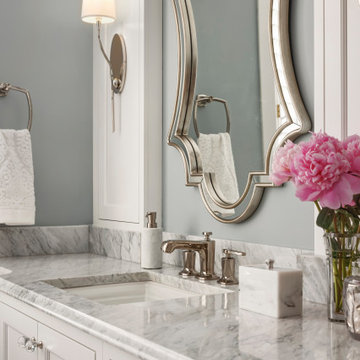
These homeowners wanted to update their 1990’s bathroom with a statement tub to retreat and relax.
The primary bathroom was outdated and needed a facelift. The homeowner’s wanted to elevate all the finishes and fixtures to create a luxurious feeling space.
From the expanded vanity with wall sconces on each side of the gracefully curved mirrors to the plumbing fixtures that are minimalistic in style with their fluid lines, this bathroom is one you want to spend time in.
Adding a sculptural free-standing tub with soft curves and elegant proportions further elevated the design of the bathroom.
Heated floors make the space feel elevated, warm, and cozy.
White Carrara tile is used throughout the bathroom in different tile size and organic shapes to add interest. A tray ceiling with crown moulding and a stunning chandelier with crystal beads illuminates the room and adds sparkle to the space.
Natural materials, colors and textures make this a Master Bathroom that you would want to spend time in.
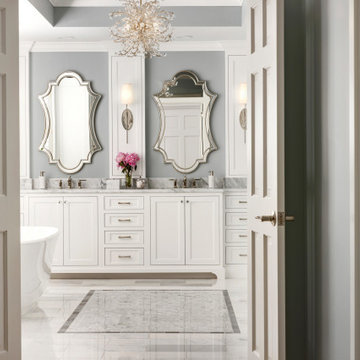
These homeowners wanted to update their 1990’s bathroom with a statement tub to retreat and relax.
The primary bathroom was outdated and needed a facelift. The homeowner’s wanted to elevate all the finishes and fixtures to create a luxurious feeling space.
From the expanded vanity with wall sconces on each side of the gracefully curved mirrors to the plumbing fixtures that are minimalistic in style with their fluid lines, this bathroom is one you want to spend time in.
Adding a sculptural free-standing tub with soft curves and elegant proportions further elevated the design of the bathroom.
Heated floors make the space feel elevated, warm, and cozy.
White Carrara tile is used throughout the bathroom in different tile size and organic shapes to add interest. A tray ceiling with crown moulding and a stunning chandelier with crystal beads illuminates the room and adds sparkle to the space.
Natural materials, colors and textures make this a Master Bathroom that you would want to spend time in.
Огромная ванная комната с многоуровневым потолком – фото дизайна интерьера
7