Огромная ванная комната с инсталляцией – фото дизайна интерьера
Сортировать:
Бюджет
Сортировать:Популярное за сегодня
101 - 120 из 1 582 фото
1 из 3
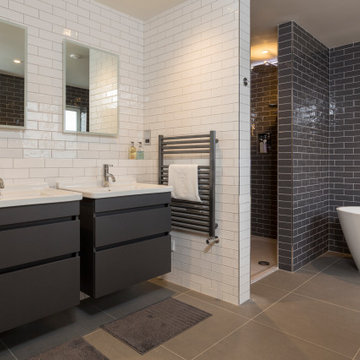
A sizeable ensuite bathroom featuring freestanding bath, shower, toilet and dual sinks with metro tiles in contrasting grey and white hues.
На фото: огромная главная, серо-белая ванная комната в современном стиле с плоскими фасадами, серыми фасадами, отдельно стоящей ванной, душевой комнатой, инсталляцией, серой плиткой, полом из керамической плитки, подвесной раковиной, серым полом, открытым душем, плиткой кабанчик, серыми стенами, нишей, тумбой под две раковины и подвесной тумбой с
На фото: огромная главная, серо-белая ванная комната в современном стиле с плоскими фасадами, серыми фасадами, отдельно стоящей ванной, душевой комнатой, инсталляцией, серой плиткой, полом из керамической плитки, подвесной раковиной, серым полом, открытым душем, плиткой кабанчик, серыми стенами, нишей, тумбой под две раковины и подвесной тумбой с
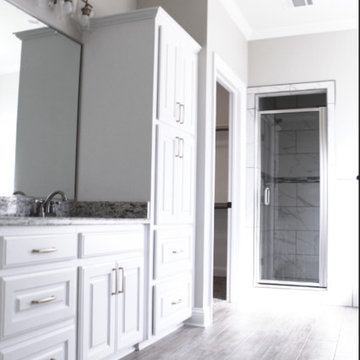
Lola Mckenzie gill 318-505-7707
На фото: огромная баня и сауна в современном стиле с гидромассажной ванной, открытым душем, инсталляцией, белой плиткой, керамической плиткой, белыми стенами, полом из керамической плитки, белым полом и открытым душем с
На фото: огромная баня и сауна в современном стиле с гидромассажной ванной, открытым душем, инсталляцией, белой плиткой, керамической плиткой, белыми стенами, полом из керамической плитки, белым полом и открытым душем с
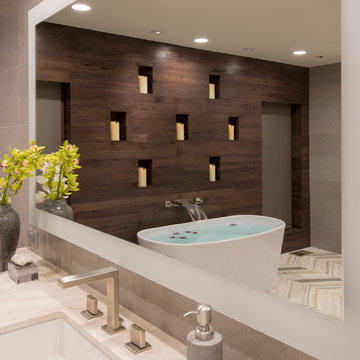
Пример оригинального дизайна: огромная главная ванная комната в современном стиле с плоскими фасадами, светлыми деревянными фасадами, отдельно стоящей ванной, угловым душем, инсталляцией, серой плиткой, керамогранитной плиткой, серыми стенами, мраморным полом, врезной раковиной, столешницей из кварцита, белым полом и душем с распашными дверями
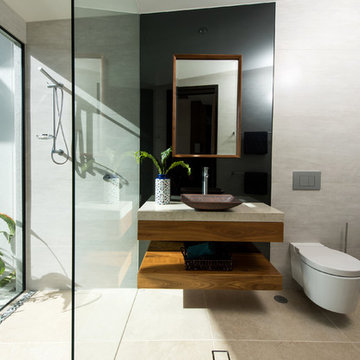
Phill Jackson Photography
Стильный дизайн: огромная ванная комната в морском стиле с открытыми фасадами, фасадами цвета дерева среднего тона, душевой комнатой, инсталляцией, темным паркетным полом, душевой кабиной и столешницей из искусственного кварца - последний тренд
Стильный дизайн: огромная ванная комната в морском стиле с открытыми фасадами, фасадами цвета дерева среднего тона, душевой комнатой, инсталляцией, темным паркетным полом, душевой кабиной и столешницей из искусственного кварца - последний тренд
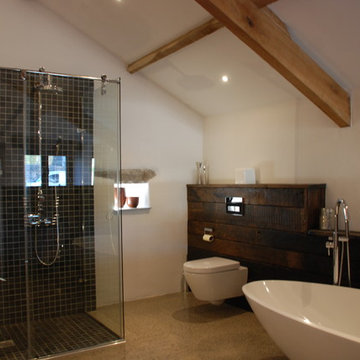
One of the only surviving examples of a 14thC agricultural building of this type in Cornwall, the ancient Grade II*Listed Medieval Tithe Barn had fallen into dereliction and was on the National Buildings at Risk Register. Numerous previous attempts to obtain planning consent had been unsuccessful, but a detailed and sympathetic approach by The Bazeley Partnership secured the support of English Heritage, thereby enabling this important building to begin a new chapter as a stunning, unique home designed for modern-day living.
A key element of the conversion was the insertion of a contemporary glazed extension which provides a bridge between the older and newer parts of the building. The finished accommodation includes bespoke features such as a new staircase and kitchen and offers an extraordinary blend of old and new in an idyllic location overlooking the Cornish coast.
This complex project required working with traditional building materials and the majority of the stone, timber and slate found on site was utilised in the reconstruction of the barn.
Since completion, the project has been featured in various national and local magazines, as well as being shown on Homes by the Sea on More4.
The project won the prestigious Cornish Buildings Group Main Award for ‘Maer Barn, 14th Century Grade II* Listed Tithe Barn Conversion to Family Dwelling’.
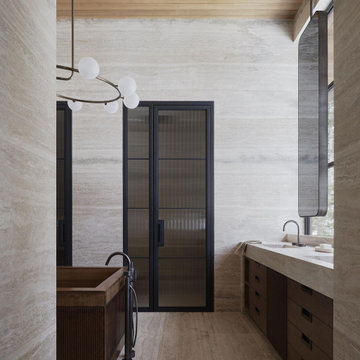
The primary bathroom features panels of travertine and a wooden bathtub. Other wellness-focused spaces throughout the home include a spa, sauna, massage room, salt room, hot tub, and cold plunge.
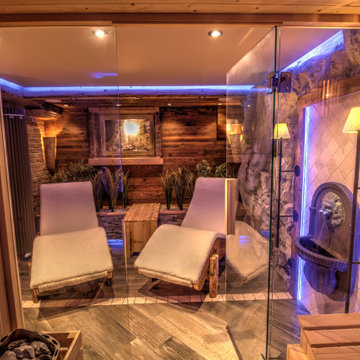
Besonderheit: Rustikaler, Uriger Style, viel Altholz und Felsverbau
Konzept: Vollkonzept und komplettes Interiore-Design Stefan Necker – Tegernseer Badmanufaktur
Projektart: Renovierung/Umbau alter Saunabereich
Projektart: EFH / Keller
Umbaufläche ca. 50 qm
Produkte: Sauna, Kneipsches Fussbad, Ruhenereich, Waschtrog, WC, Dusche, Hebeanlage, Wandbrunnen, Türen zu den Angrenzenden Bereichen, Verkleidung Hauselektrifizierung
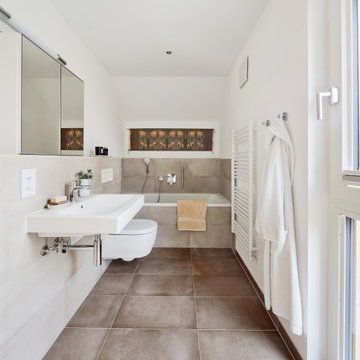
A beautiful example of a practical, well-proportioned bathroom finished with 100% natural non-toxic materials.
Пример оригинального дизайна: огромная ванная комната в современном стиле с накладной ванной, инсталляцией, серой плиткой, керамогранитной плиткой, белыми стенами, полом из керамогранита, душевой кабиной, подвесной раковиной, серым полом и тумбой под одну раковину
Пример оригинального дизайна: огромная ванная комната в современном стиле с накладной ванной, инсталляцией, серой плиткой, керамогранитной плиткой, белыми стенами, полом из керамогранита, душевой кабиной, подвесной раковиной, серым полом и тумбой под одну раковину
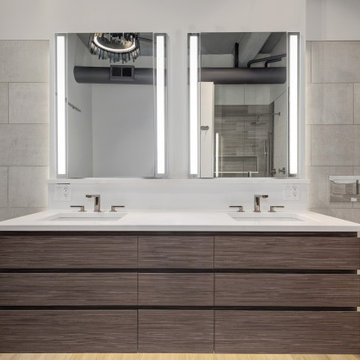
After pics of completed master bathroom remodel in West Loop, Chicago, IL. Walls are covered by 35-40% with a gray marble, installed horizontally with a staggered subway pattern. The medicine cabinet is a Robern Vitality Medicne Cabinet with a custom built floating vanity and Kohler floating toilet and Kohler Vibrant Titanium 8" widespread faucet.

Variations of materials implemented compose a pure color palette by their varying degrees of white and gray, while luminescent Italian Calacutta marble provides the narrative in this sleek master bathroom that is reminiscent of a hi-end spa, where the minimal distractions of modern lines create a haven for relaxation.
Dan Piassick
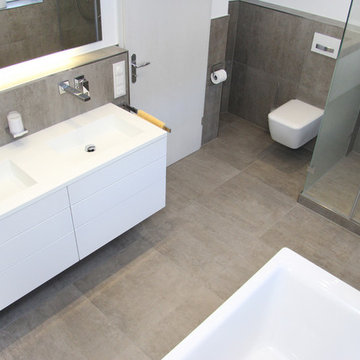
Источник вдохновения для домашнего уюта: огромная ванная комната в современном стиле с плоскими фасадами, белыми фасадами, угловой ванной, угловым душем, инсталляцией, серой плиткой, белыми стенами, монолитной раковиной, столешницей из искусственного камня, серым полом и белой столешницей
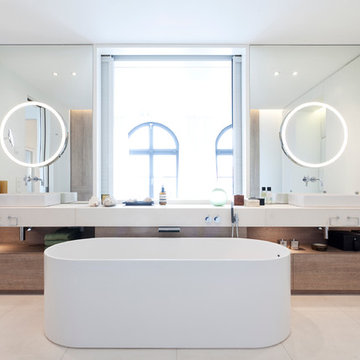
Michael Zalewski
Идея дизайна: огромная главная ванная комната в современном стиле с плоскими фасадами, белыми фасадами, отдельно стоящей ванной, душем без бортиков, инсталляцией, бежевой плиткой, плиткой из листового камня, белыми стенами, полом из известняка, настольной раковиной, столешницей из известняка, окном и зеркалом с подсветкой
Идея дизайна: огромная главная ванная комната в современном стиле с плоскими фасадами, белыми фасадами, отдельно стоящей ванной, душем без бортиков, инсталляцией, бежевой плиткой, плиткой из листового камня, белыми стенами, полом из известняка, настольной раковиной, столешницей из известняка, окном и зеркалом с подсветкой
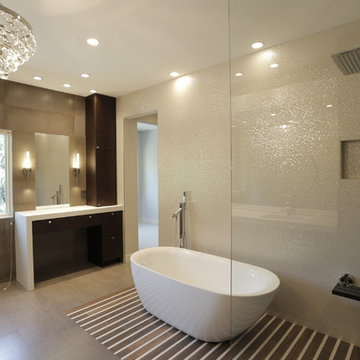
This West University Master Bathroom remodel was quite the challenge. Our design team rework the walls in the space along with a structural engineer to create a more even flow. In the begging you had to walk through the study off master to get to the wet room. We recreated the space to have a unique modern look. The custom vanity is made from Tree Frog Veneers with countertops featuring a waterfall edge. We suspended overlapping circular mirrors with a tiled modular frame. The tile is from our beloved Porcelanosa right here in Houston. The large wall tiles completely cover the walls from floor to ceiling . The freestanding shower/bathtub combination features a curbless shower floor along with a linear drain. We cut the wood tile down into smaller strips to give it a teak mat affect. The wet room has a wall-mount toilet with washlet. The bathroom also has other favorable features, we turned the small study off the space into a wine / coffee bar with a pull out refrigerator drawer.
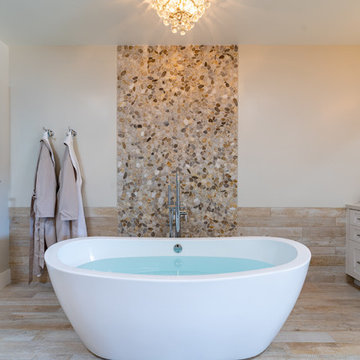
For three years this Westlake Village couple lived in a house that didn't quite fit their needs. With frequent houseguests staying for weeks at a time, the family needed more space, particularly in the cramped kitchen. So began their search for a new home. Though the couple viewed several residences, they realized nothing compared to the space and location of the house they already owned. The family knew JRP by reputation from friends who were JRP clients. After consulting with our team, the couple agreed a whole-home renovation was the way to the dream home they had been searching for. Inspired by top architectural magazines, the couple had a clear vision of how their home should look and feel: a clean, open, modern space with a mix of details that played to the family's lively spirit.
The highlight of this new, open floorplan home is the gorgeous kitchen perfect for hosting. The unified palette is soft and beautiful. Clean, bright surfaces underpin strong visual elements such as polished quartz countertops, brushed oak floors, and glass tiles set in a herringbone pattern. A center-island breakfast bar now sits opposite a giant picture window and a show-stopping view of the Santa Monica mountains. Upstairs, the redesigned master bath is what dreams are made of. The double vanity and freestanding tub were rearranged to maximize space while the wood tile floors and stunning rock backsplash add an elemental feel. Now completely transformed, every detail of this transitional home creates the perfect atmosphere for relaxing and entertaining.
Cabinets (Manufacturer, Door Style, Material, Color/Stain or Finish)
- Dewils, Shaker Frameless, Maple, Just White
- Dewils, Shaker Frameless, Maple, Fashion Grey
- Dewils, Shaker Frameless, Maple, North Sea
Countertops (Material Type - Manufacturer, Collection, Color)
- Quartz – Vadara, Toledo, Calacatta Dorado
Light Fixture (Type - Manufacturer, Collection, Color)
- Dining Chandelier – Existing
- Breakfast Area Pendant – 1213 Madison Collection, Polished Nickel/Royal Cut Crystal
- Dining Wall Mount Sconce – Heart Sconce, Aged Iron with Natural Percale
- Kitchen Island Pendant – Darlana, Polished Chrome
- Master Bath Ceiling – Bling Flushmount
- Master Bath Vanity – Robert Abbey Fine Lighting Double Shade Bath, Polished Nickel over Steel
- Exterior – Primo Lanterns, The Yorkshire Electric Lantern, Custom Graphite Finish
Plumbing Fixture (Type - Manufacturer, Color)
- Freestanding Tub – Existing
- Tubfiller – Existing
- Master Bath Faucets – Existing
- Kitchen Faucets – Hansgrohe, Chrome
Sink (Type – Manufacturer, Material)
- Undermount Single Bowl Kitchen– Kohler, Stainless Steel
- Undermount Single Prep – Elkay, Stainless Steel
- Undermount Bar Sink – Kohler, Stainless Steel
- Ladena Undermount Lavatory – Kohler, Ceramic
Hardware (Type – Manufacturer, Color)
- Deadbolt – Emtek, Satin Nickel
- Dummy - Emtek, Satin Nickel
- Passage & Privacy - Emtek, Stainless Steel
Color of wall:
- Kitchen, Breakfast Area, Family Room – Dunn Edwards Edgecomb Grey
- Master Bath – Dunn Edwards Foggy Day
- Living and Dining – Dunn Edwards Winter Morning
Tile (Location: Material Type – Manufacturer, Collection/Style, Color)
- KITCHEN BACKSPLASH: Glass - Ann Sacks, Jute, Ecru/Gloss
- MASTER BATH FLOORS, TUB ACCENT WALL, & HALL BATH FLOORS: Porcelain – Bedrosians, Tahoe, Frost/Glazed
- ACCENT WALL BEHIND TUB: Mosaic – Daltile, Flat River Pebble, Creamy Sand
- FIREPLACE FLOOR: Porcelain Tile - Agora Surfaces, Almeria, Lava/Matte
Stone/Masonry (Location: Material Type – Manufacturer, Collection/Style, Color)
- FIREPLACE: Stone Veneer – Eldorado, European Ledge, Zinc/Dry Stacked
Wood Floor (Type – Manufacturer, Collection/Style, Color/Wash)
- Siberian Oak – Provenza, Heirloom, Light Wire Brushed
Windows/Exterior Doors (Type - Manufacturer)
- 2 Wide Casement – Jeld-Wen
- 3 Wide Casement – Jeld-Wen
- Awning – Jeld-Wen
- Single Casement – Jeld-Wen
- Stationary – Jeld-Wen
Photographer: Andrew Abouna
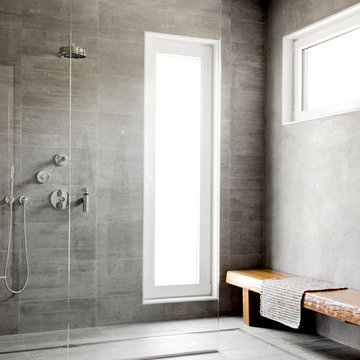
Rikki Snyder
Свежая идея для дизайна: огромная ванная комната в стиле модернизм с плоскими фасадами, светлыми деревянными фасадами, открытым душем, инсталляцией, серой плиткой, цементной плиткой, серыми стенами, бетонным полом, настольной раковиной, столешницей из дерева, серым полом и открытым душем - отличное фото интерьера
Свежая идея для дизайна: огромная ванная комната в стиле модернизм с плоскими фасадами, светлыми деревянными фасадами, открытым душем, инсталляцией, серой плиткой, цементной плиткой, серыми стенами, бетонным полом, настольной раковиной, столешницей из дерева, серым полом и открытым душем - отличное фото интерьера
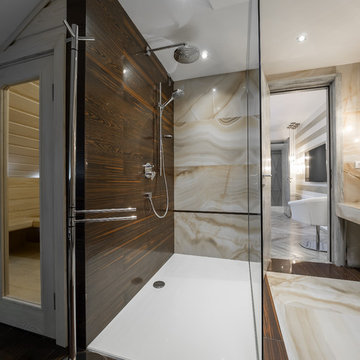
Пример оригинального дизайна: огромная главная ванная комната в стиле модернизм с душем в нише, бежевой плиткой, керамической плиткой, настольной раковиной, мраморной столешницей и инсталляцией
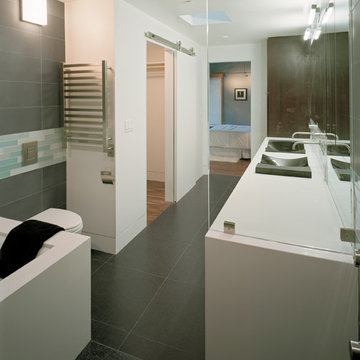
Kaplan Architects, AIA
Location: Redwood City , CA, USA
Master Bath with bath tub on the left and the vanity counter on the right. This picture is taken from inside the shower. Note how the shower is curb-less.
Patrick Eoche, Photographer
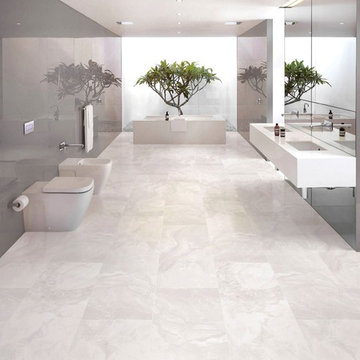
На фото: огромная главная ванная комната в стиле модернизм с полом из керамогранита, столешницей из искусственного кварца, белым полом, полновстраиваемой ванной, инсталляцией, серой плиткой, керамогранитной плиткой, серыми стенами и врезной раковиной
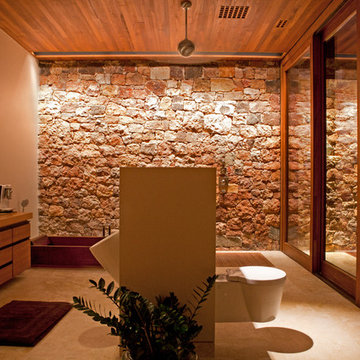
Philippe Vermes
Источник вдохновения для домашнего уюта: огромная главная ванная комната в современном стиле с настольной раковиной, плоскими фасадами, фасадами цвета дерева среднего тона, столешницей из дерева, инсталляцией, накладной ванной, белыми стенами и бетонным полом
Источник вдохновения для домашнего уюта: огромная главная ванная комната в современном стиле с настольной раковиной, плоскими фасадами, фасадами цвета дерева среднего тона, столешницей из дерева, инсталляцией, накладной ванной, белыми стенами и бетонным полом
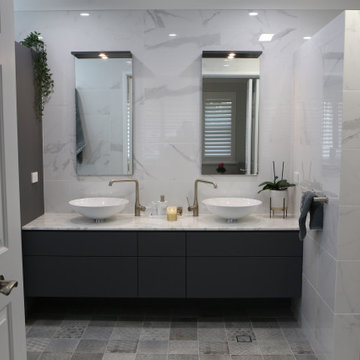
This floating vanity has pullout storage solutions for everything. Make up, lipstick, nail polish, rubbish, and everything one could keep in their bathroom vanity. We designed the mirrors to match and the tower unity on the side hold all the towels and the even a laundry hamper. The walk in shower, features a seat, recessed shelf a rain shower and hand shower.
Огромная ванная комната с инсталляцией – фото дизайна интерьера
6