Огромная ванная комната с фасадами в стиле шейкер – фото дизайна интерьера
Сортировать:
Бюджет
Сортировать:Популярное за сегодня
201 - 220 из 2 894 фото
1 из 3

Cabinets: Clear Alder- Ebony- Shaker Door
Countertop: Caesarstone Cloudburst Concrete 4011- Honed
Floor: All over tile- AMT Treverk White- all 3 sizes- Staggered
Shower Field/Tub backsplash: TTS Organic Rug Ice 6x24
Grout: Custom Rolling Fog 544
Tub rug/ Shower floor: Dal Tile Steel CG-HF-20150812
Grout: Mapei Cobblestone 103
Photographer: Steve Chenn

Spacecrafting
Стильный дизайн: огромная главная ванная комната в морском стиле с белыми фасадами, полом из керамической плитки, столешницей из искусственного кварца, серым полом, черной столешницей, фасадами в стиле шейкер и зеркалом с подсветкой - последний тренд
Стильный дизайн: огромная главная ванная комната в морском стиле с белыми фасадами, полом из керамической плитки, столешницей из искусственного кварца, серым полом, черной столешницей, фасадами в стиле шейкер и зеркалом с подсветкой - последний тренд
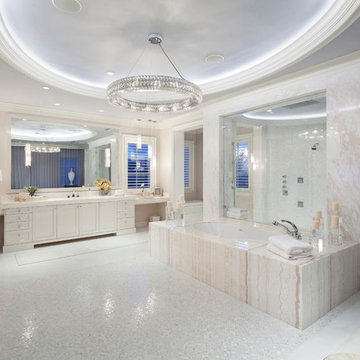
Ed Butera
На фото: огромная главная ванная комната в современном стиле с фасадами в стиле шейкер, полновстраиваемой ванной, открытым душем, бежевой плиткой, плиткой мозаикой, мраморной столешницей и белыми фасадами
На фото: огромная главная ванная комната в современном стиле с фасадами в стиле шейкер, полновстраиваемой ванной, открытым душем, бежевой плиткой, плиткой мозаикой, мраморной столешницей и белыми фасадами
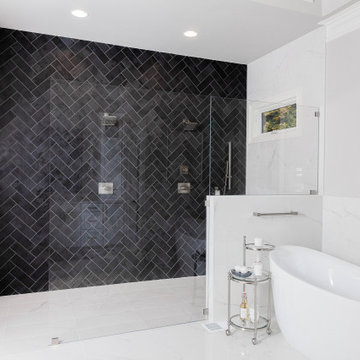
Expansive, Chic and Modern are only a few words to describe this luxurious spa-like grand master bathroom retreat that was designed and installed by Stoneunlimited Kitchen and Bath. The moment you enter the room you're welcomed into a light and airy environment that provides warmth at your feet from the Warmly Yours heated flooring. The 4x12 Metal Art Dark tile installed in herringbone pattern is a beautiful contrast to the Elegance Venato tile throughout the space and the white quartz with contrast veining. The expansive shower with zero entry flooring, is an impressive 148" wide x 120" tall and offers ample space for two people to shower and relax.

На фото: огромная главная ванная комната в стиле неоклассика (современная классика) с двойным душем, бежевой плиткой, керамической плиткой, фасадами в стиле шейкер, белыми фасадами, столешницей из гранита, полновстраиваемой ванной, раздельным унитазом, врезной раковиной, белыми стенами и полом из керамической плитки

Interior Design by designer and broker Jessica Koltun Home | Selling Dallas
Идея дизайна: огромная детская ванная комната в морском стиле с фасадами в стиле шейкер, белыми фасадами, ванной в нише, душем над ванной, белой плиткой, каменной плиткой, белыми стенами, полом из керамогранита, врезной раковиной, столешницей из кварцита, черным полом, шторкой для ванной, белой столешницей, тумбой под две раковины и встроенной тумбой
Идея дизайна: огромная детская ванная комната в морском стиле с фасадами в стиле шейкер, белыми фасадами, ванной в нише, душем над ванной, белой плиткой, каменной плиткой, белыми стенами, полом из керамогранита, врезной раковиной, столешницей из кварцита, черным полом, шторкой для ванной, белой столешницей, тумбой под две раковины и встроенной тумбой
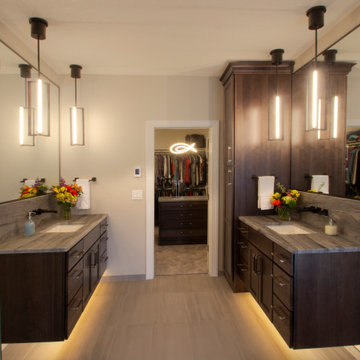
This decades-old bathroom had a perplexing layout. A corner bidet had never worked, a toilet stood out almost in the center of the space, and stairs were the only way to negotiate an enormous tub. Inspite of the vast size of the bathroom it had little countertop work area and no storage space. In a nutshell: For all the square footage, the bathroom wasn’t indulgent or efficient. In addition, the homeowners wanted the bathroom to feel spa-like and restful.
Our design team collaborated with the homeowners to create a streamlined, elegant space with loads of natural light, luxe touches and practical storage. In went a double vanity with plenty of elbow room, plus under lighted cabinets in a warm, rich brown to hide and organize all the extras. In addition a free-standing tub underneath a window nook, with a glassed-in, roomy shower just steps away.
This bathroom is all about the details and the countertop and the fireplace are no exception. The former is leathered quartzite with a less reflective finish that has just enough texture and a hint of sheen to keep it from feeling too glam. Topped by a 12-inch backsplash, with faucets mounted directly on the wall, for a little more unexpected visual punch.
Finally a double-sided fireplace unites the master bathroom with the adjacent bedroom. On the bedroom side, the fireplace surround is a floor-to-ceiling marble slab and a lighted alcove creates continuity with the accent lighting throughout the bathroom.

We removed the long wall of mirrors and moved the tub into the empty space at the left end of the vanity. We replaced the carpet with a beautiful and durable Luxury Vinyl Plank. We simply refaced the double vanity with a shaker style.
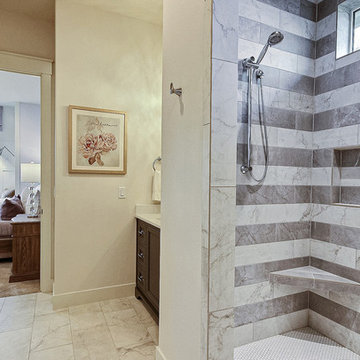
Inspired by the majesty of the Northern Lights and this family's everlasting love for Disney, this home plays host to enlighteningly open vistas and playful activity. Like its namesake, the beloved Sleeping Beauty, this home embodies family, fantasy and adventure in their truest form. Visions are seldom what they seem, but this home did begin 'Once Upon a Dream'. Welcome, to The Aurora.

This master bathroom is a true show stopper and is as luxurious as it gets!
Some of the features include a window that fogs at the switch of a light, a two-person Japanese Soaking Bathtub that fills from the ceiling, a flip-top makeup vanity with LED lighting and organized storage compartments, a laundry shoot inside one of the custom walnut cabinets, a wall-mount super fancy toilet, a five-foot operable skylight, a curbless and fully enclosed shower, and much more!
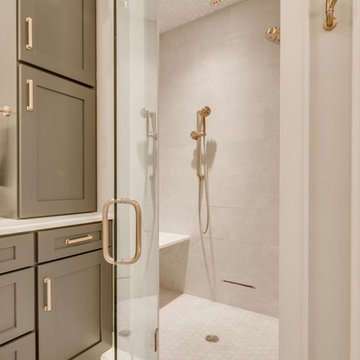
Идея дизайна: огромная главная ванная комната в классическом стиле с фасадами в стиле шейкер, серыми фасадами, отдельно стоящей ванной, душем без бортиков, раздельным унитазом, серой плиткой, цементной плиткой, серыми стенами, мраморным полом, врезной раковиной, мраморной столешницей, серым полом и душем с распашными дверями
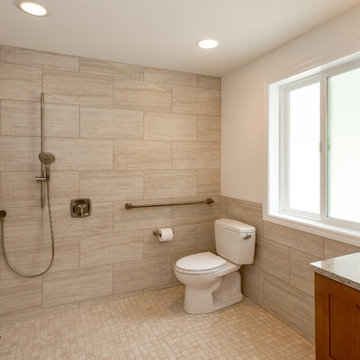
На фото: огромная главная ванная комната в морском стиле с фасадами в стиле шейкер, светлыми деревянными фасадами, открытым душем, раздельным унитазом, бежевой плиткой, керамогранитной плиткой, синими стенами, полом из керамической плитки, врезной раковиной и мраморной столешницей с

The highlight of the Master Bathroom is a free-standing burnished iron bathtub.
Robert Benson Photography
На фото: огромная главная ванная комната в стиле кантри с врезной раковиной, фасадами в стиле шейкер, серыми фасадами, мраморной столешницей, отдельно стоящей ванной, белыми стенами, паркетным полом среднего тона и окном с
На фото: огромная главная ванная комната в стиле кантри с врезной раковиной, фасадами в стиле шейкер, серыми фасадами, мраморной столешницей, отдельно стоящей ванной, белыми стенами, паркетным полом среднего тона и окном с
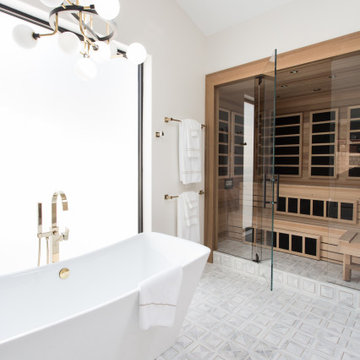
Пример оригинального дизайна: огромная главная ванная комната в стиле неоклассика (современная классика) с фасадами в стиле шейкер, темными деревянными фасадами, отдельно стоящей ванной, душем в нише, унитазом-моноблоком, белой плиткой, мраморной плиткой, белыми стенами, полом из мозаичной плитки, врезной раковиной, мраморной столешницей, разноцветным полом, душем с распашными дверями и белой столешницей
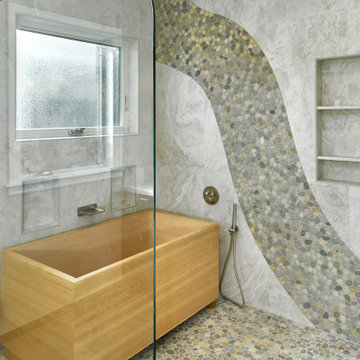
Идея дизайна: огромный главный совмещенный санузел в современном стиле с фасадами в стиле шейкер, темными деревянными фасадами, японской ванной, душем без бортиков, раздельным унитазом, бежевой плиткой, галечной плиткой, серыми стенами, полом из керамогранита, врезной раковиной, столешницей из искусственного кварца, бежевым полом, открытым душем, серой столешницей, тумбой под две раковины и встроенной тумбой
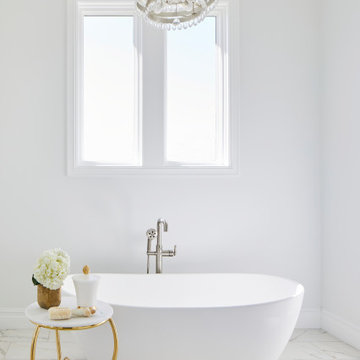
Our Ridgewood Estate project is a new build custom home located on acreage with a lake. It is filled with luxurious materials and family friendly details.
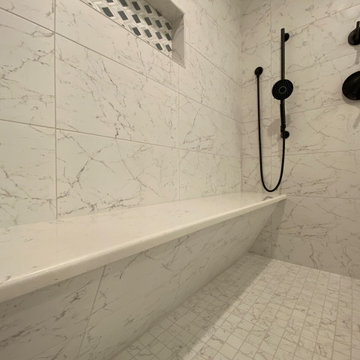
This Master Suite while being spacious, was poorly planned in the beginning. Master Bathroom and Walk-in Closet were small relative to the Bedroom size. Bathroom, being a maze of turns, offered a poor traffic flow. It only had basic fixtures and was never decorated to look like a living space. Geometry of the Bedroom (long and stretched) allowed to use some of its' space to build two Walk-in Closets while the original walk-in closet space was added to adjacent Bathroom. New Master Bathroom layout has changed dramatically (walls, door, and fixtures moved). The new space was carefully planned for two people using it at once with no sacrifice to the comfort. New shower is huge. It stretches wall-to-wall and has a full length bench with granite top. Frame-less glass enclosure partially sits on the tub platform (it is a drop-in tub). Tiles on the walls and on the floor are of the same collection. Elegant, time-less, neutral - something you would enjoy for years. This selection leaves no boundaries on the decor. Beautiful open shelf vanity cabinet was actually made by the Home Owners! They both were actively involved into the process of creating their new oasis. New Master Suite has two separate Walk-in Closets. Linen closet which used to be a part of the Bathroom, is now accessible from the hallway. Master Bedroom, still big, looks stunning. It reflects taste and life style of the Home Owners and blends in with the overall style of the House. Some of the furniture in the Bedroom was also made by the Home Owners.

We removed the long wall of mirrors and moved the tub into the empty space at the left end of the vanity. We replaced the carpet with a beautiful and durable Luxury Vinyl Plank. We simply refaced the double vanity with a shaker style.

Пример оригинального дизайна: огромная ванная комната в современном стиле с белыми стенами, полом из керамической плитки, серым полом, бежевыми фасадами, серой плиткой, керамогранитной плиткой, душевой кабиной, настольной раковиной, бежевой столешницей и фасадами в стиле шейкер
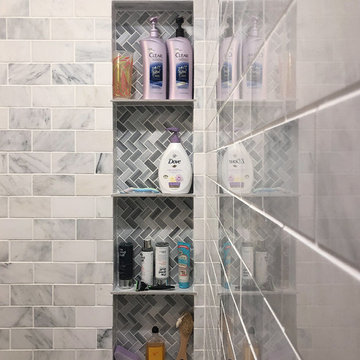
This bathroom was originally separated by a wall between the toilet and vanity. We removed the wall to combine the space which afforded the customer a larger vanity size, from 30 inches to 42 inches long. We also removed the original bulk head above the shower which allowed the shower to extend to the ceiling completely. The customer chose marble subway tile for the shower walls, marble herringbone tile for the shower floor and as an accent in the shower niche, and marble sills for the shower entry and encasing the pony wall. The floor is gray oblong ceramic tiles which were finished with marble baseboard.
Огромная ванная комната с фасадами в стиле шейкер – фото дизайна интерьера
11