Огромная ванная комната с фасадами любого цвета – фото дизайна интерьера
Сортировать:
Бюджет
Сортировать:Популярное за сегодня
121 - 140 из 16 150 фото
1 из 3

As a builder of custom homes primarily on the Northshore of Chicago, Raugstad has been building custom homes, and homes on speculation for three generations. Our commitment is always to the client. From commencement of the project all the way through to completion and the finishing touches, we are right there with you – one hundred percent. As your go-to Northshore Chicago custom home builder, we are proud to put our name on every completed Raugstad home.
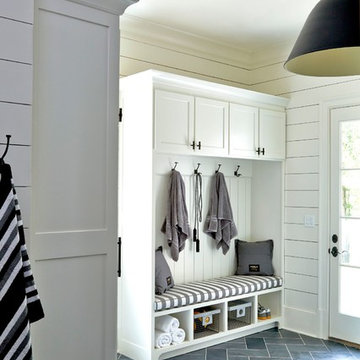
Lauren Rubinstein
Источник вдохновения для домашнего уюта: огромная баня и сауна в стиле кантри с фасадами в стиле шейкер, белыми фасадами, унитазом-моноблоком, черной плиткой, каменной плиткой, белыми стенами, полом из сланца, врезной раковиной и столешницей из гранита
Источник вдохновения для домашнего уюта: огромная баня и сауна в стиле кантри с фасадами в стиле шейкер, белыми фасадами, унитазом-моноблоком, черной плиткой, каменной плиткой, белыми стенами, полом из сланца, врезной раковиной и столешницей из гранита
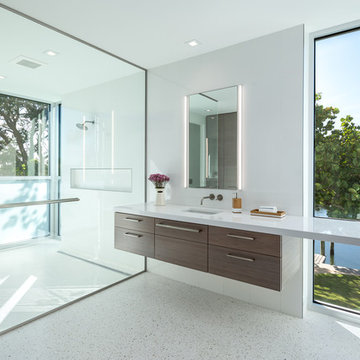
Modern waterfront beauty on Longboat Key. Energy Star, Zero Energy, Sustainable.
Photo by Ryan Gamma Photography
Свежая идея для дизайна: огромная главная ванная комната в стиле модернизм с плоскими фасадами, душем без бортиков, инсталляцией, белой плиткой, белыми стенами, темными деревянными фасадами и врезной раковиной - отличное фото интерьера
Свежая идея для дизайна: огромная главная ванная комната в стиле модернизм с плоскими фасадами, душем без бортиков, инсталляцией, белой плиткой, белыми стенами, темными деревянными фасадами и врезной раковиной - отличное фото интерьера
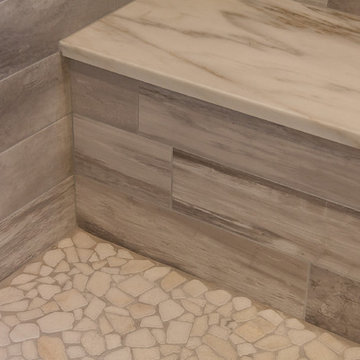
Juli
Идея дизайна: огромная главная ванная комната в современном стиле с плоскими фасадами, искусственно-состаренными фасадами, отдельно стоящей ванной, открытым душем, бежевой плиткой, керамической плиткой, серыми стенами, паркетным полом среднего тона, врезной раковиной и столешницей из гранита
Идея дизайна: огромная главная ванная комната в современном стиле с плоскими фасадами, искусственно-состаренными фасадами, отдельно стоящей ванной, открытым душем, бежевой плиткой, керамической плиткой, серыми стенами, паркетным полом среднего тона, врезной раковиной и столешницей из гранита
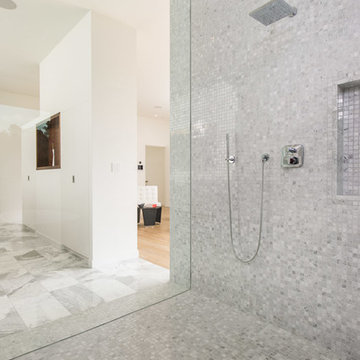
Стильный дизайн: огромная главная ванная комната в стиле модернизм с плоскими фасадами, темными деревянными фасадами, отдельно стоящей ванной, открытым душем, унитазом-моноблоком, серой плиткой, каменной плиткой, белыми стенами, мраморным полом, врезной раковиной и столешницей из искусственного кварца - последний тренд
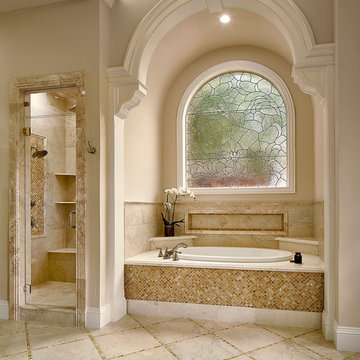
Master bath redesign in Plano TX by USI Design & Remodeling.
Пример оригинального дизайна: огромная главная ванная комната в классическом стиле с бежевыми фасадами, накладной ванной, угловым душем, бежевой плиткой, керамогранитной плиткой, бежевыми стенами, полом из керамической плитки, врезной раковиной и мраморной столешницей
Пример оригинального дизайна: огромная главная ванная комната в классическом стиле с бежевыми фасадами, накладной ванной, угловым душем, бежевой плиткой, керамогранитной плиткой, бежевыми стенами, полом из керамической плитки, врезной раковиной и мраморной столешницей
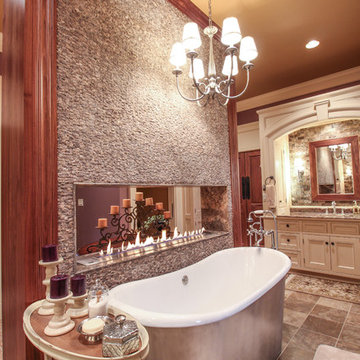
Warm master bathroom with luxury bathroom fireplace, freestanding tub, enclosed steam shower, custom cabinetry, stone tile feature wall, porcelain tile floors, wood paneling and custom crown molding.
Photo Credits: Thom Sheridan

stephen allen photography
На фото: огромная главная ванная комната: освещение в классическом стиле с врезной раковиной, фасадами с утопленной филенкой, фасадами цвета дерева среднего тона, угловым душем, плиткой мозаикой, полом из мозаичной плитки и мраморной столешницей
На фото: огромная главная ванная комната: освещение в классическом стиле с врезной раковиной, фасадами с утопленной филенкой, фасадами цвета дерева среднего тона, угловым душем, плиткой мозаикой, полом из мозаичной плитки и мраморной столешницей

A complete reappointment of this bathroom/bedroom suite was necessary in order to make the bathroom functional, formal, and up to date while incorporating the client's favorite colors of pink and green. The custom-designed 12 ft. wood vanity with individual sinks and mirrors along the main wall creates a focal point, and two medicine cabinets are seamlessly and invisibly integrated into each of the sides of the upper cabinets. Small mosaic tile introduces an attractive soft new texture around the green glass mirror surrounds and creates an interesting contrast while coordinating with the floor and the shower interior.

На фото: огромная главная ванная комната в современном стиле с отдельно стоящей ванной, настольной раковиной, столешницей из искусственного кварца, открытым душем, белой столешницей, тумбой под две раковины, подвесной тумбой, плоскими фасадами, светлыми деревянными фасадами, душем без бортиков, бежевой плиткой, бежевым полом, сиденьем для душа и сводчатым потолком

Стильный дизайн: огромная главная ванная комната в стиле кантри с фасадами с утопленной филенкой, фасадами цвета дерева среднего тона, отдельно стоящей ванной, душевой комнатой, плиткой из известняка, полом из известняка, открытым душем, тумбой под две раковины, встроенной тумбой, бежевой плиткой, бежевыми стенами, мраморной столешницей, бежевым полом, монолитной раковиной и разноцветной столешницей - последний тренд

На фото: огромная главная ванная комната в современном стиле с плоскими фасадами, фасадами цвета дерева среднего тона, отдельно стоящей ванной, открытым душем, зеленой плиткой, мраморной плиткой, полом из керамической плитки, настольной раковиной, мраморной столешницей, серым полом, открытым душем, зеленой столешницей, тумбой под две раковины, подвесной тумбой и балками на потолке с

Take a look at this fully remodeled spa-like master suite. Undoubtedly, this space became a fresh, relaxing “retreat” from the hustle and bustle of the day. From changing the flooring to a beautiful porcelain tile plank, to incorporating stunning natural walnut cabinets. Moreover, this master suite is tied together with crisp, wavy glossy tile and ocean-like subway mosaics. Finally, this clients’ dream of a spa-like master suite has come true.

Primary and Guest en-suite remodel
Свежая идея для дизайна: огромная главная ванная комната в стиле неоклассика (современная классика) с фасадами с утопленной филенкой, фасадами цвета дерева среднего тона, угловым душем, биде, бежевой плиткой, мраморной плиткой, синими стенами, полом из керамогранита, врезной раковиной, столешницей из искусственного кварца, бежевым полом, душем с распашными дверями, бежевой столешницей, сиденьем для душа, тумбой под одну раковину и встроенной тумбой - отличное фото интерьера
Свежая идея для дизайна: огромная главная ванная комната в стиле неоклассика (современная классика) с фасадами с утопленной филенкой, фасадами цвета дерева среднего тона, угловым душем, биде, бежевой плиткой, мраморной плиткой, синими стенами, полом из керамогранита, врезной раковиной, столешницей из искусственного кварца, бежевым полом, душем с распашными дверями, бежевой столешницей, сиденьем для душа, тумбой под одну раковину и встроенной тумбой - отличное фото интерьера

Стильный дизайн: огромная ванная комната в стиле неоклассика (современная классика) с белыми фасадами, синей плиткой, керамической плиткой, белыми стенами, полом из керамической плитки, душевой кабиной, накладной раковиной, столешницей из искусственного кварца, черным полом, душем с распашными дверями, черной столешницей, тумбой под одну раковину, встроенной тумбой и стенами из вагонки - последний тренд

Our clients wanted the ultimate modern farmhouse custom dream home. They found property in the Santa Rosa Valley with an existing house on 3 ½ acres. They could envision a new home with a pool, a barn, and a place to raise horses. JRP and the clients went all in, sparing no expense. Thus, the old house was demolished and the couple’s dream home began to come to fruition.
The result is a simple, contemporary layout with ample light thanks to the open floor plan. When it comes to a modern farmhouse aesthetic, it’s all about neutral hues, wood accents, and furniture with clean lines. Every room is thoughtfully crafted with its own personality. Yet still reflects a bit of that farmhouse charm.
Their considerable-sized kitchen is a union of rustic warmth and industrial simplicity. The all-white shaker cabinetry and subway backsplash light up the room. All white everything complimented by warm wood flooring and matte black fixtures. The stunning custom Raw Urth reclaimed steel hood is also a star focal point in this gorgeous space. Not to mention the wet bar area with its unique open shelves above not one, but two integrated wine chillers. It’s also thoughtfully positioned next to the large pantry with a farmhouse style staple: a sliding barn door.
The master bathroom is relaxation at its finest. Monochromatic colors and a pop of pattern on the floor lend a fashionable look to this private retreat. Matte black finishes stand out against a stark white backsplash, complement charcoal veins in the marble looking countertop, and is cohesive with the entire look. The matte black shower units really add a dramatic finish to this luxurious large walk-in shower.
Photographer: Andrew - OpenHouse VC

Master Bathroom Lighting: Black Metal Banded Lantern and Glass Cylinder Pendant Lights | Master Bathroom Vanity: Custom Built Dark Brown Wood with Copper Drawer and Door Pulls; Fantasy Macaubas Quartzite Countertop; White Porcelain Undermount Sinks; Black Matte Wall-mounted Faucets; Three Rectangular Black Framed Mirrors | Master Bathroom Backsplash: Blue-Grey Multi-color Glass Tile | Master Bathroom Tub: Freestanding Bathtub with Matte Black Hardware | Master Bathroom Shower: Large Format Porcelain Tile with Blue-Grey Multi-color Glass Tile Shower Niche, Glass Shower Surround, and Matte Black Shower Hardware | Master Bathroom Wall Color: Blue-Grey | Master Bathroom Flooring: Pebble Tile

Heather Ryan, Interior Architecture & Design
H. Ryan Studio ~ Scottsdale AZ
www.hryanstudio.com
На фото: огромная главная ванная комната в стиле неоклассика (современная классика) с фасадами с утопленной филенкой, черными фасадами, отдельно стоящей ванной, двойным душем, биде, белой плиткой, мраморной плиткой, белыми стенами, мраморным полом, накладной раковиной, мраморной столешницей, разноцветным полом, открытым душем, белой столешницей, нишей, тумбой под две раковины, встроенной тумбой, кессонным потолком и панелями на части стены
На фото: огромная главная ванная комната в стиле неоклассика (современная классика) с фасадами с утопленной филенкой, черными фасадами, отдельно стоящей ванной, двойным душем, биде, белой плиткой, мраморной плиткой, белыми стенами, мраморным полом, накладной раковиной, мраморной столешницей, разноцветным полом, открытым душем, белой столешницей, нишей, тумбой под две раковины, встроенной тумбой, кессонным потолком и панелями на части стены

Источник вдохновения для домашнего уюта: огромный главный совмещенный санузел в стиле фьюжн с фасадами с выступающей филенкой, черными фасадами, отдельно стоящей ванной, угловым душем, белой плиткой, мраморной плиткой, коричневыми стенами, мраморным полом, врезной раковиной, столешницей из искусственного кварца, белым полом, душем с распашными дверями, белой столешницей, тумбой под две раковины и встроенной тумбой
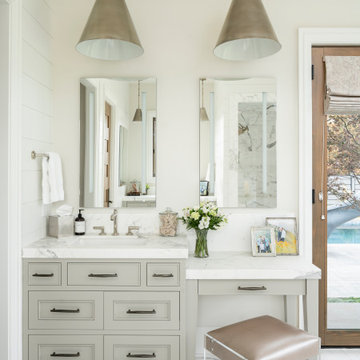
Идея дизайна: огромная главная ванная комната в стиле кантри с фасадами с декоративным кантом, бежевыми фасадами, отдельно стоящей ванной, душем без бортиков, унитазом-моноблоком, белой плиткой, мраморной плиткой, белыми стенами, мраморным полом, врезной раковиной, столешницей из искусственного кварца, белым полом, душем с распашными дверями и белой столешницей
Огромная ванная комната с фасадами любого цвета – фото дизайна интерьера
7