Огромная ванная комната с душем с раздвижными дверями – фото дизайна интерьера
Сортировать:Популярное за сегодня
161 - 180 из 538 фото
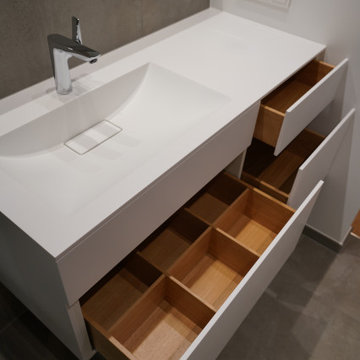
Пример оригинального дизайна: огромная ванная комната в стиле модернизм с плоскими фасадами, белыми фасадами, душем в нише, инсталляцией, серой плиткой, белыми стенами, душевой кабиной, монолитной раковиной, столешницей из искусственного камня, серым полом, душем с раздвижными дверями, белой столешницей, тумбой под одну раковину и подвесной тумбой
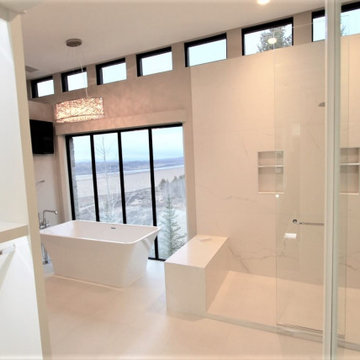
This bathroom offers up a view with beautiful windows throughout, a fully tiled walk in shower and stand alone bathtub.
На фото: огромная главная ванная комната в классическом стиле с отдельно стоящей ванной, душем без бортиков, керамогранитной плиткой, бежевыми стенами, полом из керамогранита, белым полом, душем с раздвижными дверями и сиденьем для душа с
На фото: огромная главная ванная комната в классическом стиле с отдельно стоящей ванной, душем без бортиков, керамогранитной плиткой, бежевыми стенами, полом из керамогранита, белым полом, душем с раздвижными дверями и сиденьем для душа с
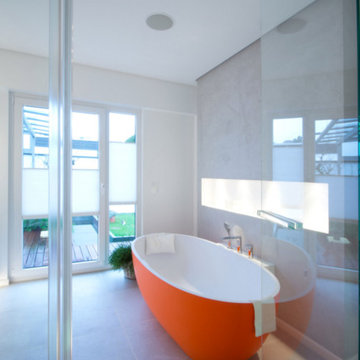
Jeannette Göbel
Идея дизайна: огромная баня и сауна в современном стиле с белыми фасадами, отдельно стоящей ванной, душем без бортиков, раздельным унитазом, серой плиткой, металлической плиткой, серыми стенами, полом из керамической плитки, настольной раковиной, столешницей из искусственного камня, серым полом, душем с раздвижными дверями и белой столешницей
Идея дизайна: огромная баня и сауна в современном стиле с белыми фасадами, отдельно стоящей ванной, душем без бортиков, раздельным унитазом, серой плиткой, металлической плиткой, серыми стенами, полом из керамической плитки, настольной раковиной, столешницей из искусственного камня, серым полом, душем с раздвижными дверями и белой столешницей
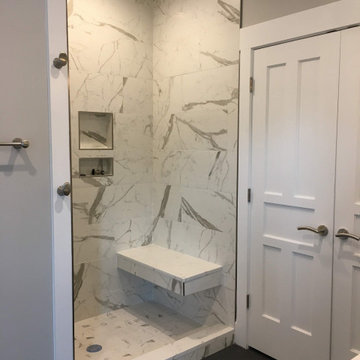
Custom tile shower with floating bench and double vanity
На фото: огромная главная ванная комната в стиле модернизм с фасадами в стиле шейкер, коричневым полом, серыми фасадами, раздельным унитазом, белой плиткой, керамогранитной плиткой, серыми стенами, врезной раковиной, столешницей из искусственного кварца, душем с раздвижными дверями, белой столешницей, сиденьем для душа, тумбой под две раковины, напольной тумбой и полом из керамогранита с
На фото: огромная главная ванная комната в стиле модернизм с фасадами в стиле шейкер, коричневым полом, серыми фасадами, раздельным унитазом, белой плиткой, керамогранитной плиткой, серыми стенами, врезной раковиной, столешницей из искусственного кварца, душем с раздвижными дверями, белой столешницей, сиденьем для душа, тумбой под две раковины, напольной тумбой и полом из керамогранита с
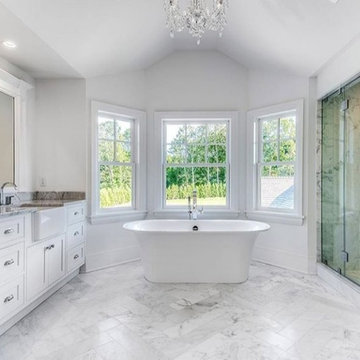
Стильный дизайн: огромная главная ванная комната в стиле модернизм с фасадами в стиле шейкер, белыми фасадами, отдельно стоящей ванной, двойным душем, унитазом-моноблоком, разноцветной плиткой, мраморной плиткой, белыми стенами, мраморным полом, накладной раковиной, столешницей из искусственного кварца, разноцветным полом, душем с раздвижными дверями и разноцветной столешницей - последний тренд
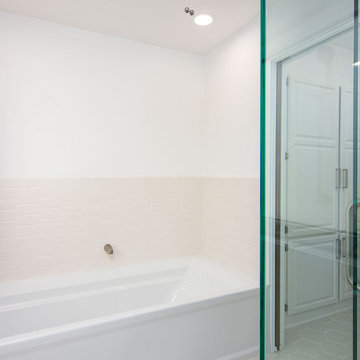
Here is an architecturally built house from the early 1970's which was brought into the new century during this complete home remodel by opening up the main living space with two small additions off the back of the house creating a seamless exterior wall, dropping the floor to one level throughout, exposing the post an beam supports, creating main level on-suite, den/office space, refurbishing the existing powder room, adding a butlers pantry, creating an over sized kitchen with 17' island, refurbishing the existing bedrooms and creating a new master bedroom floor plan with walk in closet, adding an upstairs bonus room off an existing porch, remodeling the existing guest bathroom, and creating an in-law suite out of the existing workshop and garden tool room.
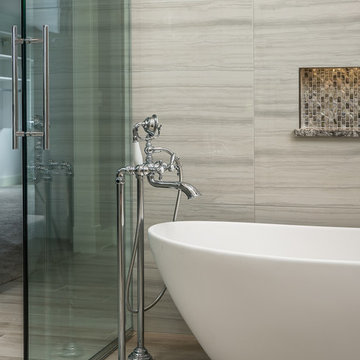
Our 4553 sq. ft. model currently has the latest smart home technology including a Control 4 centralized home automation system that can control lights, doors, temperature and more. This incredible master bathroom has custom cabinetry with his and her sinks, TV, and remote control sound, and lights. The standing shower area is enclosed and features a elegant sitting tub and a three headed UMoen shower set up where you can control your shower experience with an app. The master bathroom is complete with a walk in closet and several natural light skylights to help increase brightness day and night.
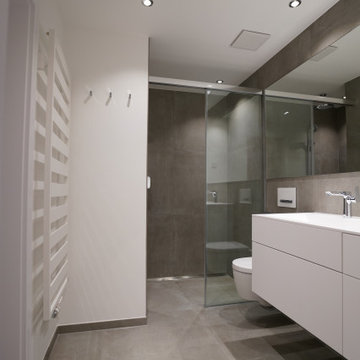
На фото: огромная ванная комната в стиле модернизм с плоскими фасадами, белыми фасадами, душем в нише, инсталляцией, серой плиткой, белыми стенами, душевой кабиной, монолитной раковиной, столешницей из искусственного камня, серым полом, душем с раздвижными дверями, белой столешницей, тумбой под одну раковину и подвесной тумбой
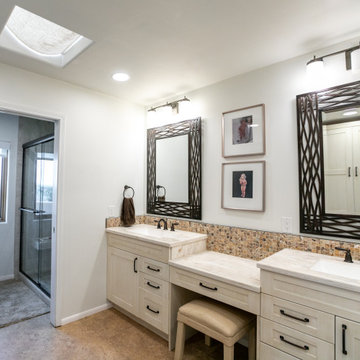
In this expanded master bathroom, we removed an old walk-in shower area and created expansive storage for the homeowners.
Идея дизайна: огромная главная ванная комната в стиле фьюжн с фасадами в стиле шейкер, светлыми деревянными фасадами, душем в нише, унитазом-моноблоком, белыми стенами, полом из винила, врезной раковиной, столешницей из искусственного кварца, бежевым полом, душем с раздвижными дверями, белой столешницей, тумбой под две раковины и встроенной тумбой
Идея дизайна: огромная главная ванная комната в стиле фьюжн с фасадами в стиле шейкер, светлыми деревянными фасадами, душем в нише, унитазом-моноблоком, белыми стенами, полом из винила, врезной раковиной, столешницей из искусственного кварца, бежевым полом, душем с раздвижными дверями, белой столешницей, тумбой под две раковины и встроенной тумбой
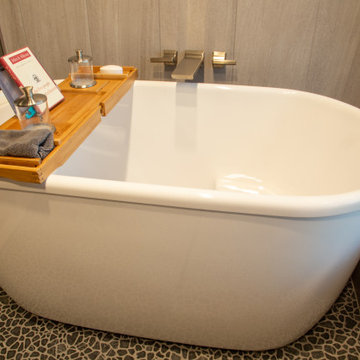
Our team had the pleasure of working with this amazing couple that had big ideas for their Master Bathroom design. This gray and black scheme has a modern, yet masculine feel to it, while incorporating all of the spa-like features for her.
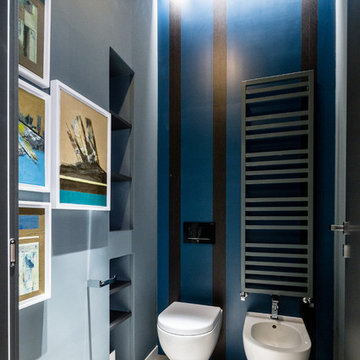
Particolare della zona sanitari
Una stanza da bagno dalle dimensioni importanti con dettaglio che la rendono davvero unica e sofisticata come la vasca da bagno, idromassaggio con cromoterapia incastonata in una teca di vetro e gres (lea ceramiche)
foto marco Curatolo
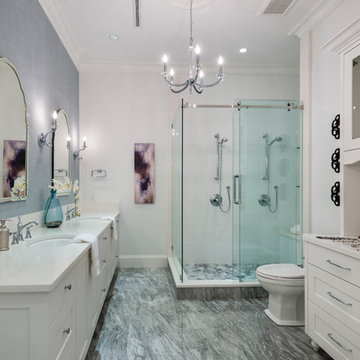
The “Rustic Classic” is a 17,000 square foot custom home built for a special client, a famous musician who wanted a home befitting a rockstar. This Langley, B.C. home has every detail you would want on a custom build.
For this home, every room was completed with the highest level of detail and craftsmanship; even though this residence was a huge undertaking, we didn’t take any shortcuts. From the marble counters to the tasteful use of stone walls, we selected each material carefully to create a luxurious, livable environment. The windows were sized and placed to allow for a bright interior, yet they also cultivate a sense of privacy and intimacy within the residence. Large doors and entryways, combined with high ceilings, create an abundance of space.
A home this size is meant to be shared, and has many features intended for visitors, such as an expansive games room with a full-scale bar, a home theatre, and a kitchen shaped to accommodate entertaining. In any of our homes, we can create both spaces intended for company and those intended to be just for the homeowners - we understand that each client has their own needs and priorities.
Our luxury builds combine tasteful elegance and attention to detail, and we are very proud of this remarkable home. Contact us if you would like to set up an appointment to build your next home! Whether you have an idea in mind or need inspiration, you’ll love the results.
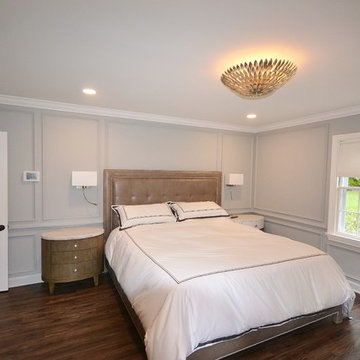
These clients were in desperate need of a new master bedroom and bath. We redesigned the space into a beautiful, luxurious Master Suite. The original bedroom and bath were gutted and the footprint was expanded into an adjoining office space. The new larger space was redesigned into a bedroom, walk in closet, and spacious new bath and toilet room. The master bedroom was tricked out with custom trim work and lighting. The new closet was filled with organized storage by Diplomat Closets ( West Chester PA ). Lighted clothes rods provide great accent and task lighting. New vinyl flooring ( a great durable alternative to wood ) was installed throughout the bedroom and closet as well. The spa like bathroom is exceptional from the ground up. The tile work from true marble floors with mosaic center piece to the clean large format linear set shower and wall tiles is gorgeous. Being a first floor bath we chose a large new frosted glass window so we could still have the light but maintain privacy. Fieldstone Cabinetry was designed with furniture toe kicks lit with LED lighting on a motion sensor. What else can I say? The pictures speak for themselves. This Master Suite is phenomenal with attention paid to every detail. Luxury Master Bath Retreat!
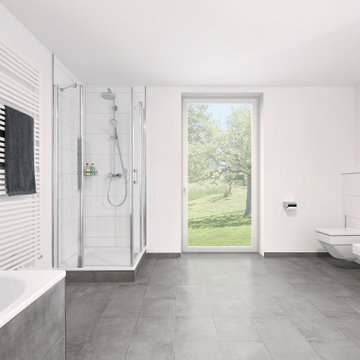
Dusche:
bestehend aus: Kaldewei Duschwanne Superplan Stahl-Email, Abmessungen (B/T/H) 900 x 900 x 25 mm, Duschwannenfuß, Wannenabdichtband, Ablaufgarnitur mit Farbset chrom, Hansgrohe Croma Select S 180 2jet Showerpipe mit Aufputz-Einhebelmischer (Kopfbrause Hansgrohe Croma Select S180 2jet, Ø 180 mm, Strahlart Rain und Intense Rain, Strahl umschaltbar durch SELECT-Taste, schwenkbarer Brausearm, Handbrause Hansgrohe Crometta Select S Multi weiß/chrom, Brauseschlauch 160 cm).
Badewanne:
bestehend aus: Kaldewei Körperformwanne Classic Duo Stahl-Email, Abmessungen (L/B/H) 1700 x 750 x 430 mm, Wannenfüße, Wannenabdichtband, Wannenträger, Ab- und Überlaufgarnitur mit Farbset chrom sowie integrierter Füllfunktion, Brausen-Set Raindance Select S120 (Handbrause Raindance Select S120 3jet Strahlart Mono, Normalstrahl, Massagestrahl, Brauseschlauch 125 cm, Brausehalter Porter S), Hansgrohe Talis S Unterputz-Wannenmischer mit Umstellung für Handbrause inkl. Unterputz-Box und Wandanschlussbogen.
Fliesen: Bodenfliesen Feinsteinzeug Unit Four der Marke Villeroy & Boch, wählbar zwischen 4 verschiedenen Farben: weiß matt/schattiert/Zementoptik, greige, lichtgrau, mittelgrau, Maße 30 x 60 cm (60 x 60 mit Aufpreis), Wandfliese Steingut Unit Four der Marke Villeroy & Boch, wählbar zwischen 3 verschiedenen Farben: weiß glänzend, weiß matt, grau matt/schattiert, Maße 30 x 60 cm, Schlüter Quadec Dekorprofile.
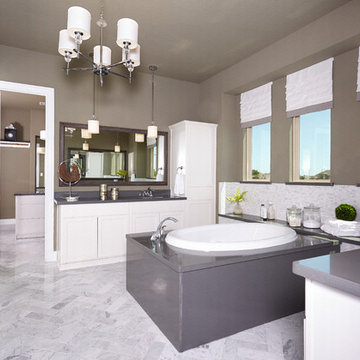
На фото: огромная главная ванная комната с фасадами с утопленной филенкой, белыми фасадами, накладной ванной, двойным душем, серой плиткой, каменной плиткой, серыми стенами, полом из керамической плитки, врезной раковиной, столешницей из искусственного камня, серым полом и душем с раздвижными дверями
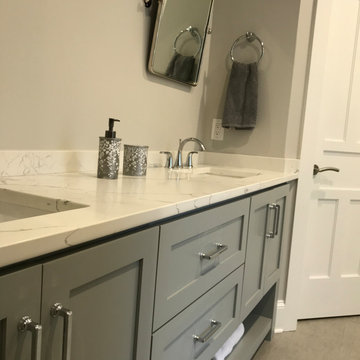
Curbless double shower with floating bench seat and custom vanity.
На фото: огромная главная ванная комната с фасадами в стиле шейкер, коричневым полом, серыми фасадами, двойным душем, раздельным унитазом, белой плиткой, керамогранитной плиткой, серыми стенами, врезной раковиной, столешницей из искусственного кварца, душем с раздвижными дверями, белой столешницей, сиденьем для душа, тумбой под две раковины, напольной тумбой и полом из керамогранита с
На фото: огромная главная ванная комната с фасадами в стиле шейкер, коричневым полом, серыми фасадами, двойным душем, раздельным унитазом, белой плиткой, керамогранитной плиткой, серыми стенами, врезной раковиной, столешницей из искусственного кварца, душем с раздвижными дверями, белой столешницей, сиденьем для душа, тумбой под две раковины, напольной тумбой и полом из керамогранита с
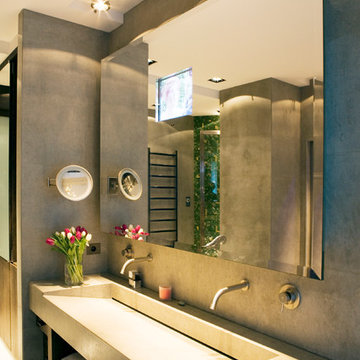
Идея дизайна: огромная главная ванная комната в современном стиле с фасадами с декоративным кантом, темными деревянными фасадами, полновстраиваемой ванной, душем над ванной, инсталляцией, серой плиткой, плиткой из известняка, серыми стенами, полом из травертина, раковиной с несколькими смесителями, столешницей из известняка, душем с раздвижными дверями и бежевой столешницей
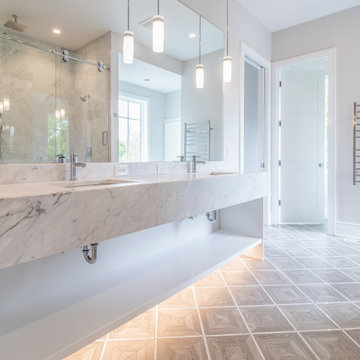
The lighting installed under the double vanity and within the flooring offers a soft element to this master bath at night ?
.
.
#payneandpayne #homebuilder #homedecor #homedesign #custombuild #masterbathroom
#luxurybathrooms #rainshower #modernbath #doublevanity
#ohiohomebuilders #undersinklighting #floorlighting #ohiocustomhomes #dreamhome #nahb #buildersofinsta #clevelandbuilders #huntingvalley #AtHomeCLE
?@pceroky
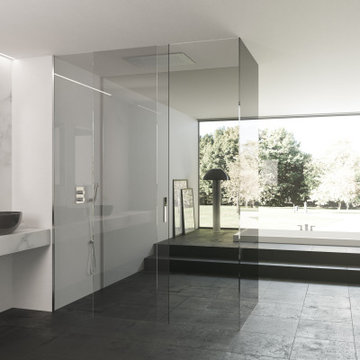
Gli anni passano, la moda, il design e i materiali cambiano ma il tuo bagno è rimasto indietro!?!? Affidati a noi di SILVERPLAT, ti seguiremo passo dopo passo nella progettazione e nella realizzazione della tua doccia ideale, raffinata, studiata nei minimi particolari, di cui il design sarà sempre di tendenza!!!
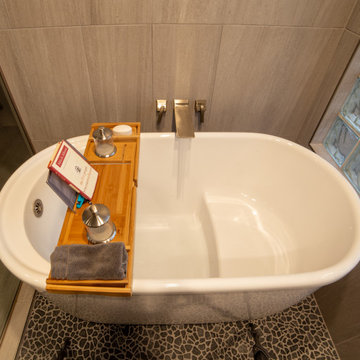
Our team had the pleasure of working with this amazing couple that had big ideas for their Master Bathroom design. This gray and black scheme has a modern, yet masculine feel to it, while incorporating all of the spa-like features for her.
Огромная ванная комната с душем с раздвижными дверями – фото дизайна интерьера
9