Огромная ванная комната с белым полом – фото дизайна интерьера
Сортировать:
Бюджет
Сортировать:Популярное за сегодня
181 - 200 из 2 237 фото
1 из 3
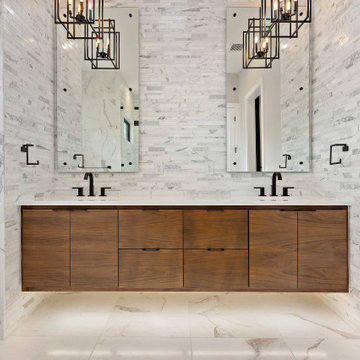
The expansive master bath has a double vanity with complimentary finishes of wood marble and dark hardware.
Идея дизайна: огромная главная ванная комната в современном стиле с плоскими фасадами, фасадами цвета дерева среднего тона, отдельно стоящей ванной, душем в нише, унитазом-моноблоком, белой плиткой, мраморной плиткой, белыми стенами, мраморным полом, врезной раковиной, столешницей из искусственного кварца, белым полом, душем с распашными дверями, белой столешницей, тумбой под две раковины и подвесной тумбой
Идея дизайна: огромная главная ванная комната в современном стиле с плоскими фасадами, фасадами цвета дерева среднего тона, отдельно стоящей ванной, душем в нише, унитазом-моноблоком, белой плиткой, мраморной плиткой, белыми стенами, мраморным полом, врезной раковиной, столешницей из искусственного кварца, белым полом, душем с распашными дверями, белой столешницей, тумбой под две раковины и подвесной тумбой
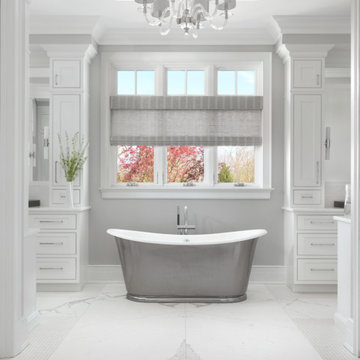
Alise O'Brien Photography
На фото: огромная главная ванная комната в классическом стиле с фасадами в стиле шейкер, белыми фасадами, отдельно стоящей ванной, белым полом, серыми стенами и мраморным полом с
На фото: огромная главная ванная комната в классическом стиле с фасадами в стиле шейкер, белыми фасадами, отдельно стоящей ванной, белым полом, серыми стенами и мраморным полом с
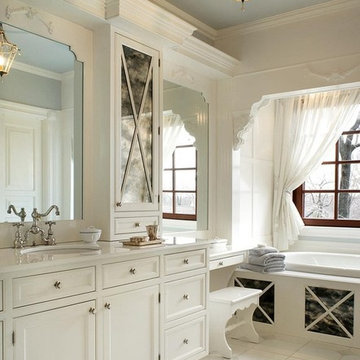
There's so many things we like about this bath, beginning with the Royale faucet in Polished Nickle and the white built-in cabinetry with large mirrors and detailed molding above the vanity. Then there's the tub enclosure, window view and gold pendant lighting. Last but not least, the blue painted ceiling!
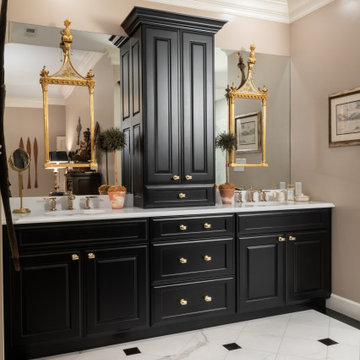
Свежая идея для дизайна: огромная главная ванная комната в стиле фьюжн с фасадами с выступающей филенкой, черными фасадами, отдельно стоящей ванной, угловым душем, белой плиткой, мраморной плиткой, коричневыми стенами, мраморным полом, столешницей из искусственного кварца, белым полом, душем с распашными дверями, белой столешницей, тумбой под две раковины и встроенной тумбой - отличное фото интерьера
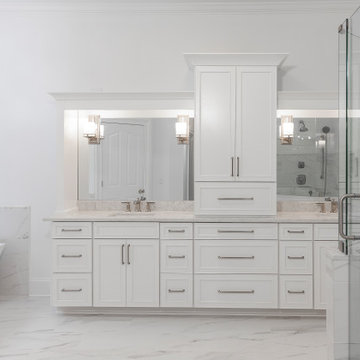
This expansive elegant marble master bathroom is classic and rates highly on our list of favorite projects. Marble is always a good choice as it is a timeless look and adds to the value of your home. Marble can be one of the higher priced materials and also requires regular maintenance however marble bathrooms are gorgeous and allow flexibility and a vast amount of possibilities for application. This marble inspired bathroom was achieved by mixing real marble with porcelain tile that mimics the look of marble. The result is breath taking, low maintenance and a fraction of the cost!
This master bath was expansive with over 300 square feet of usable space and a beautiful high ceiling. Sherry balanced out the room by creating a large double vanity designed with Waypoint cabinetry in painted linen. The higher elevation of the large tower between the vanities make it appear like a customized piece of furniture and the 4 sconces directly mounted to the mirrors are a nice detail that elevate the piece. The Ranier quartz countertops and Mayfair Volakas Giorgio Porcelain tile provide the subtle contrast of grey veining throughout the room.
A 66” Draque tub with floor mounted waterfall faucet is beautifully surrounded with the same Volakes Giorgio tile. It is the perfect spot for our client to relax and take a load off while being showered by the light of the unique Alexandria Abstract Chandelier hanging above the tub.
When designing the shower enclosure, Sherry blended different types of tile and tile sizes to create interest and movement. Cornice Perla Marble pieces create a beautiful transition between the glossy subway and the marble patterned tile. A bench for sitting is topped off with the same Ranier quartz used for the countertops and was added for the comfort of our client while using the Kohler handshower with extended hose. Bianco Perla basketweave marble are located in the niche and floor which add a different design component for interest.
Our client opted to have her half bath remodeled as well. Many of the same components that we used in the master bathroom were used to make this other wise small space appear larger.
Overall, we can’t say enough about how happy we were with the end result of this project. We were even happier to know that our client was over the moon about her dream master bathroom.
Are you dreaming about your master bathroom and what possibilities we could accomplish in a marble look for you? We would love to hear from you, the options are amazing! .
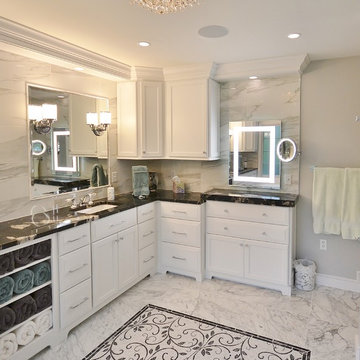
These clients were in desperate need of a new master bedroom and bath. We redesigned the space into a beautiful, luxurious Master Suite. The original bedroom and bath were gutted and the footprint was expanded into an adjoining office space. The new larger space was redesigned into a bedroom, walk in closet, and spacious new bath and toilet room. The master bedroom was tricked out with custom trim work and lighting. The new closet was filled with organized storage by Diplomat Closets ( West Chester PA ). Lighted clothes rods provide great accent and task lighting. New vinyl flooring ( a great durable alternative to wood ) was installed throughout the bedroom and closet as well. The spa like bathroom is exceptional from the ground up. The tile work from true marble floors with mosaic center piece to the clean large format linear set shower and wall tiles is gorgeous. Being a first floor bath we chose a large new frosted glass window so we could still have the light but maintain privacy. Fieldstone Cabinetry was designed with furniture toe kicks lit with LED lighting on a motion sensor. What else can I say? The pictures speak for themselves. This Master Suite is phenomenal with attention paid to every detail. Luxury Master Bath Retreat!
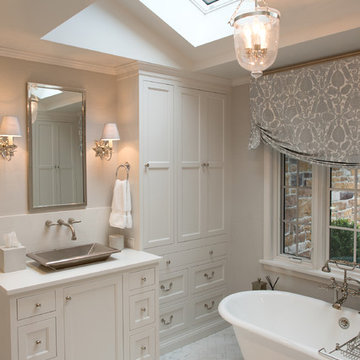
These clients win the award for ‘Most Jarrett Design Projects in One Home’! We consider ourselves extremely fortunate to have been able to work with these kind folks so consistently over the years.
The most recent project features their master bath, a room they have been wanting to tackle for many years. We think it was well worth the wait! It started off as an outdated space with an enormous platform tub open to the bedroom featuring a large round column. The open concept was inspired by island homes long ago, but it was time for some privacy. The water closet, shower and linen closet served the clients well, but the tub and vanities had to be updated with storage improvements desired. The clients also wanted to add organized spaces for clothing, shoes and handbags. Swapping the large tub for a dainty freestanding tub centered on the new window, cleared space for gorgeous his and hers vanities and armoires flanking the tub. The area where the old double vanity existed was transformed into personalized storage closets boasting beautiful custom mirrored doors. The bathroom floors and shower surround were replaced with classic white and grey materials. Handmade vessel sinks and faucets add a rich touch. Soft brass wire doors are the highlight of a freestanding custom armoire created to house handbags adding more convenient storage and beauty to the bedroom. Star sconces, bell jar fixture, wallpaper and window treatments selected by the homeowner with the help of the talented Lisa Abdalla Interiors provide the finishing traditional touches for this sanctuary.
Jacqueline Powell Photography
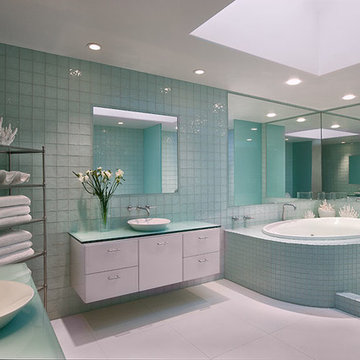
Стильный дизайн: огромная главная ванная комната в современном стиле с плоскими фасадами, белыми фасадами, гидромассажной ванной, открытым душем, синей плиткой, стеклянной плиткой, синими стенами, полом из керамогранита, настольной раковиной, стеклянной столешницей и белым полом - последний тренд
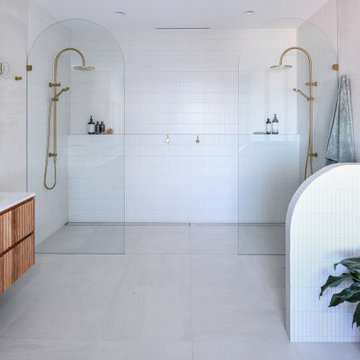
This huge Master Ensuite was designed to provide a luxurious His and Hers space with an emphasis on taking advantage of the incredible ocean views from the freestanding tub.
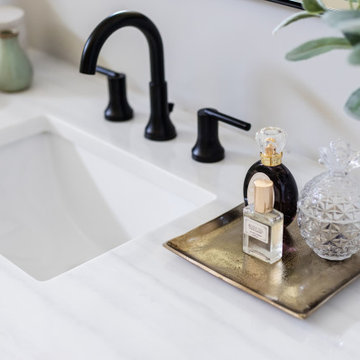
Источник вдохновения для домашнего уюта: огромная баня и сауна в стиле неоклассика (современная классика) с фасадами в стиле шейкер, коричневыми фасадами, отдельно стоящей ванной, открытым душем, белой плиткой, керамогранитной плиткой, серыми стенами, мраморным полом, врезной раковиной, столешницей из искусственного кварца, белым полом, открытым душем, белой столешницей, сиденьем для душа, тумбой под одну раковину и напольной тумбой
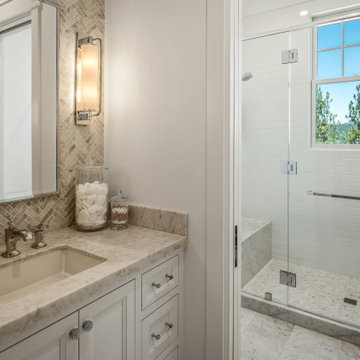
Guest bath with dual showers, dual vanities with Carrara marble countertops and flooring. Herringbone Mable on the back splash.
Источник вдохновения для домашнего уюта: огромная ванная комната в стиле неоклассика (современная классика) с фасадами в стиле шейкер, серыми фасадами, душем в нише, биде, белой плиткой, керамической плиткой, белыми стенами, мраморным полом, душевой кабиной, настольной раковиной, мраморной столешницей, белым полом, душем с распашными дверями, белой столешницей, нишей, тумбой под одну раковину, встроенной тумбой и панелями на части стены
Источник вдохновения для домашнего уюта: огромная ванная комната в стиле неоклассика (современная классика) с фасадами в стиле шейкер, серыми фасадами, душем в нише, биде, белой плиткой, керамической плиткой, белыми стенами, мраморным полом, душевой кабиной, настольной раковиной, мраморной столешницей, белым полом, душем с распашными дверями, белой столешницей, нишей, тумбой под одну раковину, встроенной тумбой и панелями на части стены
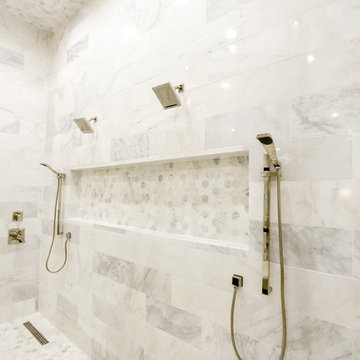
Стильный дизайн: огромная главная ванная комната в стиле неоклассика (современная классика) с фасадами с утопленной филенкой, белыми фасадами, отдельно стоящей ванной, двойным душем, унитазом-моноблоком, белой плиткой, мраморной плиткой, белыми стенами, мраморным полом, врезной раковиной, мраморной столешницей, белым полом и открытым душем - последний тренд
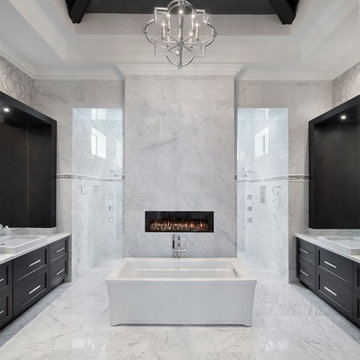
The gracefully austere master bathroom maintains its focal point on the Cararra marble surfaces, keeping the rest of the space uncluttered. Custom cabinets and a stunning inset fireplace are just two luxury features of this master suite.
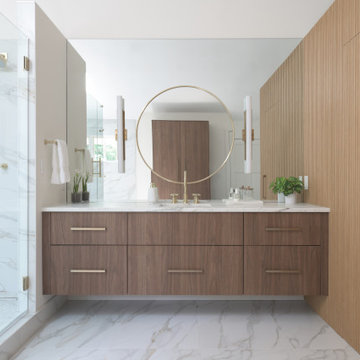
This luxurious spa-like bathroom was remodeled from a dated 90's bathroom. The entire space was demolished and reconfigured to be more functional. Walnut Italian custom floating vanities, large format 24"x48" porcelain tile that ran on the floor and up the wall, marble countertops and shower floor, brass details, layered mirrors, and a gorgeous white oak clad slat walled water closet. This space just shines!
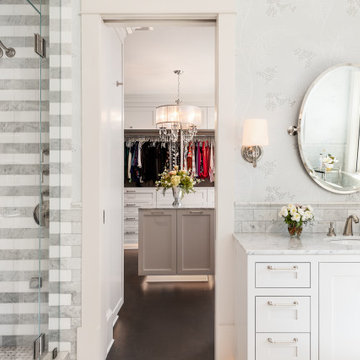
Photo by Kirsten Robertson.
Свежая идея для дизайна: огромная главная ванная комната в классическом стиле с фасадами в стиле шейкер, белыми фасадами, отдельно стоящей ванной, угловым душем, серой плиткой, мраморной плиткой, серыми стенами, мраморным полом, врезной раковиной, столешницей из искусственного кварца, белым полом, душем с распашными дверями, белой столешницей, тумбой под две раковины, встроенной тумбой, сводчатым потолком и обоями на стенах - отличное фото интерьера
Свежая идея для дизайна: огромная главная ванная комната в классическом стиле с фасадами в стиле шейкер, белыми фасадами, отдельно стоящей ванной, угловым душем, серой плиткой, мраморной плиткой, серыми стенами, мраморным полом, врезной раковиной, столешницей из искусственного кварца, белым полом, душем с распашными дверями, белой столешницей, тумбой под две раковины, встроенной тумбой, сводчатым потолком и обоями на стенах - отличное фото интерьера
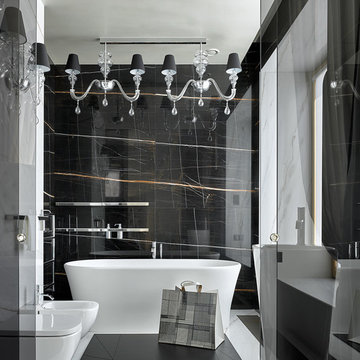
Объект: двухуровневый пентхаус, г. Москва, ул. Гиляровского.
Автор: ОКСАНА ЮРЬЕВА,
Т. МИНИНА.
Площадь: 675,59м2.
Для: семьи из 4 человек .
Особенности планировочного решения: 1 этаж - холл 1, санузел 1, кладовая 1, гардеробная 1, детская 2, гардеробная детская 2, ванная детская2, спальня 1, гардеробная при спальне 1, ванная при спальне 1, коридор 1, гостиная-столовая-кухня 1, терраса 2;
2 этаж – постирочная 1, технический блок 1, гардеробная 1, холл 1, спальня –кабинет 1, санузел 1, сауна 1, терраса 2.
Стиль: ЛОФТ, смешение минимализма и легко АРТ-ДЕКО.
Материалы: пол – мраморный сляб, массивная доска «Венге»;
стены – декоративная штукатурка, текстильные обои, отделка деревянными панелями по эскизам дизайнера;
потолок - декоративная штукатурка;
санузлы - керамогранит PORCELANOSA, сляб мраморный.
Основные бренды:
кухня – EGGERSMANN;
мебель - MODA, B&B ITALIA, PROMEMORIA, DONGHIA, FLOU, LONGHI, мебель под заказ по эскизам дизайнера;
свет - FACON, BAROVIER & TOSO, ARTEMIDE, DELTA LIGHT, BEGA, VIBIA, AXO LIGHT, DISKUS, OLUCE, DZ-LICHT, BOYD, FLOS, ATELIER SEDAP, FLOU, CARLESSO;
сантехника - EFFEGIBI, ANTONIO LUPI, GAMA DÉCOR.
оборудование - система автоматизированного управления («умный дом»), центральная система кондиционирование DAYKIN, отопление ARBONIA;
двери – LONGHI.
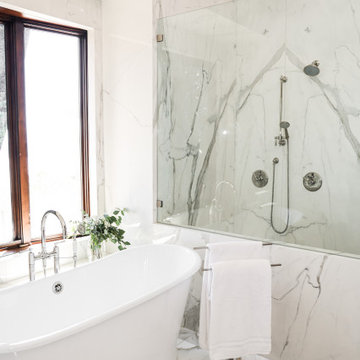
Свежая идея для дизайна: огромный главный совмещенный санузел с фасадами в стиле шейкер, серыми фасадами, отдельно стоящей ванной, угловым душем, белой плиткой, мраморной плиткой, белыми стенами, мраморным полом, врезной раковиной, столешницей из известняка, белым полом, душем с распашными дверями, белой столешницей, тумбой под две раковины, напольной тумбой и сводчатым потолком - отличное фото интерьера
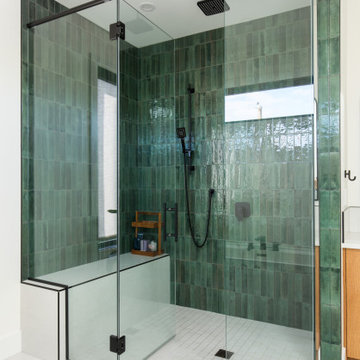
From 2020 to 2022 we had the opportunity to work with this wonderful client building in Altadore. We were so fortunate to help them build their family dream home. They wanted to add some fun pops of color and make it their own. So we implemented green and blue tiles into the bathrooms. The kitchen is extremely fashion forward with open shelves on either side of the hoodfan, and the wooden handles throughout. There are nodes to mid century modern in this home that give it a classic look. Our favorite details are the stair handrail, and the natural flagstone fireplace. The fun, cozy upper hall reading area is a reader’s paradise. This home is both stylish and perfect for a young busy family.
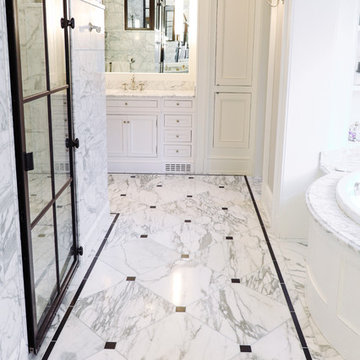
Giancarlo Castelli
Свежая идея для дизайна: огромная главная ванная комната в стиле кантри с фасадами с утопленной филенкой, белыми фасадами, накладной ванной, двойным душем, белой плиткой, мраморной плиткой, серыми стенами, мраморным полом, врезной раковиной, мраморной столешницей, белым полом, душем с распашными дверями и белой столешницей - отличное фото интерьера
Свежая идея для дизайна: огромная главная ванная комната в стиле кантри с фасадами с утопленной филенкой, белыми фасадами, накладной ванной, двойным душем, белой плиткой, мраморной плиткой, серыми стенами, мраморным полом, врезной раковиной, мраморной столешницей, белым полом, душем с распашными дверями и белой столешницей - отличное фото интерьера
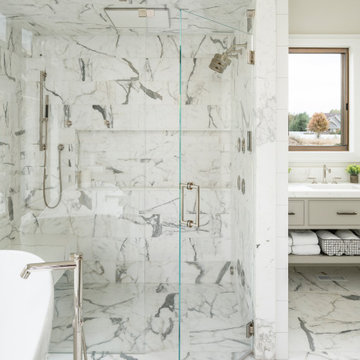
Источник вдохновения для домашнего уюта: огромная главная ванная комната в стиле кантри с фасадами с декоративным кантом, бежевыми фасадами, отдельно стоящей ванной, душем без бортиков, унитазом-моноблоком, белой плиткой, мраморной плиткой, белыми стенами, мраморным полом, врезной раковиной, столешницей из искусственного кварца, белым полом, душем с распашными дверями и белой столешницей
Огромная ванная комната с белым полом – фото дизайна интерьера
10