Огромная столовая с синими стенами – фото дизайна интерьера
Сортировать:
Бюджет
Сортировать:Популярное за сегодня
101 - 120 из 280 фото
1 из 3
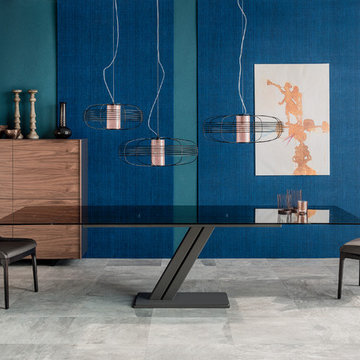
Zues Drive Modern Extension Dining Table is an unobtrusive solution that monumentally balances materials, aesthetics and ultimate functionality. Designed by Gilmo Crosara for Cattelan Italia and manufactured in Italy, Zeus Drive Dining Table is an example of a properly design and outfitted modern dining solution mainly attributed to its sleek silhouette and clever mechanisms.
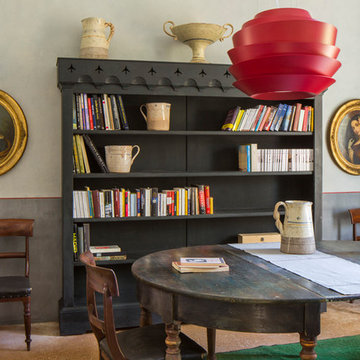
Стильный дизайн: огромная столовая в средиземноморском стиле с синими стенами и бежевым полом - последний тренд
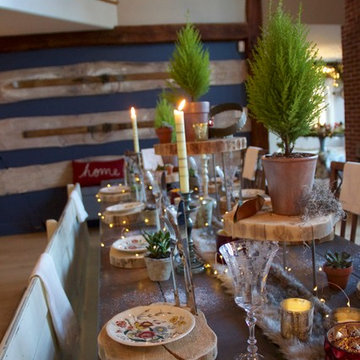
Photo~Jaye Carr
Simple rustic chargers made from fallen cedar logs (and yes, they do smell great!), cleverly support the silverware. A little drilling and wood chisel went a long way.
Copper fairy lights add a bit of sparkle and whimsy.
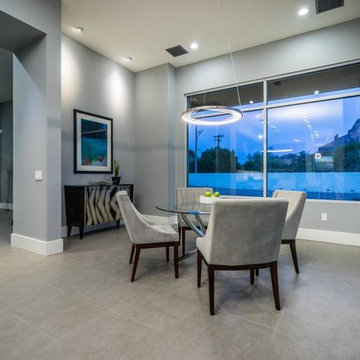
Beautiful and practical breakfast nook off the kitchen with custom furniture and hanging light fixture.
Стильный дизайн: огромная гостиная-столовая в стиле модернизм с синими стенами, полом из керамогранита и серым полом - последний тренд
Стильный дизайн: огромная гостиная-столовая в стиле модернизм с синими стенами, полом из керамогранита и серым полом - последний тренд
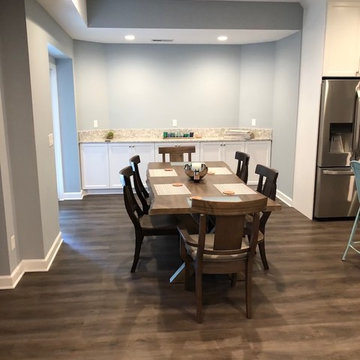
A dining area adjacent to the full kitchen is part of this full basement finishing project in New Jersey.
Пример оригинального дизайна: огромная столовая в стиле неоклассика (современная классика) с синими стенами, полом из винила и коричневым полом
Пример оригинального дизайна: огромная столовая в стиле неоклассика (современная классика) с синими стенами, полом из винила и коричневым полом
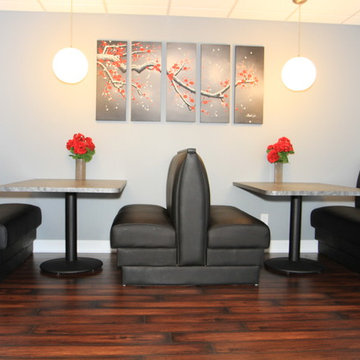
A warm and welcoming basement invites you to indulge in your favorite distractions. Step into this beautifully designed basement where entertainment is only the beginning. From the bar to the theater, family and friends will embrace this space as their favorite hangout spot.
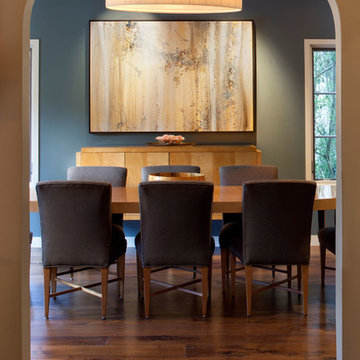
Contemporary Dining Room with Deco maple dining set, pleated oval chandelier, and luminous abstract painting against a slate blue wall.
Paul Dyer Photography.
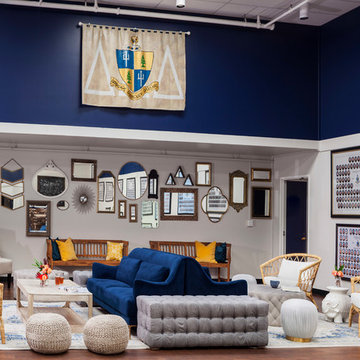
A "chapter room" in a sorority house in Denver, CO
Стильный дизайн: огромная столовая в стиле фьюжн с синими стенами, полом из ламината и коричневым полом без камина - последний тренд
Стильный дизайн: огромная столовая в стиле фьюжн с синими стенами, полом из ламината и коричневым полом без камина - последний тренд
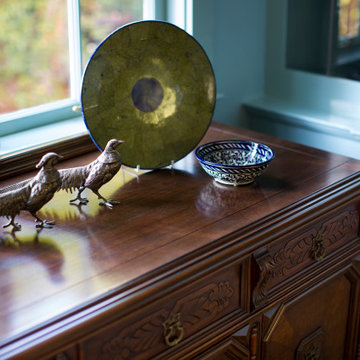
This large gated estate includes one of the original Ross cottages that served as a summer home for people escaping San Francisco's fog. We took the main residence built in 1941 and updated it to the current standards of 2020 while keeping the cottage as a guest house. A massive remodel in 1995 created a classic white kitchen. To add color and whimsy, we installed window treatments fabricated from a Josef Frank citrus print combined with modern furnishings. Throughout the interiors, foliate and floral patterned fabrics and wall coverings blur the inside and outside worlds.
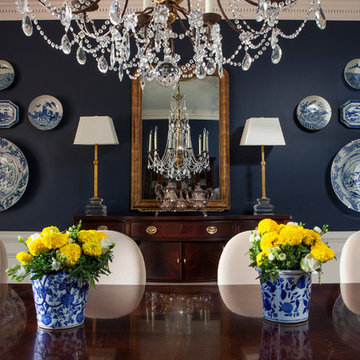
SoCal Contractor- Construction
Lori Dennis Inc- Interior Design
Mark Tanner-Photography
Стильный дизайн: огромная отдельная столовая в классическом стиле с синими стенами - последний тренд
Стильный дизайн: огромная отдельная столовая в классическом стиле с синими стенами - последний тренд
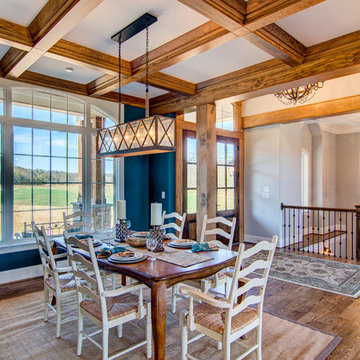
Frogman Interactive
Стильный дизайн: огромная столовая в стиле рустика с синими стенами и паркетным полом среднего тона без камина - последний тренд
Стильный дизайн: огромная столовая в стиле рустика с синими стенами и паркетным полом среднего тона без камина - последний тренд
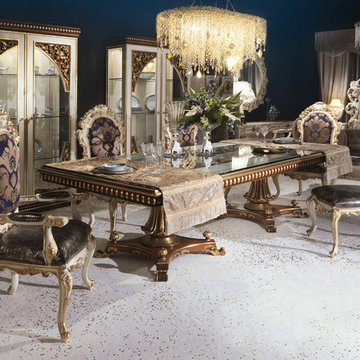
DINING ROOM from Caspani Tino Group EXCLUSIVE LINE OF FURNITURE MADE IN ITALY
На фото: огромная кухня-столовая в классическом стиле с синими стенами и бетонным полом без камина с
На фото: огромная кухня-столовая в классическом стиле с синими стенами и бетонным полом без камина с
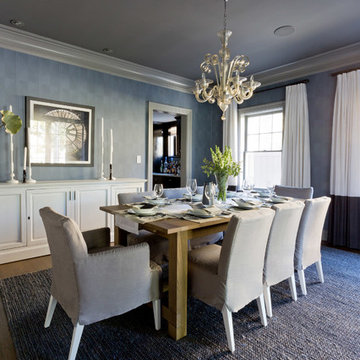
Photo: Amy Bartlam
Идея дизайна: огромная столовая в современном стиле с синими стенами и темным паркетным полом
Идея дизайна: огромная столовая в современном стиле с синими стенами и темным паркетным полом
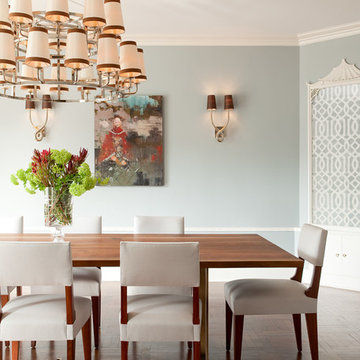
Emily Gilbert Photography
На фото: огромная столовая в классическом стиле с синими стенами и паркетным полом среднего тона с
На фото: огромная столовая в классическом стиле с синими стенами и паркетным полом среднего тона с
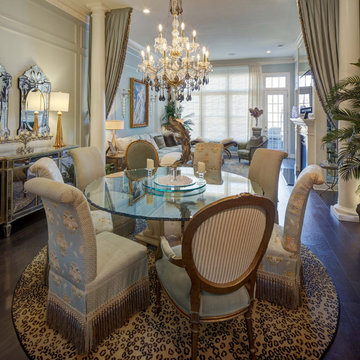
Elegant and Romance is back with this stunning dining room. This townhouse was basically one large room for the living room and dining room. By addind tall columns and French portierre drapery we successfully defined two spaces within one large space. the sitting area sits behind the drapery. Paneled walls are painted a soft blue and alegant accents liket the lighting fixtures, window treatments, chandelier mixed with clear and black crystals make this space a show stopper.
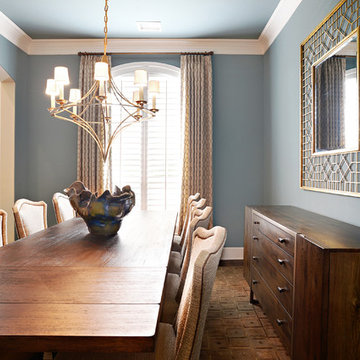
Источник вдохновения для домашнего уюта: огромная отдельная столовая в классическом стиле с синими стенами и темным паркетным полом без камина
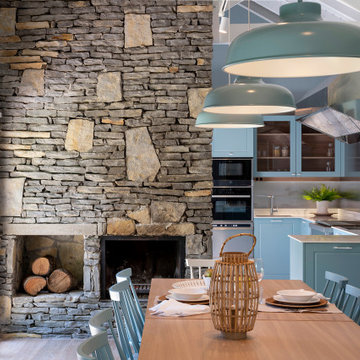
Reforma integral Sube Interiorismo www.subeinteriorismo.com
Fotografía Biderbost Photo
Стильный дизайн: огромная кухня-столовая в стиле неоклассика (современная классика) с синими стенами, полом из ламината, стандартным камином, фасадом камина из камня и коричневым полом - последний тренд
Стильный дизайн: огромная кухня-столовая в стиле неоклассика (современная классика) с синими стенами, полом из ламината, стандартным камином, фасадом камина из камня и коричневым полом - последний тренд
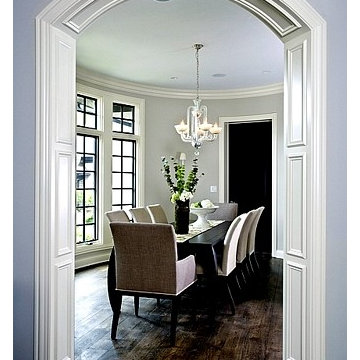
http://www.pickellbuilders.com. Photography by Linda Oyama Bryan. Oval Shape Dining Room with Recessed Panel Arched Cased Openings and Vintage French Oak Renaissance Villa style square edge hand distressed hardwood flooring.
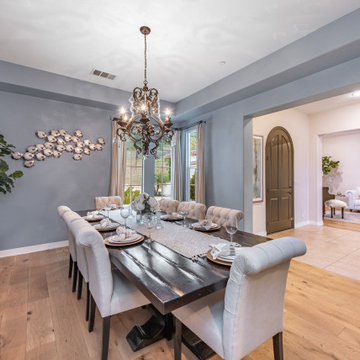
Nestled at the top of the prestigious Enclave neighborhood established in 2006, this privately gated and architecturally rich Hacienda estate lacks nothing. Situated at the end of a cul-de-sac on nearly 4 acres and with approx 5,000 sqft of single story luxurious living, the estate boasts a Cabernet vineyard of 120+/- vines and manicured grounds.
Stroll to the top of what feels like your own private mountain and relax on the Koi pond deck, sink golf balls on the putting green, and soak in the sweeping vistas from the pergola. Stunning views of mountains, farms, cafe lights, an orchard of 43 mature fruit trees, 4 avocado trees, a large self-sustainable vegetable/herb garden and lush lawns. This is the entertainer’s estate you have dreamed of but could never find.
The newer infinity edge saltwater oversized pool/spa features PebbleTek surfaces, a custom waterfall, rock slide, dreamy deck jets, beach entry, and baja shelf –-all strategically positioned to capture the extensive views of the distant mountain ranges (at times snow-capped). A sleek cabana is flanked by Mediterranean columns, vaulted ceilings, stone fireplace & hearth, plus an outdoor spa-like bathroom w/travertine floors, frameless glass walkin shower + dual sinks.
Cook like a pro in the fully equipped outdoor kitchen featuring 3 granite islands consisting of a new built in gas BBQ grill, two outdoor sinks, gas cooktop, fridge, & service island w/patio bar.
Inside you will enjoy your chef’s kitchen with the GE Monogram 6 burner cooktop + grill, GE Mono dual ovens, newer SubZero Built-in Refrigeration system, substantial granite island w/seating, and endless views from all windows. Enjoy the luxury of a Butler’s Pantry plus an oversized walkin pantry, ideal for staying stocked and organized w/everyday essentials + entertainer’s supplies.
Inviting full size granite-clad wet bar is open to family room w/fireplace as well as the kitchen area with eat-in dining. An intentional front Parlor room is utilized as the perfect Piano Lounge, ideal for entertaining guests as they enter or as they enjoy a meal in the adjacent Dining Room. Efficiency at its finest! A mudroom hallway & workhorse laundry rm w/hookups for 2 washer/dryer sets. Dualpane windows, newer AC w/new ductwork, newer paint, plumbed for central vac, and security camera sys.
With plenty of natural light & mountain views, the master bed/bath rivals the amenities of any day spa. Marble clad finishes, include walkin frameless glass shower w/multi-showerheads + bench. Two walkin closets, soaking tub, W/C, and segregated dual sinks w/custom seated vanity. Total of 3 bedrooms in west wing + 2 bedrooms in east wing. Ensuite bathrooms & walkin closets in nearly each bedroom! Floorplan suitable for multi-generational living and/or caretaker quarters. Wheelchair accessible/RV Access + hookups. Park 10+ cars on paver driveway! 4 car direct & finished garage!
Ready for recreation in the comfort of your own home? Built in trampoline, sandpit + playset w/turf. Zoned for Horses w/equestrian trails, hiking in backyard, room for volleyball, basketball, soccer, and more. In addition to the putting green, property is located near Sunset Hills, WoodRanch & Moorpark Country Club Golf Courses. Near Presidential Library, Underwood Farms, beaches & easy FWY access. Ideally located near: 47mi to LAX, 6mi to Westlake Village, 5mi to T.O. Mall. Find peace and tranquility at 5018 Read Rd: Where the outdoor & indoor spaces feel more like a sanctuary and less like the outside world.
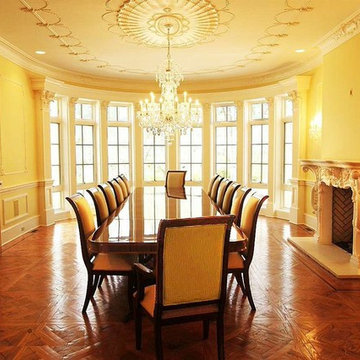
Mahogany dining table shown in a commercial space in PA. This client buys, decorates and rents beautiful commercial spaces for professional lease.
Источник вдохновения для домашнего уюта: огромная кухня-столовая в классическом стиле с синими стенами, темным паркетным полом, стандартным камином и фасадом камина из штукатурки
Источник вдохновения для домашнего уюта: огромная кухня-столовая в классическом стиле с синими стенами, темным паркетным полом, стандартным камином и фасадом камина из штукатурки
Огромная столовая с синими стенами – фото дизайна интерьера
6