Огромная столовая с паркетным полом среднего тона – фото дизайна интерьера
Сортировать:
Бюджет
Сортировать:Популярное за сегодня
61 - 80 из 1 669 фото
1 из 3

VPC’s featured Custom Home Project of the Month for March is the spectacular Mountain Modern Lodge. With six bedrooms, six full baths, and two half baths, this custom built 11,200 square foot timber frame residence exemplifies breathtaking mountain luxury.
The home borrows inspiration from its surroundings with smooth, thoughtful exteriors that harmonize with nature and create the ultimate getaway. A deck constructed with Brazilian hardwood runs the entire length of the house. Other exterior design elements include both copper and Douglas Fir beams, stone, standing seam metal roofing, and custom wire hand railing.
Upon entry, visitors are introduced to an impressively sized great room ornamented with tall, shiplap ceilings and a patina copper cantilever fireplace. The open floor plan includes Kolbe windows that welcome the sweeping vistas of the Blue Ridge Mountains. The great room also includes access to the vast kitchen and dining area that features cabinets adorned with valances as well as double-swinging pantry doors. The kitchen countertops exhibit beautifully crafted granite with double waterfall edges and continuous grains.
VPC’s Modern Mountain Lodge is the very essence of sophistication and relaxation. Each step of this contemporary design was created in collaboration with the homeowners. VPC Builders could not be more pleased with the results of this custom-built residence.
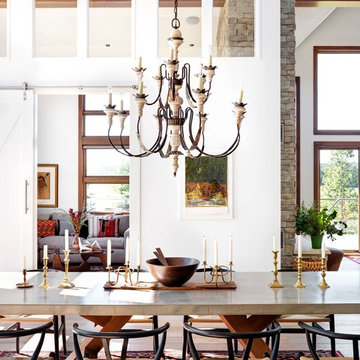
Modern Rustic home inspired by Scandinavian design & heritage of the clients.
This particular image is of the open concept dining room with a custom concrete table, black wishbone chairs and a classic chandelier. Next to dining room is a library/den with bookshelves all around, custom sectional, two way wood burning fireplace and a large custom barn door.
Photo: Martin Tessler
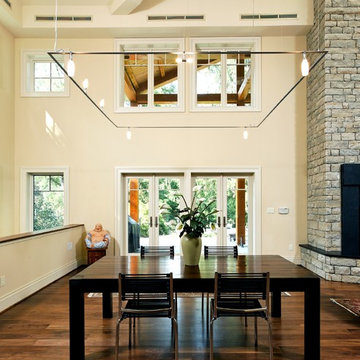
Greg Hadley
Свежая идея для дизайна: огромная гостиная-столовая в стиле неоклассика (современная классика) с бежевыми стенами, паркетным полом среднего тона, стандартным камином и фасадом камина из камня - отличное фото интерьера
Свежая идея для дизайна: огромная гостиная-столовая в стиле неоклассика (современная классика) с бежевыми стенами, паркетным полом среднего тона, стандартным камином и фасадом камина из камня - отличное фото интерьера

На фото: огромная гостиная-столовая в стиле кантри с белыми стенами, паркетным полом среднего тона, стандартным камином, фасадом камина из каменной кладки, коричневым полом, потолком из вагонки и стенами из вагонки

Идея дизайна: огромная гостиная-столовая в стиле лофт с белыми стенами, паркетным полом среднего тона, коричневым полом, сводчатым потолком и кирпичными стенами
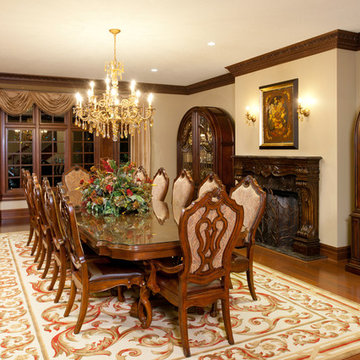
Craig Thompson
На фото: огромная отдельная столовая с паркетным полом среднего тона, стандартным камином и фасадом камина из дерева с
На фото: огромная отдельная столовая с паркетным полом среднего тона, стандартным камином и фасадом камина из дерева с
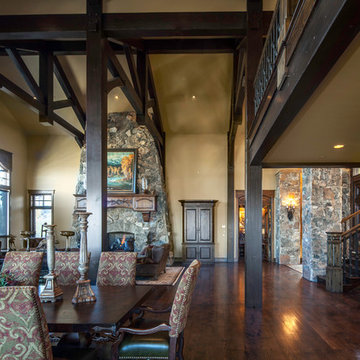
View from the Dining Room through to the Great Room with the upper level balcony above. The great views out the gathering room windows.
Стильный дизайн: огромная гостиная-столовая в стиле рустика с паркетным полом среднего тона, стандартным камином, фасадом камина из камня и бежевыми стенами - последний тренд
Стильный дизайн: огромная гостиная-столовая в стиле рустика с паркетным полом среднего тона, стандартным камином, фасадом камина из камня и бежевыми стенами - последний тренд
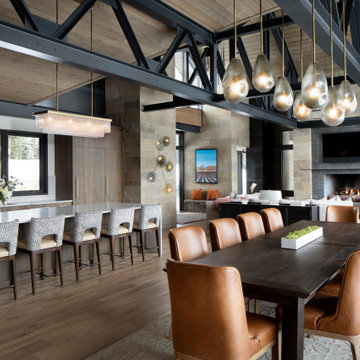
The open floor plan of the main level flows from the Living Room, Dining and Kitchen. A large kitchen island adds additional seating when entertaining.
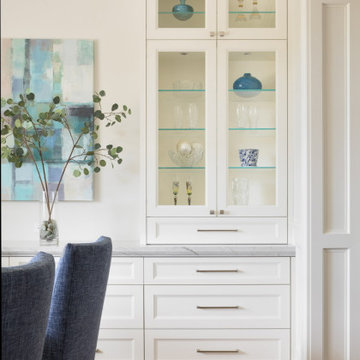
Custom home designed by Kohlstaat & Associates and Lydia Lyons Designs, Natalie Tan Landscape Architect. Designed for a growing family located in Monte Sereno. The home includes great indoor - outdoor spaces, formal and informal entertaining spaces.
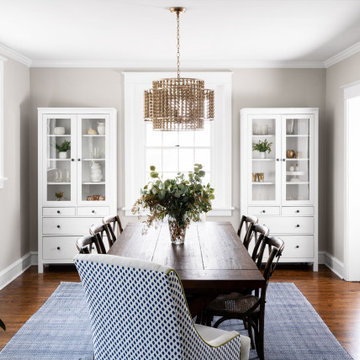
Идея дизайна: огромная кухня-столовая в морском стиле с паркетным полом среднего тона
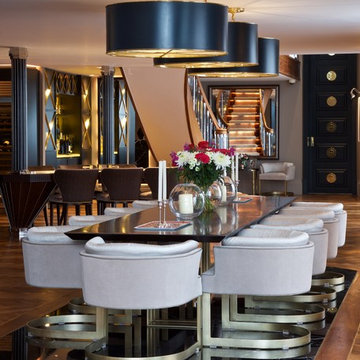
This formal dining area takes a bold stand by setting a dramatic but highly luxurious stage with the nero marquina marble base and then filling it with a determined collection of art and materials such as the bespoke upholstered dining chairs with stylish modern legs and the black and gold lighting. The walnut flooring with brass trim is a statement that runs through out the penthouse.
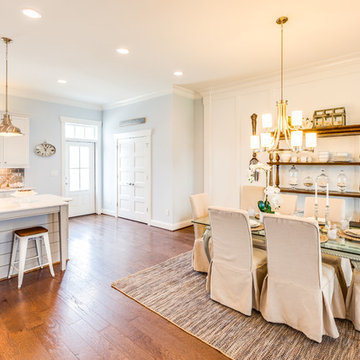
Jonathan Edwards Media
На фото: огромная гостиная-столовая в морском стиле с синими стенами и паркетным полом среднего тона
На фото: огромная гостиная-столовая в морском стиле с синими стенами и паркетным полом среднего тона

Paint by Sherwin Williams
Body Color - City Loft - SW 7631
Trim Color - Custom Color - SW 8975/3535
Master Suite & Guest Bath - Site White - SW 7070
Girls' Rooms & Bath - White Beet - SW 6287
Exposed Beams & Banister Stain - Banister Beige - SW 3128-B
Gas Fireplace by Heat & Glo
Flooring & Tile by Macadam Floor & Design
Hardwood by Kentwood Floors
Hardwood Product Originals Series - Plateau in Brushed Hard Maple
Kitchen Backsplash by Tierra Sol
Tile Product - Tencer Tiempo in Glossy Shadow
Kitchen Backsplash Accent by Walker Zanger
Tile Product - Duquesa Tile in Jasmine
Sinks by Decolav
Slab Countertops by Wall to Wall Stone Corp
Kitchen Quartz Product True North Calcutta
Master Suite Quartz Product True North Venato Extra
Girls' Bath Quartz Product True North Pebble Beach
All Other Quartz Product True North Light Silt
Windows by Milgard Windows & Doors
Window Product Style Line® Series
Window Supplier Troyco - Window & Door
Window Treatments by Budget Blinds
Lighting by Destination Lighting
Fixtures by Crystorama Lighting
Interior Design by Tiffany Home Design
Custom Cabinetry & Storage by Northwood Cabinets
Customized & Built by Cascade West Development
Photography by ExposioHDR Portland
Original Plans by Alan Mascord Design Associates

Источник вдохновения для домашнего уюта: огромная отдельная столовая в классическом стиле с белыми стенами, паркетным полом среднего тона, коричневым полом, балками на потолке и панелями на части стены
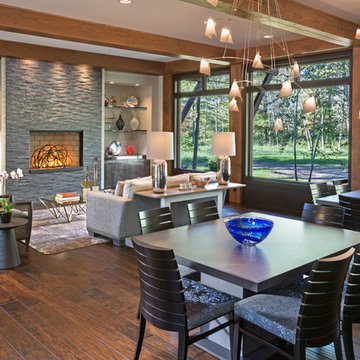
Builder: www.mooredesigns.com
Photo: Edmunds Studios
На фото: огромная гостиная-столовая в классическом стиле с паркетным полом среднего тона, стандартным камином, фасадом камина из камня и серыми стенами
На фото: огромная гостиная-столовая в классическом стиле с паркетным полом среднего тона, стандартным камином, фасадом камина из камня и серыми стенами

http://211westerlyroad.com/
Introducing a distinctive residence in the coveted Weston Estate's neighborhood. A striking antique mirrored fireplace wall accents the majestic family room. The European elegance of the custom millwork in the entertainment sized dining room accents the recently renovated designer kitchen. Decorative French doors overlook the tiered granite and stone terrace leading to a resort-quality pool, outdoor fireplace, wading pool and hot tub. The library's rich wood paneling, an enchanting music room and first floor bedroom guest suite complete the main floor. The grande master suite has a palatial dressing room, private office and luxurious spa-like bathroom. The mud room is equipped with a dumbwaiter for your convenience. The walk-out entertainment level includes a state-of-the-art home theatre, wine cellar and billiards room that leads to a covered terrace. A semi-circular driveway and gated grounds complete the landscape for the ultimate definition of luxurious living.
Eric Barry Photography
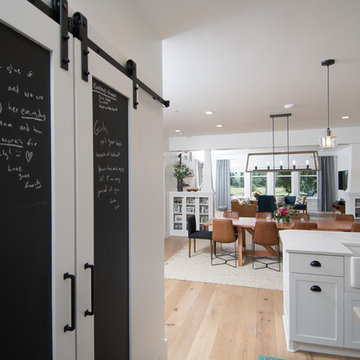
This 1914 family farmhouse was passed down from the original owners to their grandson and his young family. The original goal was to restore the old home to its former glory. However, when we started planning the remodel, we discovered the foundation needed to be replaced, the roof framing didn’t meet code, all the electrical, plumbing and mechanical would have to be removed, siding replaced, and much more. We quickly realized that instead of restoring the home, it would be more cost effective to deconstruct the home, recycle the materials, and build a replica of the old house using as much of the salvaged materials as we could.
The design of the new construction is greatly influenced by the old home with traditional craftsman design interiors. We worked with a deconstruction specialist to salvage the old-growth timber and reused or re-purposed many of the original materials. We moved the house back on the property, connecting it to the existing garage, and lowered the elevation of the home which made it more accessible to the existing grades. The new home includes 5-panel doors, columned archways, tall baseboards, reused wood for architectural highlights in the kitchen, a food-preservation room, exercise room, playful wallpaper in the guest bath and fun era-specific fixtures throughout.
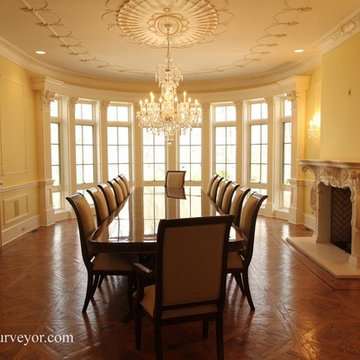
Inlaid mahogany dining room table. Formal multi-banded dining table for a traditional space, Extra large 16 foot table on three sturdy birdcage pedestals. American made table top with American made steel slides. Monster sturdy and impressive dining table. A quality antique reproduction dining table with clean modernized and bright natural mahogany finish. Fantastic table for today's market.
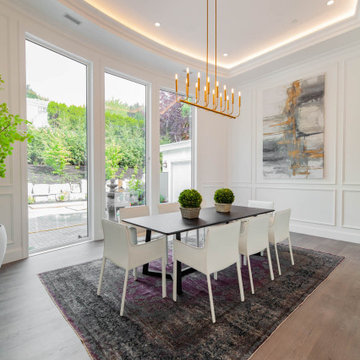
На фото: огромная гостиная-столовая в стиле неоклассика (современная классика) с белыми стенами, паркетным полом среднего тона, серым полом и кессонным потолком без камина
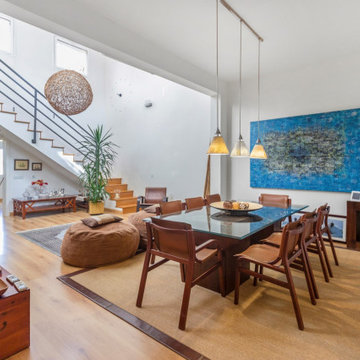
Fotografía Inmobiliaria realizada por Home Staging INtegral para la venta del inmueble a través de inmobiliaria
На фото: огромная гостиная-столовая в стиле модернизм с белыми стенами, паркетным полом среднего тона и коричневым полом с
На фото: огромная гостиная-столовая в стиле модернизм с белыми стенами, паркетным полом среднего тона и коричневым полом с
Огромная столовая с паркетным полом среднего тона – фото дизайна интерьера
4