Огромная столовая с панелями на части стены – фото дизайна интерьера
Сортировать:
Бюджет
Сортировать:Популярное за сегодня
61 - 74 из 74 фото
1 из 3
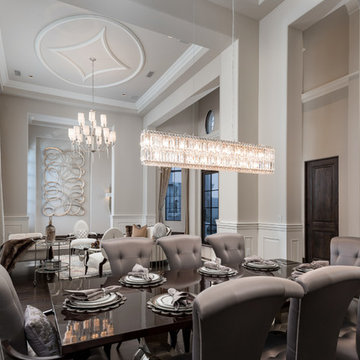
Formal dining room with intricate ceiling detail and vaulted ceilings, custom chandeliers, and a gorgeous dark wood flooring.
Пример оригинального дизайна: огромная гостиная-столовая в средиземноморском стиле с разноцветными стенами, темным паркетным полом, разноцветным полом, кессонным потолком и панелями на части стены без камина
Пример оригинального дизайна: огромная гостиная-столовая в средиземноморском стиле с разноцветными стенами, темным паркетным полом, разноцветным полом, кессонным потолком и панелями на части стены без камина
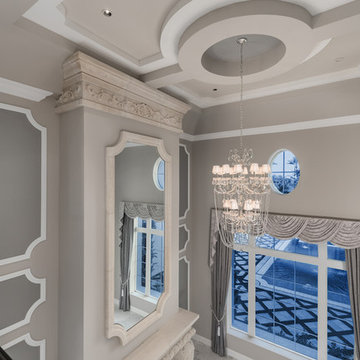
Overlooking the formal living area, the stone fireplace is floor-to-ceiling with a large mirror and dazzling chandelier.
Стильный дизайн: огромная отдельная столовая в средиземноморском стиле с бежевыми стенами, мраморным полом, стандартным камином, фасадом камина из камня, разноцветным полом, кессонным потолком и панелями на части стены - последний тренд
Стильный дизайн: огромная отдельная столовая в средиземноморском стиле с бежевыми стенами, мраморным полом, стандартным камином, фасадом камина из камня, разноцветным полом, кессонным потолком и панелями на части стены - последний тренд
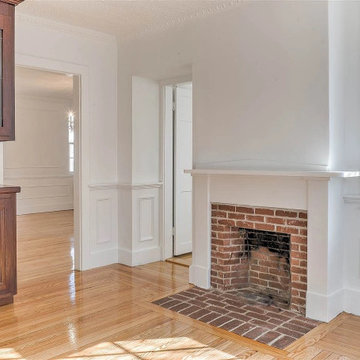
На фото: огромная гостиная-столовая в викторианском стиле с серыми стенами, паркетным полом среднего тона, стандартным камином, фасадом камина из дерева, коричневым полом, кессонным потолком и панелями на части стены с
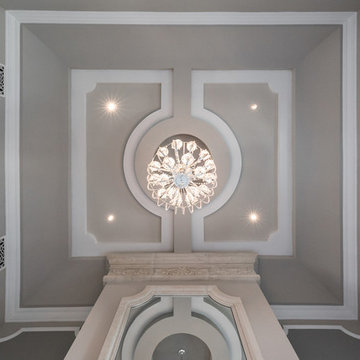
Tray ceiling with can lights and a custom chandelier.
Свежая идея для дизайна: огромная отдельная столовая в средиземноморском стиле с бежевыми стенами, мраморным полом, стандартным камином, фасадом камина из камня, разноцветным полом, кессонным потолком и панелями на части стены - отличное фото интерьера
Свежая идея для дизайна: огромная отдельная столовая в средиземноморском стиле с бежевыми стенами, мраморным полом, стандартным камином, фасадом камина из камня, разноцветным полом, кессонным потолком и панелями на части стены - отличное фото интерьера
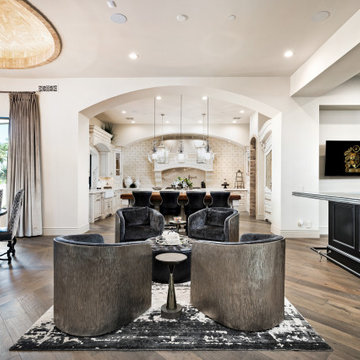
We can't get enough of this kitchen's custom backsplash, pendant lighting, and wood flooring.
Источник вдохновения для домашнего уюта: огромная кухня-столовая в стиле ретро с белыми стенами, паркетным полом среднего тона, коричневым полом, многоуровневым потолком и панелями на части стены
Источник вдохновения для домашнего уюта: огромная кухня-столовая в стиле ретро с белыми стенами, паркетным полом среднего тона, коричневым полом, многоуровневым потолком и панелями на части стены
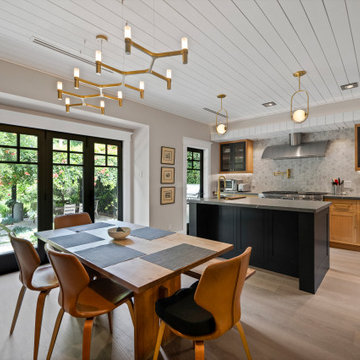
In summary, this Scandi-Industrial kitchen in South Pasadena seamlessly blends Scandinavian minimalism with industrial ruggedness, resulting in a harmonious and visually striking space. It is a true testament to the marriage of form and function, where simplicity, natural elements, and clean lines come together to create an inviting and effortlessly stylish kitchen.
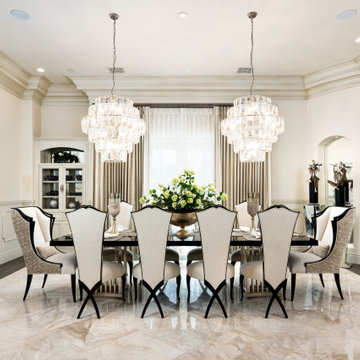
We absolutely love the decor and furniture in the Royal Chateau formal dining room.
На фото: огромная кухня-столовая в стиле ретро с стандартным камином, фасадом камина из камня, белыми стенами, мраморным полом, белым полом, многоуровневым потолком и панелями на части стены с
На фото: огромная кухня-столовая в стиле ретро с стандартным камином, фасадом камина из камня, белыми стенами, мраморным полом, белым полом, многоуровневым потолком и панелями на части стены с
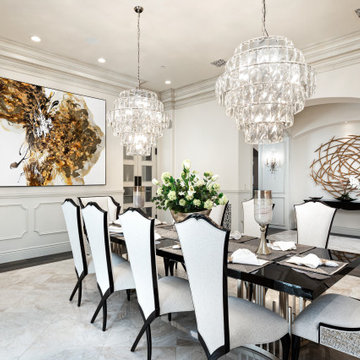
We can't get enough of this formal dining room's chandeliers, marble flooring, and custom molding & millwork throughout.
Пример оригинального дизайна: огромная гостиная-столовая в стиле ретро с белыми стенами, мраморным полом, стандартным камином, фасадом камина из камня, белым полом, кессонным потолком и панелями на части стены
Пример оригинального дизайна: огромная гостиная-столовая в стиле ретро с белыми стенами, мраморным полом, стандартным камином, фасадом камина из камня, белым полом, кессонным потолком и панелями на части стены
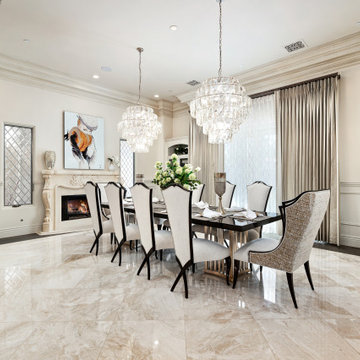
We can't get enough of this formal dining room's custom windows and window treatments, and the marble and wood flooring.
Свежая идея для дизайна: огромная гостиная-столовая в стиле ретро с белыми стенами, мраморным полом, стандартным камином, фасадом камина из камня, белым полом, многоуровневым потолком и панелями на части стены - отличное фото интерьера
Свежая идея для дизайна: огромная гостиная-столовая в стиле ретро с белыми стенами, мраморным полом, стандартным камином, фасадом камина из камня, белым полом, многоуровневым потолком и панелями на части стены - отличное фото интерьера
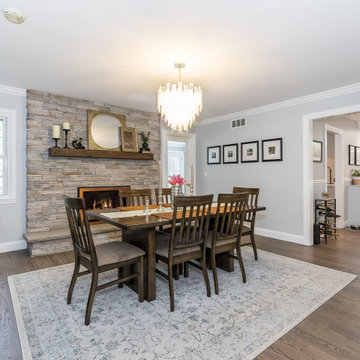
Total first floor renovation in Bridgewater, NJ. This young family added 50% more space and storage to their home without moving. By reorienting rooms and using their existing space more creatively, we were able to achieve all their wishes. This comprehensive 8 month renovation included:
1-removal of a wall between the kitchen and old dining room to double the kitchen space.
2-closure of a window in the family room to reorient the flow and create a 186" long bookcase/storage/tv area with seating now facing the new kitchen.
3-a dry bar
4-a dining area in the kitchen/family room
5-total re-think of the laundry room to get them organized and increase storage/functionality
6-moving the dining room location and office
7-new ledger stone fireplace
8-enlarged opening to new dining room and custom iron handrail and balusters
9-2,000 sf of new 5" plank red oak flooring in classic grey color with color ties on ceiling in family room to match
10-new window in kitchen
11-custom iron hood in kitchen
12-creative use of tile
13-new trim throughout
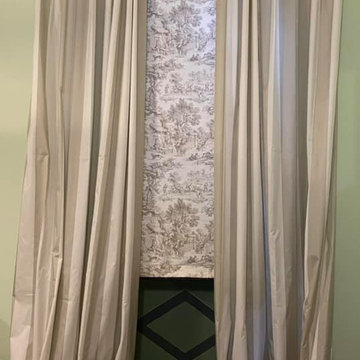
Свежая идея для дизайна: огромная гостиная-столовая в классическом стиле с бежевыми стенами, печью-буржуйкой, фасадом камина из металла, сводчатым потолком и панелями на части стены - отличное фото интерьера
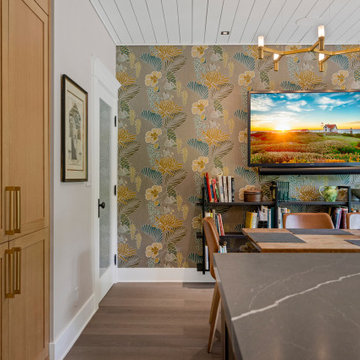
In summary, this Scandi-Industrial kitchen in South Pasadena seamlessly blends Scandinavian minimalism with industrial ruggedness, resulting in a harmonious and visually striking space. It is a true testament to the marriage of form and function, where simplicity, natural elements, and clean lines come together to create an inviting and effortlessly stylish kitchen.
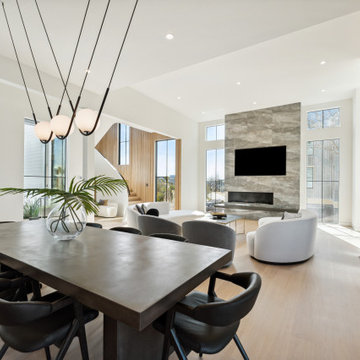
Идея дизайна: огромная гостиная-столовая в стиле модернизм с белыми стенами, светлым паркетным полом, фасадом камина из плитки, панелями на части стены и угловым камином
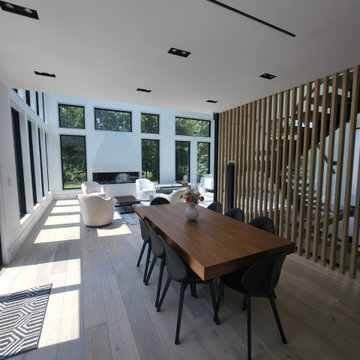
Balboa Oak Hardwood– The Alta Vista Hardwood Flooring is a return to vintage European Design. These beautiful classic and refined floors are crafted out of French White Oak, a premier hardwood species that has been used for everything from flooring to shipbuilding over the centuries due to its stability.
Огромная столовая с панелями на части стены – фото дизайна интерьера
4