Огромная столовая с любой отделкой стен – фото дизайна интерьера
Сортировать:
Бюджет
Сортировать:Популярное за сегодня
121 - 140 из 431 фото
1 из 3
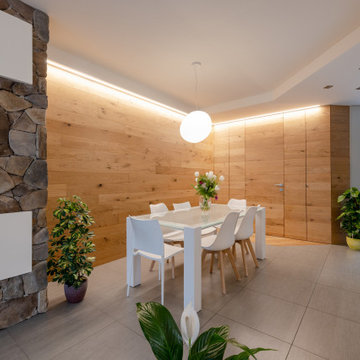
На фото: огромная гостиная-столовая в стиле модернизм с коричневыми стенами, паркетным полом среднего тона, горизонтальным камином, фасадом камина из камня, бежевым полом, многоуровневым потолком и деревянными стенами с
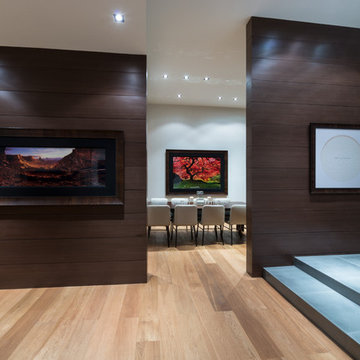
Wallace Ridge Beverly Hills luxury open plan home modern wall panel room dividers & artwork display. William MacCollum.
Источник вдохновения для домашнего уюта: огромная гостиная-столовая в современном стиле с белыми стенами, светлым паркетным полом, бежевым полом, многоуровневым потолком и панелями на части стены
Источник вдохновения для домашнего уюта: огромная гостиная-столовая в современном стиле с белыми стенами, светлым паркетным полом, бежевым полом, многоуровневым потолком и панелями на части стены
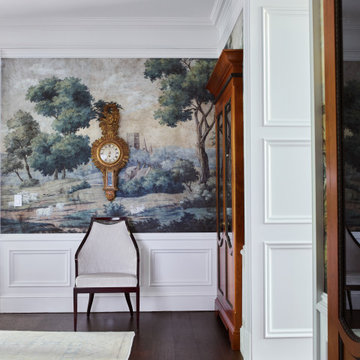
На фото: огромная отдельная столовая в классическом стиле с разноцветными стенами, темным паркетным полом, коричневым полом и обоями на стенах с
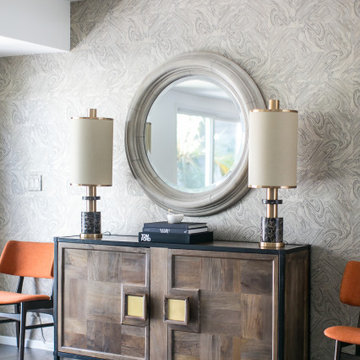
Свежая идея для дизайна: огромная кухня-столовая в современном стиле с белыми стенами, полом из керамической плитки, серым полом и обоями на стенах - отличное фото интерьера
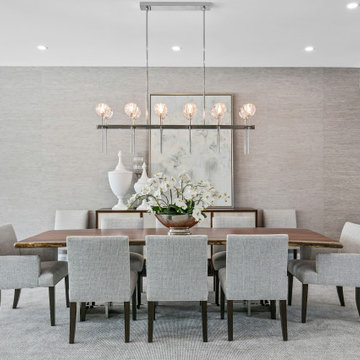
Пример оригинального дизайна: огромная гостиная-столовая в современном стиле с серыми стенами, темным паркетным полом, горизонтальным камином, фасадом камина из камня, коричневым полом и обоями на стенах
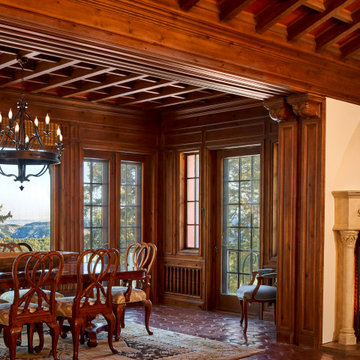
На фото: огромная столовая в стиле рустика с полом из терракотовой плитки, угловым камином, фасадом камина из штукатурки, коричневым полом, кессонным потолком и деревянными стенами с
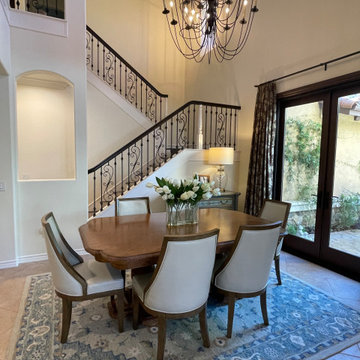
We provided an affordable update to the staircase by removing the wall to wall carpet, adding a staircase runner, added a simple apron for transition to the lighter wall color, painting the newel posts white and staining the handrail to match the stair treads.
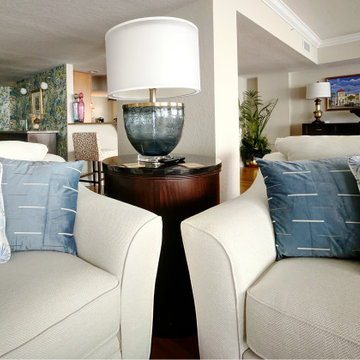
This view is of the living room into the dining area and then beyond to the kitchen and hallway. Colors of the home are echoed in here with the blue, orange, hot pink and cream
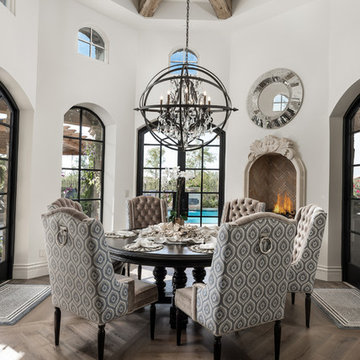
We love this dining area and breakfast nook's arched windows, the exposed beams, and wood floor.
Свежая идея для дизайна: огромная отдельная столовая в стиле шебби-шик с белыми стенами, паркетным полом среднего тона, стандартным камином, фасадом камина из камня, коричневым полом, сводчатым потолком и панелями на части стены - отличное фото интерьера
Свежая идея для дизайна: огромная отдельная столовая в стиле шебби-шик с белыми стенами, паркетным полом среднего тона, стандартным камином, фасадом камина из камня, коричневым полом, сводчатым потолком и панелями на части стены - отличное фото интерьера

This was a complete interior and exterior renovation of a 6,500sf 1980's single story ranch. The original home had an interior pool that was removed and replace with a widely spacious and highly functioning kitchen. Stunning results with ample amounts of natural light and wide views the surrounding landscape. A lovely place to live.
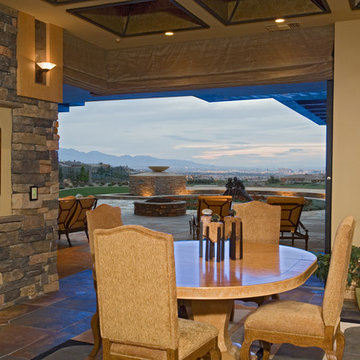
Источник вдохновения для домашнего уюта: огромная столовая в стиле кантри с с кухонным уголком, бежевыми стенами, стандартным камином, фасадом камина из кирпича, сводчатым потолком и кирпичными стенами
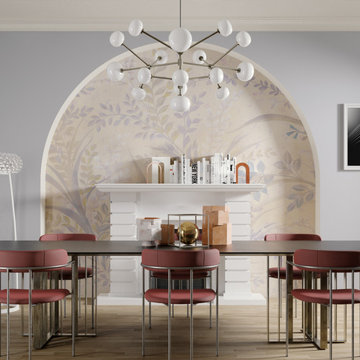
Inkiostro Bianco designer wallpaper is the creative wallcovering that confers personality to the home.
На фото: огромная гостиная-столовая в современном стиле с разноцветными стенами и обоями на стенах с
На фото: огромная гостиная-столовая в современном стиле с разноцветными стенами и обоями на стенах с
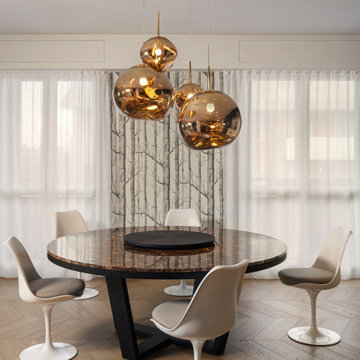
in primo piano la zona pranzo con tavolo tondo Maxalto Xilos con piano im marmo dark emperador, sedie tulip e lampadario Tom Dixon.
Parquet in rovere naturale con posa spina ungherese.

Spacecrafting Photography
На фото: огромная гостиная-столовая в классическом стиле с белыми стенами, темным паркетным полом, кессонным потолком и панелями на части стены с
На фото: огромная гостиная-столовая в классическом стиле с белыми стенами, темным паркетным полом, кессонным потолком и панелями на части стены с
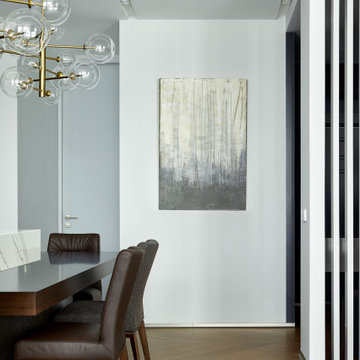
Фрагмент столовой
Пример оригинального дизайна: огромная гостиная-столовая в современном стиле с белыми стенами, полом из керамогранита, коричневым полом, многоуровневым потолком и панелями на стенах
Пример оригинального дизайна: огромная гостиная-столовая в современном стиле с белыми стенами, полом из керамогранита, коричневым полом, многоуровневым потолком и панелями на стенах
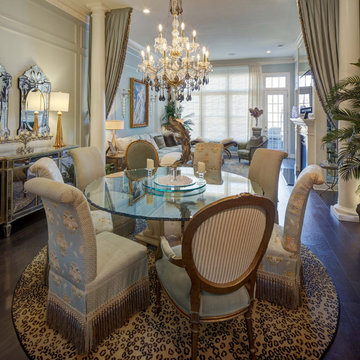
Elegant and Romance is back with this stunning dining room. This townhouse was basically one large room for the living room and dining room. By addind tall columns and French portierre drapery we successfully defined two spaces within one large space. the sitting area sits behind the drapery. Paneled walls are painted a soft blue and alegant accents liket the lighting fixtures, window treatments, chandelier mixed with clear and black crystals make this space a show stopper.
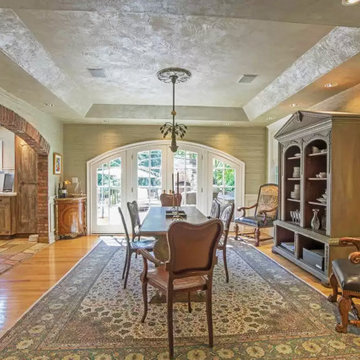
Nejad's very beautiful, very fine wool & silk genuine Persian Tabriz rug sits perfectly in this expansive open dining room with faux painted tray ceiling, wainscoting, wood columns and large arched doorway to the patio.
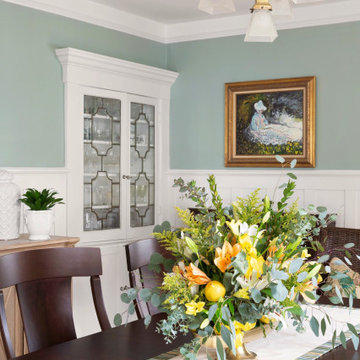
Formal dining room with Garden-inspired decor
Источник вдохновения для домашнего уюта: огромная столовая в классическом стиле с зелеными стенами, светлым паркетным полом, стандартным камином, фасадом камина из плитки и панелями на стенах
Источник вдохновения для домашнего уюта: огромная столовая в классическом стиле с зелеными стенами, светлым паркетным полом, стандартным камином, фасадом камина из плитки и панелями на стенах
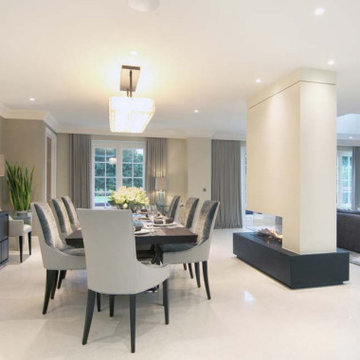
Part of a large open plan kitchen, dining and family space. The room divider fireplace was used to disguise a structural steel and adds a real wow factor to the room. The smoked American walnut custom table, sideboard and quartz pendants where all imported from the USA. The bespoke dining chairs and bar stools were adapted to fit my clients taller stature. Elegant curtains with remote controlled operation dress the large Georgian stye windows
Services:- Layouts, product selection and supply, custom lighting design, standard lighting supply and install, custom furniture design, supply and install, freight shipping and white glove service, kitchen consultation and finish selections, custom bar design, flooring selection, rugs, wall coverings, paint finishes, curtains, blinds, electric tracks, coving adaption for the tracks, art supply, accessories, hanging services, styling.
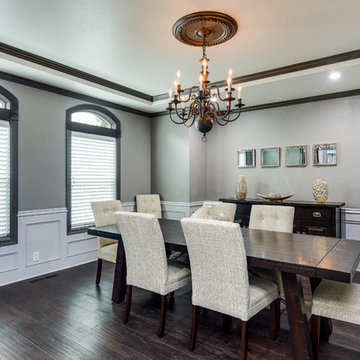
A traditional style home brought into the new century with modern touches. the space between the kitchen/dining room and living room were opened up to create a great room for a family to spend time together rather it be to set up for a party or the kids working on homework while dinner is being made. All 3.5 bathrooms were updated with a new floorplan in the master with a freestanding up and creating a large walk-in shower.
Огромная столовая с любой отделкой стен – фото дизайна интерьера
7