Огромная столовая с фасадом камина из плитки – фото дизайна интерьера
Сортировать:
Бюджет
Сортировать:Популярное за сегодня
61 - 80 из 169 фото
1 из 3
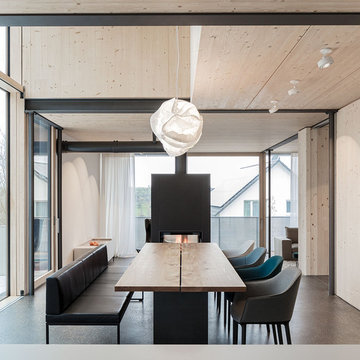
Jürgen Pollak
Стильный дизайн: огромная гостиная-столовая в стиле модернизм с двусторонним камином и фасадом камина из плитки - последний тренд
Стильный дизайн: огромная гостиная-столовая в стиле модернизм с двусторонним камином и фасадом камина из плитки - последний тренд
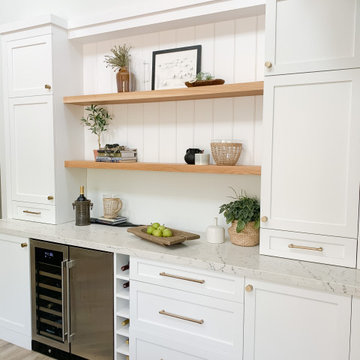
Идея дизайна: огромная столовая в стиле неоклассика (современная классика) с белыми стенами, полом из винила, стандартным камином, фасадом камина из плитки и бежевым полом
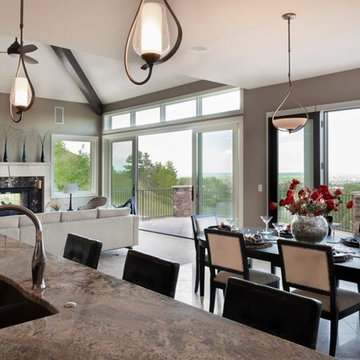
Home by Porchfront Homes, Images by James Maynard- Vantage Imagery LLC
Стильный дизайн: огромная кухня-столовая в современном стиле с бежевыми стенами, полом из травертина, двусторонним камином и фасадом камина из плитки - последний тренд
Стильный дизайн: огромная кухня-столовая в современном стиле с бежевыми стенами, полом из травертина, двусторонним камином и фасадом камина из плитки - последний тренд
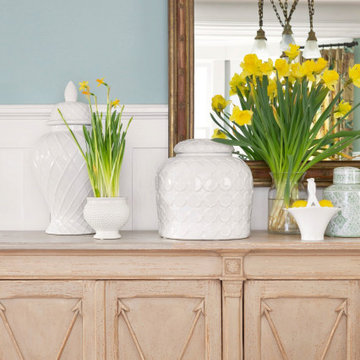
Formal dining room with Garden-inspired decor
Свежая идея для дизайна: огромная столовая в классическом стиле с зелеными стенами, светлым паркетным полом, стандартным камином, фасадом камина из плитки и панелями на стенах - отличное фото интерьера
Свежая идея для дизайна: огромная столовая в классическом стиле с зелеными стенами, светлым паркетным полом, стандартным камином, фасадом камина из плитки и панелями на стенах - отличное фото интерьера
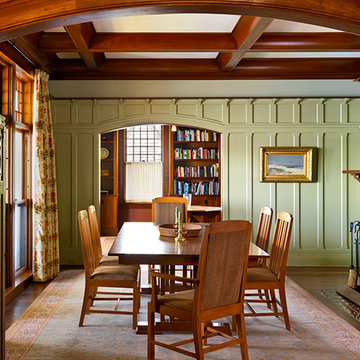
Renovated by Kirby Perkins Construction; Photography by Richard Mandelkorn
Идея дизайна: огромная отдельная столовая в стиле ретро с зелеными стенами, темным паркетным полом, стандартным камином и фасадом камина из плитки
Идея дизайна: огромная отдельная столовая в стиле ретро с зелеными стенами, темным паркетным полом, стандартным камином и фасадом камина из плитки
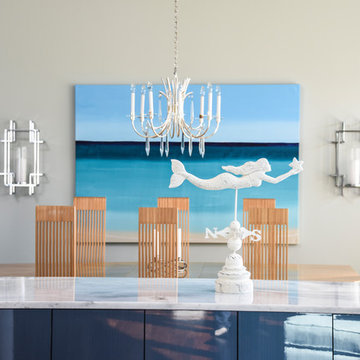
Dining Space
Photos by J.M. Giordano
Идея дизайна: огромная гостиная-столовая в морском стиле с синими стенами, паркетным полом среднего тона, стандартным камином, фасадом камина из плитки и коричневым полом
Идея дизайна: огромная гостиная-столовая в морском стиле с синими стенами, паркетным полом среднего тона, стандартным камином, фасадом камина из плитки и коричневым полом
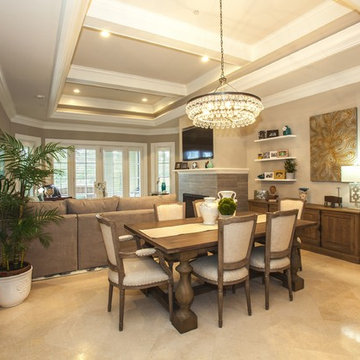
На фото: огромная столовая в стиле неоклассика (современная классика) с серыми стенами, полом из травертина, стандартным камином, фасадом камина из плитки и бежевым полом
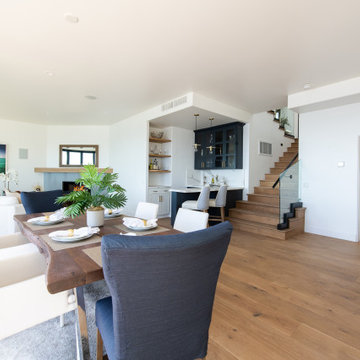
Community living open space plan
dining, family and kitchen,
Свежая идея для дизайна: огромная гостиная-столовая в морском стиле с белыми стенами, паркетным полом среднего тона, угловым камином, фасадом камина из плитки, коричневым полом, деревянным потолком и деревянными стенами - отличное фото интерьера
Свежая идея для дизайна: огромная гостиная-столовая в морском стиле с белыми стенами, паркетным полом среднего тона, угловым камином, фасадом камина из плитки, коричневым полом, деревянным потолком и деревянными стенами - отличное фото интерьера
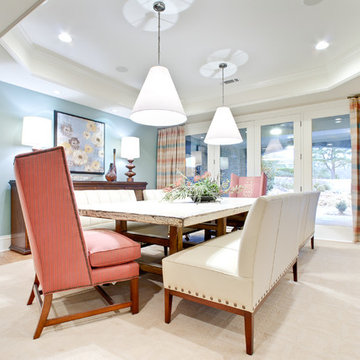
Стильный дизайн: огромная столовая в стиле неоклассика (современная классика) с разноцветными стенами, светлым паркетным полом, стандартным камином и фасадом камина из плитки - последний тренд
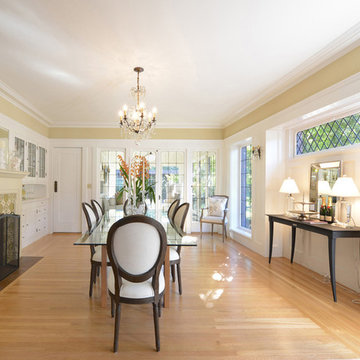
Идея дизайна: огромная отдельная столовая в стиле кантри с белыми стенами, паркетным полом среднего тона, стандартным камином и фасадом камина из плитки
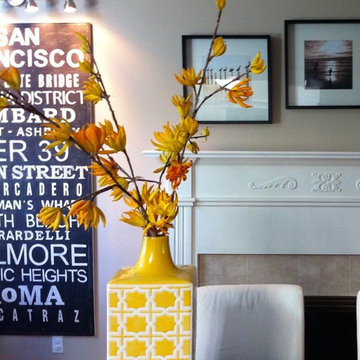
This room was originally a formal living room, but was converted to a dining room to accommodate large family gatherings. Custom painted subway signs flank the fireplace with pewter track lights. zGallerie vases decorate the large dining room black table. A black baby grand piano sits in a South facing nook.
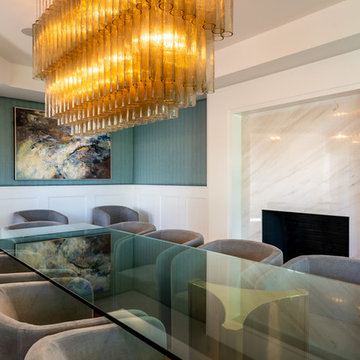
Joe and Denise purchased a large Tudor style home that never truly fit their needs. While interviewing contractors to replace the roof and stucco on their home, it prompted them to consider a complete remodel. With two young daughters and pets in the home, our clients were convinced they needed an open concept to entertain and enjoy family and friends together. The couple also desired a blend of traditional and contemporary styles with sophisticated finishes for the project.
JRP embarked on a new floor plan design for both stories of the home. The top floor would include a complete rearrangement of the master suite allowing for separate vanities, spacious master shower, soaking tub, and bigger walk-in closet. On the main floor, walls separating the kitchen and formal dining room would come down. Steel beams and new SQFT was added to open the spaces up to one another. Central to the open-concept layout is a breathtaking great room with an expansive 6-panel bi-folding door creating a seamless view to the gorgeous hills. It became an entirely new space with structural changes, additional living space, and all-new finishes, inside and out to embody our clients’ dream home.
PROJECT DETAILS:
• Style: Transitional
• Colors: Gray & White
• Lighting Fixtures: unique and bold lighting fixtures throughout every room in the house (pendant lighting, chandeliers, sconces, etc)
• Flooring: White Oak (Titanium wash)
• Tile/Backsplash: varies throughout home
• Photographer: Andrew (Open House VC)
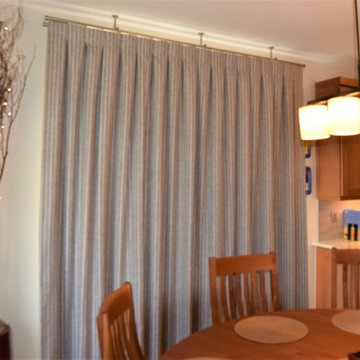
After curtain and sheer installation.
На фото: огромная гостиная-столовая в стиле кантри с белыми стенами, светлым паркетным полом, стандартным камином и фасадом камина из плитки с
На фото: огромная гостиная-столовая в стиле кантри с белыми стенами, светлым паркетным полом, стандартным камином и фасадом камина из плитки с
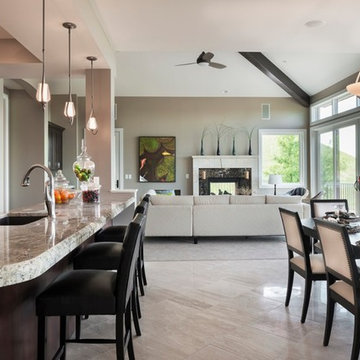
Home by Porchfront Homes, Images by James Maynard- Vantage Imagery LLC
На фото: огромная кухня-столовая в современном стиле с бежевыми стенами, полом из травертина, двусторонним камином и фасадом камина из плитки
На фото: огромная кухня-столовая в современном стиле с бежевыми стенами, полом из травертина, двусторонним камином и фасадом камина из плитки
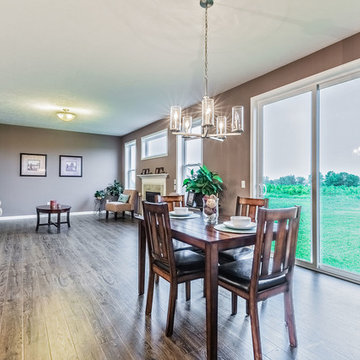
This dining room features a contemporary chandelier, wide plank wood floors, and a spectacular view of the backyard.
Стильный дизайн: огромная кухня-столовая в стиле кантри с розовыми стенами, паркетным полом среднего тона, стандартным камином, фасадом камина из плитки и коричневым полом - последний тренд
Стильный дизайн: огромная кухня-столовая в стиле кантри с розовыми стенами, паркетным полом среднего тона, стандартным камином, фасадом камина из плитки и коричневым полом - последний тренд
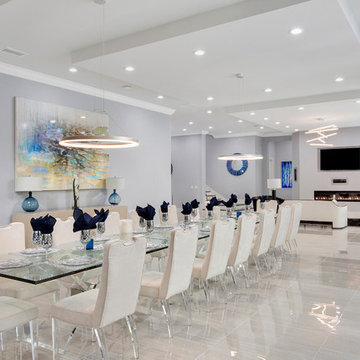
Свежая идея для дизайна: огромная столовая в стиле неоклассика (современная классика) с серыми стенами, полом из керамогранита, горизонтальным камином и фасадом камина из плитки - отличное фото интерьера
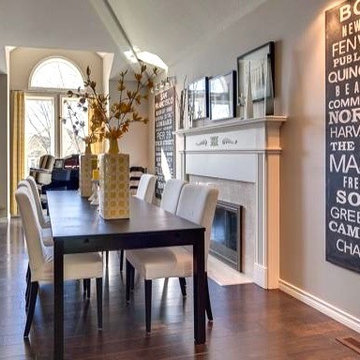
This room was originally a formal living room, but was converted to a dining room to accommodate large family gatherings. Custom painted subway signs flank the fireplace with pewter track lights. zGallerie vases decorate the large dining room black table. A black baby grand piano sits in a South facing nook.
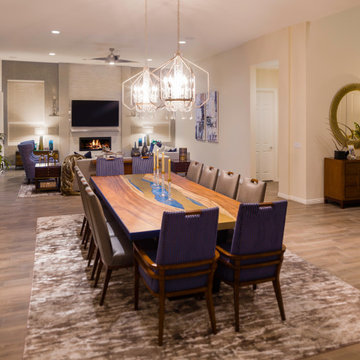
We divided and conquered this huge room by creating destination areas for certain activities. The fist thing you see when you enter is an amazing and huge custom dining table made from Parota wood with brass inlay and resin accents. There's a cozy nook for intimate conversations and a larger entertainment area when guests arrive.
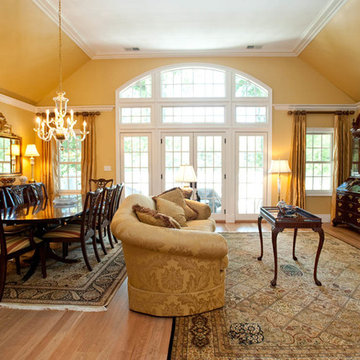
Living Room
На фото: огромная гостиная-столовая в викторианском стиле с желтыми стенами, светлым паркетным полом, стандартным камином и фасадом камина из плитки
На фото: огромная гостиная-столовая в викторианском стиле с желтыми стенами, светлым паркетным полом, стандартным камином и фасадом камина из плитки
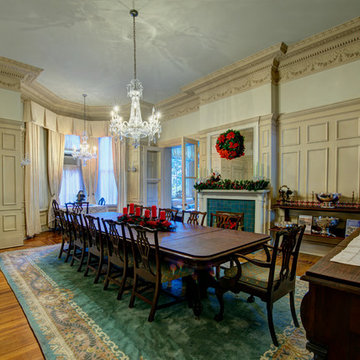
The dining room received structural work on the flooring, as well as new steel beams in the ceiling. - Plumb Square Builders
Источник вдохновения для домашнего уюта: огромная отдельная столовая в классическом стиле с бежевыми стенами, паркетным полом среднего тона, стандартным камином и фасадом камина из плитки
Источник вдохновения для домашнего уюта: огромная отдельная столовая в классическом стиле с бежевыми стенами, паркетным полом среднего тона, стандартным камином и фасадом камина из плитки
Огромная столовая с фасадом камина из плитки – фото дизайна интерьера
4