Огромная столовая с фасадом камина из камня – фото дизайна интерьера
Сортировать:
Бюджет
Сортировать:Популярное за сегодня
141 - 160 из 802 фото
1 из 3
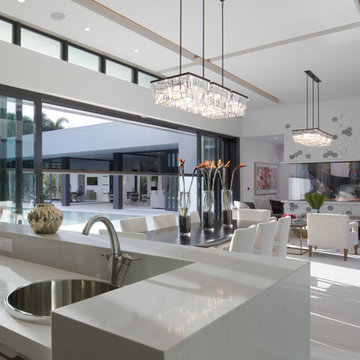
Photography: Jeff Davis Photography
Источник вдохновения для домашнего уюта: огромная гостиная-столовая в современном стиле с белыми стенами, светлым паркетным полом, двусторонним камином и фасадом камина из камня
Источник вдохновения для домашнего уюта: огромная гостиная-столовая в современном стиле с белыми стенами, светлым паркетным полом, двусторонним камином и фасадом камина из камня
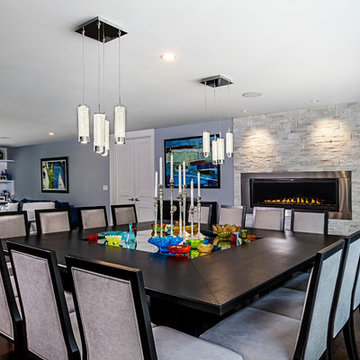
Photography by Jeff Garland
На фото: огромная гостиная-столовая в современном стиле с синими стенами, темным паркетным полом, стандартным камином, фасадом камина из камня и коричневым полом с
На фото: огромная гостиная-столовая в современном стиле с синими стенами, темным паркетным полом, стандартным камином, фасадом камина из камня и коричневым полом с
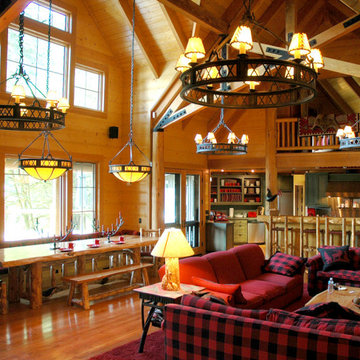
Great Room with dining in bay looking out to lake. All-pine interior (no sheetrock in the project). Log furniture (table, benches and stairs) built on site by a log-design specialist.
Kitchen shown beyond with clean-up area to left, kids seating area above.
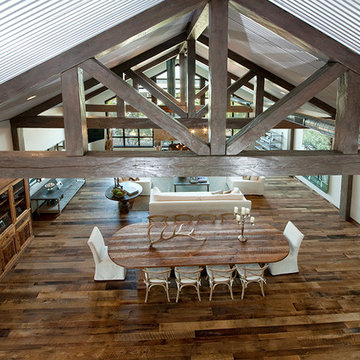
Featured Flooring: Antique Reclaimed Old Original Oak Flooring
Flooring Installer: H&H Hardwood Floors
Свежая идея для дизайна: огромная гостиная-столовая в стиле рустика с белыми стенами, темным паркетным полом, двусторонним камином, фасадом камина из камня и коричневым полом - отличное фото интерьера
Свежая идея для дизайна: огромная гостиная-столовая в стиле рустика с белыми стенами, темным паркетным полом, двусторонним камином, фасадом камина из камня и коричневым полом - отличное фото интерьера
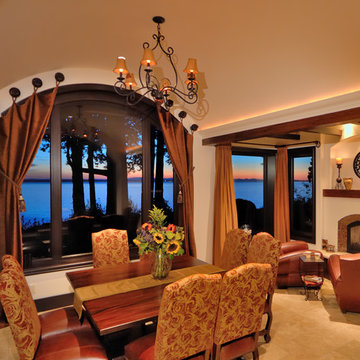
На фото: огромная гостиная-столовая в стиле неоклассика (современная классика) с бежевыми стенами, полом из известняка, стандартным камином и фасадом камина из камня с
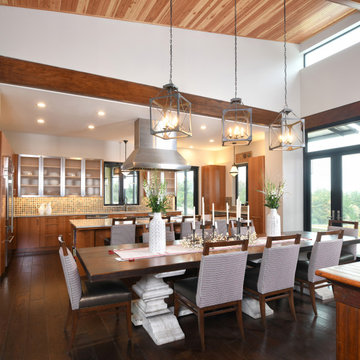
Our client’s desire was to have a country retreat that would be large enough to accommodate their sizable family and groups of friends. This primary space is an open plan which includes the kitchen, dining and living room central to the home. The architecture is modern but respectful of the natural surroundings.
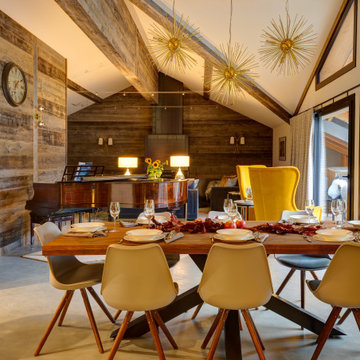
На фото: огромная гостиная-столовая в стиле рустика с разноцветными стенами, бетонным полом, печью-буржуйкой, фасадом камина из камня и серым полом с
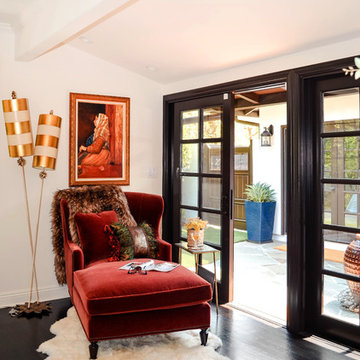
Having a reading nook is the ultimate luxury. I try to create at least one special area in every home for each person that lives there. It is so important to have little areas that let you escape the fast pace of daily life.
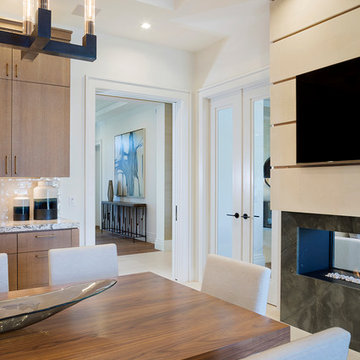
Идея дизайна: огромная кухня-столовая в современном стиле с белыми стенами, двусторонним камином, фасадом камина из камня и бежевым полом
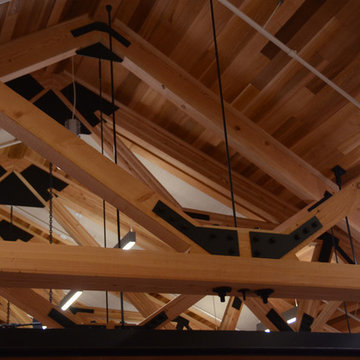
Gerald Eysaman
Идея дизайна: огромная гостиная-столовая в стиле рустика с коричневыми стенами, бетонным полом, стандартным камином и фасадом камина из камня
Идея дизайна: огромная гостиная-столовая в стиле рустика с коричневыми стенами, бетонным полом, стандартным камином и фасадом камина из камня
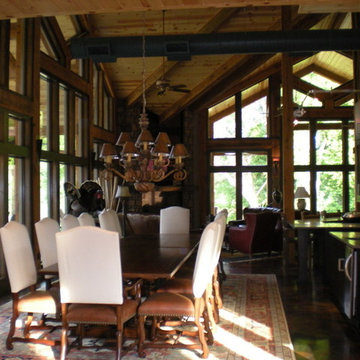
River view house plans and all construction supervision by Howard Shannon of Shannon Design. Project management and interior design by Claudia Shannon of Shannon Design.
All photos by Claudia Shannon
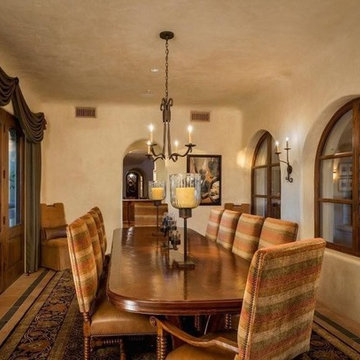
This formal dining room features arched windows and entryways, double French doors, custom window treatments and natural stone flooring.
Стильный дизайн: огромная столовая в средиземноморском стиле с бежевыми стенами, полом из керамической плитки, фасадом камина из камня и разноцветным полом без камина - последний тренд
Стильный дизайн: огромная столовая в средиземноморском стиле с бежевыми стенами, полом из керамической плитки, фасадом камина из камня и разноцветным полом без камина - последний тренд
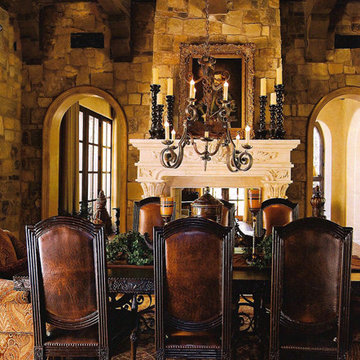
We love this traditional style formal dining room with stone walls, chandelier, and custom furniture.
Свежая идея для дизайна: огромная отдельная столовая в классическом стиле с коричневыми стенами, полом из травертина, двусторонним камином и фасадом камина из камня - отличное фото интерьера
Свежая идея для дизайна: огромная отдельная столовая в классическом стиле с коричневыми стенами, полом из травертина, двусторонним камином и фасадом камина из камня - отличное фото интерьера
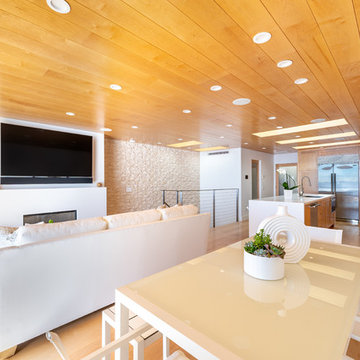
Our clients are seasoned home renovators. Their Malibu oceanside property was the second project JRP had undertaken for them. After years of renting and the age of the home, it was becoming prevalent the waterfront beach house, needed a facelift. Our clients expressed their desire for a clean and contemporary aesthetic with the need for more functionality. After a thorough design process, a new spatial plan was essential to meet the couple’s request. This included developing a larger master suite, a grander kitchen with seating at an island, natural light, and a warm, comfortable feel to blend with the coastal setting.
Demolition revealed an unfortunate surprise on the second level of the home: Settlement and subpar construction had allowed the hillside to slide and cover structural framing members causing dangerous living conditions. Our design team was now faced with the challenge of creating a fix for the sagging hillside. After thorough evaluation of site conditions and careful planning, a new 10’ high retaining wall was contrived to be strategically placed into the hillside to prevent any future movements.
With the wall design and build completed — additional square footage allowed for a new laundry room, a walk-in closet at the master suite. Once small and tucked away, the kitchen now boasts a golden warmth of natural maple cabinetry complimented by a striking center island complete with white quartz countertops and stunning waterfall edge details. The open floor plan encourages entertaining with an organic flow between the kitchen, dining, and living rooms. New skylights flood the space with natural light, creating a tranquil seaside ambiance. New custom maple flooring and ceiling paneling finish out the first floor.
Downstairs, the ocean facing Master Suite is luminous with breathtaking views and an enviable bathroom oasis. The master bath is modern and serene, woodgrain tile flooring and stunning onyx mosaic tile channel the golden sandy Malibu beaches. The minimalist bathroom includes a generous walk-in closet, his & her sinks, a spacious steam shower, and a luxurious soaking tub. Defined by an airy and spacious floor plan, clean lines, natural light, and endless ocean views, this home is the perfect rendition of a contemporary coastal sanctuary.
PROJECT DETAILS:
• Style: Contemporary
• Colors: White, Beige, Yellow Hues
• Countertops: White Ceasarstone Quartz
• Cabinets: Bellmont Natural finish maple; Shaker style
• Hardware/Plumbing Fixture Finish: Polished Chrome
• Lighting Fixtures: Pendent lighting in Master bedroom, all else recessed
• Flooring:
Hardwood - Natural Maple
Tile – Ann Sacks, Porcelain in Yellow Birch
• Tile/Backsplash: Glass mosaic in kitchen
• Other Details: Bellevue Stand Alone Tub
Photographer: Andrew, Open House VC
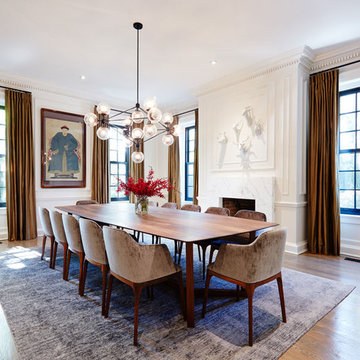
144-SOUTH-DR
Como dining table, Solid walnut with oiled finish, available in different sizes.
Como dining chairs with arms, velvet and solid walnut base.
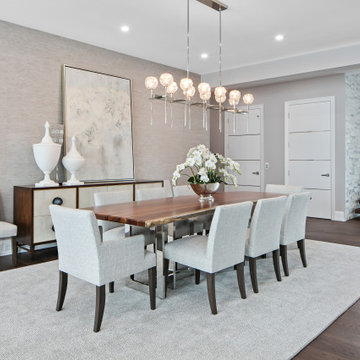
Идея дизайна: огромная гостиная-столовая в современном стиле с серыми стенами, темным паркетным полом, горизонтальным камином, фасадом камина из камня, коричневым полом и обоями на стенах
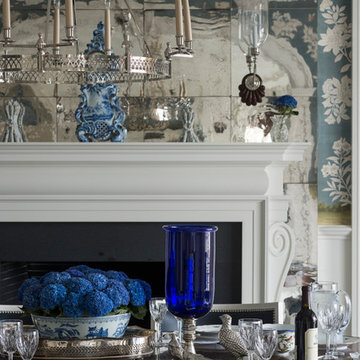
This Dining Room continues the coastal aesthetic of the home with paneled walls and a projecting rectangular bay with access to the outdoor entertainment spaces beyond.
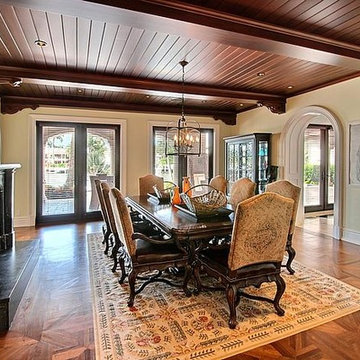
Dining Room, pattern wood floors, beams at ceiling, medium wood stain with satin finish., heavy cased arches. Black carved marble fireplace.
На фото: огромная отдельная столовая в средиземноморском стиле с белыми стенами, паркетным полом среднего тона, стандартным камином и фасадом камина из камня
На фото: огромная отдельная столовая в средиземноморском стиле с белыми стенами, паркетным полом среднего тона, стандартным камином и фасадом камина из камня
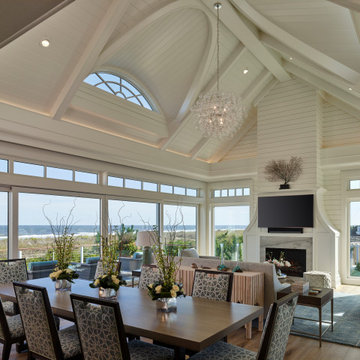
Open plan living/dining room with vaulted ceiling, large windows, fireplace and wall mounted television.
Свежая идея для дизайна: огромная гостиная-столовая в стиле неоклассика (современная классика) с белыми стенами, паркетным полом среднего тона, фасадом камина из камня и сводчатым потолком - отличное фото интерьера
Свежая идея для дизайна: огромная гостиная-столовая в стиле неоклассика (современная классика) с белыми стенами, паркетным полом среднего тона, фасадом камина из камня и сводчатым потолком - отличное фото интерьера
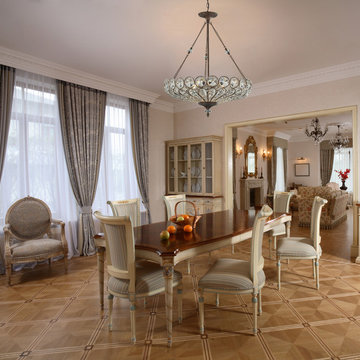
This Collection Displays A Glamorous Arrangement Of Filigree Crystal That Is Carefully Woven Into A Victorian Inspired Mocha Finished Frame. Each Line Of Crystal Is Graduated From The Center To The Outer Edge, Ending With A Scalloped Banding Of Large Round Faceted Crystals.
Measurements and Information:
Mocha Finish
From the Christina Collection
Takes six 60 Watt Candelabra Bulb(s)
26.00'' Wide
30.00'' High
Traditional Style
Огромная столовая с фасадом камина из камня – фото дизайна интерьера
8