Огромная столовая с бежевым полом – фото дизайна интерьера
Сортировать:
Бюджет
Сортировать:Популярное за сегодня
161 - 180 из 764 фото
1 из 3
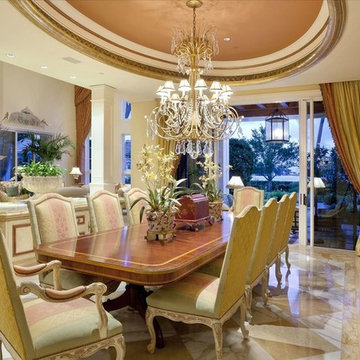
Идея дизайна: огромная гостиная-столовая в викторианском стиле с бежевыми стенами, полом из линолеума и бежевым полом без камина
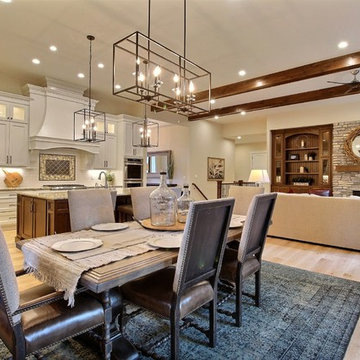
Paint by Sherwin Williams
Body Color - Wool Skein - SW 6148
Flex Suite Color - Universal Khaki - SW 6150
Downstairs Guest Suite Color - Silvermist - SW 7621
Downstairs Media Room Color - Quiver Tan - SW 6151
Exposed Beams & Banister Stain - Northwood Cabinets - Custom Truffle Stain
Gas Fireplace by Heat & Glo
Flooring & Tile by Macadam Floor & Design
Hardwood by Shaw Floors
Hardwood Product Kingston Oak in Tapestry
Carpet Products by Dream Weaver Carpet
Main Level Carpet Cosmopolitan in Iron Frost
Downstairs Carpet Santa Monica in White Orchid
Kitchen Backsplash by Z Tile & Stone
Tile Product - Textile in Ivory
Kitchen Backsplash Mosaic Accent by Glazzio Tiles
Tile Product - Versailles Series in Dusty Trail Arabesque Mosaic
Sinks by Decolav
Slab Countertops by Wall to Wall Stone Corp
Main Level Granite Product Colonial Cream
Downstairs Quartz Product True North Silver Shimmer
Windows by Milgard Windows & Doors
Window Product Style Line® Series
Window Supplier Troyco - Window & Door
Window Treatments by Budget Blinds
Lighting by Destination Lighting
Interior Design by Creative Interiors & Design
Custom Cabinetry & Storage by Northwood Cabinets
Customized & Built by Cascade West Development
Photography by ExposioHDR Portland
Original Plans by Alan Mascord Design Associates
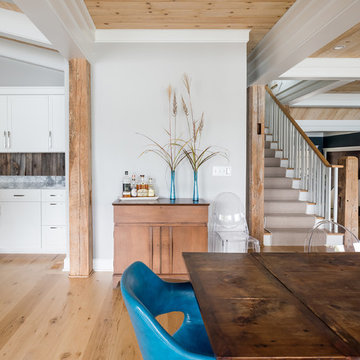
The open floor plan allows for easy flow from kitchen to dining room to living room.
Идея дизайна: огромная кухня-столовая в стиле рустика с белыми стенами, светлым паркетным полом и бежевым полом
Идея дизайна: огромная кухня-столовая в стиле рустика с белыми стенами, светлым паркетным полом и бежевым полом
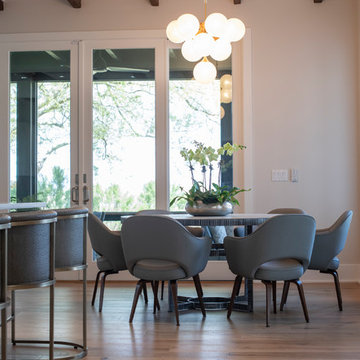
Идея дизайна: огромная гостиная-столовая в современном стиле с бежевыми стенами, светлым паркетным полом, бежевым полом, балками на потолке и сводчатым потолком без камина
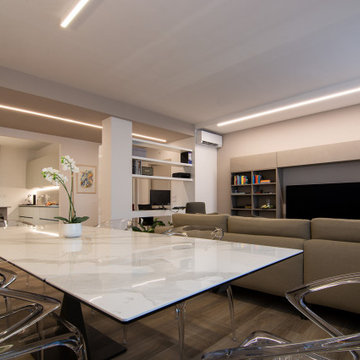
Tramite un intervento mirato ed un progetto calibrato abbiamo deciso di demolire alcune pareti e rendere più aperto e fruibile lo spazio della zona giorno rimodellandolo completamente. Nella zona giorno è stato creato un angolo attrezzato per lo smart working minuto di una grande scrivania disegnata su misura realizzata in MDF laccato bianco e piano in vetro affiancata da comode mensole che fungono da zona filtro tra disimpegno e zona divani.
Il grande tavolo da pranzo ha piano in grès effetto marmo bianco di Carrara. Le sedie sono dell'azienda Casprini. Il tavolo da fumo in cristallo è Naos. illuminazione LED dimmerabile completa la funzionalità della stanza mettendo in risalto quello che serve.
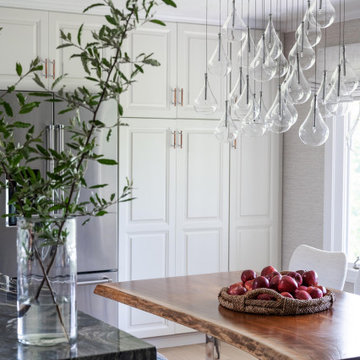
Contemporary. Expansive. Multi-functional. An extensive kitchen renovation was needed to modernize an original design from 1993. Our gut remodel established a seamless new floor plan with two large islands. We lined the perimeter with ample storage and carefully layered creative lighting throughout the space. Contrasting white and walnut cabinets and an oversized copper hood, paired beautifully with a herringbone backsplash and custom live-edge table.
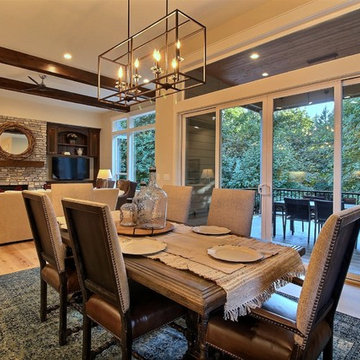
Paint by Sherwin Williams
Body Color - Wool Skein - SW 6148
Flex Suite Color - Universal Khaki - SW 6150
Downstairs Guest Suite Color - Silvermist - SW 7621
Downstairs Media Room Color - Quiver Tan - SW 6151
Exposed Beams & Banister Stain - Northwood Cabinets - Custom Truffle Stain
Gas Fireplace by Heat & Glo
Flooring & Tile by Macadam Floor & Design
Hardwood by Shaw Floors
Hardwood Product Kingston Oak in Tapestry
Carpet Products by Dream Weaver Carpet
Main Level Carpet Cosmopolitan in Iron Frost
Downstairs Carpet Santa Monica in White Orchid
Kitchen Backsplash by Z Tile & Stone
Tile Product - Textile in Ivory
Kitchen Backsplash Mosaic Accent by Glazzio Tiles
Tile Product - Versailles Series in Dusty Trail Arabesque Mosaic
Sinks by Decolav
Slab Countertops by Wall to Wall Stone Corp
Main Level Granite Product Colonial Cream
Downstairs Quartz Product True North Silver Shimmer
Windows by Milgard Windows & Doors
Window Product Style Line® Series
Window Supplier Troyco - Window & Door
Window Treatments by Budget Blinds
Lighting by Destination Lighting
Interior Design by Creative Interiors & Design
Custom Cabinetry & Storage by Northwood Cabinets
Customized & Built by Cascade West Development
Photography by ExposioHDR Portland
Original Plans by Alan Mascord Design Associates
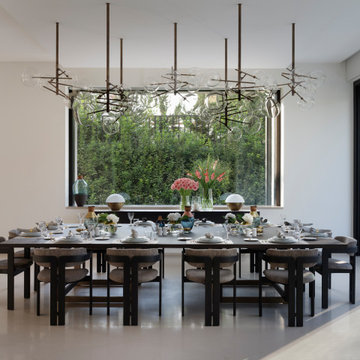
A fabulous formal dining room that can sit 10 at two separate tables , 14 if you push the tables together or 20 with a specially designed leaf connecting the two tables.
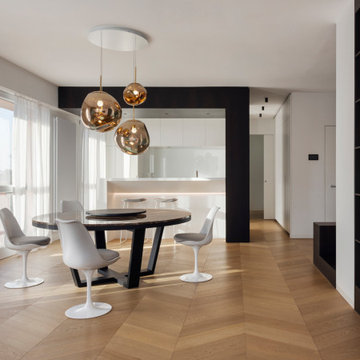
in primo piano la zona pranzo con tavolo circolare in marmo, sedie tulip e lampadario Tom Dixon.
Sullo sfondo la cucina di Cesar Cucine con isola con piano snack e volume in legno scuro.
Parquet in rovere naturale con posa spina ungherese.
A destra libreria incassata a filo parete, corridoio verso la zona notte figli e inizio della scala che sale al piano superiore.
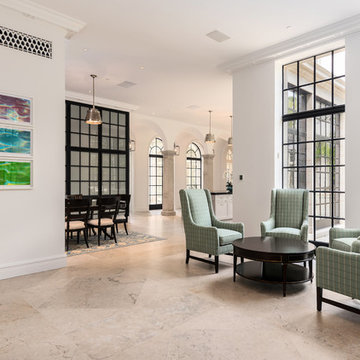
Stephen Reed Photography
Стильный дизайн: огромная кухня-столовая в классическом стиле с белыми стенами, полом из известняка, угловым камином, фасадом камина из камня и бежевым полом - последний тренд
Стильный дизайн: огромная кухня-столовая в классическом стиле с белыми стенами, полом из известняка, угловым камином, фасадом камина из камня и бежевым полом - последний тренд
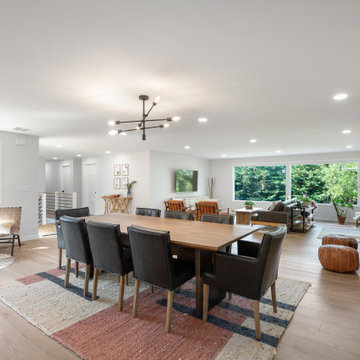
Several walls were removed to connect this home's dining, living room, and kitchen. A retro, circular gas fireplace defines the space.
Источник вдохновения для домашнего уюта: огромная кухня-столовая в стиле модернизм с белыми стенами, полом из винила, печью-буржуйкой, фасадом камина из металла и бежевым полом
Источник вдохновения для домашнего уюта: огромная кухня-столовая в стиле модернизм с белыми стенами, полом из винила, печью-буржуйкой, фасадом камина из металла и бежевым полом
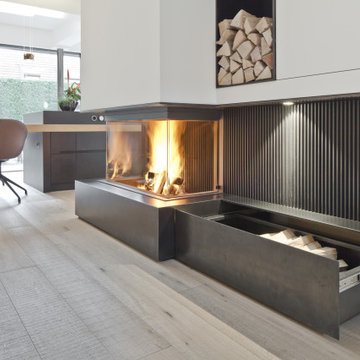
Пример оригинального дизайна: огромная кухня-столовая в современном стиле с белыми стенами, паркетным полом среднего тона, печью-буржуйкой, фасадом камина из штукатурки и бежевым полом
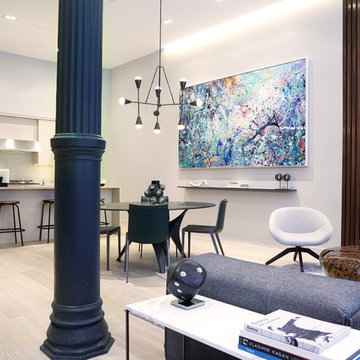
На фото: огромная гостиная-столовая в современном стиле с серыми стенами, светлым паркетным полом и бежевым полом
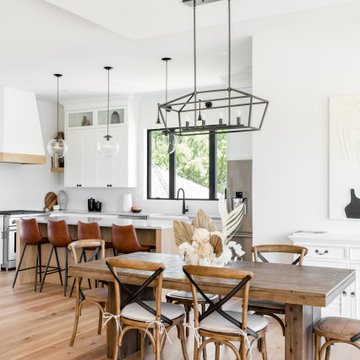
Open concept kitchen, dining, living room. High ceilings, wide Plank white oak flooring, white + oak cabinetry, fireclay apron front sink, venetian plaster hoodfan shroud, black framed windows, concrete coloured quarts countertops, stainless steel appliances.
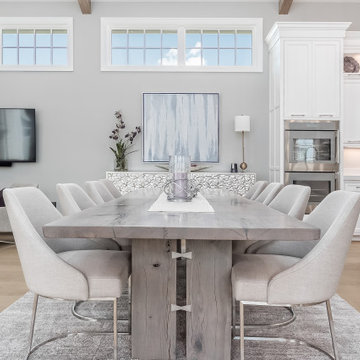
custom live edge grey pedestal dining table
Источник вдохновения для домашнего уюта: огромная кухня-столовая в стиле модернизм с серыми стенами, светлым паркетным полом, фасадом камина из каменной кладки, бежевым полом и сводчатым потолком
Источник вдохновения для домашнего уюта: огромная кухня-столовая в стиле модернизм с серыми стенами, светлым паркетным полом, фасадом камина из каменной кладки, бежевым полом и сводчатым потолком
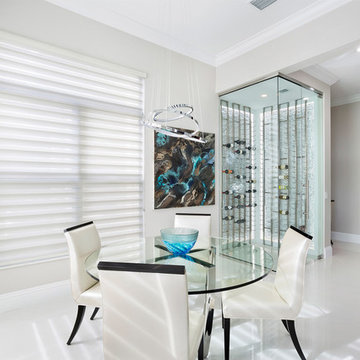
IBI Designs
Пример оригинального дизайна: огромная столовая в современном стиле с полом из керамогранита и бежевым полом
Пример оригинального дизайна: огромная столовая в современном стиле с полом из керамогранита и бежевым полом
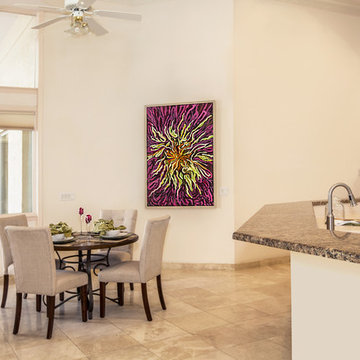
Large Art for the staging of a real estate listing by Linda Driggs with Michael Saunders, Sarasota, Florida. Original Art and Photography by Christina Cook Lee, of Real Big Art. Staging design by Doshia Wagner of NonStop Staging.
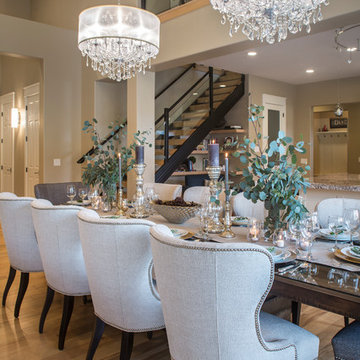
Transitional custom dining table designed by Kimberly Parker and made by Mitchell Ogden. Chairs by Vanguard through Forsey's Furniture. Photo credit to Darryl Dobson
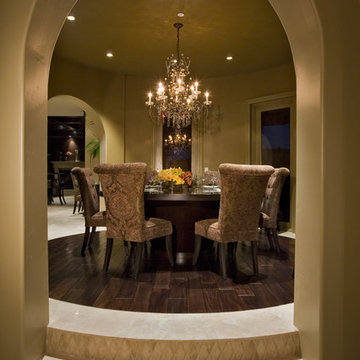
Designed by Pinnacle Architectural Studio
Стильный дизайн: огромная отдельная столовая в средиземноморском стиле с бежевыми стенами, темным паркетным полом, бежевым полом и сводчатым потолком - последний тренд
Стильный дизайн: огромная отдельная столовая в средиземноморском стиле с бежевыми стенами, темным паркетным полом, бежевым полом и сводчатым потолком - последний тренд
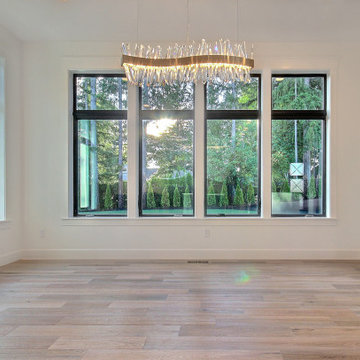
This Beautiful Multi-Story Modern Farmhouse Features a Master On The Main & A Split-Bedroom Layout • 5 Bedrooms • 4 Full Bathrooms • 1 Powder Room • 3 Car Garage • Vaulted Ceilings • Den • Large Bonus Room w/ Wet Bar • 2 Laundry Rooms • So Much More!
Огромная столовая с бежевым полом – фото дизайна интерьера
9