Огромная столовая с белыми стенами – фото дизайна интерьера
Сортировать:
Бюджет
Сортировать:Популярное за сегодня
161 - 180 из 2 396 фото
1 из 3

Пример оригинального дизайна: огромная гостиная-столовая в стиле кантри с белыми стенами, паркетным полом среднего тона, стандартным камином, фасадом камина из камня, коричневым полом, балками на потолке и стенами из вагонки

Starlight Images Inc
Пример оригинального дизайна: огромная отдельная столовая в стиле неоклассика (современная классика) с белыми стенами, светлым паркетным полом и бежевым полом
Пример оригинального дизайна: огромная отдельная столовая в стиле неоклассика (современная классика) с белыми стенами, светлым паркетным полом и бежевым полом
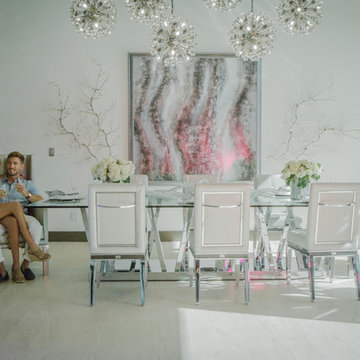
Fully Custom Dining Room
Идея дизайна: огромная гостиная-столовая в современном стиле с белыми стенами, полом из керамогранита и бежевым полом без камина
Идея дизайна: огромная гостиная-столовая в современном стиле с белыми стенами, полом из керамогранита и бежевым полом без камина
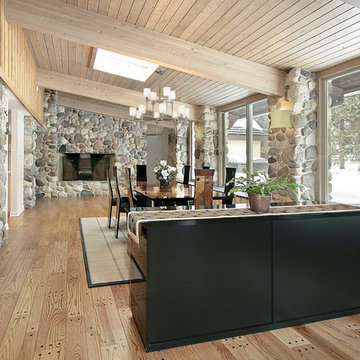
This dining room features the Topanga I Chandelier Two-Tier by Jamie Drake for Boyd lighting.
Свежая идея для дизайна: огромная гостиная-столовая в стиле рустика с белыми стенами, светлым паркетным полом, стандартным камином и фасадом камина из камня - отличное фото интерьера
Свежая идея для дизайна: огромная гостиная-столовая в стиле рустика с белыми стенами, светлым паркетным полом, стандартным камином и фасадом камина из камня - отличное фото интерьера
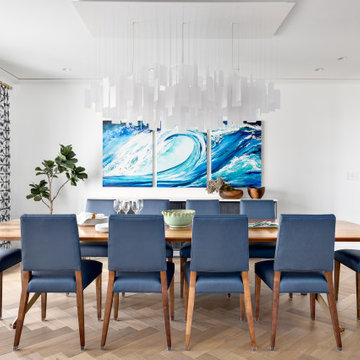
Our clients hired us to completely renovate and furnish their PEI home — and the results were transformative. Inspired by their natural views and love of entertaining, each space in this PEI home is distinctly original yet part of the collective whole.
We used color, patterns, and texture to invite personality into every room: the fish scale tile backsplash mosaic in the kitchen, the custom lighting installation in the dining room, the unique wallpapers in the pantry, powder room and mudroom, and the gorgeous natural stone surfaces in the primary bathroom and family room.
We also hand-designed several features in every room, from custom furnishings to storage benches and shelving to unique honeycomb-shaped bar shelves in the basement lounge.
The result is a home designed for relaxing, gathering, and enjoying the simple life as a couple.
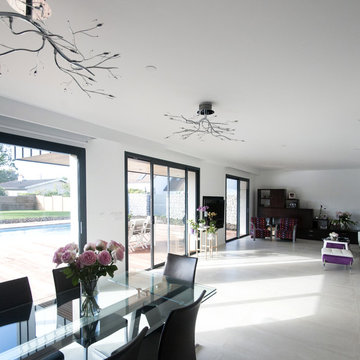
На фото: огромная гостиная-столовая в современном стиле с белыми стенами, бетонным полом и серым полом без камина с

Идея дизайна: огромная гостиная-столовая в стиле лофт с белыми стенами, бетонным полом и серым полом без камина
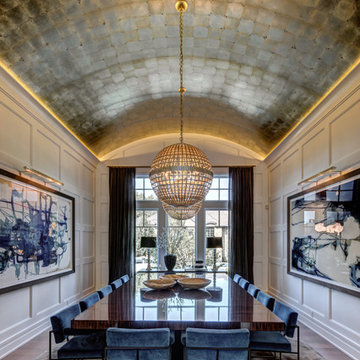
На фото: огромная отдельная столовая в современном стиле с белыми стенами, темным паркетным полом и коричневым полом без камина
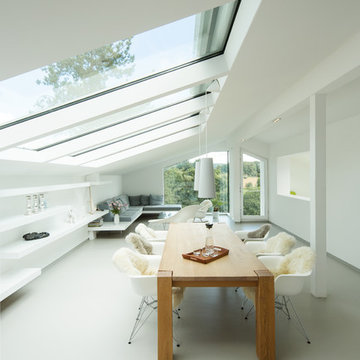
Fotograf: Bernhard Müller
Источник вдохновения для домашнего уюта: огромная гостиная-столовая в современном стиле с белыми стенами и полом из линолеума без камина
Источник вдохновения для домашнего уюта: огромная гостиная-столовая в современном стиле с белыми стенами и полом из линолеума без камина
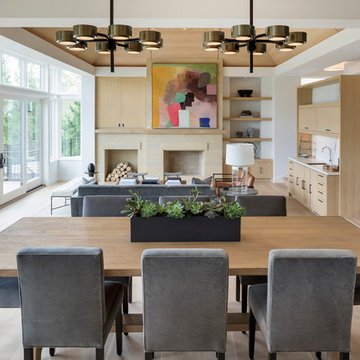
Builder: John Kraemer & Sons, Inc. - Architect: Charlie & Co. Design, Ltd. - Interior Design: Martha O’Hara Interiors - Photo: Spacecrafting Photography

https://www.beangroup.com/homes/45-E-Andover-Road-Andover/ME/04216/AGT-2261431456-942410/index.html
Merrill House is a gracious, Early American Country Estate located in the picturesque Androscoggin River Valley, about a half hour northeast of Sunday River Ski Resort, Maine. This baronial estate, once a trophy of successful American frontier family and railroads industry publisher, Henry Varnum Poor, founder of Standard & Poor’s Corp., is comprised of a grand main house, caretaker’s house, and several barns. Entrance is through a Gothic great hall standing 30’ x 60’ and another 30’ high in the apex of its cathedral ceiling and showcases a granite hearth and mantel 12’ wide.
Owned by the same family for over 225 years, it is currently a family retreat and is available for seasonal weddings and events with the capacity to accommodate 32 overnight guests and 200 outdoor guests. Listed on the National Register of Historic Places, and heralding contributions from Frederick Law Olmsted and Stanford White, the beautiful, legacy property sits on 110 acres of fields and forest with expansive views of the scenic Ellis River Valley and Mahoosuc mountains, offering more than a half-mile of pristine river-front, private spring-fed pond and beach, and 5 acres of manicured lawns and gardens.
The historic property can be envisioned as a magnificent private residence, ski lodge, corporate retreat, hunting and fishing lodge, potential bed and breakfast, farm - with options for organic farming, commercial solar, storage or subdivision.
Showings offered by appointment.
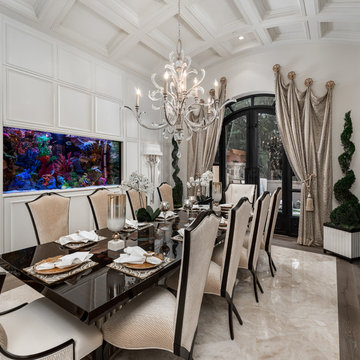
French Villa formal dining room features a long black table with seating for ten white upholstered chairs with black rim clinging. A large candlestick chandelier descends from the arched detailed ceiling. A feature wall of wainscoting accompanies a large built-in aquarium off of the dining table. A double-door exit decorated with bronze drapes leads to a back patio space.

На фото: огромная столовая в морском стиле с белыми стенами, полом из травертина, стандартным камином и фасадом камина из плитки с
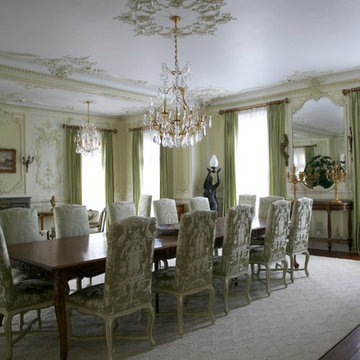
Cheryl Richards
На фото: огромная отдельная столовая в классическом стиле с белыми стенами и темным паркетным полом с
На фото: огромная отдельная столовая в классическом стиле с белыми стенами и темным паркетным полом с
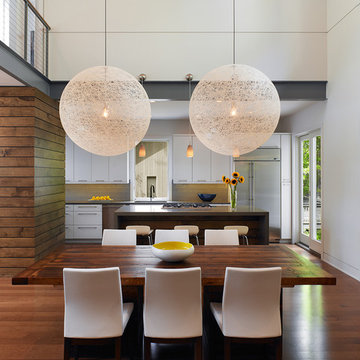
Photo: Anice Hoachlander
Стильный дизайн: огромная кухня-столовая в современном стиле с белыми стенами и паркетным полом среднего тона - последний тренд
Стильный дизайн: огромная кухня-столовая в современном стиле с белыми стенами и паркетным полом среднего тона - последний тренд

Enjoying adjacency to a two-sided fireplace is the dining room. Above is a custom light fixture with 13 glass chrome pendants. The table, imported from Thailand, is Acacia wood.
Project Details // White Box No. 2
Architecture: Drewett Works
Builder: Argue Custom Homes
Interior Design: Ownby Design
Landscape Design (hardscape): Greey | Pickett
Landscape Design: Refined Gardens
Photographer: Jeff Zaruba
See more of this project here: https://www.drewettworks.com/white-box-no-2/

Acucraft custom gas linear fireplace with glass reveal and blue glass media.
На фото: огромная кухня-столовая в стиле модернизм с белыми стенами, полом из травертина, двусторонним камином, фасадом камина из кирпича и серым полом с
На фото: огромная кухня-столовая в стиле модернизм с белыми стенами, полом из травертина, двусторонним камином, фасадом камина из кирпича и серым полом с
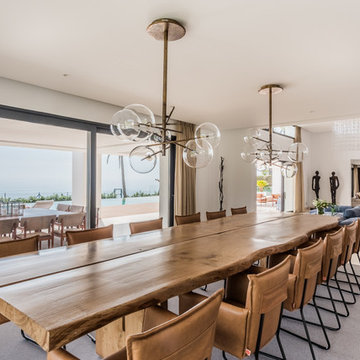
Charly Simon
Стильный дизайн: огромная гостиная-столовая в современном стиле с белыми стенами - последний тренд
Стильный дизайн: огромная гостиная-столовая в современном стиле с белыми стенами - последний тренд
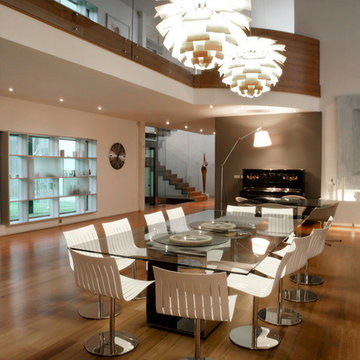
Eduardo Peris, eperis, Perisandco
Идея дизайна: огромная гостиная-столовая в современном стиле с белыми стенами и паркетным полом среднего тона
Идея дизайна: огромная гостиная-столовая в современном стиле с белыми стенами и паркетным полом среднего тона
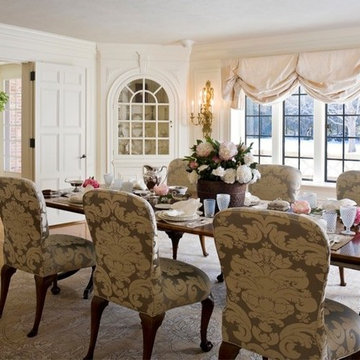
This architecturally stunning formal dining room weaves together George III built in china closets, a wood-burning fireplace and meticulous original paneling into an exquisite and dreamy gathering place for formal meals.
Photo credit: Bruce Buck
Огромная столовая с белыми стенами – фото дизайна интерьера
9