Огромная спальня с сводчатым потолком – фото дизайна интерьера
Сортировать:
Бюджет
Сортировать:Популярное за сегодня
41 - 60 из 299 фото
1 из 3
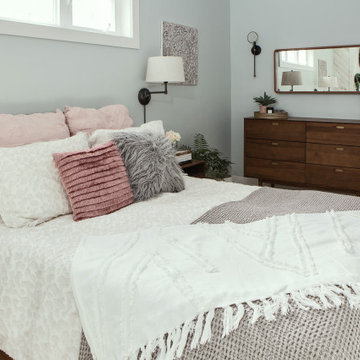
Our client’s charming cottage was no longer meeting the needs of their family. We needed to give them more space but not lose the quaint characteristics that make this little historic home so unique. So we didn’t go up, and we didn’t go wide, instead we took this master suite addition straight out into the backyard and maintained 100% of the original historic façade.
Master Suite
This master suite is truly a private retreat. We were able to create a variety of zones in this suite to allow room for a good night’s sleep, reading by a roaring fire, or catching up on correspondence. The fireplace became the real focal point in this suite. Wrapped in herringbone whitewashed wood planks and accented with a dark stone hearth and wood mantle, we can’t take our eyes off this beauty. With its own private deck and access to the backyard, there is really no reason to ever leave this little sanctuary.
Master Bathroom
The master bathroom meets all the homeowner’s modern needs but has plenty of cozy accents that make it feel right at home in the rest of the space. A natural wood vanity with a mixture of brass and bronze metals gives us the right amount of warmth, and contrasts beautifully with the off-white floor tile and its vintage hex shape. Now the shower is where we had a little fun, we introduced the soft matte blue/green tile with satin brass accents, and solid quartz floor (do you see those veins?!). And the commode room is where we had a lot fun, the leopard print wallpaper gives us all lux vibes (rawr!) and pairs just perfectly with the hex floor tile and vintage door hardware.
Hall Bathroom
We wanted the hall bathroom to drip with vintage charm as well but opted to play with a simpler color palette in this space. We utilized black and white tile with fun patterns (like the little boarder on the floor) and kept this room feeling crisp and bright.
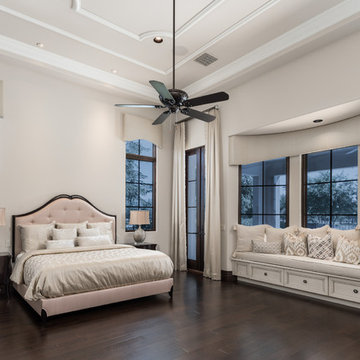
Master bedroom's bay window bench, vaulted ceilings, crown molding, window treatments, and wood floor.
Пример оригинального дизайна: огромная хозяйская спальня в средиземноморском стиле с бежевыми стенами, темным паркетным полом, стандартным камином, фасадом камина из камня, коричневым полом и сводчатым потолком
Пример оригинального дизайна: огромная хозяйская спальня в средиземноморском стиле с бежевыми стенами, темным паркетным полом, стандартным камином, фасадом камина из камня, коричневым полом и сводчатым потолком
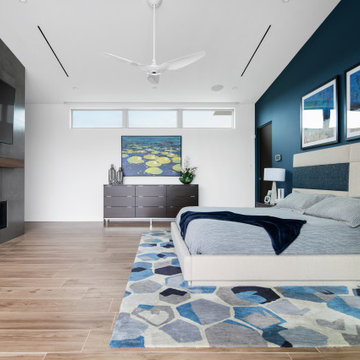
Источник вдохновения для домашнего уюта: огромная хозяйская спальня в современном стиле с белыми стенами, полом из керамогранита, горизонтальным камином, фасадом камина из плитки, коричневым полом и сводчатым потолком
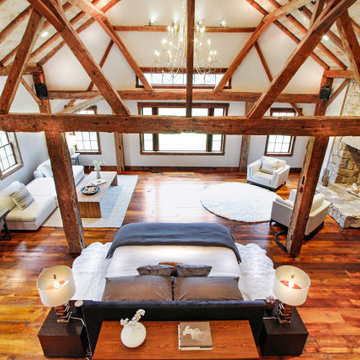
This magnificent barn home staged by BA Staging & Interiors features over 10,000 square feet of living space, 6 bedrooms, 6 bathrooms and is situated on 17.5 beautiful acres. Contemporary furniture with a rustic flare was used to create a luxurious and updated feeling while showcasing the antique barn architecture.
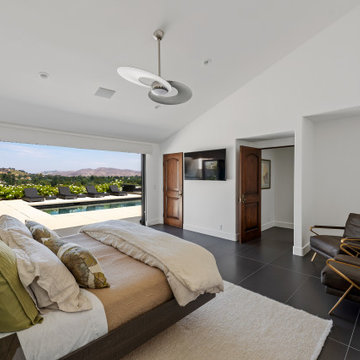
Taking in the panoramic views of this Modern Mediterranean Resort while dipping into its luxurious pool feels like a getaway tucked into the hills of Westlake Village. Although, this home wasn’t always so inviting. It originally had the view to impress guests but no space to entertain them.
One day, the owners ran into a sign that it was time to remodel their home. Quite literally, they were walking around their neighborhood and saw a JRP Design & Remodel sign in someone’s front yard.
They became our clients, and our architects drew up a new floorplan for their home. It included a massive addition to the front and a total reconfiguration to the backyard. These changes would allow us to create an entry, expand the small living room, and design an outdoor living space in the backyard. There was only one thing standing in the way of all of this – a mountain formed out of solid rock. Our team spent extensive time chipping away at it to reconstruct the home’s layout. Like always, the hard work was all worth it in the end for our clients to have their dream home!
Luscious landscaping now surrounds the new addition to the front of the home. Its roof is topped with red clay Spanish tiles, giving it a Mediterranean feel. Walking through the iron door, you’re welcomed by a new entry where you can see all the way through the home to the backyard resort and all its glory, thanks to the living room’s LaCantina bi-fold door.
A transparent fence lining the back of the property allows you to enjoy the hillside view without any obstruction. Within the backyard, a 38-foot long, deep blue modernized pool gravitates you to relaxation. The Baja shelf inside it is a tempting spot to lounge in the water and keep cool, while the chairs nearby provide another option for leaning back and soaking up the sun.
On a hot day or chilly night, guests can gather under the sheltered outdoor living space equipped with ceiling fans and heaters. This space includes a kitchen with Stoneland marble countertops and a 42-inch Hestan barbeque. Next to it, a long dining table awaits a feast. Additional seating is available by the TV and fireplace.
From the various entertainment spots to the open layout and breathtaking views, it’s no wonder why the owners love to call their home a “Modern Mediterranean Resort.”
Photographer: Andrew Orozco
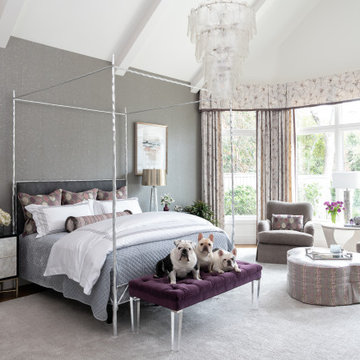
На фото: огромная хозяйская спальня в стиле неоклассика (современная классика) с белыми стенами, паркетным полом среднего тона, коричневым полом и сводчатым потолком с
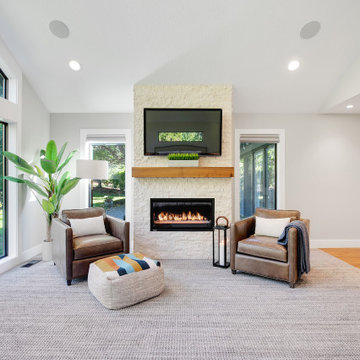
The Montigo Phenom 42” linear, frameless, natural gas fireplace creates a cozy retreat in the primary bedroom suite.
Источник вдохновения для домашнего уюта: огромная хозяйская спальня в стиле ретро с серыми стенами, ковровым покрытием, стандартным камином, фасадом камина из каменной кладки, разноцветным полом и сводчатым потолком
Источник вдохновения для домашнего уюта: огромная хозяйская спальня в стиле ретро с серыми стенами, ковровым покрытием, стандартным камином, фасадом камина из каменной кладки, разноцветным полом и сводчатым потолком
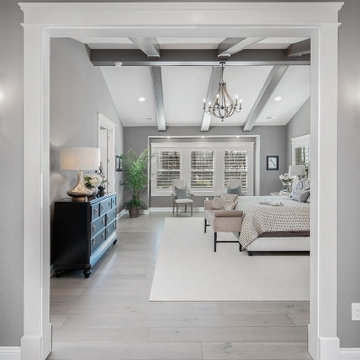
An expansive master bedroom in Charlotte with light oak floors, transitional decor, gray wall paint, and a vaulted ceiling.
На фото: огромная хозяйская спальня в стиле неоклассика (современная классика) с серыми стенами, светлым паркетным полом и сводчатым потолком с
На фото: огромная хозяйская спальня в стиле неоклассика (современная классика) с серыми стенами, светлым паркетным полом и сводчатым потолком с
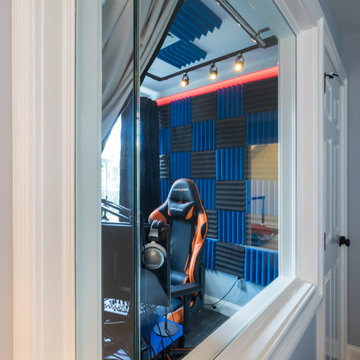
A thoughtful blended design created a young man’s space to sleep, get ready, gaming, recording, and enjoy having friends over. The design included a recording room with soundproof wall layers of drywall, QT Sound Control Underlayment, and drywall finish layer.
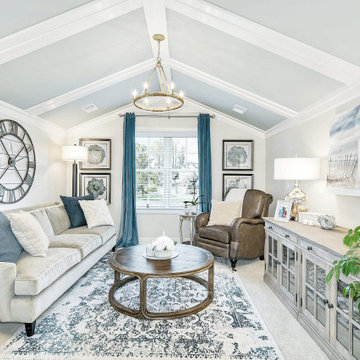
A rustic coastal retreat created to give our clients a sanctuary and place to escape the from the ebbs and flows of life.
Идея дизайна: огромная хозяйская спальня в морском стиле с бежевыми стенами, ковровым покрытием, двусторонним камином, фасадом камина из плитки, бежевым полом, сводчатым потолком и деревянными стенами
Идея дизайна: огромная хозяйская спальня в морском стиле с бежевыми стенами, ковровым покрытием, двусторонним камином, фасадом камина из плитки, бежевым полом, сводчатым потолком и деревянными стенами
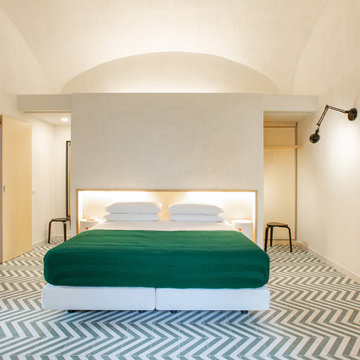
Versione camera matrimoniale con volta a vela e dietro la testata si nasconde la doccia, sulla destra il terso letto a scomparsa
На фото: огромная хозяйская спальня в современном стиле с белыми стенами, полом из керамогранита, зеленым полом и сводчатым потолком с
На фото: огромная хозяйская спальня в современном стиле с белыми стенами, полом из керамогранита, зеленым полом и сводчатым потолком с
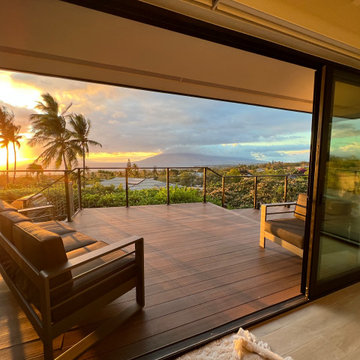
This dated home has been massively transformed with modern additions, finishes and fixtures. A full turn key every surface touched. Created a new floor plan of the existing interior of the main house. We exposed the T&G ceilings and captured the height in most areas. The exterior hardscape, windows- siding-roof all new materials. The main building was re-space planned to add a glass dining area wine bar and then also extended to bridge to another existing building to become the main suite with a huge bedroom, main bath and main closet with high ceilings. In addition to the three bedrooms and two bathrooms that were reconfigured. Surrounding the main suite building are new decks and a new elevated pool. These decks then also connected the entire much larger home to the existing - yet transformed pool cottage. The lower level contains 3 garage areas and storage rooms. The sunset views -spectacular of Molokini and West Maui mountains.
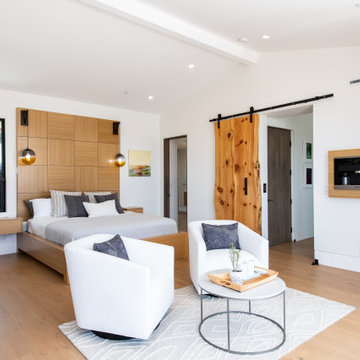
www.branadesigns.com
Пример оригинального дизайна: огромная хозяйская спальня в современном стиле с белыми стенами, паркетным полом среднего тона, коричневым полом и сводчатым потолком
Пример оригинального дизайна: огромная хозяйская спальня в современном стиле с белыми стенами, паркетным полом среднего тона, коричневым полом и сводчатым потолком
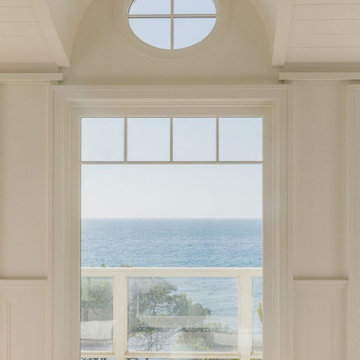
Burdge Architects- Traditional Cape Cod Style Home. Located in Malibu, CA.
Стильный дизайн: огромная хозяйская спальня в морском стиле с белыми стенами, светлым паркетным полом, стандартным камином, фасадом камина из камня, серым полом, сводчатым потолком и панелями на стенах - последний тренд
Стильный дизайн: огромная хозяйская спальня в морском стиле с белыми стенами, светлым паркетным полом, стандартным камином, фасадом камина из камня, серым полом, сводчатым потолком и панелями на стенах - последний тренд
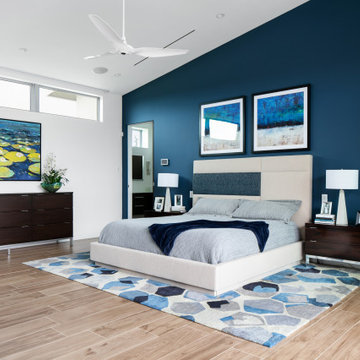
Пример оригинального дизайна: огромная хозяйская спальня в современном стиле с белыми стенами, полом из керамогранита, горизонтальным камином, фасадом камина из плитки, коричневым полом и сводчатым потолком
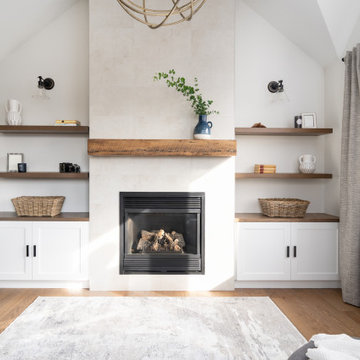
Master bedroom renovation! This beautiful renovation result came from a dedicated team that worked together to create a unified and zen result. The bathroom used to be the walk in closet which is still inside the bathroom space. Oak doors mixed with black hardware give a little coastal feel to this contemporary and classic design. We added a fire place in gas and a built-in for storage and to dress up the very high ceiling. Arched high windows created a nice opportunity for window dressings of curtains and blinds. The two areas are divided by a slight step in the floor, for bedroom and sitting area. An area rug is allocated for each area.
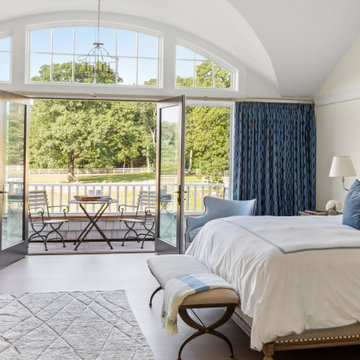
TEAM
Architect: LDa Architecture & Interiors
Interior Designer: LDa Architecture & Interiors
Builder: Kistler & Knapp Builders, Inc.
Landscape Architect: Lorayne Black Landscape Architect
Photographer: Greg Premru Photography
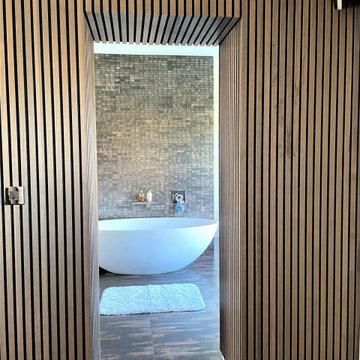
A master bedroom project draws inspiration from the sumptuous interior design often associated with boutique hotel suites. Featuring a large headboard wall which forms a walk-through dressing area with vast wardrobe space, meticulously optimised to comfortably fulfil all of the client’s storage requirements.
The combination of Xylo Cleaf ‘burned Yosemite’ cabinetry, dark oak slatted wall panelling, soft taupe fabrics and patinated brass accessories, provide a contemporary yet warm and luxurious feel.
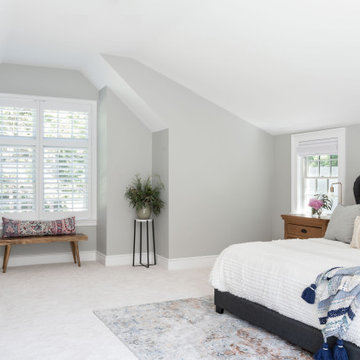
An inside look at the 2nd floor part of the addition, complete with vaulted ceilings. This is large main bedroom the homeowners can enjoy as their own special retreat space.
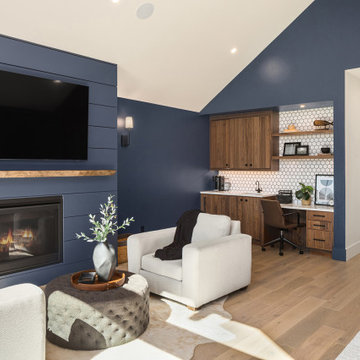
Incredible Bridle Trails Modern Farmhouse master bedroom. This primary suite checks all the boxes with its Benjamin Moore Hale Navy accent paint, jumbo shiplap millwork, fireplace, white oak flooring, and built-in desk and wet bar. The vaulted ceiling and stained beam are the perfect compliment to the canopy bed and large sputnik chandelier by Capital Lighting.
Огромная спальня с сводчатым потолком – фото дизайна интерьера
3