Огромная спальня с бежевым полом – фото дизайна интерьера
Сортировать:
Бюджет
Сортировать:Популярное за сегодня
101 - 120 из 1 248 фото
1 из 3
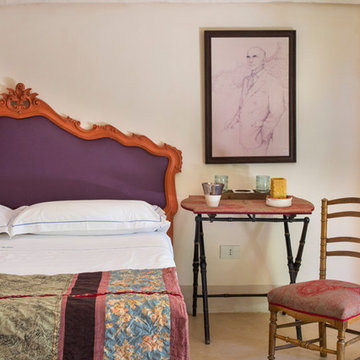
Стильный дизайн: огромная гостевая спальня (комната для гостей) в средиземноморском стиле с розовыми стенами и бежевым полом - последний тренд
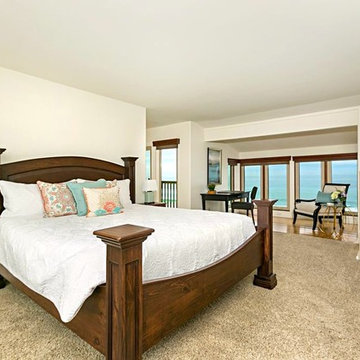
The master bedroom also boasts full ocean views and breezes & has a wonderful sitting area to enjoy the views!
На фото: огромная хозяйская спальня в классическом стиле с белыми стенами, ковровым покрытием, печью-буржуйкой, фасадом камина из камня и бежевым полом
На фото: огромная хозяйская спальня в классическом стиле с белыми стенами, ковровым покрытием, печью-буржуйкой, фасадом камина из камня и бежевым полом
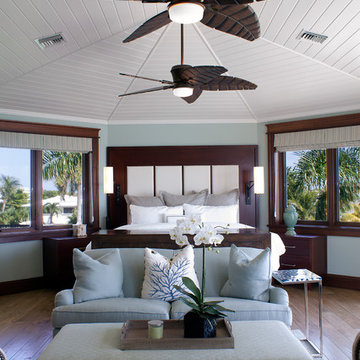
Master bedroom suite.
На фото: огромная хозяйская спальня в морском стиле с зелеными стенами, полом из керамогранита и бежевым полом без камина с
На фото: огромная хозяйская спальня в морском стиле с зелеными стенами, полом из керамогранита и бежевым полом без камина с
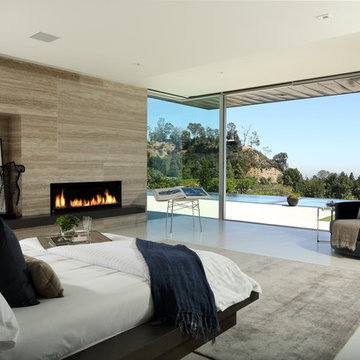
На фото: огромная хозяйская спальня в стиле модернизм с бежевыми стенами, полом из керамической плитки, горизонтальным камином, фасадом камина из плитки и бежевым полом с
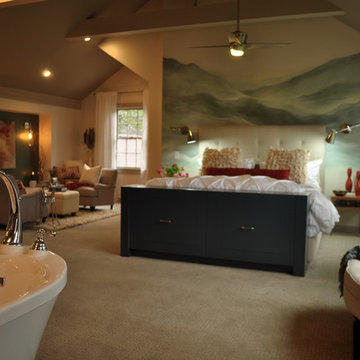
Источник вдохновения для домашнего уюта: огромная хозяйская спальня в современном стиле с белыми стенами, ковровым покрытием и бежевым полом без камина
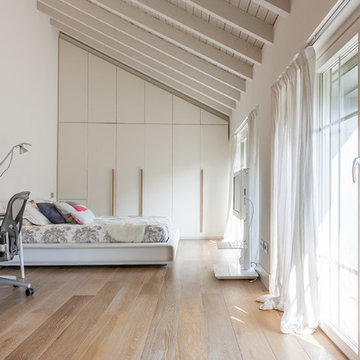
Пример оригинального дизайна: огромная хозяйская спальня в стиле кантри с белыми стенами, светлым паркетным полом и бежевым полом
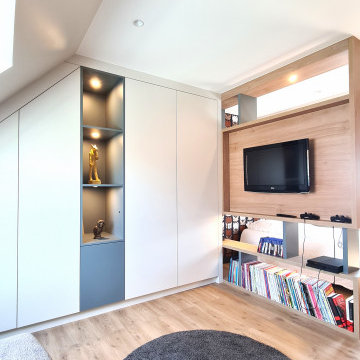
Пример оригинального дизайна: огромная серо-белая спальня с паркетным полом среднего тона, бежевым полом и обоями на стенах
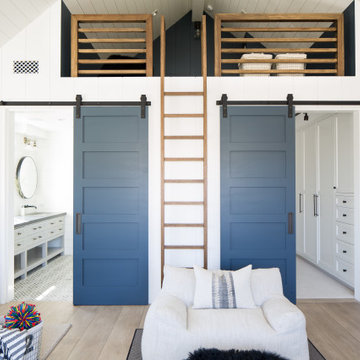
Пример оригинального дизайна: огромная гостевая спальня (комната для гостей) в морском стиле с белыми стенами, светлым паркетным полом и бежевым полом
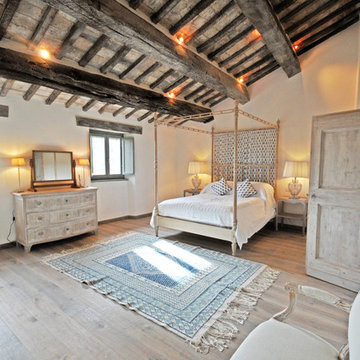
На фото: огромная гостевая спальня (комната для гостей) в стиле рустика с белыми стенами, светлым паркетным полом, стандартным камином, фасадом камина из камня и бежевым полом
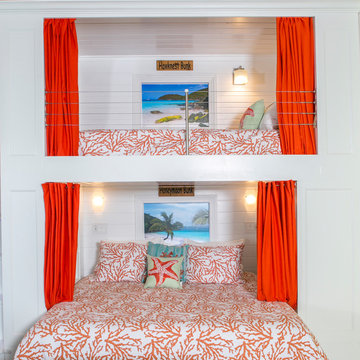
This is the first of three sets of bunks along the 34' wall in the 700 sq. ft. bunk room at Deja View Villa, a Caribbean vacation rental in St. John USVI. This section features a king bed on the bottom with shelves on both sides and a twin XL on the top. Each bunk has it's own lamps, plugs with usb's, a miniature fan and a beach picture with led lighting. A 6" wide full bed length granite shelf is on the side of each twin xl bed between the mattress and the wall to provide a wider, more spacious bunk! With the ceilings being 11' 3" tall, the bunks were custom built extra tall to ensure all guests, no matter what their height, can sit comfortably. The walls and ceilings are white painted tongue and groove cypress. Each of the six bunks have individual beach pictures and hand painted bunk signs to make ever guest feel special! The custom orange curtains provide privacy and the cable railing safety for the top bunks. This massive wall of bunks was made in Texas, trucked to Florida and shipped to the Caribbean for install.
www.dejaviewvilla.com
Steve Simonsen Photography
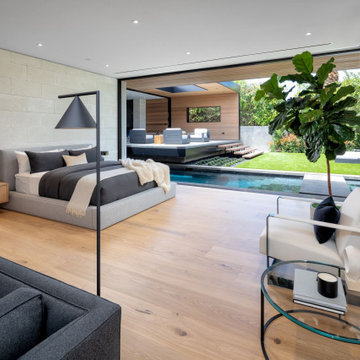
Идея дизайна: огромная спальня в современном стиле с белыми стенами, светлым паркетным полом и бежевым полом
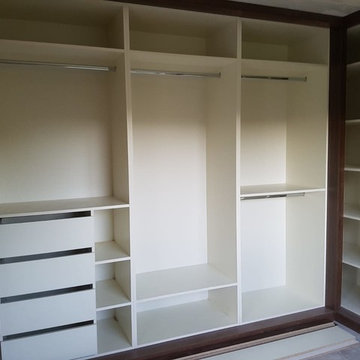
L-Shaped Sliding wardrobe for walk-in wardrobe area.
"Black Gold Dust" glass door black glass with gold metallic specks and mirror doors.
"Champagne" frame work.
"Dark Walnut" exposed gables and panels.
All sliding wardrobes are made to order on-site in our warehouse based on customer sizings.
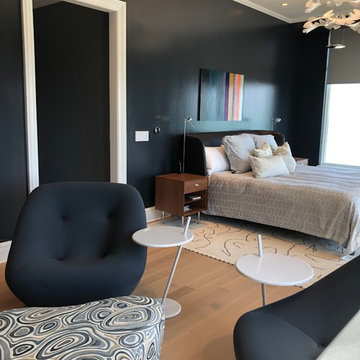
Источник вдохновения для домашнего уюта: огромная хозяйская спальня в стиле модернизм с синими стенами, светлым паркетным полом и бежевым полом без камина
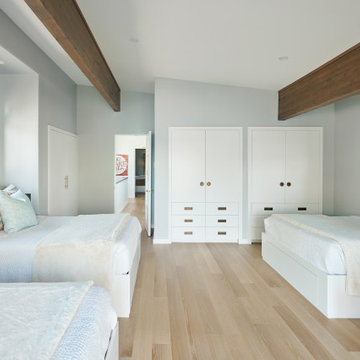
Идея дизайна: огромная гостевая спальня (комната для гостей) в современном стиле с светлым паркетным полом и бежевым полом
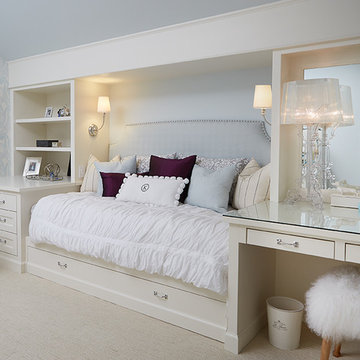
Builder: J. Peterson Homes
Interior Designer: Francesca Owens
Photographers: Ashley Avila Photography, Bill Hebert, & FulView
Capped by a picturesque double chimney and distinguished by its distinctive roof lines and patterned brick, stone and siding, Rookwood draws inspiration from Tudor and Shingle styles, two of the world’s most enduring architectural forms. Popular from about 1890 through 1940, Tudor is characterized by steeply pitched roofs, massive chimneys, tall narrow casement windows and decorative half-timbering. Shingle’s hallmarks include shingled walls, an asymmetrical façade, intersecting cross gables and extensive porches. A masterpiece of wood and stone, there is nothing ordinary about Rookwood, which combines the best of both worlds.
Once inside the foyer, the 3,500-square foot main level opens with a 27-foot central living room with natural fireplace. Nearby is a large kitchen featuring an extended island, hearth room and butler’s pantry with an adjacent formal dining space near the front of the house. Also featured is a sun room and spacious study, both perfect for relaxing, as well as two nearby garages that add up to almost 1,500 square foot of space. A large master suite with bath and walk-in closet which dominates the 2,700-square foot second level which also includes three additional family bedrooms, a convenient laundry and a flexible 580-square-foot bonus space. Downstairs, the lower level boasts approximately 1,000 more square feet of finished space, including a recreation room, guest suite and additional storage.
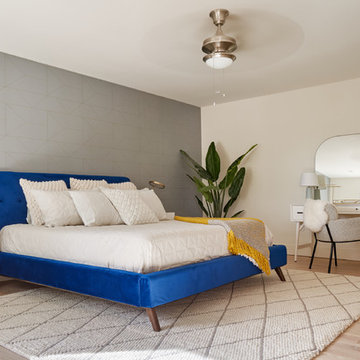
Completed in 2018, this ranch house mixes midcentury modern design and luxurious retreat for a busy professional couple. The clients are especially attracted to geometrical shapes so we incorporated clean lines throughout the space. The palette was influenced by saddle leather, navy textiles, marble surfaces, and brass accents throughout. The goal was to create a clean yet warm space that pays homage to the mid-century style of this renovated home in Bull Creek.
---
Project designed by the Atomic Ranch featured modern designers at Breathe Design Studio. From their Austin design studio, they serve an eclectic and accomplished nationwide clientele including in Palm Springs, LA, and the San Francisco Bay Area.
For more about Breathe Design Studio, see here: https://www.breathedesignstudio.com/
To learn more about this project, see here: https://www.breathedesignstudio.com/warmmodernrambler
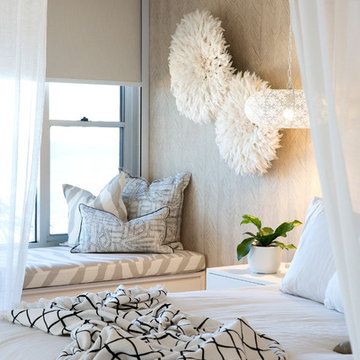
Interior Design by Donna Guyler Design
На фото: огромная хозяйская спальня в современном стиле с белыми стенами, ковровым покрытием и бежевым полом с
На фото: огромная хозяйская спальня в современном стиле с белыми стенами, ковровым покрытием и бежевым полом с
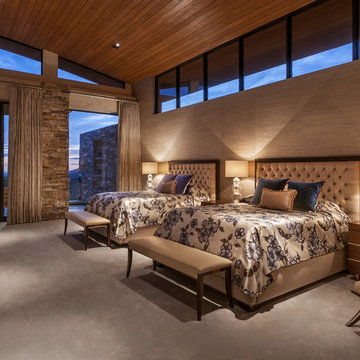
Softly elegant bedroom with natural fabrics and elements such as stone, wood, silk, and wool. Glamorous lighting and rich neutral color palette create and inviting retreat.
Project designed by Susie Hersker’s Scottsdale interior design firm Design Directives. Design Directives is active in Phoenix, Paradise Valley, Cave Creek, Carefree, Sedona, and beyond.
For more about Design Directives, click here: https://susanherskerasid.com/
To learn more about this project, click here: https://susanherskerasid.com/desert-contemporary/
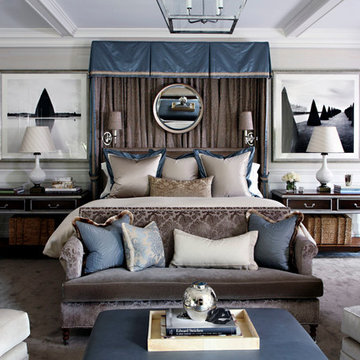
Photographed by Don Freeman
Стильный дизайн: огромная хозяйская спальня в классическом стиле с бежевыми стенами, ковровым покрытием и бежевым полом - последний тренд
Стильный дизайн: огромная хозяйская спальня в классическом стиле с бежевыми стенами, ковровым покрытием и бежевым полом - последний тренд
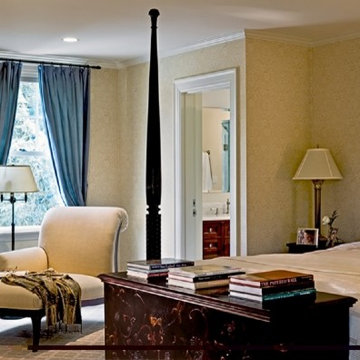
Photography by Rob Karosis
G.R. Porter & Son Builders Norwich, VT
Стильный дизайн: огромная хозяйская спальня в классическом стиле с разноцветными стенами, ковровым покрытием и бежевым полом без камина - последний тренд
Стильный дизайн: огромная хозяйская спальня в классическом стиле с разноцветными стенами, ковровым покрытием и бежевым полом без камина - последний тренд
Огромная спальня с бежевым полом – фото дизайна интерьера
6