Огромная серо-белая гостиная комната – фото дизайна интерьера
Сортировать:
Бюджет
Сортировать:Популярное за сегодня
21 - 40 из 96 фото
1 из 3
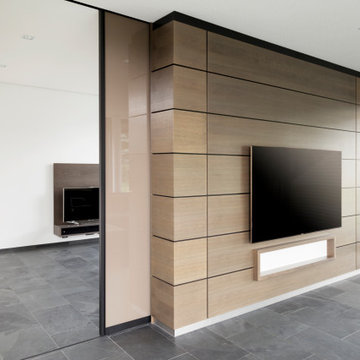
Eine raumhohe Schiebetür trennt das Fernsehzimmer vom Wohnbereich ab. Eine Wandverkleidung bringt einen angenehmen Kontrast in den Raum.
На фото: огромная открытая, серо-белая гостиная комната в стиле модернизм с музыкальной комнатой, белыми стенами, полом из керамогранита, телевизором на стене, серым полом и деревянными стенами с
На фото: огромная открытая, серо-белая гостиная комната в стиле модернизм с музыкальной комнатой, белыми стенами, полом из керамогранита, телевизором на стене, серым полом и деревянными стенами с
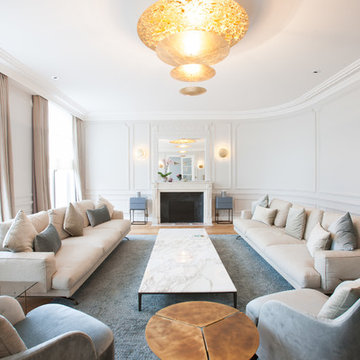
Идея дизайна: огромная парадная, изолированная, серо-белая гостиная комната в стиле неоклассика (современная классика) с паркетным полом среднего тона, стандартным камином, белыми стенами и фасадом камина из камня без телевизора
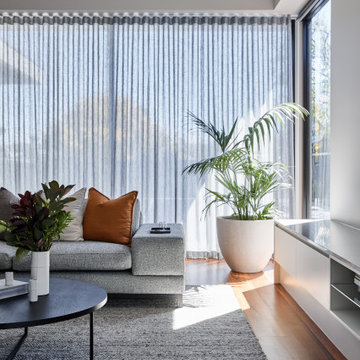
The street location of this property had already undergone substantial demolition and rebuilds, and our clients wanted to re-establish a sense of the original history to the area. The existing Edwardian home needed to be demolished to create a new home that accommodated a growing family ranging from their pre-teens until late 20’s.
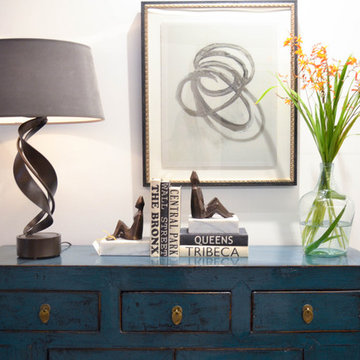
Here is an architecturally built house from the early 1970's which was brought into the new century during this complete home remodel by opening up the main living space with two small additions off the back of the house creating a seamless exterior wall, dropping the floor to one level throughout, exposing the post an beam supports, creating main level on-suite, den/office space, refurbishing the existing powder room, adding a butlers pantry, creating an over sized kitchen with 17' island, refurbishing the existing bedrooms and creating a new master bedroom floor plan with walk in closet, adding an upstairs bonus room off an existing porch, remodeling the existing guest bathroom, and creating an in-law suite out of the existing workshop and garden tool room.
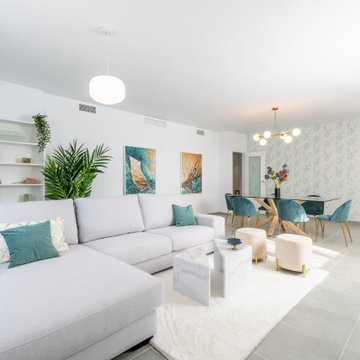
Salón con sofa chaiselongue
Свежая идея для дизайна: огромная изолированная, серо-белая гостиная комната в современном стиле с белыми стенами, полом из керамогранита, серым полом и ковром на полу - отличное фото интерьера
Свежая идея для дизайна: огромная изолированная, серо-белая гостиная комната в современном стиле с белыми стенами, полом из керамогранита, серым полом и ковром на полу - отличное фото интерьера
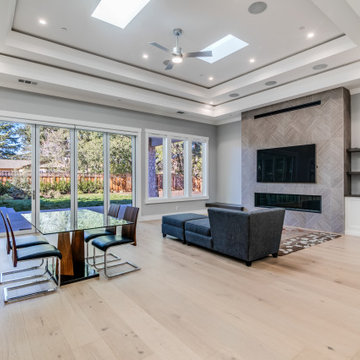
Transitional classic living room with white oak hardwood floors, white painted cabinets, wood stained shelves, indoor-outdoor style doors, and tiled fireplace.
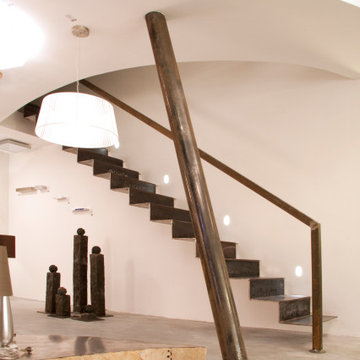
На фото: огромная парадная, открытая, серо-белая гостиная комната в современном стиле с белыми стенами, бетонным полом, серым полом и многоуровневым потолком
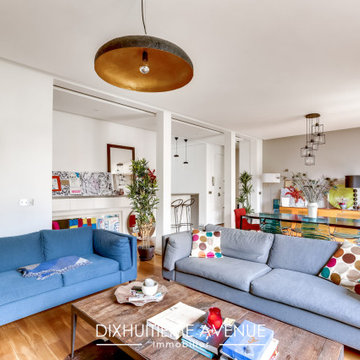
Salon / salle à mangé familial
На фото: огромная открытая, серо-белая гостиная комната в стиле модернизм с белыми стенами, светлым паркетным полом, телевизором и коричневым полом
На фото: огромная открытая, серо-белая гостиная комната в стиле модернизм с белыми стенами, светлым паркетным полом, телевизором и коричневым полом
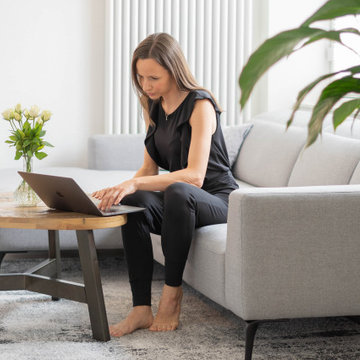
Die Stadtwohnung sollte urbanes Leben mit Klarheit und Struktur vereinen, um akademische und berufliche Ziele mit maximaler Zeit für Lebensgenuss verbinden zu können. Die Kunden sind überzeugt und fühlen sich rundum wohl. Entstanden ist ein Ankerplatz, ein Platz zur Entspannung und zum geselligen Miteinander. Freunde sind begeistert über die Großzügigkeit, Exklusivität und trotzdem Gemütlichkeit, die die Wohnung mitbringt. Ein besonderes Highlight im Wohnbereich ist der hochwertige Pflanzkübel und der Massivholztisch. Klarheit und Ruhe strahlen die wiederkehrenden Materialien und Farben aus und geben der Wohnung den Anschein als wäre Sie aus einem Guss.
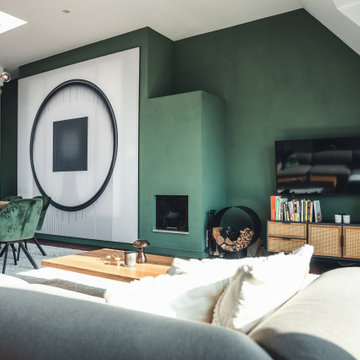
Идея дизайна: огромная парадная, открытая, серо-белая гостиная комната в стиле модернизм с зелеными стенами, ковровым покрытием, стандартным камином, фасадом камина из штукатурки, телевизором на стене, бежевым полом, многоуровневым потолком и панелями на части стены
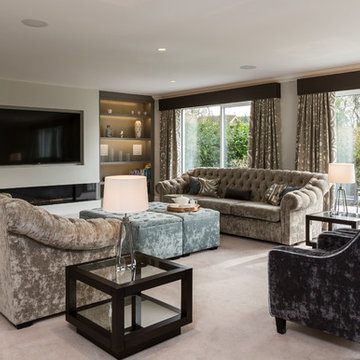
Tony Timmington Photography
A Large yet cosy Living Room providing space to relax, read and socialise. Bespoke upholstered sofas, armchairs and footstools give comfort whilst handmade patterned curtains complete the look.
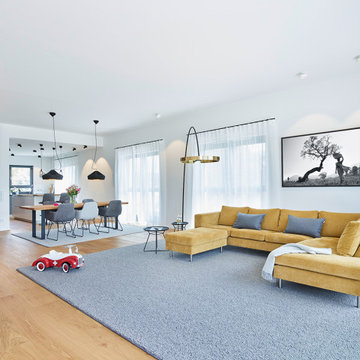
Im Vordergrund Sofa von BoConcept und Stehleuchte "Mito Largo" von Occhio auf " Odense II " von Bestwool Carpets
Стильный дизайн: огромная открытая, серо-белая гостиная комната:: освещение в современном стиле с белыми стенами, паркетным полом среднего тона, угловым камином, телевизором на стене и бежевым полом - последний тренд
Стильный дизайн: огромная открытая, серо-белая гостиная комната:: освещение в современном стиле с белыми стенами, паркетным полом среднего тона, угловым камином, телевизором на стене и бежевым полом - последний тренд
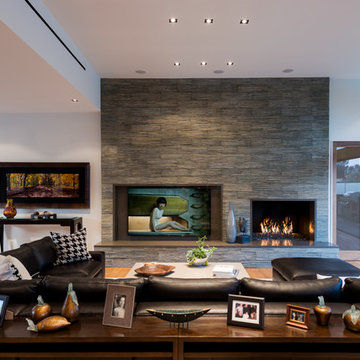
Wallace Ridge Beverly Hills luxury home living room stacked stone fireplace. William MacCollum.
Источник вдохновения для домашнего уюта: огромная парадная, открытая, серо-белая гостиная комната в современном стиле с белыми стенами, светлым паркетным полом, стандартным камином, фасадом камина из каменной кладки, скрытым телевизором, бежевым полом и многоуровневым потолком
Источник вдохновения для домашнего уюта: огромная парадная, открытая, серо-белая гостиная комната в современном стиле с белыми стенами, светлым паркетным полом, стандартным камином, фасадом камина из каменной кладки, скрытым телевизором, бежевым полом и многоуровневым потолком
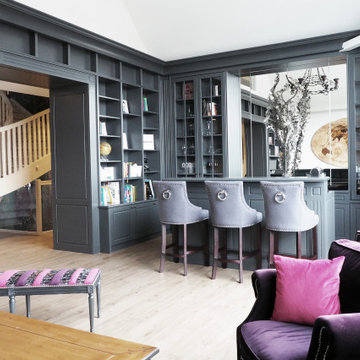
Conception d'une bibliothèque et son bar sur mesure chez des particuliers. Réalisation par la menuiserie Au Fil du Bois.
Пример оригинального дизайна: огромная открытая, серо-белая гостиная комната в стиле шебби-шик с с книжными шкафами и полками, бежевыми стенами, светлым паркетным полом, телевизором на стене и коричневым полом без камина
Пример оригинального дизайна: огромная открытая, серо-белая гостиная комната в стиле шебби-шик с с книжными шкафами и полками, бежевыми стенами, светлым паркетным полом, телевизором на стене и коричневым полом без камина
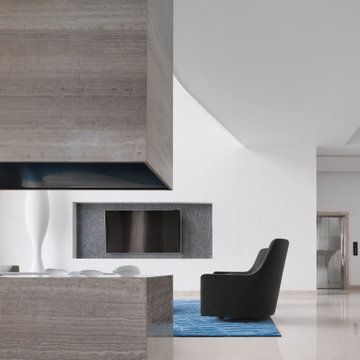
The Cloud Villa is so named because of the grand central stair which connects the three floors of this 800m2 villa in Shanghai. It’s abstract cloud-like form celebrates fluid movement through space, while dividing the main entry from the main living space.
As the main focal point of the villa, it optimistically reinforces domesticity as an act of unencumbered weightless living; in contrast to the restrictive bulk of the typical sprawling megalopolis in China. The cloud is an intimate form that only the occupants of the villa have the luxury of using on a daily basis. The main living space with its overscaled, nearly 8m high vaulted ceiling, gives the villa a sacrosanct quality.
Contemporary in form, construction and materiality, the Cloud Villa’s stair is classical statement about the theater and intimacy of private and domestic life.
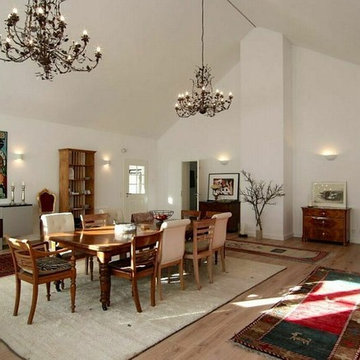
Monheim am Rhein, frühere Dusch- und Badehalle.
Источник вдохновения для домашнего уюта: огромная парадная, открытая, серо-белая гостиная комната в классическом стиле с белыми стенами, светлым паркетным полом, скрытым телевизором, бежевым полом, многоуровневым потолком и обоями на стенах без камина
Источник вдохновения для домашнего уюта: огромная парадная, открытая, серо-белая гостиная комната в классическом стиле с белыми стенами, светлым паркетным полом, скрытым телевизором, бежевым полом, многоуровневым потолком и обоями на стенах без камина
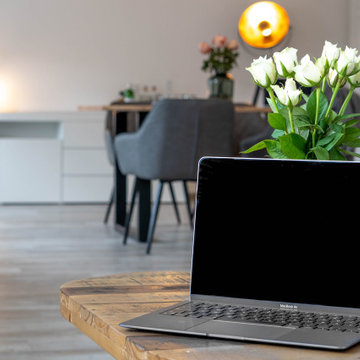
Blick in die Stadtwohnung. Die Stadtwohnung sollte urbanes Leben mit Klarheit und Struktur vereinen, um akademische und berufliche Ziele mit maximaler Zeit für Lebensgenuss verbinden zu können. Die Kunden sind überzeugt und fühlen sich rundum wohl. Entstanden ist ein Ankerplatz, ein Platz zur Entspannung und zum geselligen Miteinander. Freunde sind begeistert über die Großzügigkeit, Exklusivität und trotzdem Gemütlichkeit, die die Wohnung mitbringt. Ein besonderes Highlight im Wohnbereich ist der hochwertige Pflanzkübel und der Massivholztisch. Klarheit und Ruhe strahlen die wiederkehrenden Materialien und Farben aus und geben der Wohnung den Anschein als wäre Sie aus einem Guss.
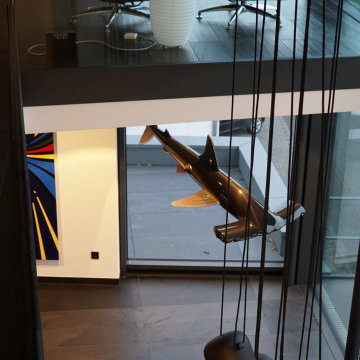
Blick vom Obergeschoss auf die skulptural abgehängte Pendelleuchte AIM von Flos
На фото: огромная парадная, открытая, серо-белая гостиная комната в стиле модернизм с белыми стенами, полом из сланца и серым полом без телевизора с
На фото: огромная парадная, открытая, серо-белая гостиная комната в стиле модернизм с белыми стенами, полом из сланца и серым полом без телевизора с
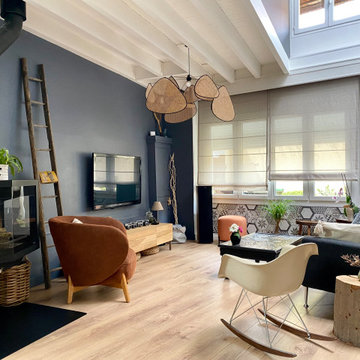
Cette maison ancienne a été complètement rénovée du sol au toit. L'isolation a été repensée sous les toits et également au sol. La cuisine avec son arrière cuisine ont été complètement rénovées et optimisées.
Les volumes de l'étage ont été redessinés afin d'agrandir la chambre parentale, créer une studette à la place d'une mezzanine, créer une deuxième salle de bain et optimiser les volumes actuels. Une salle de sport a été créée au dessus du salon à la place de la mezzanine.
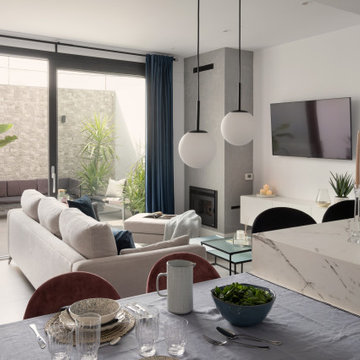
Salón comedor con cocina todo en un espacio abierto
Пример оригинального дизайна: огромная открытая, серо-белая гостиная комната в стиле модернизм с белыми стенами, полом из керамогранита, угловым камином, фасадом камина из бетона, телевизором на стене, серым полом и красивыми шторами
Пример оригинального дизайна: огромная открытая, серо-белая гостиная комната в стиле модернизм с белыми стенами, полом из керамогранита, угловым камином, фасадом камина из бетона, телевизором на стене, серым полом и красивыми шторами
Огромная серо-белая гостиная комната – фото дизайна интерьера
2