Огромная серая ванная комната – фото дизайна интерьера
Сортировать:
Бюджет
Сортировать:Популярное за сегодня
201 - 220 из 2 674 фото
1 из 3

Soft white coloured modern bathroom
Свежая идея для дизайна: огромный хамам в стиле модернизм с душевой комнатой, белой плиткой, плиткой из листового камня, белыми стенами, полом из мозаичной плитки, белым полом, душем с распашными дверями, сиденьем для душа и многоуровневым потолком - отличное фото интерьера
Свежая идея для дизайна: огромный хамам в стиле модернизм с душевой комнатой, белой плиткой, плиткой из листового камня, белыми стенами, полом из мозаичной плитки, белым полом, душем с распашными дверями, сиденьем для душа и многоуровневым потолком - отличное фото интерьера
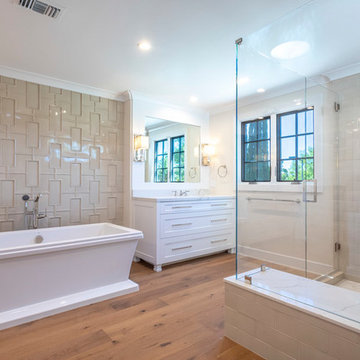
Our client's Tudor-style home felt outdated. She was anxious to be rid of the warm antiquated tones and to introduce new elements of interest while keeping resale value in mind. It was at a Boys & Girls Club luncheon that she met Justin and Lori through a four-time repeat client sitting at the same table. For her, reputation was a key factor in choosing a design-build firm. She needed someone she could trust to help design her vision. Together, JRP and our client solidified a plan for a sweeping home remodel that included a bright palette of neutrals and knocking down walls to create an open-concept first floor.
Now updated and expanded, the home has great circulation space for entertaining. The grand entryway, once partitioned by a wall, now bespeaks the spaciousness of the home. An eye catching chandelier floats above the spacious entryway. High ceilings and pale neutral colors make the home luminous. Medium oak hardwood floors throughout add a gentle warmth to the crisp palette. Originally U-shaped and closed, the kitchen is now as beautiful as it is functional. A grand island with luxurious Calacatta quartz spilling across the counter and twin candelabra pendants above the kitchen island bring the room to life. Frameless, two-tone cabinets set against ceramic rhomboid tiles convey effortless style. Just off the second-floor master bedroom is an elevated nook with soaring ceilings and a sunlit rotunda glowing in natural light. The redesigned master bath features a free-standing soaking tub offset by a striking statement wall. Marble-inspired quartz in the shower creates a sense of breezy movement and soften the space. Removing several walls, modern finishes, and the open concept creates a relaxing and timeless vibe. Each part of the house feels light as air. After a breathtaking renovation, this home reflects transitional design at its best.
PROJECT DETAILS:
•Style: Transitional
•Countertops: Vadara Quartz, Calacatta Blanco
•Cabinets: (Dewils) Frameless Recessed Panel Cabinets, Maple - Painted White / Kitchen Island: Stained Cacao
•Hardware/Plumbing Fixture Finish: Polished Nickel, Chrome
•Lighting Fixtures: Chandelier, Candelabra (in kitchen), Sconces
•Flooring:
oMedium Oak Hardwood Flooring with Oil Finish
oBath #1, Floors / Master WC: 12x24 “marble inspired” Porcelain Tiles (color: Venato Gold Matte)
oBath #2 & #3 Floors: Ceramic/Porcelain Woodgrain Tile
•Tile/Backsplash: Ceramic Rhomboid Tiles – Finish: Crackle
•Paint Colors: White/Light Grey neutrals
•Other Details: (1) Freestanding Soaking Tub (2) Elevated Nook off Master Bedroom
Photographer: J.R. Maddox
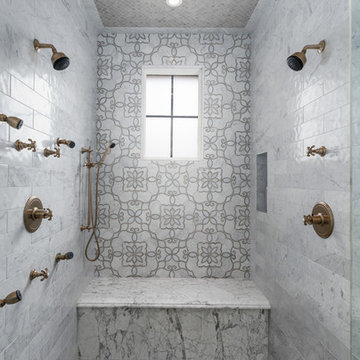
Стильный дизайн: огромная главная ванная комната в стиле рустика с керамической плиткой, коричневым полом, двойным душем, коричневой плиткой, серой плиткой и полом из мозаичной плитки - последний тренд
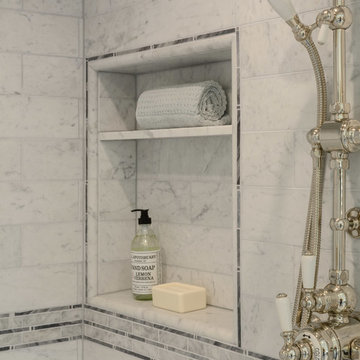
Intricate ,marble mosaic inset around a soap and shampoo shelves.
Стильный дизайн: огромная главная ванная комната в викторианском стиле с открытыми фасадами, отдельно стоящей ванной, душем в нише, серой плиткой, каменной плиткой, белыми стенами, мраморным полом, раковиной с пьедесталом и столешницей из искусственного камня - последний тренд
Стильный дизайн: огромная главная ванная комната в викторианском стиле с открытыми фасадами, отдельно стоящей ванной, душем в нише, серой плиткой, каменной плиткой, белыми стенами, мраморным полом, раковиной с пьедесталом и столешницей из искусственного камня - последний тренд
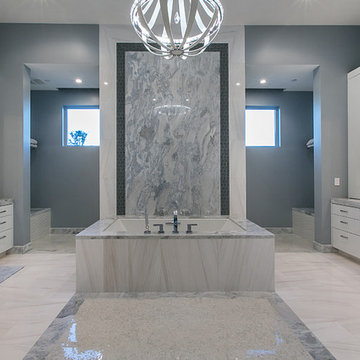
Пример оригинального дизайна: огромная главная ванная комната в современном стиле с плоскими фасадами, белыми фасадами, накладной ванной, белой плиткой, стеклянной плиткой, серыми стенами, мраморным полом и мраморной столешницей
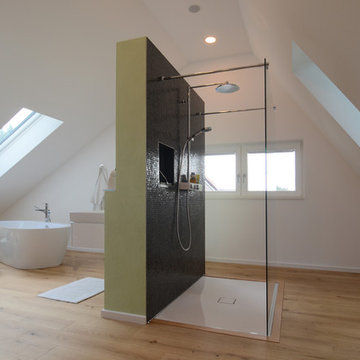
Источник вдохновения для домашнего уюта: огромная ванная комната в современном стиле с отдельно стоящей ванной, черной плиткой, плиткой мозаикой, белыми стенами, паркетным полом среднего тона и настольной раковиной

stephen allen photography
На фото: огромная главная ванная комната: освещение в классическом стиле с врезной раковиной, фасадами с утопленной филенкой, фасадами цвета дерева среднего тона, угловым душем, плиткой мозаикой, полом из мозаичной плитки и мраморной столешницей
На фото: огромная главная ванная комната: освещение в классическом стиле с врезной раковиной, фасадами с утопленной филенкой, фасадами цвета дерева среднего тона, угловым душем, плиткой мозаикой, полом из мозаичной плитки и мраморной столешницей

This well used but dreary bathroom was ready for an update but this time, materials were selected that not only looked great but would stand the test of time. The large steam shower (6x6') was like a dark cave with one glass door allowing light. To create a brighter shower space and the feel of an even larger shower, the wall was removed and full glass panels now allowed full sunlight streaming into the shower which avoids the growth of mold and mildew in this newly brighter space which also expands the bathroom by showing all the spaces. Originally the dark shower was permeated with cracks in the marble marble material and bench seat so mold and mildew had a home. The designer specified Porcelain slabs for a carefree un-penetrable material that had fewer grouted seams and added luxury to the new bath. Although Quartz is a hard material and fine to use in a shower, it is not suggested for steam showers because there is some porosity. A free standing bench was fabricated from quartz which works well. A new free
standing, hydrotherapy tub was installed allowing more free space around the tub area and instilling luxury with the use of beautiful marble for the walls and flooring. A lovely crystal chandelier emphasizes the height of the room and the lovely tall window.. Two smaller vanities were replaced by a larger U shaped vanity allotting two corner lazy susan cabinets for storing larger items. The center cabinet was used to store 3 laundry bins that roll out, one for towels and one for his and one for her delicates. Normally this space would be a makeup dressing table but since we were able to design a large one in her closet, she felt laundry bins were more needed in this bathroom. Instead of constructing a closet in the bathroom, the designer suggested an elegant glass front French Armoire to not encumber the space with a wall for the closet.The new bathroom is stunning and stops the heart on entering with all the luxurious amenities.

The brief was to create a Classic Contemporary Ensuite and Principle bedroom which would be home to a number of Antique furniture items, a traditional fireplace and Classical artwork.
We created key zones within the bathroom to make sufficient use of the large space; providing a large walk-in wet-floor shower, a concealed WC area, a free-standing bath as the central focus in symmetry with his and hers free-standing basins.
We ensured a more than adequate level of storage through the vanity unit, 2 bespoke cabinets next to the window and above the toilet cistern as well as plenty of ledge spaces to rest decorative objects and bottles.
We provided a number of task, accent and ambient lighting solutions whilst also ensuring the natural lighting reaches as much of the room as possible through our design.
Our installation detailing was delivered to a very high level to compliment the level of product and design requirements.

You can emphasize the individuality of your project and add luxury elements to it by purchasing decor and other designer interior items from us.
Goldenline Remodeling bathroom remodeling company
has its own construction teams that work flawlessly and strictly according to the deadline. In our practice, there have been no cases of failure to meet deadlines or poor quality work. We are proud of this and give guarantees for our work.
Our interior designers are ready to help you with the design of your kitchen and bathroom. Whether it is producing the 3-D design of your new kitchen and bathroom, cooperating with our architects to create a plan according to your ideas or implementing the newest trends and technologies to make your everyday life easier and more enjoyable. Our comprehensive service means that you don't have to look elsewhere for help.

На фото: огромная главная ванная комната в стиле неоклассика (современная классика) с серой плиткой, мраморной плиткой, серыми стенами, мраморным полом, серым полом, сводчатым потолком, плоскими фасадами, белыми фасадами, врезной раковиной, белой столешницей, тумбой под две раковины и встроенной тумбой с

We removed the long wall of mirrors and moved the tub into the empty space at the left end of the vanity. We replaced the carpet with a beautiful and durable Luxury Vinyl Plank. We simply refaced the double vanity with a shaker style.
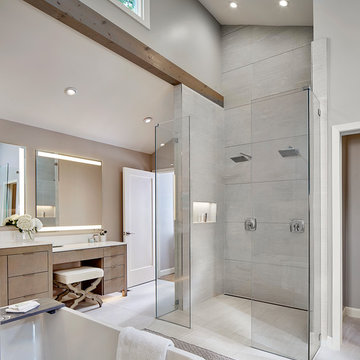
Свежая идея для дизайна: огромная главная ванная комната в стиле модернизм с плоскими фасадами, коричневыми фасадами, отдельно стоящей ванной, открытым душем, серой плиткой, керамогранитной плиткой, серыми стенами, полом из керамогранита, врезной раковиной, столешницей из искусственного кварца, серым полом, открытым душем и белой столешницей - отличное фото интерьера
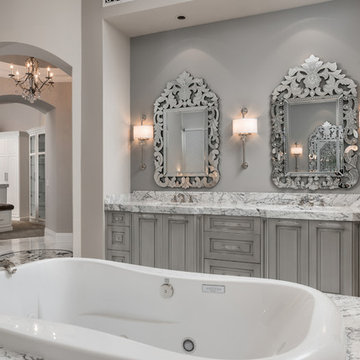
This master bathroom features marble countertops and mosaic floor tile, a double vanity, a custom sink, and wall sconces, which we adore.
Источник вдохновения для домашнего уюта: огромная главная ванная комната в современном стиле с фасадами островного типа, серыми фасадами, отдельно стоящей ванной, угловым душем, раздельным унитазом, белой плиткой, зеркальной плиткой, серыми стенами, полом из керамогранита, накладной раковиной, мраморной столешницей, разноцветным полом, открытым душем и разноцветной столешницей
Источник вдохновения для домашнего уюта: огромная главная ванная комната в современном стиле с фасадами островного типа, серыми фасадами, отдельно стоящей ванной, угловым душем, раздельным унитазом, белой плиткой, зеркальной плиткой, серыми стенами, полом из керамогранита, накладной раковиной, мраморной столешницей, разноцветным полом, открытым душем и разноцветной столешницей
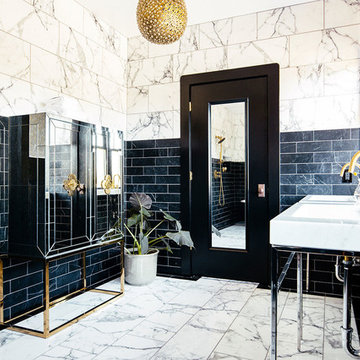
Стильный дизайн: огромная главная ванная комната в современном стиле с ванной на ножках, открытым душем, унитазом-моноблоком, черно-белой плиткой, каменной плиткой, мраморным полом, консольной раковиной и открытым душем - последний тренд

Dean Matthews
Пример оригинального дизайна: огромная ванная комната в стиле неоклассика (современная классика) с серыми фасадами, душем без бортиков, синей плиткой, керамической плиткой, синими стенами, полом из керамической плитки, душевой кабиной, врезной раковиной, мраморной столешницей и плоскими фасадами
Пример оригинального дизайна: огромная ванная комната в стиле неоклассика (современная классика) с серыми фасадами, душем без бортиков, синей плиткой, керамической плиткой, синими стенами, полом из керамической плитки, душевой кабиной, врезной раковиной, мраморной столешницей и плоскими фасадами

Custom Luxury Bathrooms by Fratantoni Interior Designers!!
Follow us on Pinterest, Twitter, Instagram and Facebook for more inspiring photos!!
Стильный дизайн: огромная ванная комната в викторианском стиле с настольной раковиной, плиткой мозаикой, светлыми деревянными фасадами, бежевой плиткой, бежевыми стенами, полом из травертина, душевой кабиной, столешницей из искусственного кварца и фасадами с утопленной филенкой - последний тренд
Стильный дизайн: огромная ванная комната в викторианском стиле с настольной раковиной, плиткой мозаикой, светлыми деревянными фасадами, бежевой плиткой, бежевыми стенами, полом из травертина, душевой кабиной, столешницей из искусственного кварца и фасадами с утопленной филенкой - последний тренд

Large and modern master bathroom primary bathroom. Grey and white marble paired with warm wood flooring and door. Expansive curbless shower and freestanding tub sit on raised platform with LED light strip. Modern glass pendants and small black side table add depth to the white grey and wood bathroom. Large skylights act as modern coffered ceiling flooding the room with natural light.

Master bathroom addition. Terrazzo tile floors, and free standing tub.
На фото: огромная главная ванная комната в стиле ретро с плоскими фасадами, открытым душем, столешницей из искусственного кварца, тумбой под две раковины и подвесной тумбой с
На фото: огромная главная ванная комната в стиле ретро с плоскими фасадами, открытым душем, столешницей из искусственного кварца, тумбой под две раковины и подвесной тумбой с

На фото: огромный главный совмещенный санузел в современном стиле с белыми фасадами, отдельно стоящей ванной, белыми стенами, полом из керамической плитки, столешницей из искусственного камня, белой столешницей, тумбой под две раковины, плоскими фасадами, врезной раковиной, подвесной тумбой, раздельным унитазом, бежевой плиткой, керамической плиткой, бежевым полом, душем с раздвижными дверями и душем в нише с
Огромная серая ванная комната – фото дизайна интерьера
11