Огромная серая лестница – фото дизайна интерьера
Сортировать:
Бюджет
Сортировать:Популярное за сегодня
61 - 80 из 903 фото
1 из 3
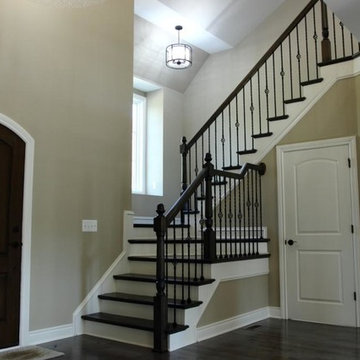
Пример оригинального дизайна: огромная угловая лестница в классическом стиле с деревянными ступенями и крашенными деревянными подступенками
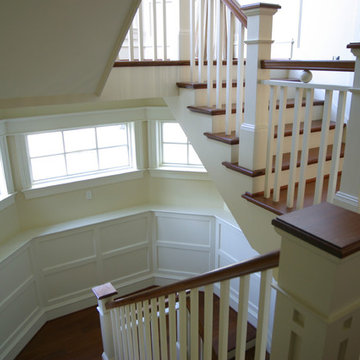
We like to create unique details.
Свежая идея для дизайна: огромная угловая лестница в классическом стиле с деревянными ступенями и крашенными деревянными подступенками - отличное фото интерьера
Свежая идея для дизайна: огромная угловая лестница в классическом стиле с деревянными ступенями и крашенными деревянными подступенками - отличное фото интерьера
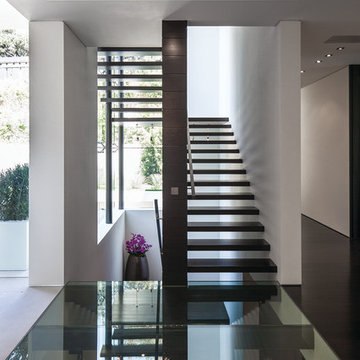
Laurel Way Beverly Hills modern home floating staircase. Photo by Art Gray Photography.
Свежая идея для дизайна: огромная лестница на больцах в стиле модернизм с деревянными ступенями и стеклянными перилами без подступенок - отличное фото интерьера
Свежая идея для дизайна: огромная лестница на больцах в стиле модернизм с деревянными ступенями и стеклянными перилами без подступенок - отличное фото интерьера
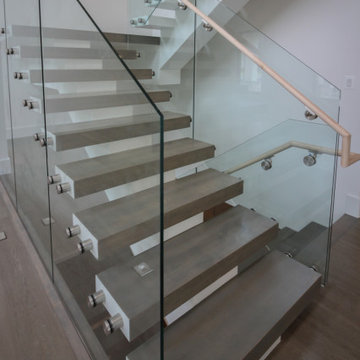
Thick maple treads and no risers infuse this transitional home with a contemporary touch; the balustrade transparency lets the natural light and fabulous architectural finishes through. This staircase combines function and form beautifully and demonstrates Century Stairs’ artistic and technological achievements. CSC 1976-2020 © Century Stair Company. ® All rights reserved.
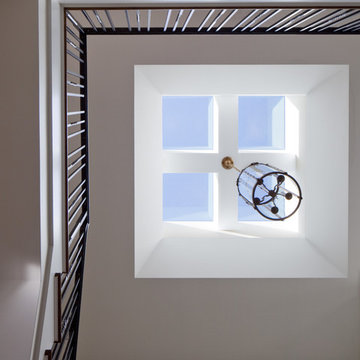
Свежая идея для дизайна: огромная угловая лестница с деревянными ступенями и крашенными деревянными подступенками - отличное фото интерьера
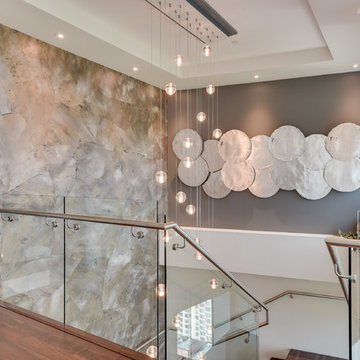
Alex Cote
Свежая идея для дизайна: огромная п-образная лестница в современном стиле с деревянными ступенями без подступенок - отличное фото интерьера
Свежая идея для дизайна: огромная п-образная лестница в современном стиле с деревянными ступенями без подступенок - отличное фото интерьера
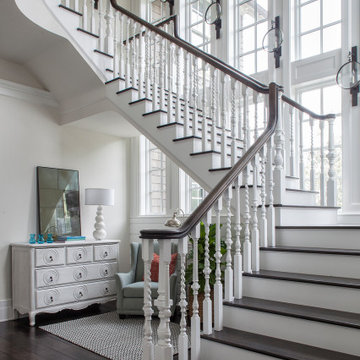
Coastal Shingle Style on St. Andrew Bay
Private Residence / Panama City Beach, Florida
Architect: Eric Watson
Builder: McIntosh-Myers Construction
For this lovely Coastal Shingle–style home, E. F. San Juan supplied Loewen impact-rated windows and doors, E. F. San Juan Invincia® impact-rated custom mahogany entry doors, exterior board-and-batten siding, exterior shingles, and exterior trim and millwork. We also supplied all the interior doors, stair parts, paneling, mouldings, and millwork.
Challenges:
At over 10,000 square feet, the sheer size of this home—coupled with the extensive amount of materials we produced and provided—made for a great scheduling challenge. Another significant challenge for the E. F. San Juan team was the homeowner’s desire for an electronic locking system on numerous Invincia® doors we custom manufactured for the home. This was a first-time request for us, but a challenge we gladly accepted!
Solution:
We worked closely with the builder, Cliff Myers of McIntosh-Myers Construction, as well as the architect, Eric Watson, to ensure the timeliness of decisions as they related to the home’s critical production timeline. We also worked closely with our design engineer and the home’s engineer of record, Allen Barnes of Apex Engineering Group, to provide a solution that allowed for an electronic lock on our custom Invincia® mahogany doors. The completed home is a stunning example of coastal architecture that is as safe and secure as it is beautiful.
---
Photography by Jack Gardner
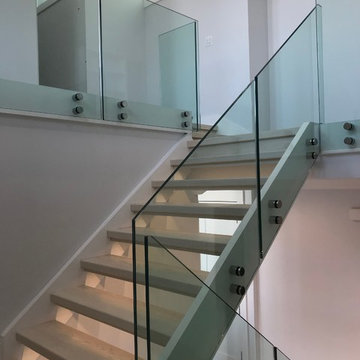
Стильный дизайн: огромная п-образная деревянная лестница в стиле модернизм с деревянными ступенями и стеклянными перилами - последний тренд
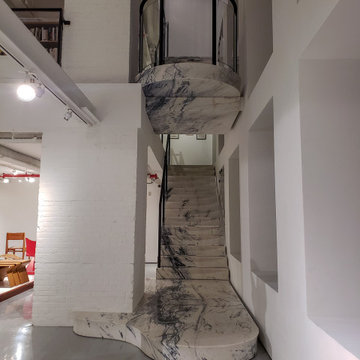
the stone was book-matched to accentuate the grain from the lower landing going up the stairs. Stairs were gapped 1/4" from each other to create a 'floating' effect.
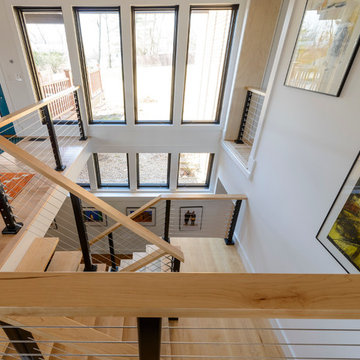
Main Staircase
As the new main focal point of the home, the stairs were designed with clean lines and a slightly industrial feel. The stingers, tread supports and railing posts are fabricated from powder coated tubular and flat steel. The handrails, treads and landing are solid 1 1/2" thick maple. The treads and landing are treaded with a non-slip polyurethane. There are over 400 stainless steel fittings and nearly 1000’ of stainless steel cable that make up the railings.
Photos By Michael Schneider
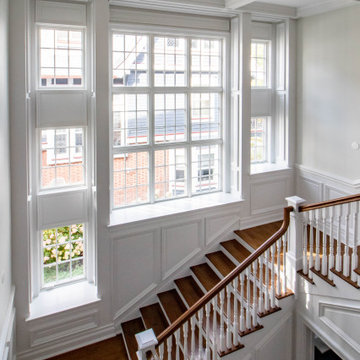
Пример оригинального дизайна: огромная п-образная лестница в классическом стиле с деревянными ступенями, крашенными деревянными подступенками, деревянными перилами и панелями на части стены
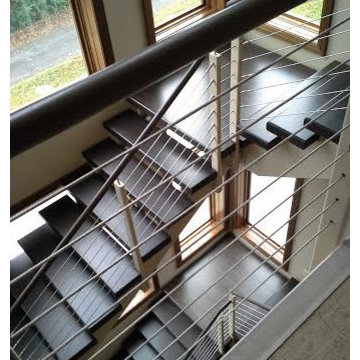
Пример оригинального дизайна: огромная п-образная лестница в стиле лофт с бетонными ступенями и перилами из тросов без подступенок
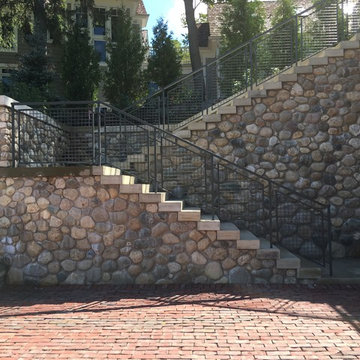
Lowell Custom Homes, Lake Geneva, WI Outdoor kitchen Danver Stainless Steel Cabinetry framed with teak center panel, Black Absolute Granite countertops, Pizza Oven, refrigerator drawers.
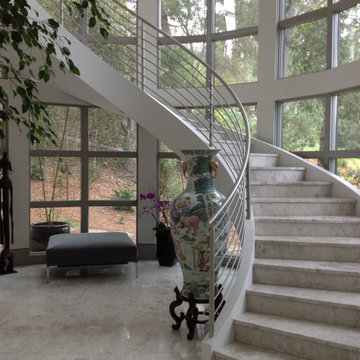
Стильный дизайн: огромная изогнутая лестница в стиле фьюжн с мраморными ступенями, подступенками из мрамора и металлическими перилами - последний тренд

Tony Hernandez Photography
Источник вдохновения для домашнего уюта: огромная лестница на больцах в современном стиле с бетонными ступенями
Источник вдохновения для домашнего уюта: огромная лестница на больцах в современном стиле с бетонными ступенями
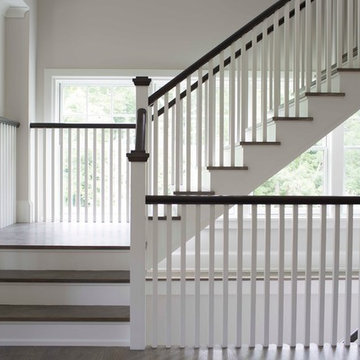
Свежая идея для дизайна: огромная п-образная лестница в стиле модернизм с деревянными ступенями, крашенными деревянными подступенками и деревянными перилами - отличное фото интерьера
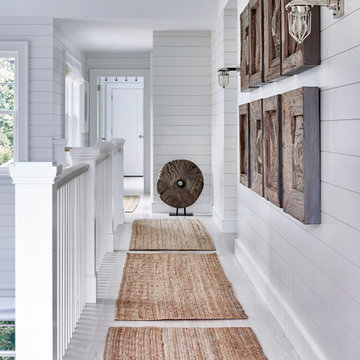
Architectural Advisement & Interior Design by Chango & Co.
Architecture by Thomas H. Heine
Photography by Jacob Snavely
See the story in Domino Magazine
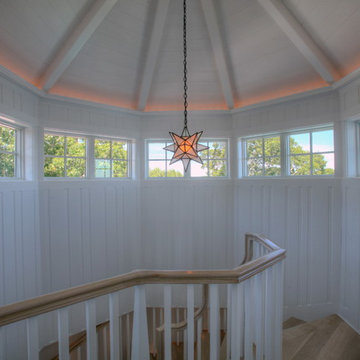
Свежая идея для дизайна: огромная винтовая деревянная лестница в морском стиле с деревянными ступенями - отличное фото интерьера
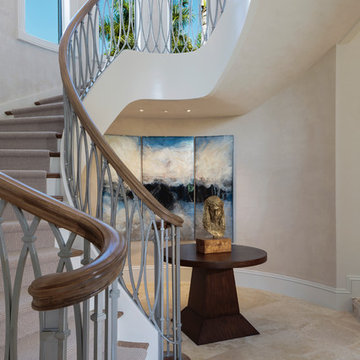
Designer: Lana Knapp, ASID/NCIDQ - Collins & DuPont
Photographer: Lori Hamilton - Hamilton Photography
Стильный дизайн: огромная изогнутая деревянная лестница в стиле неоклассика (современная классика) с ступенями с ковровым покрытием и металлическими перилами - последний тренд
Стильный дизайн: огромная изогнутая деревянная лестница в стиле неоклассика (современная классика) с ступенями с ковровым покрытием и металлическими перилами - последний тренд
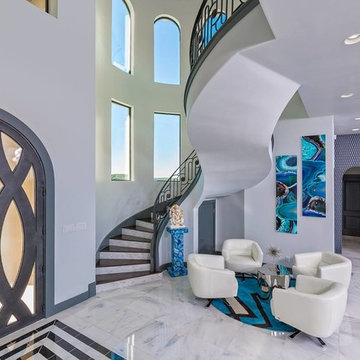
Пример оригинального дизайна: огромная изогнутая лестница в современном стиле с деревянными ступенями и подступенками из плитки
Огромная серая лестница – фото дизайна интерьера
4