Огромная прихожая среднего размера – фото дизайна интерьера
Сортировать:
Бюджет
Сортировать:Популярное за сегодня
41 - 60 из 60 225 фото
1 из 3
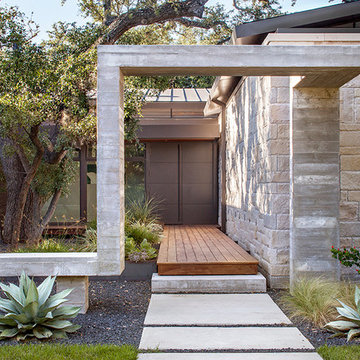
This property came with a house which proved ill-matched to our clients’ needs but which nestled neatly amid beautiful live oaks. In choosing to commission a new home, they asked that it also tuck under the limbs of the oaks and maintain a subdued presence to the street. Extraordinary efforts such as cantilevered floors and even bridging over critical root zones allow the design to be truly fitted to the site and to co-exist with the trees, the grandest of which is the focal point of the entry courtyard.
Of equal importance to the trees and view was to provide, conversely, for walls to display 35 paintings and numerous books. From form to smallest detail, the house is quiet and subtle.
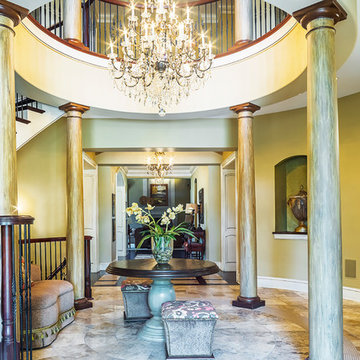
Rolfe Hokanson
На фото: огромное фойе в классическом стиле с серыми стенами, полом из травертина, двустворчатой входной дверью и входной дверью из темного дерева с
На фото: огромное фойе в классическом стиле с серыми стенами, полом из травертина, двустворчатой входной дверью и входной дверью из темного дерева с

This home remodel is a celebration of curves and light. Starting from humble beginnings as a basic builder ranch style house, the design challenge was maximizing natural light throughout and providing the unique contemporary style the client’s craved.
The Entry offers a spectacular first impression and sets the tone with a large skylight and an illuminated curved wall covered in a wavy pattern Porcelanosa tile.
The chic entertaining kitchen was designed to celebrate a public lifestyle and plenty of entertaining. Celebrating height with a robust amount of interior architectural details, this dynamic kitchen still gives one that cozy feeling of home sweet home. The large “L” shaped island accommodates 7 for seating. Large pendants over the kitchen table and sink provide additional task lighting and whimsy. The Dekton “puzzle” countertop connection was designed to aid the transition between the two color countertops and is one of the homeowner’s favorite details. The built-in bistro table provides additional seating and flows easily into the Living Room.
A curved wall in the Living Room showcases a contemporary linear fireplace and tv which is tucked away in a niche. Placing the fireplace and furniture arrangement at an angle allowed for more natural walkway areas that communicated with the exterior doors and the kitchen working areas.
The dining room’s open plan is perfect for small groups and expands easily for larger events. Raising the ceiling created visual interest and bringing the pop of teal from the Kitchen cabinets ties the space together. A built-in buffet provides ample storage and display.
The Sitting Room (also called the Piano room for its previous life as such) is adjacent to the Kitchen and allows for easy conversation between chef and guests. It captures the homeowner’s chic sense of style and joie de vivre.

ChiChi Ubiña
Идея дизайна: тамбур среднего размера в стиле неоклассика (современная классика) с белыми стенами, полом из известняка и одностворчатой входной дверью
Идея дизайна: тамбур среднего размера в стиле неоклассика (современная классика) с белыми стенами, полом из известняка и одностворчатой входной дверью

Стильный дизайн: тамбур среднего размера в стиле кантри с синими стенами, полом из керамогранита, одностворчатой входной дверью, белой входной дверью и серым полом - последний тренд

Renovated side entrance / mudroom with unique pet storage. Custom built-in dog cage / bed integrated into this renovation with pet in mind. Dog-cage is custom chrome design. Mudroom complete with white subway tile walls, white side door, dark hardwood recessed panel cabinets for provide more storage. Large wood panel flooring. Room acts as a laundry room as well.
Architect - Hierarchy Architects + Designers, TJ Costello
Photographer - Brian Jordan, Graphite NYC

Building Design, Plans, and Interior Finishes by: Fluidesign Studio I Builder: Anchor Builders I Photographer: sethbennphoto.com
На фото: тамбур среднего размера со шкафом для обуви в классическом стиле с бежевыми стенами и полом из сланца
На фото: тамбур среднего размера со шкафом для обуви в классическом стиле с бежевыми стенами и полом из сланца

SKU MCT08-SDL6_DF34D61-2
Prehung SKU DF34D61-2
Associated Door SKU MCT08-SDL6
Associated Products skus No
Door Configuration Door with Two Sidelites
Prehung Options Impact, Prehung, Slab
Material Fiberglass
Door Width- 32" + 2( 14")[5'-0"]
32" + 2( 12")[4'-8"]
36" + 2( 14")[5'-4"]
36" + 2( 12")[5'-0"]
Door height 80 in. (6-8)
Door Size 5'-0" x 6'-8"
4'-8" x 6'-8"
5'-4" x 6'-8"
5'-0" x 6'-8"
Thickness (inch) 1 3/4 (1.75)
Rough Opening 65.5" x 83.5"
61.5" x 83.5"
69.5" x 83.5"
65.5" x 83.5"
.
Panel Style 2 Panel
Approvals Hurricane Rated
Door Options No
Door Glass Type Double Glazed
Door Glass Features No
Glass Texture No
Glass Caming No
Door Model No
Door Construction No
Collection SDL Simulated Divided Lite
Brand GC
Shipping Size (w)"x (l)"x (h)" 25" (w)x 108" (l)x 52" (h)
Weight 333.3333

The front entry includes a built-in bench and storage for the family's shoes. Photographer: Tyler Chartier
На фото: фойе среднего размера в стиле ретро с одностворчатой входной дверью, входной дверью из темного дерева, белыми стенами и темным паркетным полом с
На фото: фойе среднего размера в стиле ретро с одностворчатой входной дверью, входной дверью из темного дерева, белыми стенами и темным паркетным полом с

Свежая идея для дизайна: тамбур среднего размера в классическом стиле с белой входной дверью, серыми стенами, серым полом и полом из сланца - отличное фото интерьера

Photo by Ed Golich
На фото: входная дверь среднего размера в классическом стиле с одностворчатой входной дверью и синей входной дверью
На фото: входная дверь среднего размера в классическом стиле с одностворчатой входной дверью и синей входной дверью

Tom Powel Imaging
Стильный дизайн: входная дверь среднего размера в современном стиле с белыми стенами, мраморным полом, двустворчатой входной дверью, белой входной дверью и разноцветным полом - последний тренд
Стильный дизайн: входная дверь среднего размера в современном стиле с белыми стенами, мраморным полом, двустворчатой входной дверью, белой входной дверью и разноцветным полом - последний тренд
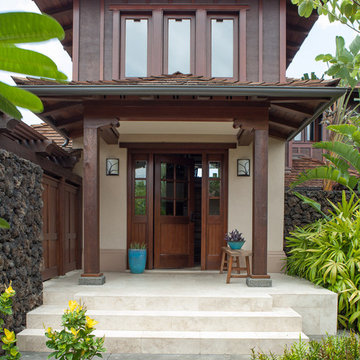
David Duncan Livingston
На фото: прихожая среднего размера в морском стиле с бежевыми стенами, одностворчатой входной дверью и входной дверью из темного дерева
На фото: прихожая среднего размера в морском стиле с бежевыми стенами, одностворчатой входной дверью и входной дверью из темного дерева
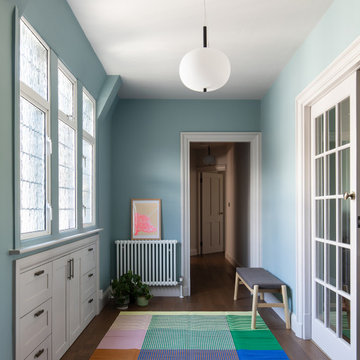
We have enhanced the entrance hall by incorporating a charming blue colour which offers a warm and welcoming ambience.
Стильный дизайн: узкая прихожая среднего размера в современном стиле с синими стенами, темным паркетным полом, поворотной входной дверью, металлической входной дверью и коричневым полом - последний тренд
Стильный дизайн: узкая прихожая среднего размера в современном стиле с синими стенами, темным паркетным полом, поворотной входной дверью, металлической входной дверью и коричневым полом - последний тренд
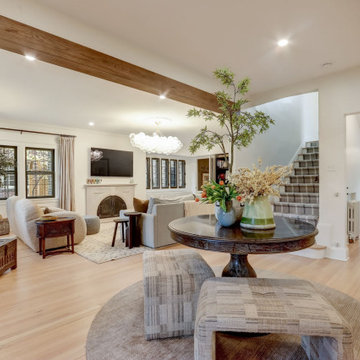
Пример оригинального дизайна: фойе среднего размера в стиле неоклассика (современная классика) с белыми стенами, светлым паркетным полом, одностворчатой входной дверью, черной входной дверью, коричневым полом и балками на потолке
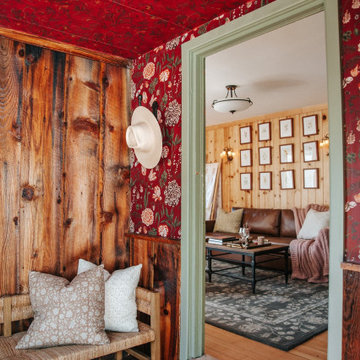
Пример оригинального дизайна: тамбур среднего размера в стиле кантри с красными стенами, светлым паркетным полом, одностворчатой входной дверью, желтой входной дверью, потолком с обоями и обоями на стенах
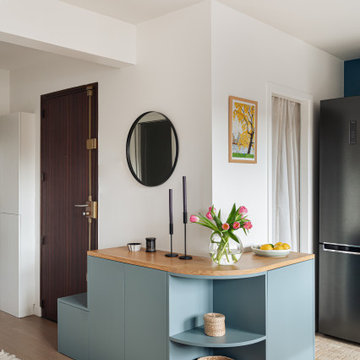
Le meuble d'entrée marquant la transition avec l'espace cuisine
На фото: фойе среднего размера в скандинавском стиле с синими стенами, светлым паркетным полом, одностворчатой входной дверью и входной дверью из темного дерева
На фото: фойе среднего размера в скандинавском стиле с синими стенами, светлым паркетным полом, одностворчатой входной дверью и входной дверью из темного дерева

Пример оригинального дизайна: фойе среднего размера в скандинавском стиле с бежевыми стенами, светлым паркетным полом, одностворчатой входной дверью, белой входной дверью, коричневым полом и деревянными стенами

Front entry of the home has been converted to a mudroom and provides organization and storage for the family.
Идея дизайна: тамбур среднего размера в стиле неоклассика (современная классика) с белыми стенами, паркетным полом среднего тона, одностворчатой входной дверью, коричневым полом и стенами из вагонки
Идея дизайна: тамбур среднего размера в стиле неоклассика (современная классика) с белыми стенами, паркетным полом среднего тона, одностворчатой входной дверью, коричневым полом и стенами из вагонки

A delightful project bringing original features back to life with refurbishment to encaustic floor and decor to complement to create a stylish, working home.
Огромная прихожая среднего размера – фото дизайна интерьера
3