Огромная прихожая среднего размера – фото дизайна интерьера
Сортировать:
Бюджет
Сортировать:Популярное за сегодня
201 - 220 из 60 299 фото
1 из 3
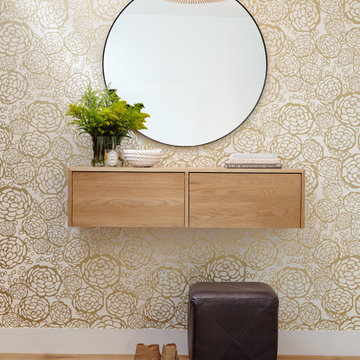
Entry with gold floral wallcovering, floating console table, and round mirror.
На фото: фойе среднего размера в современном стиле с светлым паркетным полом, бежевым полом, обоями на стенах и серебряными стенами с
На фото: фойе среднего размера в современном стиле с светлым паркетным полом, бежевым полом, обоями на стенах и серебряными стенами с
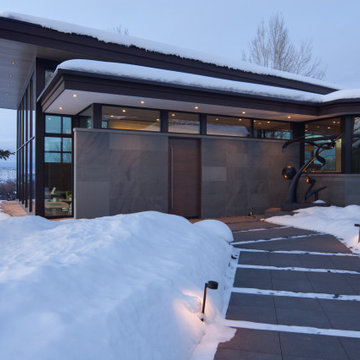
A newly designed Entry to this home in Starwood, Aspen, became a complete transformation from farmhouse to modern. Roofs extending up and out toward the views, a blue stone wall inside to outside, sharing materials from inside to outside,and a contemporary sculpture lead you in.
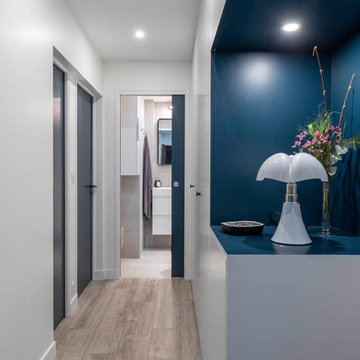
Création d'un grand meuble de rangements dans l'entrée- intégrant une penderie, rangement chaussures et un placard buanderie (machine à laver et sèche linge)

Пример оригинального дизайна: фойе среднего размера в стиле кантри с белыми стенами, светлым паркетным полом, одностворчатой входной дверью, стеклянной входной дверью и бежевым полом
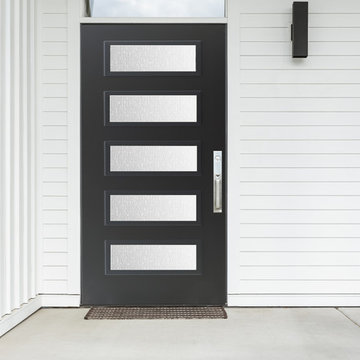
Rooftop Solution Series Exterior Door
На фото: входная дверь среднего размера в современном стиле с одностворчатой входной дверью и черной входной дверью с
На фото: входная дверь среднего размера в современном стиле с одностворчатой входной дверью и черной входной дверью с
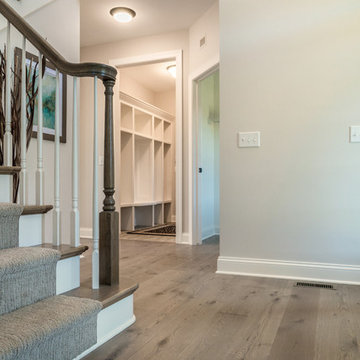
Samadhi Floor from The Akasha Collection:
https://revelwoods.com/products/857/detail

Double front glass entry door with 24" tall transoms adjacent to stairs to lower level. The stairway has box wood newel posts and contemporary handrail with iron balusters. A full arched niche painted in a teal accent color welcomes at the foyer.
(Ryan Hainey)

На фото: тамбур среднего размера со шкафом для обуви в классическом стиле с полом из сланца, серым полом и серыми стенами с

Пример оригинального дизайна: тамбур среднего размера со шкафом для обуви в стиле кантри с серыми стенами, одностворчатой входной дверью, белой входной дверью, бетонным полом и разноцветным полом
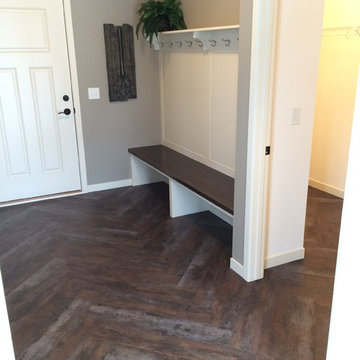
This trendy Herringbone pattern is matched with a rustic-looking wood to create vintage charm in the modern home.
CAP Carpet & Flooring is the leading provider of flooring & area rugs in the Twin Cities. CAP Carpet & Flooring is a locally owned and operated company, and we pride ourselves on helping our customers feel welcome from the moment they walk in the door. We are your neighbors. We work and live in your community and understand your needs. You can expect the very best personal service on every visit to CAP Carpet & Flooring and value and warranties on every flooring purchase. Our design team has worked with homeowners, contractors and builders who expect the best. With over 30 years combined experience in the design industry, Angela, Sandy, Sunnie,Maria, Caryn and Megan will be able to help whether you are in the process of building, remodeling, or re-doing. Our design team prides itself on being well versed and knowledgeable on all the up to date products and trends in the floor covering industry as well as countertops, paint and window treatments. Their passion and knowledge is abundant, and we're confident you'll be nothing short of impressed with their expertise and professionalism. When you love your job, it shows: the enthusiasm and energy our design team has harnessed will bring out the best in your project. Make CAP Carpet & Flooring your first stop when considering any type of home improvement project- we are happy to help you every single step of the way.
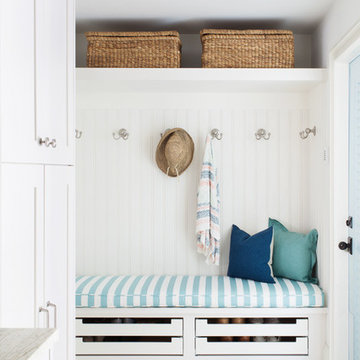
Michelle Peek Photography
Источник вдохновения для домашнего уюта: тамбур среднего размера в морском стиле с белыми стенами, мраморным полом и белым полом
Источник вдохновения для домашнего уюта: тамбур среднего размера в морском стиле с белыми стенами, мраморным полом и белым полом
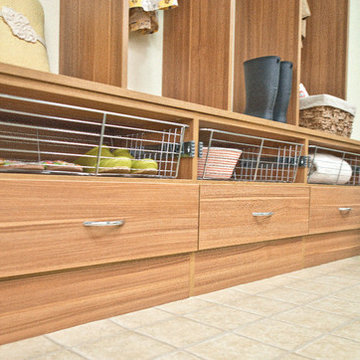
Functional Entry - Drop Zone
Источник вдохновения для домашнего уюта: тамбур среднего размера
Источник вдохновения для домашнего уюта: тамбур среднего размера
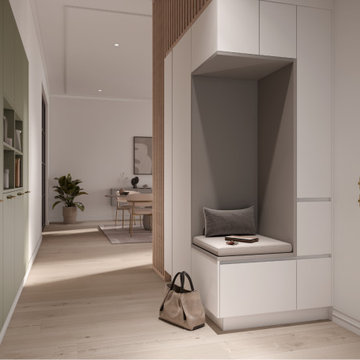
Dressing dans l'entrée avec assise
Источник вдохновения для домашнего уюта: прихожая среднего размера в скандинавском стиле с белыми стенами, полом из ламината, одностворчатой входной дверью, белой входной дверью, бежевым полом и деревянными стенами
Источник вдохновения для домашнего уюта: прихожая среднего размера в скандинавском стиле с белыми стенами, полом из ламината, одностворчатой входной дверью, белой входной дверью, бежевым полом и деревянными стенами
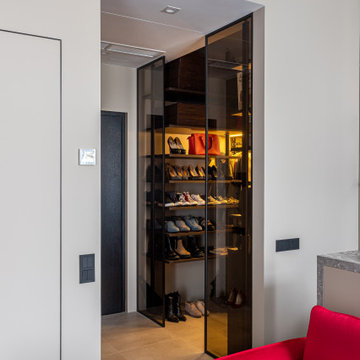
Студия 40 кв.м.
Проект разработан для молодой, яркой и успешной девушки. Основное достоинство проекта – открытая круговая планировка.
На небольшой площади нам удалось разместить кухню-гостиную, спальню, две гардеробные и проходную ванную комнату. Дизайн концепция - современная, минималистичная. Колористика выполнена в спокойных тонах с использованием ярких красных и зеленых акцентов.
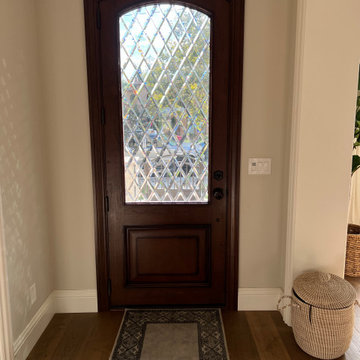
Beveled diamond triple pane insulated units made for clients front door and window frames that their contractor installed onsite. San Jose, CA
Идея дизайна: фойе среднего размера в классическом стиле с полом из ламината, одностворчатой входной дверью, стеклянной входной дверью, коричневым полом и многоуровневым потолком
Идея дизайна: фойе среднего размера в классическом стиле с полом из ламината, одностворчатой входной дверью, стеклянной входной дверью, коричневым полом и многоуровневым потолком

Источник вдохновения для домашнего уюта: входная дверь среднего размера в викторианском стиле с синими стенами, полом из керамической плитки, одностворчатой входной дверью, красной входной дверью, синим полом, сводчатым потолком и панелями на части стены
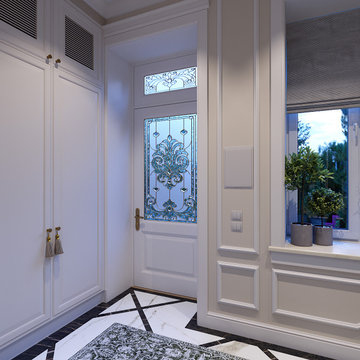
3d interior rendering of a traditional-style staircase with two colored marble for treads and risers.
Свежая идея для дизайна: фойе среднего размера в классическом стиле с бежевыми стенами, мраморным полом, одностворчатой входной дверью, стеклянной входной дверью, разноцветным полом и панелями на части стены - отличное фото интерьера
Свежая идея для дизайна: фойе среднего размера в классическом стиле с бежевыми стенами, мраморным полом, одностворчатой входной дверью, стеклянной входной дверью, разноцветным полом и панелями на части стены - отличное фото интерьера

front entry w/ seating
Пример оригинального дизайна: фойе среднего размера в современном стиле с белыми стенами, полом из керамогранита, черным полом и панелями на части стены
Пример оригинального дизайна: фойе среднего размера в современном стиле с белыми стенами, полом из керамогранита, черным полом и панелями на части стены
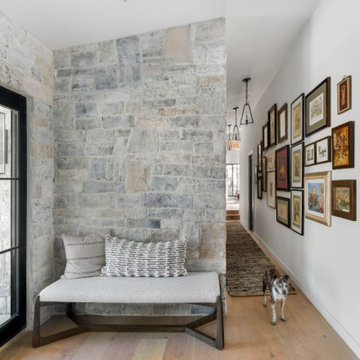
We planned a thoughtful redesign of this beautiful home while retaining many of the existing features. We wanted this house to feel the immediacy of its environment. So we carried the exterior front entry style into the interiors, too, as a way to bring the beautiful outdoors in. In addition, we added patios to all the bedrooms to make them feel much bigger. Luckily for us, our temperate California climate makes it possible for the patios to be used consistently throughout the year.
The original kitchen design did not have exposed beams, but we decided to replicate the motif of the 30" living room beams in the kitchen as well, making it one of our favorite details of the house. To make the kitchen more functional, we added a second island allowing us to separate kitchen tasks. The sink island works as a food prep area, and the bar island is for mail, crafts, and quick snacks.
We designed the primary bedroom as a relaxation sanctuary – something we highly recommend to all parents. It features some of our favorite things: a cognac leather reading chair next to a fireplace, Scottish plaid fabrics, a vegetable dye rug, art from our favorite cities, and goofy portraits of the kids.
---
Project designed by Courtney Thomas Design in La Cañada. Serving Pasadena, Glendale, Monrovia, San Marino, Sierra Madre, South Pasadena, and Altadena.
For more about Courtney Thomas Design, see here: https://www.courtneythomasdesign.com/
To learn more about this project, see here:
https://www.courtneythomasdesign.com/portfolio/functional-ranch-house-design/
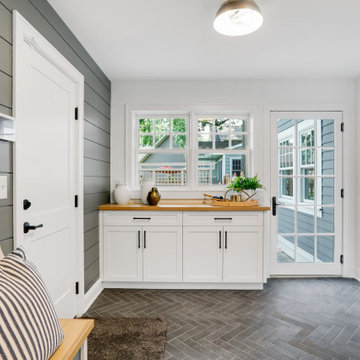
На фото: тамбур среднего размера в стиле неоклассика (современная классика) с белыми стенами, полом из керамогранита, одностворчатой входной дверью, белой входной дверью, серым полом и стенами из вагонки с
Огромная прихожая среднего размера – фото дизайна интерьера
11