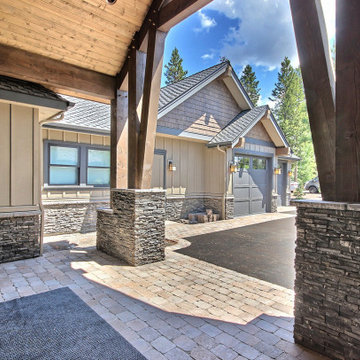Огромная прихожая с сводчатым потолком – фото дизайна интерьера
Сортировать:
Бюджет
Сортировать:Популярное за сегодня
61 - 80 из 130 фото
1 из 3
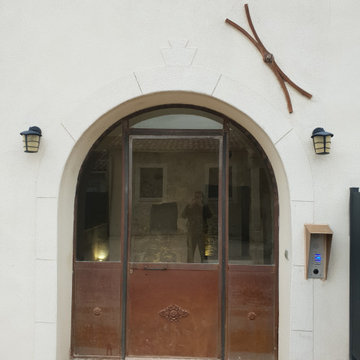
Rénovation intérieure et extérieure d'un Mas de 560m² datant du XXe siècle.
Идея дизайна: огромная входная дверь в современном стиле с бежевыми стенами, полом из травертина, одностворчатой входной дверью, стеклянной входной дверью, бежевым полом и сводчатым потолком
Идея дизайна: огромная входная дверь в современном стиле с бежевыми стенами, полом из травертина, одностворчатой входной дверью, стеклянной входной дверью, бежевым полом и сводчатым потолком
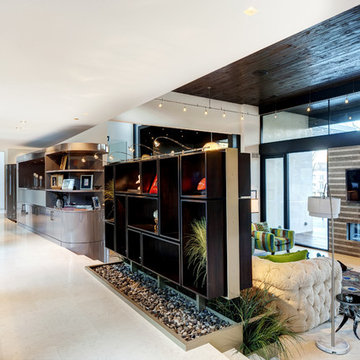
Свежая идея для дизайна: огромное фойе в стиле модернизм с белыми стенами, полом из известняка, одностворчатой входной дверью, белым полом и сводчатым потолком - отличное фото интерьера
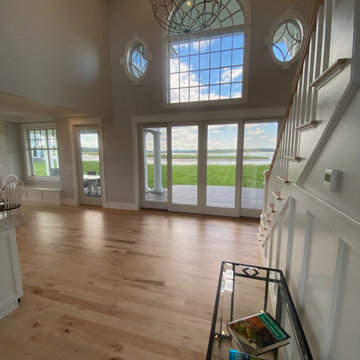
Пример оригинального дизайна: огромная узкая прихожая с серыми стенами, светлым паркетным полом, двустворчатой входной дверью, входной дверью из темного дерева, разноцветным полом и сводчатым потолком
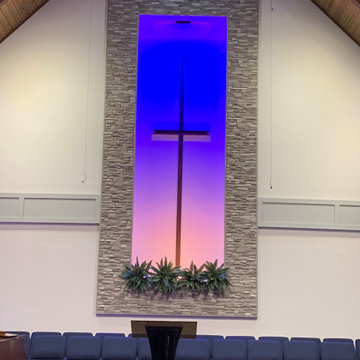
This is a total sactuary remodel15
Пример оригинального дизайна: огромное фойе в современном стиле с серыми стенами, ковровым покрытием, двустворчатой входной дверью, входной дверью из дерева среднего тона, бежевым полом, сводчатым потолком и деревянными стенами
Пример оригинального дизайна: огромное фойе в современном стиле с серыми стенами, ковровым покрытием, двустворчатой входной дверью, входной дверью из дерева среднего тона, бежевым полом, сводчатым потолком и деревянными стенами
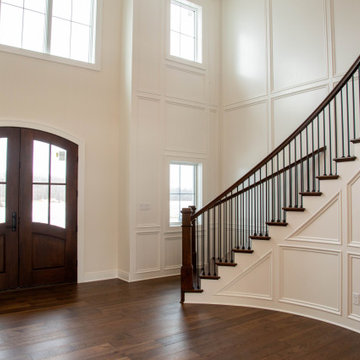
Soaring ceilings, curved staircase, wood paneled walls, and statement lighting welcome guests as they enter.
Стильный дизайн: огромное фойе в стиле модернизм с бежевыми стенами, полом из ламината, двустворчатой входной дверью, входной дверью из темного дерева, коричневым полом, сводчатым потолком и панелями на части стены - последний тренд
Стильный дизайн: огромное фойе в стиле модернизм с бежевыми стенами, полом из ламината, двустворчатой входной дверью, входной дверью из темного дерева, коричневым полом, сводчатым потолком и панелями на части стены - последний тренд
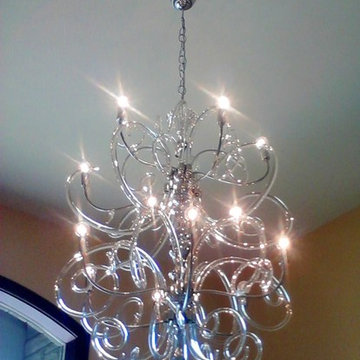
Great Room/Family Room. Check out the befores, to view the transformation!
Идея дизайна: огромное фойе: освещение в стиле неоклассика (современная классика) с бежевыми стенами, паркетным полом среднего тона, двустворчатой входной дверью, входной дверью из темного дерева, коричневым полом и сводчатым потолком
Идея дизайна: огромное фойе: освещение в стиле неоклассика (современная классика) с бежевыми стенами, паркетным полом среднего тона, двустворчатой входной дверью, входной дверью из темного дерева, коричневым полом и сводчатым потолком
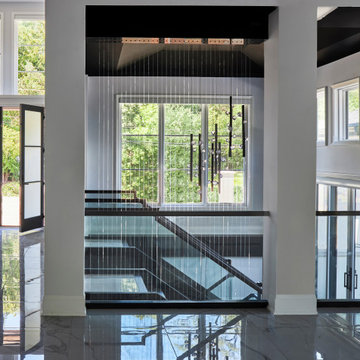
The two-level water wall begins in the main entry and rains down to the entertainment center in the lower level.
Источник вдохновения для домашнего уюта: огромное фойе в современном стиле с белыми стенами, полом из керамогранита, двустворчатой входной дверью, коричневой входной дверью и сводчатым потолком
Источник вдохновения для домашнего уюта: огромное фойе в современном стиле с белыми стенами, полом из керамогранита, двустворчатой входной дверью, коричневой входной дверью и сводчатым потолком
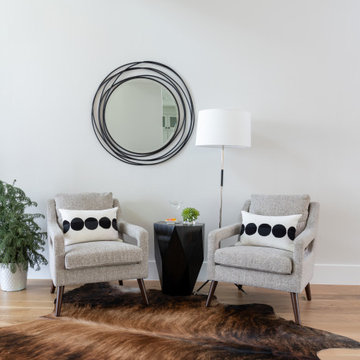
Источник вдохновения для домашнего уюта: огромное фойе в стиле неоклассика (современная классика) с белыми стенами, светлым паркетным полом, коричневым полом и сводчатым потолком
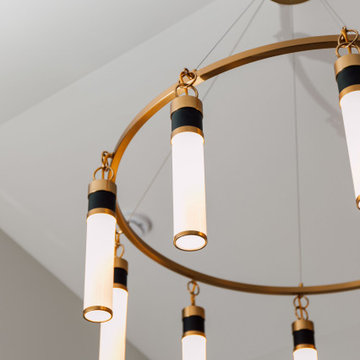
Dated front door were replaced with a more contemporary style. New light fixture and tile floor was added as well.
Свежая идея для дизайна: огромное фойе в современном стиле с серыми стенами, полом из керамогранита, двустворчатой входной дверью, черной входной дверью, черным полом и сводчатым потолком - отличное фото интерьера
Свежая идея для дизайна: огромное фойе в современном стиле с серыми стенами, полом из керамогранита, двустворчатой входной дверью, черной входной дверью, черным полом и сводчатым потолком - отличное фото интерьера
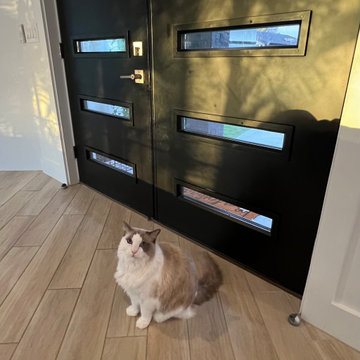
This dated home has been massively transformed with modern additions, finishes and fixtures. A full turn key every surface touched. Created a new floor plan of the existing interior of the main house. We exposed the T&G ceilings and captured the height in most areas. The exterior hardscape, windows- siding-roof all new materials. The main building was re-space planned to add a glass dining area wine bar and then also extended to bridge to another existing building to become the main suite with a huge bedroom, main bath and main closet with high ceilings. In addition to the three bedrooms and two bathrooms that were reconfigured. Surrounding the main suite building are new decks and a new elevated pool. These decks then also connected the entire much larger home to the existing - yet transformed pool cottage. The lower level contains 3 garage areas and storage rooms. The sunset views -spectacular of Molokini and West Maui mountains.
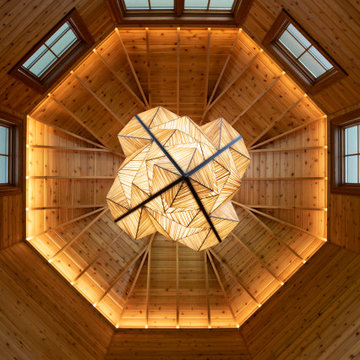
Свежая идея для дизайна: огромный вестибюль в классическом стиле с коричневыми стенами, полом из терраццо, одностворчатой входной дверью, коричневой входной дверью, серым полом, сводчатым потолком и деревянными стенами - отличное фото интерьера
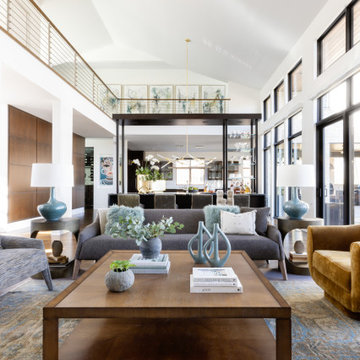
The spacious main living room and dining rooms are separated by the custom wet bar. The walnut wood panels on the left wall ground the room and and detail opposite the floor to ceiling black framed windows face the rear of the property. The walkway connect the left wing of the home to the right continuing the use of the stainless steel railings. Commissioned Modern art lines the walkway for additional color and focus.

STUNNING HOME ON TWO LOTS IN THE RESERVE AT HARBOUR WALK. One of the only homes on two lots in The Reserve at Harbour Walk. On the banks of the Manatee River and behind two sets of gates for maximum privacy. This coastal contemporary home was custom built by Camlin Homes with the highest attention to detail and no expense spared. The estate sits upon a fully fenced half-acre lot surrounded by tropical lush landscaping and over 160 feet of water frontage. all-white palette and gorgeous wood floors. With an open floor plan and exquisite details, this home includes; 4 bedrooms, 5 bathrooms, 4-car garage, double balconies, game room, and home theater with bar. A wall of pocket glass sliders allows for maximum indoor/outdoor living. The gourmet kitchen will please any chef featuring beautiful chandeliers, a large island, stylish cabinetry, timeless quartz countertops, high-end stainless steel appliances, built-in dining room fixtures, and a walk-in pantry. heated pool and spa, relax in the sauna or gather around the fire pit on chilly nights. The pool cabana offers a great flex space and a full bath as well. An expansive green space flanks the home. Large wood deck walks out onto the private boat dock accommodating 60+ foot boats. Ground floor master suite with a fireplace and wall to wall windows with water views. His and hers walk-in California closets and a well-appointed master bath featuring a circular spa bathtub, marble countertops, and dual vanities. A large office is also found within the master suite and offers privacy and separation from the main living area. Each guest bedroom has its own private bathroom. Maintain an active lifestyle with community features such as a clubhouse with tennis courts, a lovely park, multiple walking areas, and more. Located directly next to private beach access and paddleboard launch. This is a prime location close to I-75,
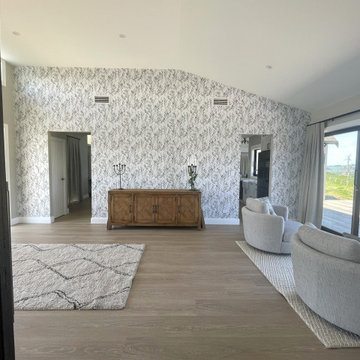
На фото: огромная прихожая в современном стиле с белыми стенами, полом из ламината, двустворчатой входной дверью, черной входной дверью, коричневым полом, сводчатым потолком и обоями на стенах с
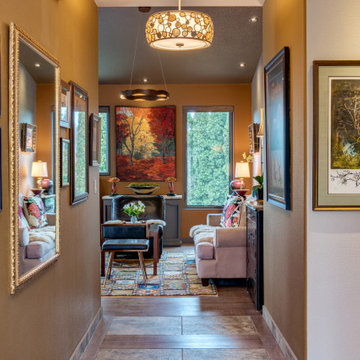
Tile & LVP Flooring, Horse Art, Artful lighting, Art,
Стильный дизайн: огромная узкая прихожая в стиле неоклассика (современная классика) с коричневыми стенами, полом из керамогранита, одностворчатой входной дверью, коричневой входной дверью, разноцветным полом, сводчатым потолком и обоями на стенах - последний тренд
Стильный дизайн: огромная узкая прихожая в стиле неоклассика (современная классика) с коричневыми стенами, полом из керамогранита, одностворчатой входной дверью, коричневой входной дверью, разноцветным полом, сводчатым потолком и обоями на стенах - последний тренд
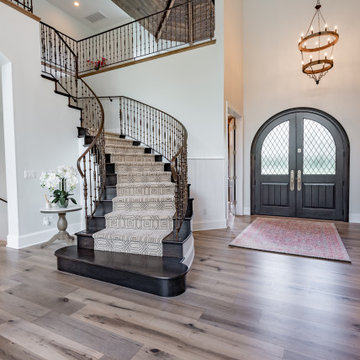
Entry double doorway to this traditional home with an arched frame.
На фото: огромная входная дверь в классическом стиле с белыми стенами, темным паркетным полом, двустворчатой входной дверью, черной входной дверью, разноцветным полом, сводчатым потолком и деревянными стенами с
На фото: огромная входная дверь в классическом стиле с белыми стенами, темным паркетным полом, двустворчатой входной дверью, черной входной дверью, разноцветным полом, сводчатым потолком и деревянными стенами с
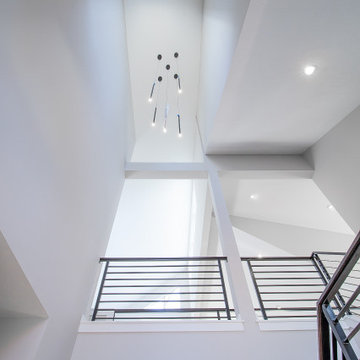
Entryway
.
.
.
#payneandpaynebuilders #payneandpayne #familyowned #customhomebuilders #customhomes #dreamhome #transitionaldesign #homedesign #AtHomeCLE #openfloorplan #buildersofinsta #clevelandbuilders #ohiohomes #clevelandhomes #homesweethome #concordohio #modernhomedesign #walkthroughwednesday
? @paulceroky
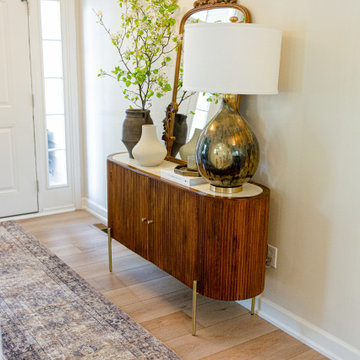
Inspired by sandy shorelines on the California coast, this beachy blonde vinyl floor brings just the right amount of variation to each room. With the Modin Collection, we have raised the bar on luxury vinyl plank. The result is a new standard in resilient flooring. Modin offers true embossed in register texture, a low sheen level, a rigid SPC core, an industry-leading wear layer, and so much more.
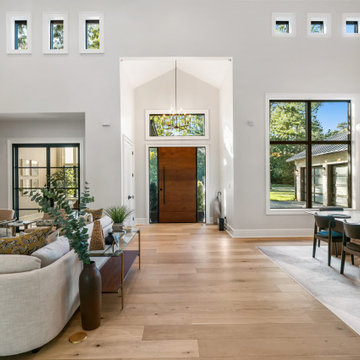
The design is open concept with dining room across from the living room and open to the kitchen.
Свежая идея для дизайна: огромное фойе в современном стиле с серыми стенами, паркетным полом среднего тона, одностворчатой входной дверью, входной дверью из дерева среднего тона и сводчатым потолком - отличное фото интерьера
Свежая идея для дизайна: огромное фойе в современном стиле с серыми стенами, паркетным полом среднего тона, одностворчатой входной дверью, входной дверью из дерева среднего тона и сводчатым потолком - отличное фото интерьера
Огромная прихожая с сводчатым потолком – фото дизайна интерьера
4
