Огромная прихожая с серебряными стенами – фото дизайна интерьера
Сортировать:
Бюджет
Сортировать:Популярное за сегодня
21 - 35 из 35 фото
1 из 3
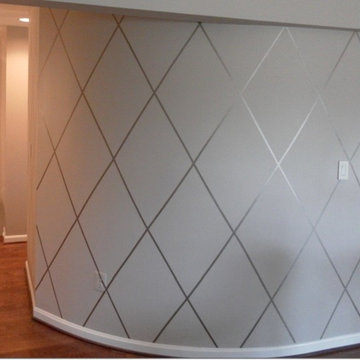
Warm Silver Metallic Diamond Grid Faux Finish
Пример оригинального дизайна: огромное фойе в стиле модернизм с серебряными стенами, паркетным полом среднего тона, двустворчатой входной дверью и входной дверью из дерева среднего тона
Пример оригинального дизайна: огромное фойе в стиле модернизм с серебряными стенами, паркетным полом среднего тона, двустворчатой входной дверью и входной дверью из дерева среднего тона
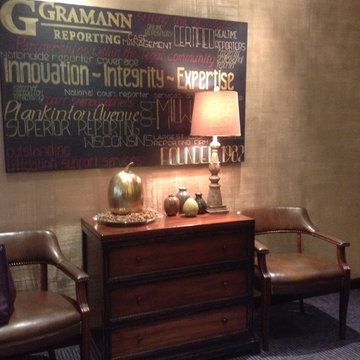
Details Design Studio
Entry sitting area with faux finish walls and Chalkboard art
На фото: огромное фойе в классическом стиле с серебряными стенами
На фото: огромное фойе в классическом стиле с серебряными стенами
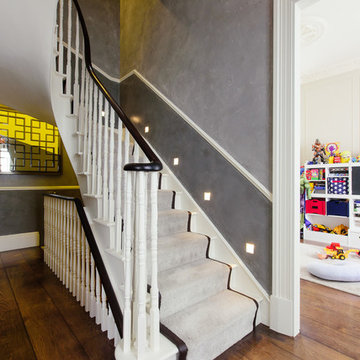
Front door, hallway, stairs and playroom
На фото: огромное фойе в стиле неоклассика (современная классика) с серебряными стенами, паркетным полом среднего тона, одностворчатой входной дверью и белой входной дверью с
На фото: огромное фойе в стиле неоклассика (современная классика) с серебряными стенами, паркетным полом среднего тона, одностворчатой входной дверью и белой входной дверью с
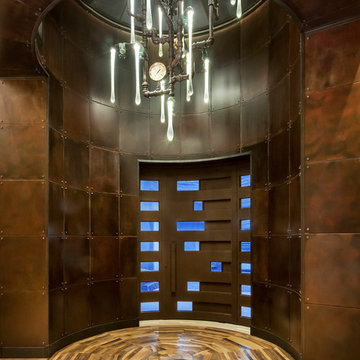
Mark Boisclair
На фото: огромная прихожая в стиле кантри с серебряными стенами, паркетным полом среднего тона, поворотной входной дверью и металлической входной дверью
На фото: огромная прихожая в стиле кантри с серебряными стенами, паркетным полом среднего тона, поворотной входной дверью и металлической входной дверью
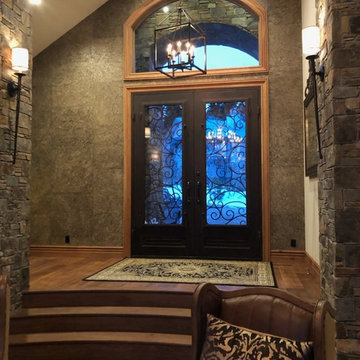
The volume of this Entry was in need of an element that would bring the size into a more comfortable scale to the human perspective. The doors themselves are a towering 10' height. We had a wallpaper custom made with pine needles applied to the surface then painted a gorgeous antiqued metallic. The rectangular paper is set in a brick pattern.
Please leave a comment for information on any items seen in our photographs. You may gain more information concerning our work by visiting our website www.InteriorDesigner-LasVegas.com
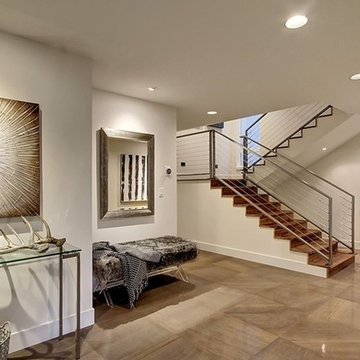
На фото: огромное фойе в стиле модернизм с серебряными стенами и коричневым полом с
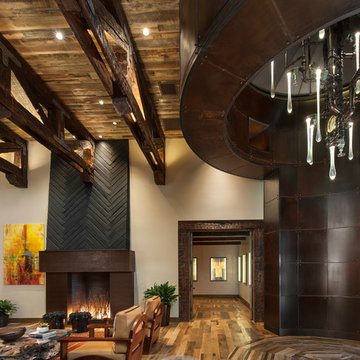
Mark Boisclair
На фото: огромное фойе с серебряными стенами, паркетным полом среднего тона, поворотной входной дверью и металлической входной дверью
На фото: огромное фойе с серебряными стенами, паркетным полом среднего тона, поворотной входной дверью и металлической входной дверью
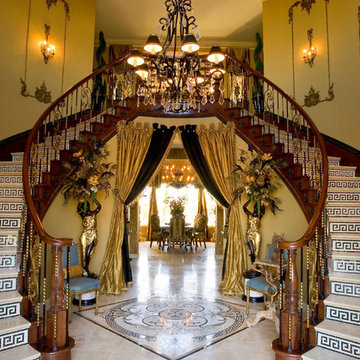
Majestic Grand Foyer leaving one to feel like he or she is in the Palace of Versailles. Custom Window treatments leading into a grand dining room.
На фото: огромная прихожая в средиземноморском стиле с серебряными стенами, полом из травертина, двустворчатой входной дверью и черной входной дверью
На фото: огромная прихожая в средиземноморском стиле с серебряными стенами, полом из травертина, двустворчатой входной дверью и черной входной дверью
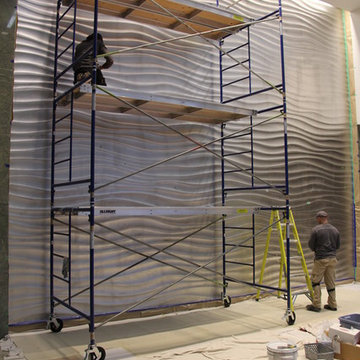
Byron Skoretz
На фото: огромная прихожая в стиле модернизм с серебряными стенами и мраморным полом с
На фото: огромная прихожая в стиле модернизм с серебряными стенами и мраморным полом с
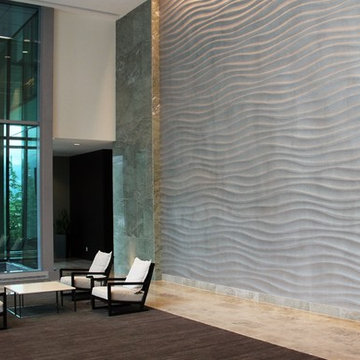
На фото: огромное фойе в стиле модернизм с серебряными стенами и мраморным полом с
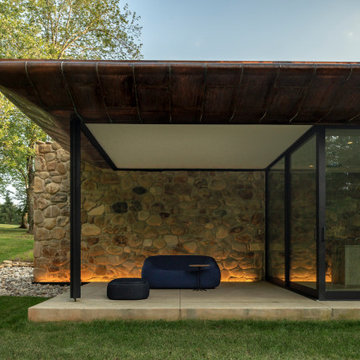
Thermally Broken Steel Doors
Пример оригинального дизайна: огромная узкая прихожая в стиле модернизм с серебряными стенами, бетонным полом, двустворчатой входной дверью, черной входной дверью и бежевым полом
Пример оригинального дизайна: огромная узкая прихожая в стиле модернизм с серебряными стенами, бетонным полом, двустворчатой входной дверью, черной входной дверью и бежевым полом
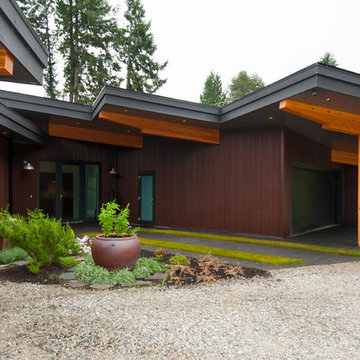
This home was designed to block traffic noise from the nearby highway and provide ocean views from every room. The entry courtyard is enclosed by two wings which then unfold around the site.
The minimalist central living area has a 30' wide by 8' high sliding glass door that opens to a deck, with views of the ocean, extending the entire length of the house.
The home is built using glulam beams with corrugated metal siding and cement board on the exterior and radiant heated, polished concrete floors on the interior.
Photographer: Stacey Thomas
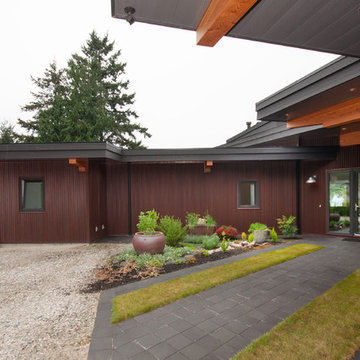
This home was designed to block traffic noise from the nearby highway and provide ocean views from every room. The entry courtyard is enclosed by two wings which then unfold around the site.
The minimalist central living area has a 30' wide by 8' high sliding glass door that opens to a deck, with views of the ocean, extending the entire length of the house.
The home is built using glulam beams with corrugated metal siding and cement board on the exterior and radiant heated, polished concrete floors on the interior.
Photographer: Vern Minard
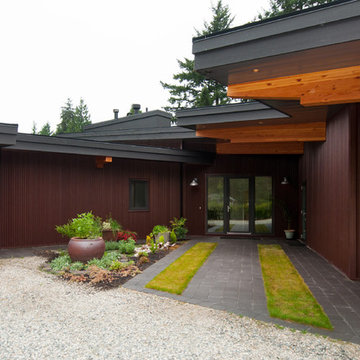
This home was designed to block traffic noise from the nearby highway and provide ocean views from every room. The entry courtyard is enclosed by two wings which then unfold around the site.
The minimalist central living area has a 30' wide by 8' high sliding glass door that opens to a deck, with views of the ocean, extending the entire length of the house.
The home is built using glulam beams with corrugated metal siding and cement board on the exterior and radiant heated, polished concrete floors on the interior.
Photographer: Stacey Thomas
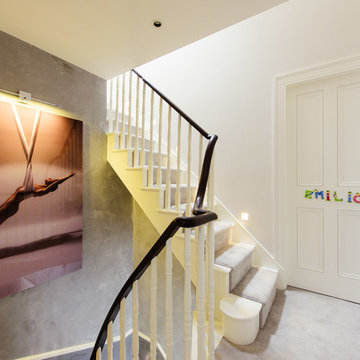
stairs and landing
На фото: огромное фойе в стиле неоклассика (современная классика) с серебряными стенами, паркетным полом среднего тона, одностворчатой входной дверью и белой входной дверью
На фото: огромное фойе в стиле неоклассика (современная классика) с серебряными стенами, паркетным полом среднего тона, одностворчатой входной дверью и белой входной дверью
Огромная прихожая с серебряными стенами – фото дизайна интерьера
2