Огромная прихожая с полом из керамогранита – фото дизайна интерьера
Сортировать:
Бюджет
Сортировать:Популярное за сегодня
161 - 180 из 364 фото
1 из 3
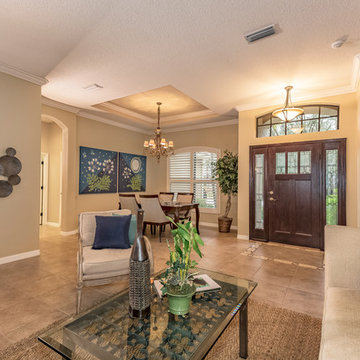
Large Art for the staging of a real estate listing by Trish Chandler with Coldwell Banker, Lakewood Ranch, Florida. Original Art and Photography by Christina Cook Lee, of Real Big Art. Staging design by Doshia Wagner of NonStop Staging.
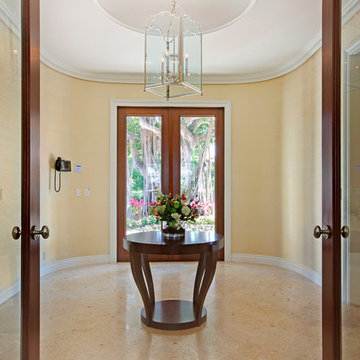
Situated on a three-acre Intracoastal lot with 350 feet of seawall, North Ocean Boulevard is a 9,550 square-foot luxury compound with six bedrooms, six full baths, formal living and dining rooms, gourmet kitchen, great room, library, home gym, covered loggia, summer kitchen, 75-foot lap pool, tennis court and a six-car garage.
A gabled portico entry leads to the core of the home, which was the only portion of the original home, while the living and private areas were all new construction. Coffered ceilings, Carrera marble and Jerusalem Gold limestone contribute a decided elegance throughout, while sweeping water views are appreciated from virtually all areas of the home.
The light-filled living room features one of two original fireplaces in the home which were refurbished and converted to natural gas. The West hallway travels to the dining room, library and home office, opening up to the family room, chef’s kitchen and breakfast area. This great room portrays polished Brazilian cherry hardwood floors and 10-foot French doors. The East wing contains the guest bedrooms and master suite which features a marble spa bathroom with a vast dual-steamer walk-in shower and pedestal tub
The estate boasts a 75-foot lap pool which runs parallel to the Intracoastal and a cabana with summer kitchen and fireplace. A covered loggia is an alfresco entertaining space with architectural columns framing the waterfront vistas.
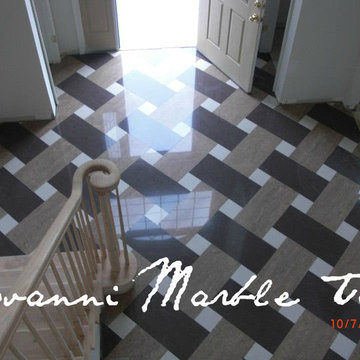
View from above: Basket weave pattern. 12x24 Black on horizontal, 6x6 white pockets, and 12x24 Red porcelain tile on vertical
Стильный дизайн: огромное фойе в современном стиле с бежевыми стенами, полом из керамогранита, двустворчатой входной дверью и входной дверью из темного дерева - последний тренд
Стильный дизайн: огромное фойе в современном стиле с бежевыми стенами, полом из керамогранита, двустворчатой входной дверью и входной дверью из темного дерева - последний тренд
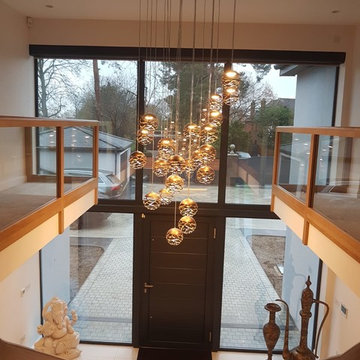
The clients wanted to create a modern and contemporary new home while ensuring that it was comfortable and practical for their family. The exiting house went through a re-build. We worked room by room creating the design and scheme for each space ensuring there was a nice flow between the rooms. The focal point of the house had to be the entrance. We added this stunning chandelier and used that as a point of reference for the other spaces. Adding lots of coppers and warm tones to complete the look.
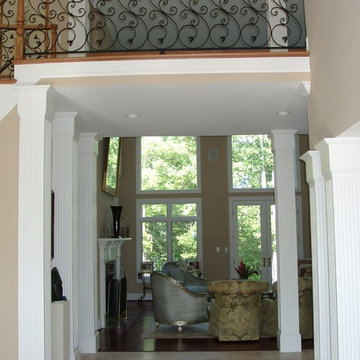
Ronnie Williams (biz photos)
Once standing in the Foyer, the massive open spaces and luxury touches of this home is revealed. From the front entry the Office/Library, Dining Room, Hallway, Living Room and Upstairs Landing and Cielings all are visible. All Finish Features are visible also.
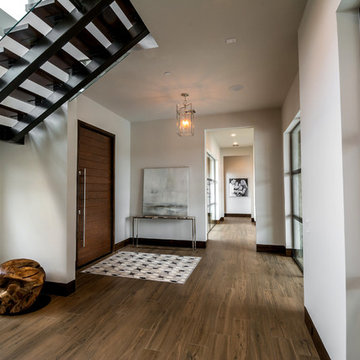
Open airy entry that overlooks the pool and golf course. Floating steel and glass staircase.
Идея дизайна: огромное фойе в современном стиле с белыми стенами, полом из керамогранита, поворотной входной дверью, входной дверью из дерева среднего тона и коричневым полом
Идея дизайна: огромное фойе в современном стиле с белыми стенами, полом из керамогранита, поворотной входной дверью, входной дверью из дерева среднего тона и коричневым полом
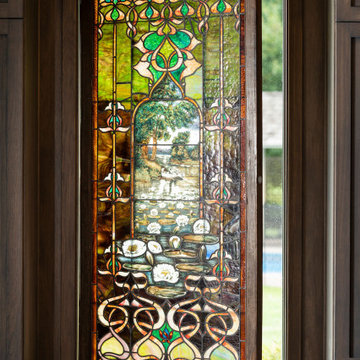
Стильный дизайн: огромный тамбур в классическом стиле с серыми стенами, полом из керамогранита, одностворчатой входной дверью и серым полом - последний тренд
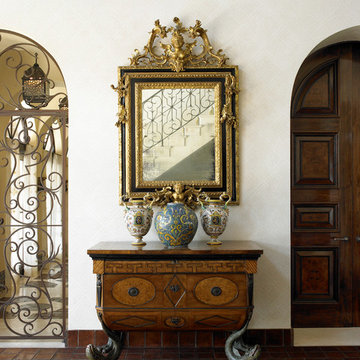
Frank de Biasi Interiors
На фото: огромная прихожая в средиземноморском стиле с полом из керамогранита, двустворчатой входной дверью и входной дверью из темного дерева с
На фото: огромная прихожая в средиземноморском стиле с полом из керамогранита, двустворчатой входной дверью и входной дверью из темного дерева с
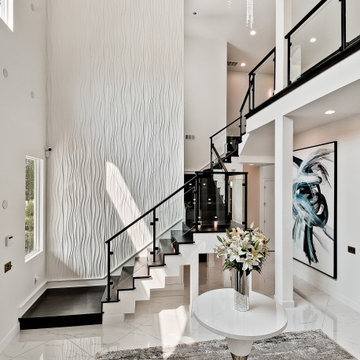
Идея дизайна: огромная входная дверь в стиле модернизм с белыми стенами, полом из керамогранита, поворотной входной дверью, черной входной дверью и белым полом
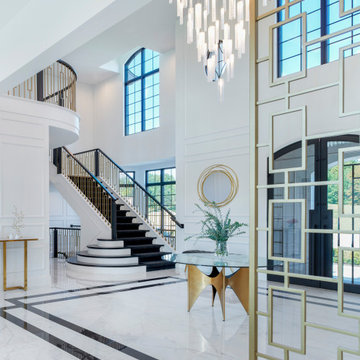
Пример оригинального дизайна: огромное фойе в стиле неоклассика (современная классика) с белыми стенами, полом из керамогранита, двустворчатой входной дверью, черной входной дверью, белым полом и панелями на части стены
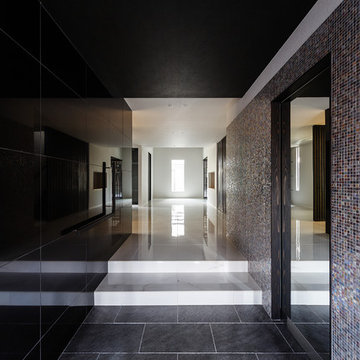
玄関は硬質で光沢のある素材で仕上げて高級感を演出しています。ブラック鏡面のセラミックタイル、大理石調のセラミック床タイル、アクセントとして仕上げた瑠璃色のガラスモザイクタイル、玄関収納に入る引き戸にはブラックミラーを張りました。照明はダウンライトと間接照明の組み合わせ、クールな雰囲気を演出しています。
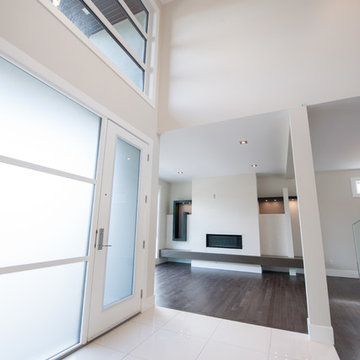
New custom home unit designed to make your home – your comfort sanctuary, and along with it giving you a gorgeous in-law suite unit.
На фото: огромное фойе в стиле модернизм с белыми стенами, полом из керамогранита, одностворчатой входной дверью, входной дверью из светлого дерева и белым полом
На фото: огромное фойе в стиле модернизм с белыми стенами, полом из керамогранита, одностворчатой входной дверью, входной дверью из светлого дерева и белым полом
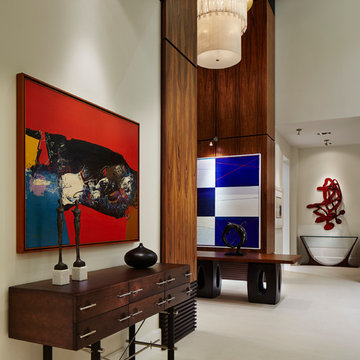
A view of the entry through the large open foyer at the front of the dining room. This image is featured on the cover of Florida Design Magazine Vol. 24#3
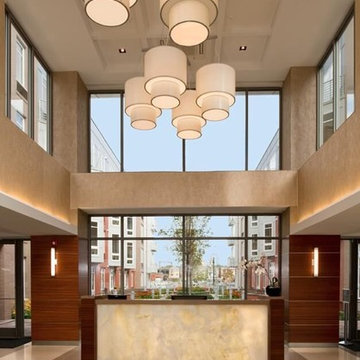
The entrance to the complex was designed to be extravagant and beautiful; working with the natural daylighting. The backlit stone panel of the lobby desk and the pendants above give a sense of beauty and importance. The uplighting and sconces on the sides give way to the natural day light and help to recreate that sense once the sun goes down.
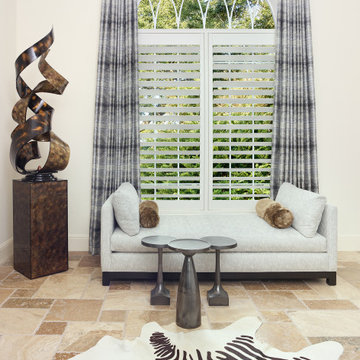
A serene comfort has been created in this golf course estate by combining contemporary furnishings with rustic earth tones. The lush landscaping seen in the oversized windows was used as a backdrop for this entry hall and works well with the natural stone flooring in various earth tones. The smoked glass, lux fabrics in warm gray tones, and simple lines of the anchor furniture pieces add a contemporary richness to the design. While the organic art pieces and fixtures are a compliment to the tropical surroundings.
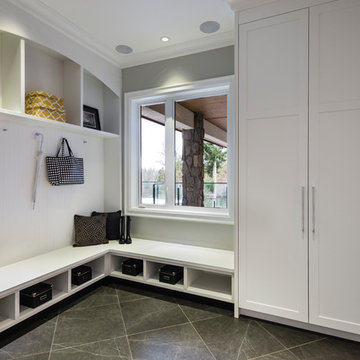
The “Rustic Classic” is a 17,000 square foot custom home built for a special client, a famous musician who wanted a home befitting a rockstar. This Langley, B.C. home has every detail you would want on a custom build.
For this home, every room was completed with the highest level of detail and craftsmanship; even though this residence was a huge undertaking, we didn’t take any shortcuts. From the marble counters to the tasteful use of stone walls, we selected each material carefully to create a luxurious, livable environment. The windows were sized and placed to allow for a bright interior, yet they also cultivate a sense of privacy and intimacy within the residence. Large doors and entryways, combined with high ceilings, create an abundance of space.
A home this size is meant to be shared, and has many features intended for visitors, such as an expansive games room with a full-scale bar, a home theatre, and a kitchen shaped to accommodate entertaining. In any of our homes, we can create both spaces intended for company and those intended to be just for the homeowners - we understand that each client has their own needs and priorities.
Our luxury builds combine tasteful elegance and attention to detail, and we are very proud of this remarkable home. Contact us if you would like to set up an appointment to build your next home! Whether you have an idea in mind or need inspiration, you’ll love the results.
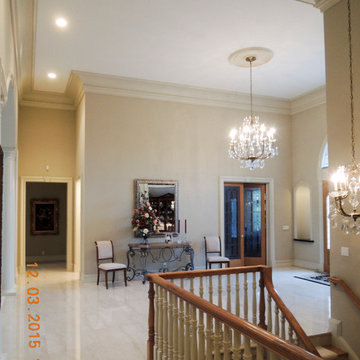
"Before" pictures of the front Foyer.
Идея дизайна: огромное фойе в классическом стиле с серыми стенами, полом из керамогранита, одностворчатой входной дверью, черной входной дверью и бежевым полом
Идея дизайна: огромное фойе в классическом стиле с серыми стенами, полом из керамогранита, одностворчатой входной дверью, черной входной дверью и бежевым полом
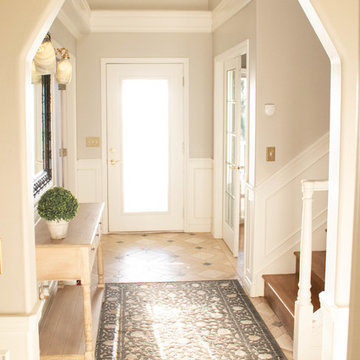
The entryway furniture, paint color, and wall art and mirrors was key in getting this beautiful home updated and ready to be listed on the market. Zylstra Art & Design was hired to do just that. Interior Design and Home Staging services are now available.
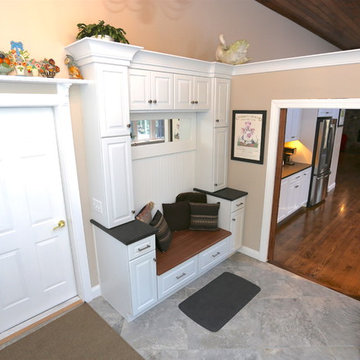
Entry / Mudroom / Laundry Space
Corey Crockett
Пример оригинального дизайна: огромный тамбур в современном стиле с бежевыми стенами, полом из керамогранита, одностворчатой входной дверью, белой входной дверью и серым полом
Пример оригинального дизайна: огромный тамбур в современном стиле с бежевыми стенами, полом из керамогранита, одностворчатой входной дверью, белой входной дверью и серым полом
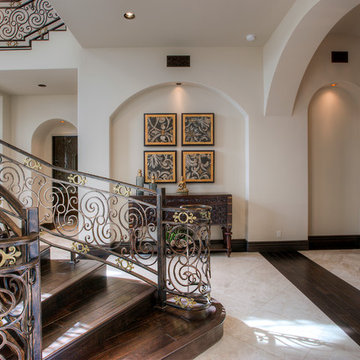
We love this entryway and staircase featuring recessed lighting, wood stairs and a custom wrought iron stair railing.
На фото: огромное фойе в средиземноморском стиле с белыми стенами, полом из керамогранита, двустворчатой входной дверью, стеклянной входной дверью и белым полом с
На фото: огромное фойе в средиземноморском стиле с белыми стенами, полом из керамогранита, двустворчатой входной дверью, стеклянной входной дверью и белым полом с
Огромная прихожая с полом из керамогранита – фото дизайна интерьера
9