Огромная прихожая с полом из керамической плитки – фото дизайна интерьера
Сортировать:
Бюджет
Сортировать:Популярное за сегодня
121 - 140 из 305 фото
1 из 3
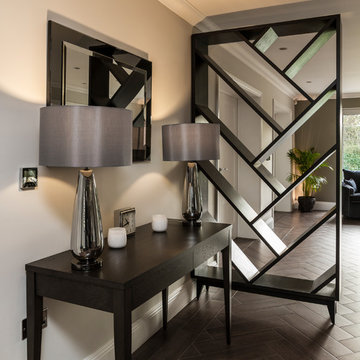
Tony Timmington Photography
This expansive hallway gives an impressive first glimpse of this lovely family home and provide areas for storage, sitting and relaxing.
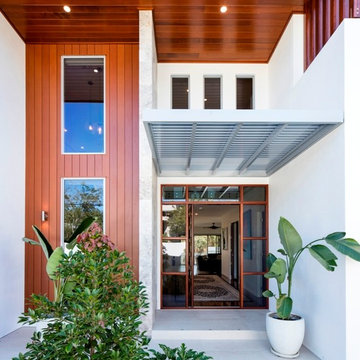
Grand Entry Way with a great mix of materials.
Идея дизайна: огромная входная дверь в стиле модернизм с белыми стенами, полом из керамической плитки, поворотной входной дверью, входной дверью из дерева среднего тона и белым полом
Идея дизайна: огромная входная дверь в стиле модернизм с белыми стенами, полом из керамической плитки, поворотной входной дверью, входной дверью из дерева среднего тона и белым полом
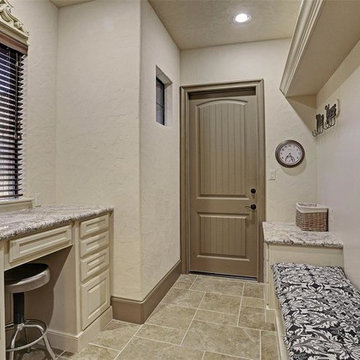
Custom Home Design by Purser Architectural. Beautifully built by Sprouse House Custom Homes.
На фото: огромный тамбур в стиле неоклассика (современная классика) с бежевыми стенами, полом из керамической плитки, одностворчатой входной дверью, входной дверью из дерева среднего тона и бежевым полом
На фото: огромный тамбур в стиле неоклассика (современная классика) с бежевыми стенами, полом из керамической плитки, одностворчатой входной дверью, входной дверью из дерева среднего тона и бежевым полом
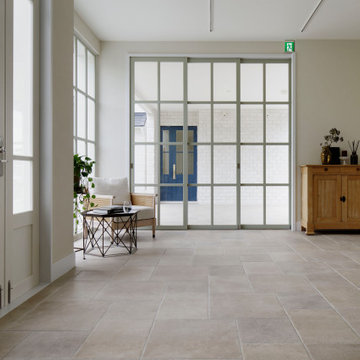
エントランス内から見た一枚。土間部分と同じ床材を使用しているため、一つの空間のように見える。ガラスの向こうに見える青い扉は、もう一つのスタジオへの入り口。
Идея дизайна: огромная узкая прихожая в стиле шебби-шик с белыми стенами, полом из керамической плитки, раздвижной входной дверью, стеклянной входной дверью и серым полом
Идея дизайна: огромная узкая прихожая в стиле шебби-шик с белыми стенами, полом из керамической плитки, раздвижной входной дверью, стеклянной входной дверью и серым полом
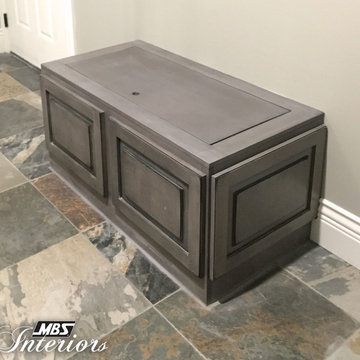
This mudroom does it all! Complete with a second place to do laundry, individual cubbies are an ideal place to drop off shoes, bags, and backpacks after a long day. StarMark cabinetry with Alder Hanover doors in Driftwood will make corralling all those necessary daily needs a breeze.
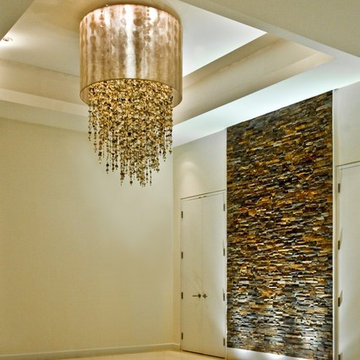
OCTOBER 2014
The challenge for the foyer of the Bayview Project was to tie the space together and have the light fixture work with and not compete against the feature wall. The Customized light fixture tied the room together. The 42”w Midnight Pearl ceiling flush mount was trimmed with iridescent dark hued Mother of Pearl shell and Swarovski® ELEMENTS Golden Teak colored crystal. The shell and crystal strands had a 60” extension added to make even more of a statement. The stunning 45”w shimmery sheer taupe shade topped off the dramatic shell ceiling mounted fixture.
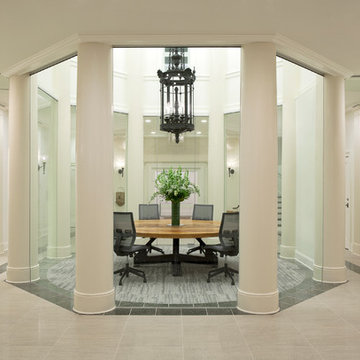
Glass enclosed conference room at Montclair's Hillside Square by GlassCrafters Inc.
Пример оригинального дизайна: огромный вестибюль в стиле модернизм с белыми стенами и полом из керамической плитки
Пример оригинального дизайна: огромный вестибюль в стиле модернизм с белыми стенами и полом из керамической плитки
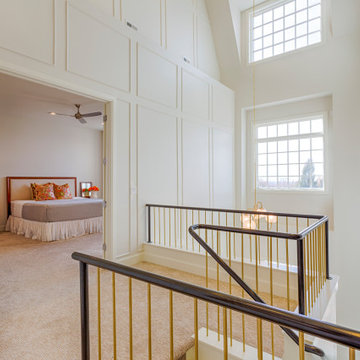
This wonderful home features traditional architecture with a French Mansard roof, a 30' tall grand entry, and many statement making fixtures throughout the home. Many clients ask us for a larger than normal window above the kitchen sink. On this home, we eliminated all of the cabinets on the sink wall to maximize the amount of light and view out the back. Very happy with how this home turned out!
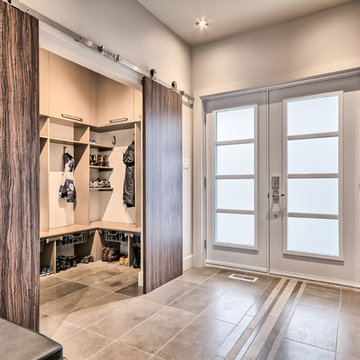
Casa Média
На фото: огромная входная дверь в современном стиле с серыми стенами, полом из керамической плитки, двустворчатой входной дверью, белой входной дверью и коричневым полом с
На фото: огромная входная дверь в современном стиле с серыми стенами, полом из керамической плитки, двустворчатой входной дверью, белой входной дверью и коричневым полом с
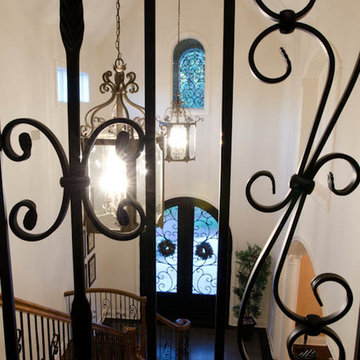
view of entry
Идея дизайна: огромная узкая прихожая в классическом стиле с бежевыми стенами, полом из керамической плитки, двустворчатой входной дверью и белой входной дверью
Идея дизайна: огромная узкая прихожая в классическом стиле с бежевыми стенами, полом из керамической плитки, двустворчатой входной дверью и белой входной дверью
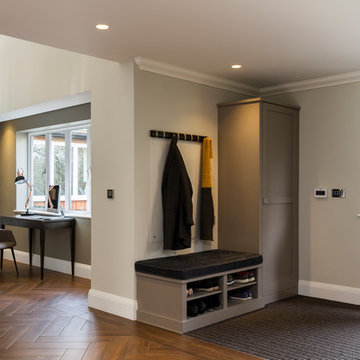
Tony Timmington Photography
This expansive hallway gives an impressive first glimpse of this lovely family home and provide areas for storage, sitting and relaxing.
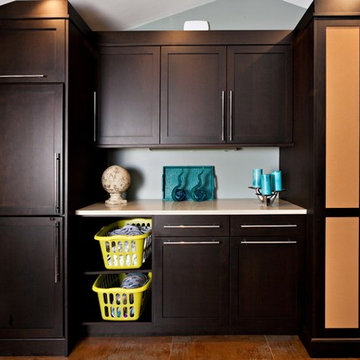
Designed by Judy Whalen; Photography by Dan Cutrona
Пример оригинального дизайна: огромная прихожая в стиле неоклассика (современная классика) с серыми стенами, полом из керамической плитки, одностворчатой входной дверью и белой входной дверью
Пример оригинального дизайна: огромная прихожая в стиле неоклассика (современная классика) с серыми стенами, полом из керамической плитки, одностворчатой входной дверью и белой входной дверью
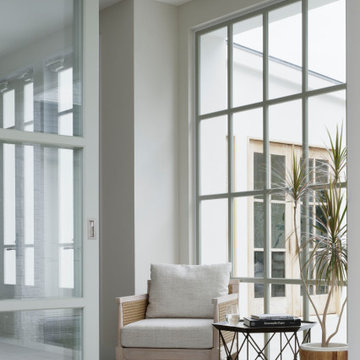
エントランスホールの格子窓。一見、金属のサッシのように見えるが実はオリジナルで製作した木製建具。
Стильный дизайн: огромная узкая прихожая в стиле шебби-шик с белыми стенами, полом из керамической плитки и серым полом - последний тренд
Стильный дизайн: огромная узкая прихожая в стиле шебби-шик с белыми стенами, полом из керамической плитки и серым полом - последний тренд
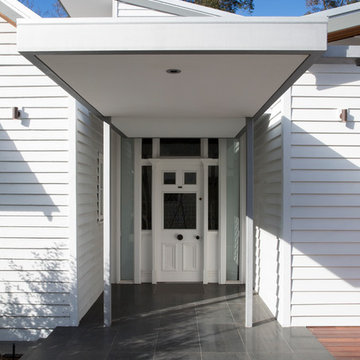
Идея дизайна: огромная входная дверь в современном стиле с белыми стенами, полом из керамической плитки, одностворчатой входной дверью и белой входной дверью
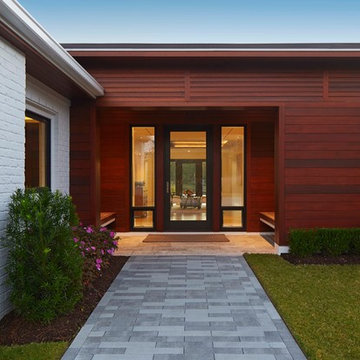
Michael Blevins
Свежая идея для дизайна: огромная входная дверь в современном стиле с коричневыми стенами, полом из керамической плитки, одностворчатой входной дверью и стеклянной входной дверью - отличное фото интерьера
Свежая идея для дизайна: огромная входная дверь в современном стиле с коричневыми стенами, полом из керамической плитки, одностворчатой входной дверью и стеклянной входной дверью - отличное фото интерьера
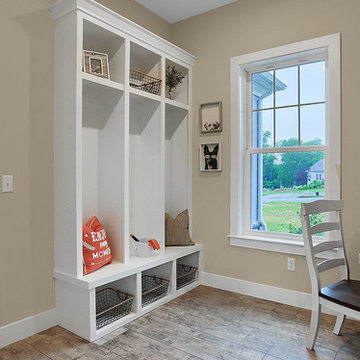
This 2-story home with first-floor Owner’s Suite includes a 3-car garage and an inviting front porch. A dramatic 2-story ceiling welcomes you into the foyer where hardwood flooring extends throughout the main living areas of the home including the Dining Room, Great Room, Kitchen, and Breakfast Area. The foyer is flanked by the Study to the left and the formal Dining Room with stylish coffered ceiling and craftsman style wainscoting to the right. The spacious Great Room with 2-story ceiling includes a cozy gas fireplace with stone surround and shiplap above mantel. Adjacent to the Great Room is the Kitchen and Breakfast Area. The Kitchen is well-appointed with stainless steel appliances, quartz countertops with tile backsplash, and attractive cabinetry featuring crown molding. The sunny Breakfast Area provides access to the patio and backyard. The Owner’s Suite with includes a private bathroom with tile shower, free standing tub, an expansive closet, and double bowl vanity with granite top. The 2nd floor includes 2 additional bedrooms and 2 full bathrooms.
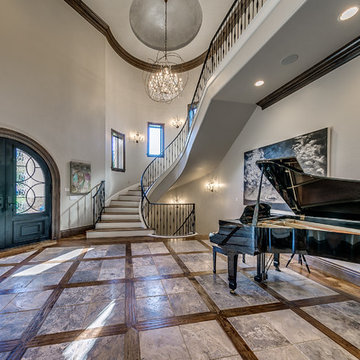
На фото: огромное фойе в классическом стиле с белыми стенами, полом из керамической плитки, двустворчатой входной дверью и черной входной дверью с
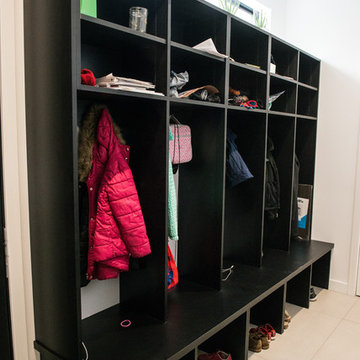
Black laminate cabinetry creates this families locker style storage bench.
Стильный дизайн: огромный тамбур с полом из керамической плитки и разноцветным полом - последний тренд
Стильный дизайн: огромный тамбур с полом из керамической плитки и разноцветным полом - последний тренд
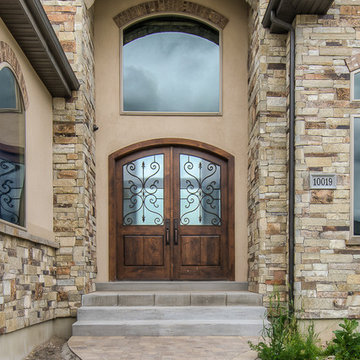
Caroline Merrill
Идея дизайна: огромная входная дверь в классическом стиле с коричневыми стенами, полом из керамической плитки, двустворчатой входной дверью и входной дверью из темного дерева
Идея дизайна: огромная входная дверь в классическом стиле с коричневыми стенами, полом из керамической плитки, двустворчатой входной дверью и входной дверью из темного дерева
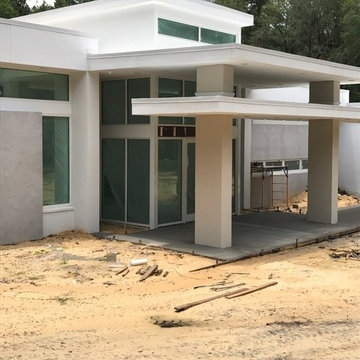
Modern and contemporary home built from scratch in Gainesville, FL
www.thecrewbuilders.com
Стильный дизайн: огромная входная дверь в стиле модернизм с белыми стенами, полом из керамической плитки, двустворчатой входной дверью, стеклянной входной дверью и серым полом - последний тренд
Стильный дизайн: огромная входная дверь в стиле модернизм с белыми стенами, полом из керамической плитки, двустворчатой входной дверью, стеклянной входной дверью и серым полом - последний тренд
Огромная прихожая с полом из керамической плитки – фото дизайна интерьера
7