Огромная прачечная в классическом стиле – фото дизайна интерьера
Сортировать:
Бюджет
Сортировать:Популярное за сегодня
101 - 120 из 161 фото
1 из 3
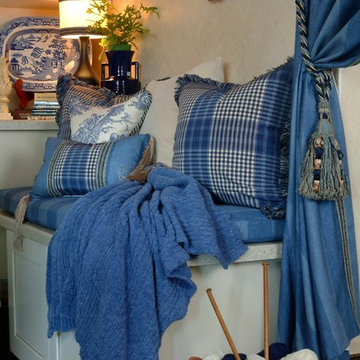
A laundry room and work area designed in a blue & white color scheme, features a collection of antique miniature sewing machines as art. The distressed floor is painted in an overscale checkerboard and blue fabric portieres separate the sitting area from the main room.
Photo Credit -- Katrina Mojzesz topkatphoto.com
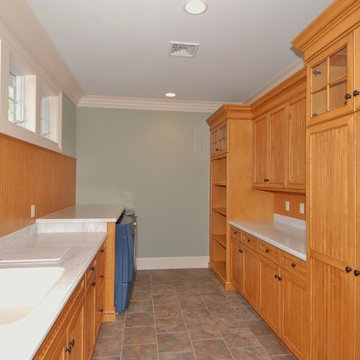
На фото: огромная отдельная, параллельная прачечная в классическом стиле с светлыми деревянными фасадами, столешницей из акрилового камня, зелеными стенами, полом из керамогранита, со стиральной и сушильной машиной рядом, фасадами с декоративным кантом, серым полом и врезной мойкой
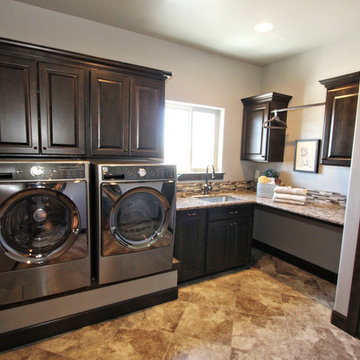
A beautiful custom laundry room done in dark walnut custom cabinets, with a barn door, granite countertops, space for hanging clothes and laundry sink.
Lisa Brown (photographer)
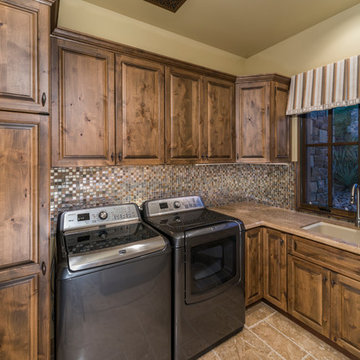
Custom Luxury Home by Fratantoni Interior Designers!
Follow us on Twitter, Facebook, Pinterest and Instagram for more inspiring photos!
Источник вдохновения для домашнего уюта: огромная отдельная, п-образная прачечная в классическом стиле с накладной мойкой, фасадами с выступающей филенкой, фасадами цвета дерева среднего тона, деревянной столешницей, бежевыми стенами, полом из травертина и со стиральной и сушильной машиной рядом
Источник вдохновения для домашнего уюта: огромная отдельная, п-образная прачечная в классическом стиле с накладной мойкой, фасадами с выступающей филенкой, фасадами цвета дерева среднего тона, деревянной столешницей, бежевыми стенами, полом из травертина и со стиральной и сушильной машиной рядом
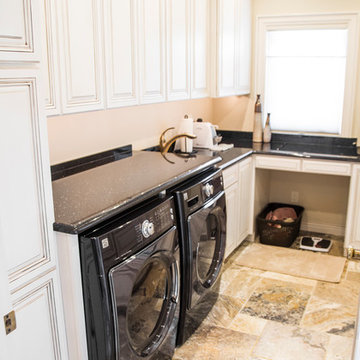
Adam Campesi
Идея дизайна: огромная прачечная в классическом стиле с фасадами с выступающей филенкой, белыми фасадами, бежевыми стенами, полом из керамической плитки и бежевым полом
Идея дизайна: огромная прачечная в классическом стиле с фасадами с выступающей филенкой, белыми фасадами, бежевыми стенами, полом из керамической плитки и бежевым полом
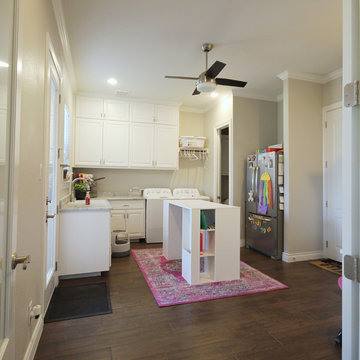
На фото: огромная универсальная комната в классическом стиле с белыми фасадами, гранитной столешницей, серыми стенами, полом из керамической плитки, со стиральной и сушильной машиной рядом, коричневым полом и серой столешницей
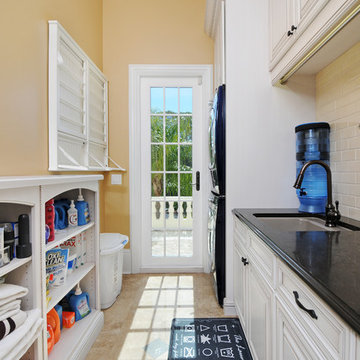
aofotos.com
На фото: огромная отдельная, п-образная прачечная в классическом стиле с врезной мойкой, фасадами с выступающей филенкой, белыми фасадами, столешницей из кварцевого агломерата, бежевыми стенами, мраморным полом, с сушильной машиной на стиральной машине и бежевым полом
На фото: огромная отдельная, п-образная прачечная в классическом стиле с врезной мойкой, фасадами с выступающей филенкой, белыми фасадами, столешницей из кварцевого агломерата, бежевыми стенами, мраморным полом, с сушильной машиной на стиральной машине и бежевым полом
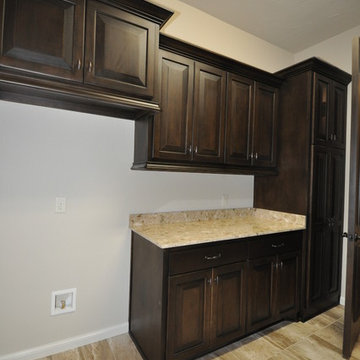
На фото: огромная отдельная прачечная в классическом стиле с хозяйственной раковиной, фасадами с выступающей филенкой, фасадами цвета дерева среднего тона, мраморной столешницей, бежевыми стенами, полом из керамической плитки и со стиральной и сушильной машиной рядом
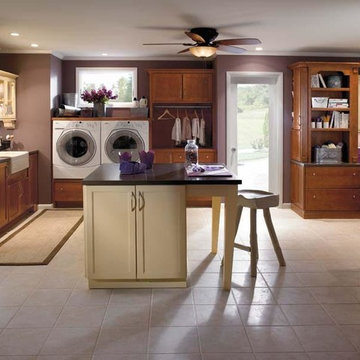
Пример оригинального дизайна: огромная прямая универсальная комната в классическом стиле с с полувстраиваемой мойкой (с передним бортиком), фасадами с утопленной филенкой, фасадами цвета дерева среднего тона, столешницей из талькохлорита, фиолетовыми стенами, полом из керамогранита, со стиральной и сушильной машиной рядом и бежевым полом
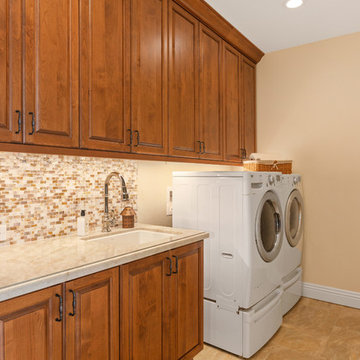
На фото: огромная п-образная прачечная в классическом стиле с врезной мойкой, фасадами с выступающей филенкой, коричневыми фасадами, столешницей из кварцита, разноцветным фартуком, фартуком из плитки мозаики, полом из керамогранита, бежевым полом и разноцветной столешницей
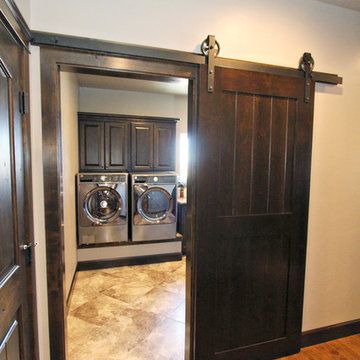
A beautiful custom laundry room done in dark walnut custom cabinets, with a barn door, granite countertops, space for hanging clothes and laundry sink.
Lisa Brown (photographer)
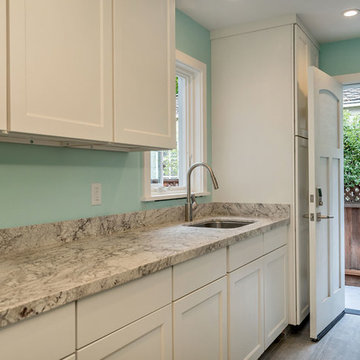
Wintergreen laundry room with porcelain gray tile floors and baseboard, marble countertops, white shaker exterior door, and white shaker cabinets. These cabinets are modular cabinets.
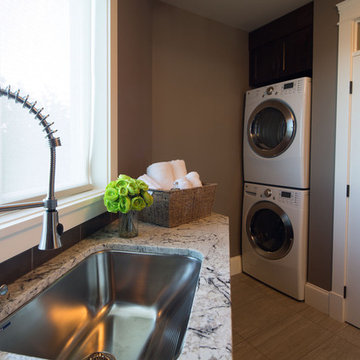
Interior Design Firm: The Interior Design Group. - Interior Finish Selection, Interior Furniture and Window coverings, CAD Permit and Construction drawings.
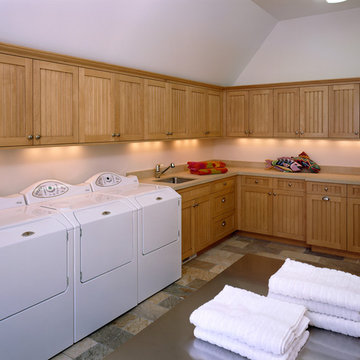
На фото: огромная отдельная прачечная в классическом стиле с светлыми деревянными фасадами, белыми стенами и со стиральной и сушильной машиной рядом с
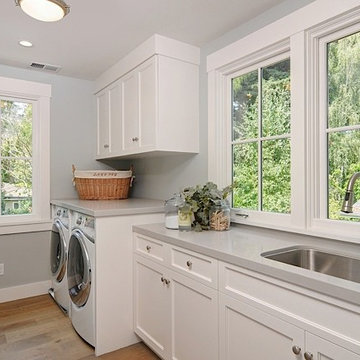
Laurel Homes Inc
На фото: огромная прачечная в классическом стиле с столешницей из кварцита, со стиральной и сушильной машиной рядом, врезной мойкой и светлым паркетным полом с
На фото: огромная прачечная в классическом стиле с столешницей из кварцита, со стиральной и сушильной машиной рядом, врезной мойкой и светлым паркетным полом с
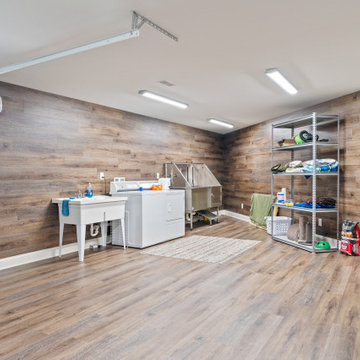
Huge laundry room with dog wash and elevator access. Rear yard garage door for equipment and elevator access to upper garages and house.
Стильный дизайн: огромная прямая универсальная комната в классическом стиле с хозяйственной раковиной, столешницей из нержавеющей стали, коричневыми стенами, полом из ламината, со стиральной и сушильной машиной рядом, коричневым полом и панелями на части стены - последний тренд
Стильный дизайн: огромная прямая универсальная комната в классическом стиле с хозяйственной раковиной, столешницей из нержавеющей стали, коричневыми стенами, полом из ламината, со стиральной и сушильной машиной рядом, коричневым полом и панелями на части стены - последний тренд
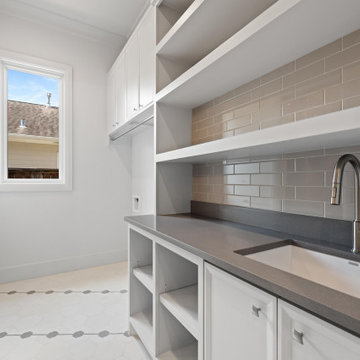
На фото: огромная отдельная, прямая прачечная в классическом стиле с врезной мойкой, фасадами с утопленной филенкой, белыми фасадами, столешницей из кварцевого агломерата, серым фартуком, фартуком из керамической плитки, белыми стенами, полом из керамической плитки, со стиральной и сушильной машиной рядом, белым полом и серой столешницей
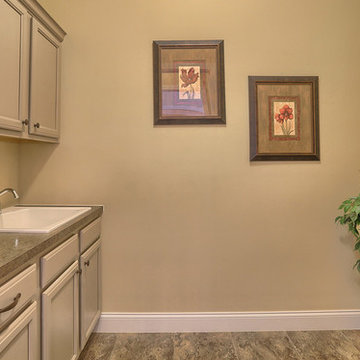
This stately 2-story home features a designer Craftsman-style exterior complete with shakes, brick, stone, fiber cement siding, window bump outs with standing seam metal roofs, and tapered porch columns with brick piers. In addition to the 2-car side entry garage with finished mudroom, a breezeway connects the home to a 3rd car detached garage.
Inside, with over 3,700 square feet and a floor plan excellent for entertaining, designer details abound, including wide door and window trim and baseboards, wainscoting, chair rails, custom ceiling treatments, lofty 10' ceilings on the first floor and 9' ceilings on the second floor, decorative stairway designs, and unique entryways.
The 2-story Foyer is flanked by the Study and the formal Dining Room with coffered ceiling, and leads to the Great Room with 2-story ceilings and hardwood flooring. An expansive screened-in porch is accessible from the Great Room, the first floor Owner’s Suite, and the Breakfast Area.
The sprawling Kitchen is conveniently open to, and shares a wooden beamed ceiling with the Breakfast Area and Hearth Room, which in turn share a unique stone archway. The Kitchen includes lots of counter space with granite tops and tile backsplash, a 9’x4’ island, wall oven, stainless steel appliances, pantry, and a butler’s pantry connecting to the Dining Room. The Hearth Room features a cozy gas fireplace with floor to ceiling stone surround.
The luxurious first floor Owner’s Suite includes custom ceiling trim detail, a walkout bay window, oversized closet, and a private bathroom with a cathedral ceiling, large tile shower, and freestanding tub.
The 2nd floor includes bedrooms 2, 3, and 4, plus 2 full bathrooms.
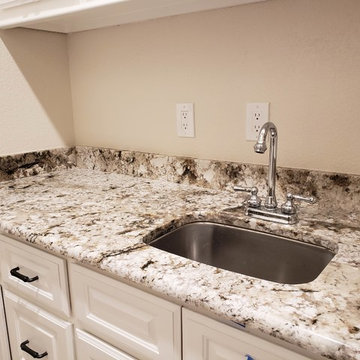
Lovely lake house remodel of a spacious and bright traditional kitchen, dining and laundry area with detailed molding, black hardware, nickel faucet and under mount sink, topped with classically gorgeous Sienna Bordeaux granite counter tops and back splash.
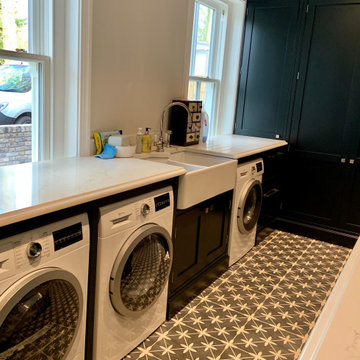
It was truly a pleasure to help design, Build and Install this stunning kitchen and utility in the amazing family home.
It has everything!
Свежая идея для дизайна: огромная параллельная прачечная в классическом стиле с врезной мойкой, фасадами в стиле шейкер, черными фасадами, столешницей из кварцита, белым фартуком, фартуком из каменной плиты, паркетным полом среднего тона, коричневым полом и белой столешницей - отличное фото интерьера
Свежая идея для дизайна: огромная параллельная прачечная в классическом стиле с врезной мойкой, фасадами в стиле шейкер, черными фасадами, столешницей из кварцита, белым фартуком, фартуком из каменной плиты, паркетным полом среднего тона, коричневым полом и белой столешницей - отличное фото интерьера
Огромная прачечная в классическом стиле – фото дизайна интерьера
6