Огромная прачечная с врезной мойкой – фото дизайна интерьера
Сортировать:
Бюджет
Сортировать:Популярное за сегодня
81 - 100 из 285 фото
1 из 3
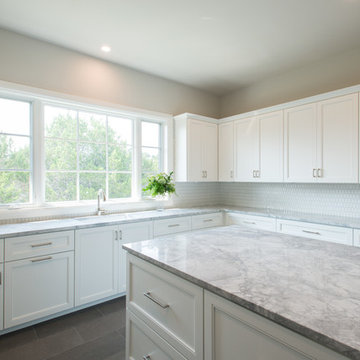
Extra large laundry doubles as space for crafts and catering. The island has space for 3 barstools on the side not shown.
Источник вдохновения для домашнего уюта: огромная п-образная универсальная комната в стиле неоклассика (современная классика) с врезной мойкой, плоскими фасадами, белыми фасадами, мраморной столешницей, серыми стенами и со стиральной и сушильной машиной рядом
Источник вдохновения для домашнего уюта: огромная п-образная универсальная комната в стиле неоклассика (современная классика) с врезной мойкой, плоскими фасадами, белыми фасадами, мраморной столешницей, серыми стенами и со стиральной и сушильной машиной рядом

Galley laundry with built in washer and dryer cabinets
Пример оригинального дизайна: огромная отдельная, параллельная прачечная в стиле модернизм с врезной мойкой, фасадами с декоративным кантом, черными фасадами, столешницей из кварцита, серым фартуком, фартуком из плитки мозаики, серыми стенами, полом из керамогранита, со стиральной машиной с сушилкой, серым полом, бежевой столешницей и сводчатым потолком
Пример оригинального дизайна: огромная отдельная, параллельная прачечная в стиле модернизм с врезной мойкой, фасадами с декоративным кантом, черными фасадами, столешницей из кварцита, серым фартуком, фартуком из плитки мозаики, серыми стенами, полом из керамогранита, со стиральной машиной с сушилкой, серым полом, бежевой столешницей и сводчатым потолком
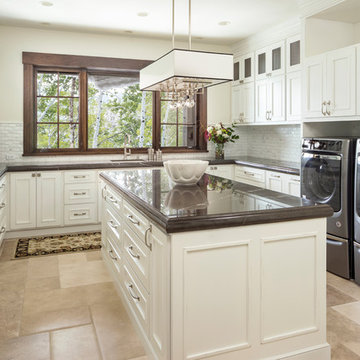
Joshua Caldwell
Пример оригинального дизайна: огромная п-образная, отдельная прачечная в классическом стиле с белыми фасадами, врезной мойкой, фасадами с утопленной филенкой, белыми стенами, со стиральной и сушильной машиной рядом, бежевым полом и коричневой столешницей
Пример оригинального дизайна: огромная п-образная, отдельная прачечная в классическом стиле с белыми фасадами, врезной мойкой, фасадами с утопленной филенкой, белыми стенами, со стиральной и сушильной машиной рядом, бежевым полом и коричневой столешницей

Miro Dvorscak
Peterson Homebuilders, Inc.
329 Design
Пример оригинального дизайна: огромная отдельная, угловая прачечная в классическом стиле с врезной мойкой, фасадами с утопленной филенкой, бежевыми фасадами, полом из травертина, со стиральной и сушильной машиной рядом, бежевым полом, столешницей из кварцевого агломерата и серыми стенами
Пример оригинального дизайна: огромная отдельная, угловая прачечная в классическом стиле с врезной мойкой, фасадами с утопленной филенкой, бежевыми фасадами, полом из травертина, со стиральной и сушильной машиной рядом, бежевым полом, столешницей из кварцевого агломерата и серыми стенами
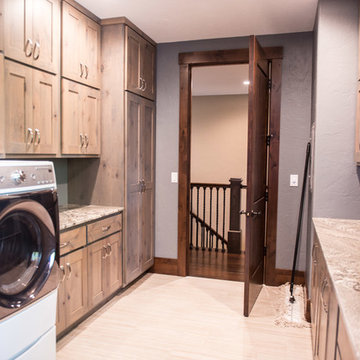
Ample cabinetry surrounds the front loading washer & dryer units.
Mandi B Photography
Свежая идея для дизайна: огромная п-образная универсальная комната в стиле рустика с врезной мойкой, плоскими фасадами, светлыми деревянными фасадами, гранитной столешницей, синими стенами, со стиральной и сушильной машиной рядом, серым полом и разноцветной столешницей - отличное фото интерьера
Свежая идея для дизайна: огромная п-образная универсальная комната в стиле рустика с врезной мойкой, плоскими фасадами, светлыми деревянными фасадами, гранитной столешницей, синими стенами, со стиральной и сушильной машиной рядом, серым полом и разноцветной столешницей - отличное фото интерьера
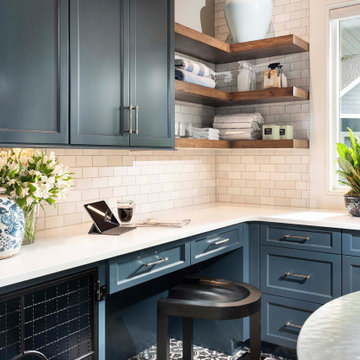
Источник вдохновения для домашнего уюта: огромная отдельная, п-образная прачечная в классическом стиле с врезной мойкой, синими фасадами, столешницей из кварцита, белым фартуком, фартуком из плитки кабанчик, полом из керамогранита, со стиральной и сушильной машиной рядом, разноцветным полом и белой столешницей
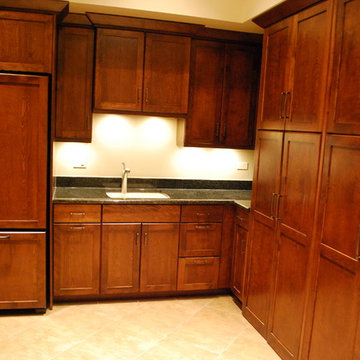
Custom Laundry Room with Hidden Washer and Dryer. Shaker Stained Cabinets in Laundry Room. Hidden Washer and Dryer Cabinets. New Venetian Granite in Laundry Room. Light Colored Granite and Stained Cabinets in Laundry Room. Shaker Stained Cabinets.
This Custom Laundry Room was Built by Southampton in Oak Brook Illinois. If You are Looking For Laundry Room and Mudroom Remodeling in Oak Brook Illinois Please Give Southampton Builders a Call.
Southampton also Builds Custom Homes in Oak Brook Illinois with Custom Laundry Rooms and Mudrooms. Our Custom Laundry Rooms and Mudrooms Feature Custom Cabinetry, Built in Lockers, Cubbies, Benches and Built-ins.
Southampton Builds and Remodels Custom Homes in Northern Illinois.
Fridges in Mudrooms. Laundry Room Fridges. Mudroom Freezers. Dirty Kitchens. Geneva IL. 60134
Photo Copyright Jonathan Nutt

Our client's Tudor-style home felt outdated. She was anxious to be rid of the warm antiquated tones and to introduce new elements of interest while keeping resale value in mind. It was at a Boys & Girls Club luncheon that she met Justin and Lori through a four-time repeat client sitting at the same table. For her, reputation was a key factor in choosing a design-build firm. She needed someone she could trust to help design her vision. Together, JRP and our client solidified a plan for a sweeping home remodel that included a bright palette of neutrals and knocking down walls to create an open-concept first floor.
Now updated and expanded, the home has great circulation space for entertaining. The grand entryway, once partitioned by a wall, now bespeaks the spaciousness of the home. An eye catching chandelier floats above the spacious entryway. High ceilings and pale neutral colors make the home luminous. Medium oak hardwood floors throughout add a gentle warmth to the crisp palette. Originally U-shaped and closed, the kitchen is now as beautiful as it is functional. A grand island with luxurious Calacatta quartz spilling across the counter and twin candelabra pendants above the kitchen island bring the room to life. Frameless, two-tone cabinets set against ceramic rhomboid tiles convey effortless style. Just off the second-floor master bedroom is an elevated nook with soaring ceilings and a sunlit rotunda glowing in natural light. The redesigned master bath features a free-standing soaking tub offset by a striking statement wall. Marble-inspired quartz in the shower creates a sense of breezy movement and soften the space. Removing several walls, modern finishes, and the open concept creates a relaxing and timeless vibe. Each part of the house feels light as air. After a breathtaking renovation, this home reflects transitional design at its best.
PROJECT DETAILS:
•Style: Transitional
•Countertops: Vadara Quartz, Calacatta Blanco
•Cabinets: (Dewils) Frameless Recessed Panel Cabinets, Maple - Painted White / Kitchen Island: Stained Cacao
•Hardware/Plumbing Fixture Finish: Polished Nickel, Chrome
•Lighting Fixtures: Chandelier, Candelabra (in kitchen), Sconces
•Flooring:
oMedium Oak Hardwood Flooring with Oil Finish
oBath #1, Floors / Master WC: 12x24 “marble inspired” Porcelain Tiles (color: Venato Gold Matte)
oBath #2 & #3 Floors: Ceramic/Porcelain Woodgrain Tile
•Tile/Backsplash: Ceramic Rhomboid Tiles – Finish: Crackle
•Paint Colors: White/Light Grey neutrals
•Other Details: (1) Freestanding Soaking Tub (2) Elevated Nook off Master Bedroom
Photographer: J.R. Maddox
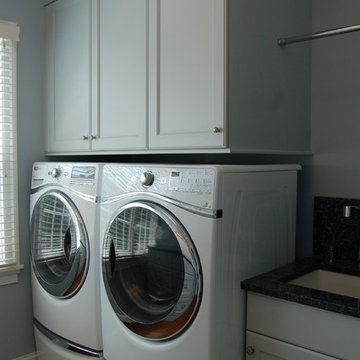
На фото: огромная отдельная, параллельная прачечная в классическом стиле с врезной мойкой, фасадами с утопленной филенкой, гранитной столешницей, синими стенами, паркетным полом среднего тона, со стиральной и сушильной машиной рядом и белыми фасадами
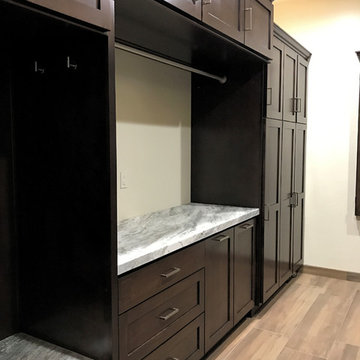
Amber Rice
На фото: огромная отдельная прачечная с врезной мойкой, фасадами в стиле шейкер, темными деревянными фасадами, мраморной столешницей, полом из керамической плитки и со стиральной и сушильной машиной рядом
На фото: огромная отдельная прачечная с врезной мойкой, фасадами в стиле шейкер, темными деревянными фасадами, мраморной столешницей, полом из керамической плитки и со стиральной и сушильной машиной рядом
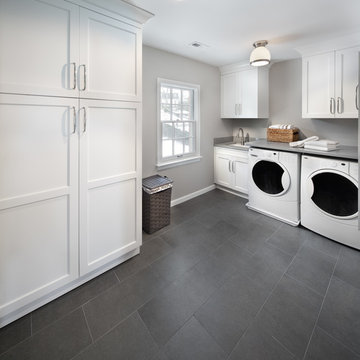
Morgan Howarth Photography
На фото: огромная отдельная, угловая прачечная в стиле неоклассика (современная классика) с фасадами с утопленной филенкой, белыми фасадами, деревянной столешницей, серыми стенами, полом из керамической плитки, со стиральной и сушильной машиной рядом и врезной мойкой с
На фото: огромная отдельная, угловая прачечная в стиле неоклассика (современная классика) с фасадами с утопленной филенкой, белыми фасадами, деревянной столешницей, серыми стенами, полом из керамической плитки, со стиральной и сушильной машиной рядом и врезной мойкой с
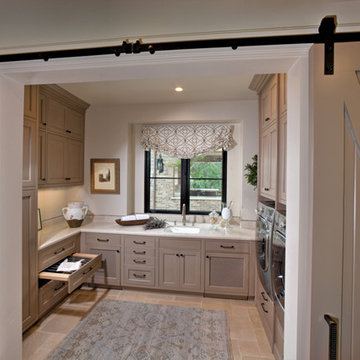
This home's custom design details extend to the laundry room: the washer and dryer are mounted at standing height, with plenty of custom cabinetry for storage, a quartz countertop for folding and an undermount sink to make cleaning up a breeze.

На фото: огромная угловая прачечная в стиле рустика с врезной мойкой, фасадами с выступающей филенкой, фасадами цвета дерева среднего тона, столешницей из кварцевого агломерата, бежевым фартуком, фартуком из каменной плитки, полом из сланца, зеленым полом, бежевыми стенами и со стиральной и сушильной машиной рядом с
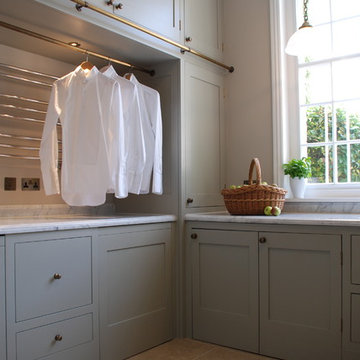
We designed this bespoke traditional laundry for a client with a very long wish list!
1) Seperate laundry baskets for whites, darks, colours, bedding, dusters, and delicates/woolens.
2) Seperate baskets for clean washing for each family member.
3) Large washing machine and dryer.
4) Drying area.
5) Lots and LOTS of storage with a place for everything.
6) Everything that isn't pretty kept out of sight.
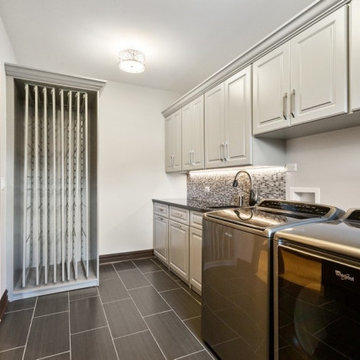
На фото: огромная отдельная, параллельная прачечная в классическом стиле с врезной мойкой, фасадами с выступающей филенкой, серыми фасадами, гранитной столешницей, серым фартуком, фартуком из металлической плитки, белыми стенами, полом из керамической плитки, со стиральной и сушильной машиной рядом, серым полом и черной столешницей с
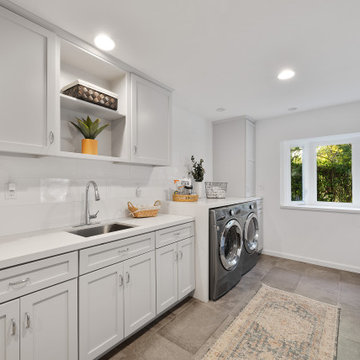
Unique opportunity to live your best life in this architectural home. Ideally nestled at the end of a serene cul-de-sac and perfectly situated at the top of a knoll with sweeping mountain, treetop, and sunset views- some of the best in all of Westlake Village! Enter through the sleek mahogany glass door and feel the awe of the grand two story great room with wood-clad vaulted ceilings, dual-sided gas fireplace, custom windows w/motorized blinds, and gleaming hardwood floors. Enjoy luxurious amenities inside this organic flowing floorplan boasting a cozy den, dream kitchen, comfortable dining area, and a masterpiece entertainers yard. Lounge around in the high-end professionally designed outdoor spaces featuring: quality craftsmanship wood fencing, drought tolerant lush landscape and artificial grass, sleek modern hardscape with strategic landscape lighting, built in BBQ island w/ plenty of bar seating and Lynx Pro-Sear Rotisserie Grill, refrigerator, and custom storage, custom designed stone gas firepit, attached post & beam pergola ready for stargazing, cafe lights, and various calming water features—All working together to create a harmoniously serene outdoor living space while simultaneously enjoying 180' views! Lush grassy side yard w/ privacy hedges, playground space and room for a farm to table garden! Open concept luxe kitchen w/SS appliances incl Thermador gas cooktop/hood, Bosch dual ovens, Bosch dishwasher, built in smart microwave, garden casement window, customized maple cabinetry, updated Taj Mahal quartzite island with breakfast bar, and the quintessential built-in coffee/bar station with appliance storage! One bedroom and full bath downstairs with stone flooring and counter. Three upstairs bedrooms, an office/gym, and massive bonus room (with potential for separate living quarters). The two generously sized bedrooms with ample storage and views have access to a fully upgraded sumptuous designer bathroom! The gym/office boasts glass French doors, wood-clad vaulted ceiling + treetop views. The permitted bonus room is a rare unique find and has potential for possible separate living quarters. Bonus Room has a separate entrance with a private staircase, awe-inspiring picture windows, wood-clad ceilings, surround-sound speakers, ceiling fans, wet bar w/fridge, granite counters, under-counter lights, and a built in window seat w/storage. Oversized master suite boasts gorgeous natural light, endless views, lounge area, his/hers walk-in closets, and a rustic spa-like master bath featuring a walk-in shower w/dual heads, frameless glass door + slate flooring. Maple dual sink vanity w/black granite, modern brushed nickel fixtures, sleek lighting, W/C! Ultra efficient laundry room with laundry shoot connecting from upstairs, SS sink, waterfall quartz counters, and built in desk for hobby or work + a picturesque casement window looking out to a private grassy area. Stay organized with the tastefully handcrafted mudroom bench, hooks, shelving and ample storage just off the direct 2 car garage! Nearby the Village Homes clubhouse, tennis & pickle ball courts, ample poolside lounge chairs, tables, and umbrellas, full-sized pool for free swimming and laps, an oversized children's pool perfect for entertaining the kids and guests, complete with lifeguards on duty and a wonderful place to meet your Village Homes neighbors. Nearby parks, schools, shops, hiking, lake, beaches, and more. Live an intentionally inspired life at 2228 Knollcrest — a sprawling architectural gem!
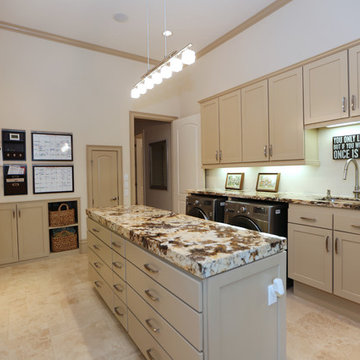
Стильный дизайн: огромная универсальная комната в современном стиле с врезной мойкой, фасадами с утопленной филенкой, мраморной столешницей, полом из травертина и со стиральной и сушильной машиной рядом - последний тренд
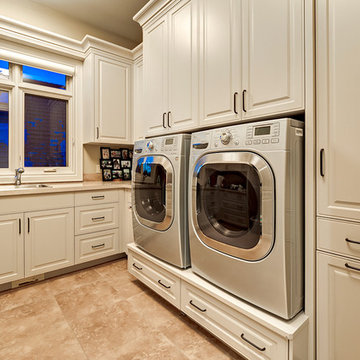
Стильный дизайн: огромная отдельная, п-образная прачечная в классическом стиле с врезной мойкой, фасадами в стиле шейкер, белыми фасадами, гранитной столешницей, бежевыми стенами, полом из керамогранита и со стиральной и сушильной машиной рядом - последний тренд
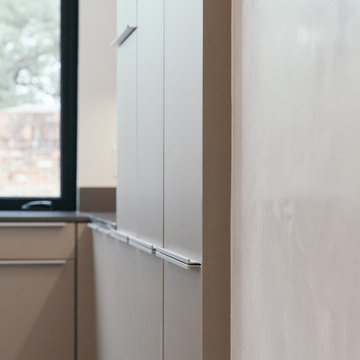
Storage in the laundry room by Cheryl Carpenter at Poggenpohl
Joseph Nance Photography
Свежая идея для дизайна: огромная отдельная, п-образная прачечная в стиле модернизм с врезной мойкой, плоскими фасадами, столешницей из кварцевого агломерата, белым фартуком, фартуком из стекла, полом из керамической плитки, серыми фасадами и со стиральной и сушильной машиной рядом - отличное фото интерьера
Свежая идея для дизайна: огромная отдельная, п-образная прачечная в стиле модернизм с врезной мойкой, плоскими фасадами, столешницей из кварцевого агломерата, белым фартуком, фартуком из стекла, полом из керамической плитки, серыми фасадами и со стиральной и сушильной машиной рядом - отличное фото интерьера
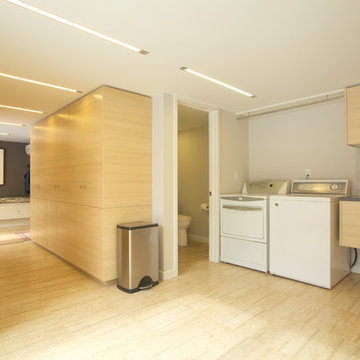
Thomas Robert Clarke
На фото: огромная угловая универсальная комната в современном стиле с врезной мойкой, плоскими фасадами, светлыми деревянными фасадами, бежевыми стенами, полом из бамбука и со стиральной и сушильной машиной рядом
На фото: огромная угловая универсальная комната в современном стиле с врезной мойкой, плоскими фасадами, светлыми деревянными фасадами, бежевыми стенами, полом из бамбука и со стиральной и сушильной машиной рядом
Огромная прачечная с врезной мойкой – фото дизайна интерьера
5