Огромная прачечная с фасадами разных видов – фото дизайна интерьера
Сортировать:
Бюджет
Сортировать:Популярное за сегодня
121 - 140 из 659 фото
1 из 3

Joshua Caldwell
Стильный дизайн: огромная отдельная, угловая прачечная в стиле рустика с с полувстраиваемой мойкой (с передним бортиком), фасадами цвета дерева среднего тона, со стиральной и сушильной машиной рядом, серым полом, коричневой столешницей, фасадами в стиле шейкер и бежевыми стенами - последний тренд
Стильный дизайн: огромная отдельная, угловая прачечная в стиле рустика с с полувстраиваемой мойкой (с передним бортиком), фасадами цвета дерева среднего тона, со стиральной и сушильной машиной рядом, серым полом, коричневой столешницей, фасадами в стиле шейкер и бежевыми стенами - последний тренд
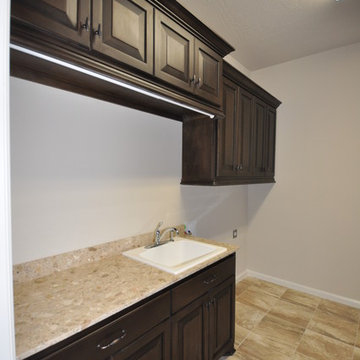
Идея дизайна: огромная отдельная прачечная в классическом стиле с хозяйственной раковиной, фасадами с выступающей филенкой, фасадами цвета дерева среднего тона, мраморной столешницей, бежевыми стенами, полом из керамической плитки и со стиральной и сушильной машиной рядом

Perfect Laundry Room for making laundry task seem pleasant! BM White Dove and SW Comfort Gray Barn Doors. Pewter Hardware. Construction by Borges Brooks Builders.
Fletcher Isaacs Photography
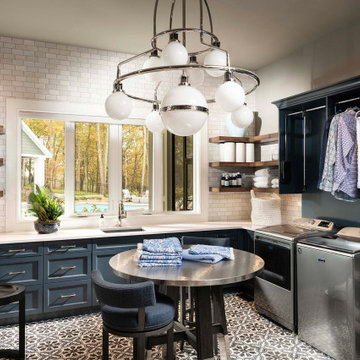
Свежая идея для дизайна: огромная отдельная, п-образная прачечная в классическом стиле с врезной мойкой, плоскими фасадами, белыми фасадами, столешницей из кварцита, белым фартуком, фартуком из плитки кабанчик, полом из керамогранита, синим полом, белой столешницей и со стиральной и сушильной машиной рядом - отличное фото интерьера

Natural materials come together so beautifully in this huge, laundry / mud room.
Tim Turner Photography
Идея дизайна: огромная параллельная универсальная комната в стиле кантри с с полувстраиваемой мойкой (с передним бортиком), фасадами в стиле шейкер, серыми фасадами, столешницей из кварцевого агломерата, бетонным полом, серым полом, белой столешницей, серыми стенами и со стиральной и сушильной машиной рядом
Идея дизайна: огромная параллельная универсальная комната в стиле кантри с с полувстраиваемой мойкой (с передним бортиком), фасадами в стиле шейкер, серыми фасадами, столешницей из кварцевого агломерата, бетонным полом, серым полом, белой столешницей, серыми стенами и со стиральной и сушильной машиной рядом

-Cabinets: HAAS, Cherry wood species with a Barnwood Stain and Shakertown – V door style
-Berenson cabinetry hardware 9425-4055
-Flooring: SHAW Napa Plank 6x24 tiles for floor and shower surround Niche tiles are SHAW Napa Plank 2 x 21 with GLAZZIO Crystal Morning mist accent/Silverado Power group
-Countertops: Cambria Quartz Berwyn on sink in bathroom
Vicostone Onyx White Polished in laundry area, desk and master closet
-Laundry wall tile: Glazzio Crystal Morning mist/Silverado power grout
-Sliding Barn Doors: Karona with Bubble Glass
-Shiplap: custom white washed tongue and grove pine
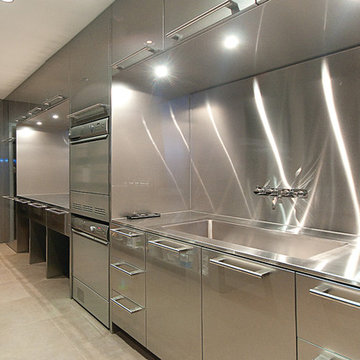
Custom laundry room finished completely in stainless steel. Photo by John Sinal.
Пример оригинального дизайна: огромная отдельная, п-образная прачечная с монолитной мойкой, плоскими фасадами, фасадами из нержавеющей стали и столешницей из нержавеющей стали
Пример оригинального дизайна: огромная отдельная, п-образная прачечная с монолитной мойкой, плоскими фасадами, фасадами из нержавеющей стали и столешницей из нержавеющей стали
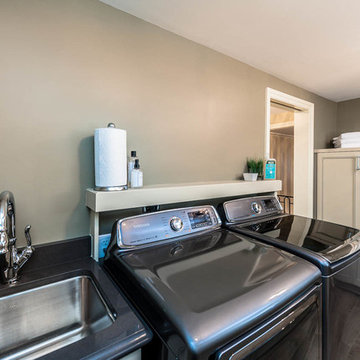
This home had a generous master suite prior to the renovation; however, it was located close to the rest of the bedrooms and baths on the floor. They desired their own separate oasis with more privacy and asked us to design and add a 2nd story addition over the existing 1st floor family room, that would include a master suite with a laundry/gift wrapping room.
We added a 2nd story addition without adding to the existing footprint of the home. The addition is entered through a private hallway with a separate spacious laundry room, complete with custom storage cabinetry, sink area, and countertops for folding or wrapping gifts. The bedroom is brimming with details such as custom built-in storage cabinetry with fine trim mouldings, window seats, and a fireplace with fine trim details. The master bathroom was designed with comfort in mind. A custom double vanity and linen tower with mirrored front, quartz countertops and champagne bronze plumbing and lighting fixtures make this room elegant. Water jet cut Calcatta marble tile and glass tile make this walk-in shower with glass window panels a true work of art. And to complete this addition we added a large walk-in closet with separate his and her areas, including built-in dresser storage, a window seat, and a storage island. The finished renovation is their private spa-like place to escape the busyness of life in style and comfort. These delightful homeowners are already talking phase two of renovations with us and we look forward to a longstanding relationship with them.
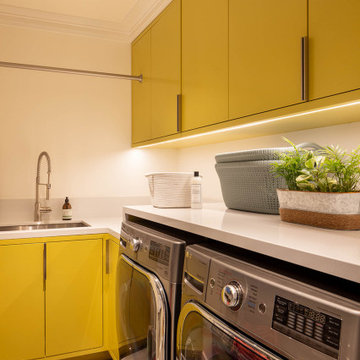
We juxtaposed bold colors and contemporary furnishings with the early twentieth-century interior architecture for this four-level Pacific Heights Edwardian. The home's showpiece is the living room, where the walls received a rich coat of blackened teal blue paint with a high gloss finish, while the high ceiling is painted off-white with violet undertones. Against this dramatic backdrop, we placed a streamlined sofa upholstered in an opulent navy velour and companioned it with a pair of modern lounge chairs covered in raspberry mohair. An artisanal wool and silk rug in indigo, wine, and smoke ties the space together.

Justin Krug Photography
Пример оригинального дизайна: огромная угловая универсальная комната в стиле кантри с с полувстраиваемой мойкой (с передним бортиком), фасадами в стиле шейкер, белыми фасадами, столешницей из кварцевого агломерата, белыми стенами, полом из керамической плитки, со стиральной и сушильной машиной рядом, серым полом и серой столешницей
Пример оригинального дизайна: огромная угловая универсальная комната в стиле кантри с с полувстраиваемой мойкой (с передним бортиком), фасадами в стиле шейкер, белыми фасадами, столешницей из кварцевого агломерата, белыми стенами, полом из керамической плитки, со стиральной и сушильной машиной рядом, серым полом и серой столешницей

Источник вдохновения для домашнего уюта: огромная отдельная, параллельная прачечная в стиле рустика с одинарной мойкой, фасадами с утопленной филенкой, темными деревянными фасадами, столешницей из кварцевого агломерата, белыми стенами, полом из линолеума и с сушильной машиной на стиральной машине

Идея дизайна: огромная п-образная прачечная в классическом стиле с накладной мойкой, фасадами разных видов, серыми фасадами, мраморной столешницей, разноцветным фартуком, фартуком из плитки мозаики, полом из керамогранита, серым полом и фиолетовой столешницей
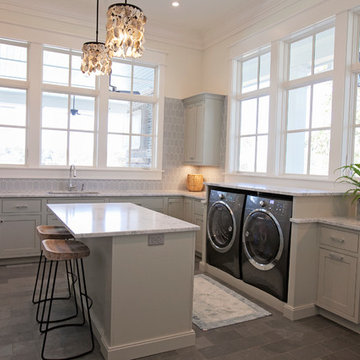
Abby Caroline Photography
На фото: огромная отдельная, п-образная прачечная в стиле неоклассика (современная классика) с врезной мойкой, фасадами в стиле шейкер, серыми фасадами, мраморной столешницей, серыми стенами, полом из сланца и со стиральной и сушильной машиной рядом с
На фото: огромная отдельная, п-образная прачечная в стиле неоклассика (современная классика) с врезной мойкой, фасадами в стиле шейкер, серыми фасадами, мраморной столешницей, серыми стенами, полом из сланца и со стиральной и сушильной машиной рядом с
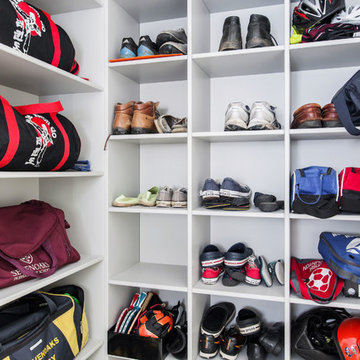
Whether it’s used as a laundry, cloakroom, stashing sports gear or for extra storage space a utility and boot room will help keep your kitchen clutter-free and ensure everything in your busy household is streamlined and organised!
Our head designer worked very closely with the clients on this project to create a utility and boot room that worked for all the family needs and made sure there was a place for everything. Masses of smart storage!
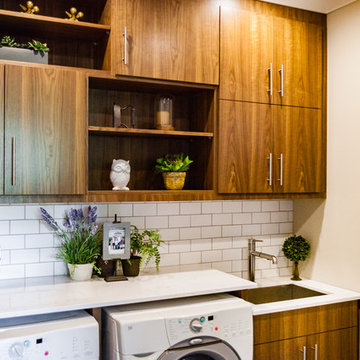
Пример оригинального дизайна: огромная отдельная, угловая прачечная в стиле неоклассика (современная классика) с врезной мойкой, фасадами в стиле шейкер, белыми фасадами, деревянной столешницей, белыми стенами, полом из керамической плитки и со стиральной и сушильной машиной рядом

Источник вдохновения для домашнего уюта: огромная параллельная универсальная комната в классическом стиле с накладной мойкой, белыми фасадами, гранитной столешницей, серыми стенами, полом из винила, со стиральной и сушильной машиной рядом и фасадами с утопленной филенкой
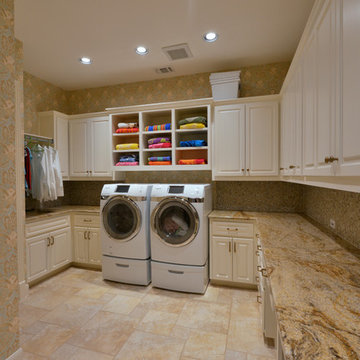
Laundry Room with specialized storage for laundry items, beach towels and art supplies, gift wrapping, and arts and crafts supplies.
Photographer: Michael Hunter
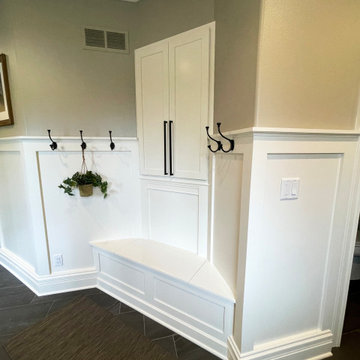
We opened up this unique space to expand the Laundry Room and Mud Room to incorporate a large expansion for the Pantry Area that included a Coffee Bar and Refrigerator. This remodeled space allowed more functionality and brought in lots of sunlight into the spaces.
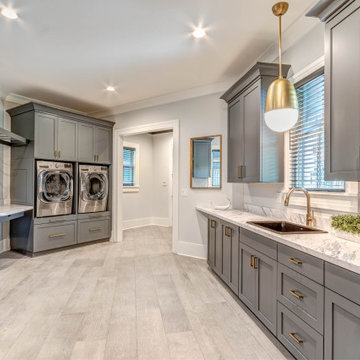
Пример оригинального дизайна: огромная параллельная универсальная комната в стиле кантри с накладной мойкой, фасадами в стиле шейкер, серыми фасадами, столешницей из ламината, серыми стенами, полом из керамогранита, со стиральной и сушильной машиной рядом, серым полом и белой столешницей
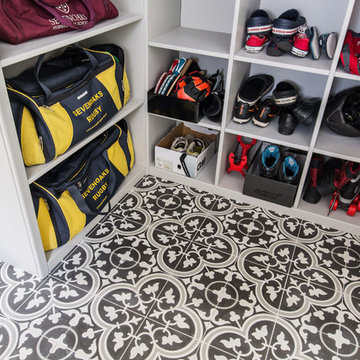
Whether it’s used as a laundry, cloakroom, stashing sports gear or for extra storage space a utility and boot room will help keep your kitchen clutter-free and ensure everything in your busy household is streamlined and organised!
Our head designer worked very closely with the clients on this project to create a utility and boot room that worked for all the family needs and made sure there was a place for everything. Masses of smart storage!
Огромная прачечная с фасадами разных видов – фото дизайна интерьера
7