Огромная парадная гостиная комната – фото дизайна интерьера
Сортировать:
Бюджет
Сортировать:Популярное за сегодня
21 - 40 из 7 192 фото
1 из 3
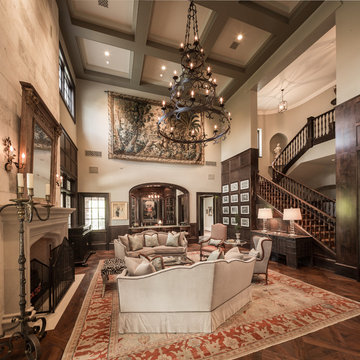
На фото: огромная парадная, открытая гостиная комната в классическом стиле с бежевыми стенами, темным паркетным полом, стандартным камином и ковром на полу без телевизора с
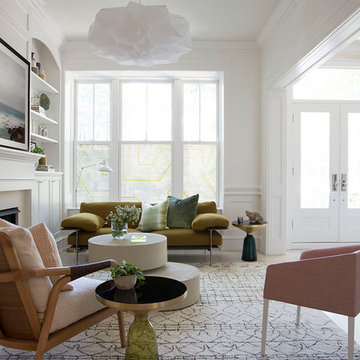
This living room directly off the entry sets the tone for the rest of the home with its low slung furnishings, plush turkish rug and ethereal chandelier. The palette for this space was pulled from the antique wool rug in the dining room with splashes of blush, chartreuse and ochre.
Summer Thornton Design, Inc.

New View Photograghy
Идея дизайна: огромная парадная, открытая гостиная комната в классическом стиле с серыми стенами, темным паркетным полом, стандартным камином, фасадом камина из камня и скрытым телевизором
Идея дизайна: огромная парадная, открытая гостиная комната в классическом стиле с серыми стенами, темным паркетным полом, стандартным камином, фасадом камина из камня и скрытым телевизором
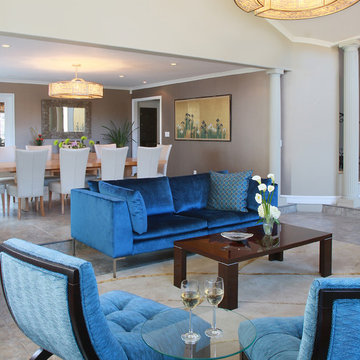
David William Photography
На фото: огромная парадная, открытая гостиная комната в современном стиле с бежевыми стенами и ковровым покрытием без камина, телевизора с
На фото: огромная парадная, открытая гостиная комната в современном стиле с бежевыми стенами и ковровым покрытием без камина, телевизора с
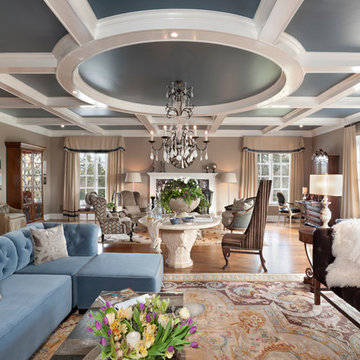
Пример оригинального дизайна: огромная парадная гостиная комната в классическом стиле с бежевыми стенами, паркетным полом среднего тона, стандартным камином и синим диваном без телевизора
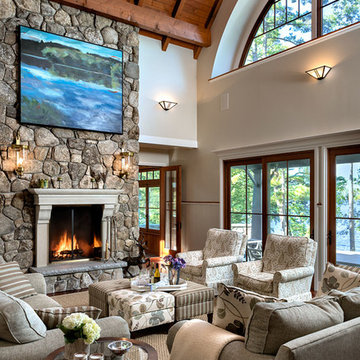
Источник вдохновения для домашнего уюта: огромная парадная, открытая гостиная комната в классическом стиле с серыми стенами, темным паркетным полом, стандартным камином, фасадом камина из камня и коричневым полом без телевизора
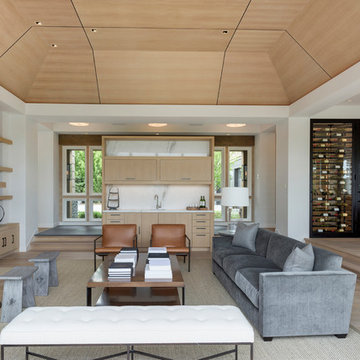
Builder: John Kraemer & Sons, Inc. - Architect: Charlie & Co. Design, Ltd. - Interior Design: Martha O’Hara Interiors - Photo: Spacecrafting Photography
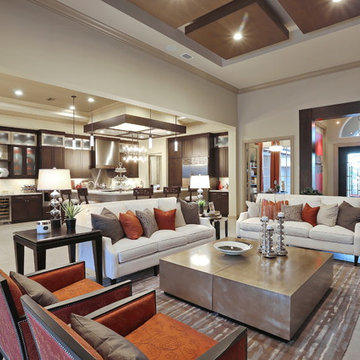
Gene Pollux | Pollux Photography
Everett Dennison | SRQ360
Свежая идея для дизайна: огромная парадная, открытая гостиная комната:: освещение в средиземноморском стиле с бежевыми стенами, полом из травертина, горизонтальным камином и фасадом камина из камня - отличное фото интерьера
Свежая идея для дизайна: огромная парадная, открытая гостиная комната:: освещение в средиземноморском стиле с бежевыми стенами, полом из травертина, горизонтальным камином и фасадом камина из камня - отличное фото интерьера

Пример оригинального дизайна: огромная парадная, открытая гостиная комната в стиле рустика с бежевыми стенами, темным паркетным полом, стандартным камином и фасадом камина из камня без телевизора

На фото: огромная изолированная, парадная гостиная комната с стандартным камином, бежевыми стенами, темным паркетным полом и фасадом камина из камня без телевизора
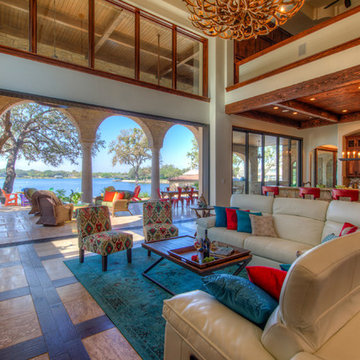
Стильный дизайн: огромная парадная, открытая гостиная комната в средиземноморском стиле с стандартным камином - последний тренд
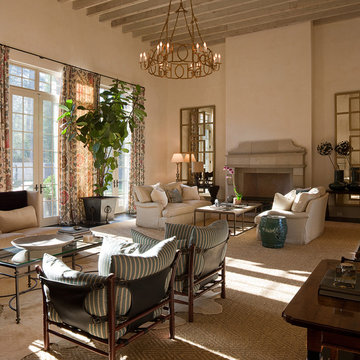
James Lockhart photo
На фото: огромная открытая, парадная гостиная комната в средиземноморском стиле с бежевыми стенами, темным паркетным полом, стандартным камином, фасадом камина из камня и коричневым полом без телевизора
На фото: огромная открытая, парадная гостиная комната в средиземноморском стиле с бежевыми стенами, темным паркетным полом, стандартным камином, фасадом камина из камня и коричневым полом без телевизора
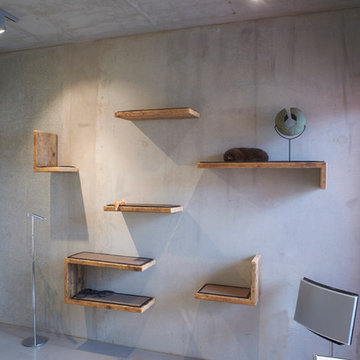
Foto: Urs Kuckertz Photography
Источник вдохновения для домашнего уюта: огромная парадная, двухуровневая гостиная комната в стиле лофт с серыми стенами, бетонным полом и серым полом
Источник вдохновения для домашнего уюта: огромная парадная, двухуровневая гостиная комната в стиле лофт с серыми стенами, бетонным полом и серым полом

Пример оригинального дизайна: огромная парадная, открытая гостиная комната в морском стиле с желтыми стенами, паркетным полом среднего тона, стандартным камином, фасадом камина из камня и эркером без телевизора

The living room opens to the edge of the Coronado National Forest. The boundary between interior and exterior is blurred by the continuation of the tongue and groove ceiling finish.
Dominique Vorillon Photography

Veranda with sofa / daybed and antique accessories.
For inquiries please contact us at sales@therajcompany.com
Пример оригинального дизайна: огромная парадная, открытая гостиная комната в восточном стиле с желтыми стенами без камина, телевизора
Пример оригинального дизайна: огромная парадная, открытая гостиная комната в восточном стиле с желтыми стенами без камина, телевизора

Breathtaking views of the incomparable Big Sur Coast, this classic Tuscan design of an Italian farmhouse, combined with a modern approach creates an ambiance of relaxed sophistication for this magnificent 95.73-acre, private coastal estate on California’s Coastal Ridge. Five-bedroom, 5.5-bath, 7,030 sq. ft. main house, and 864 sq. ft. caretaker house over 864 sq. ft. of garage and laundry facility. Commanding a ridge above the Pacific Ocean and Post Ranch Inn, this spectacular property has sweeping views of the California coastline and surrounding hills. “It’s as if a contemporary house were overlaid on a Tuscan farm-house ruin,” says decorator Craig Wright who created the interiors. The main residence was designed by renowned architect Mickey Muenning—the architect of Big Sur’s Post Ranch Inn, —who artfully combined the contemporary sensibility and the Tuscan vernacular, featuring vaulted ceilings, stained concrete floors, reclaimed Tuscan wood beams, antique Italian roof tiles and a stone tower. Beautifully designed for indoor/outdoor living; the grounds offer a plethora of comfortable and inviting places to lounge and enjoy the stunning views. No expense was spared in the construction of this exquisite estate.
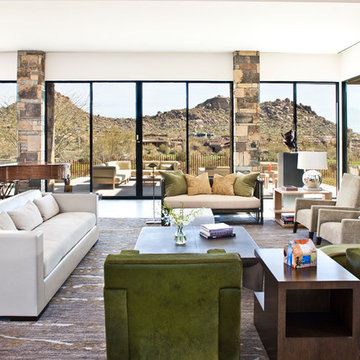
Designed to embrace an extensive and unique art collection including sculpture, paintings, tapestry, and cultural antiquities, this modernist home located in north Scottsdale’s Estancia is the quintessential gallery home for the spectacular collection within. The primary roof form, “the wing” as the owner enjoys referring to it, opens the home vertically to a view of adjacent Pinnacle peak and changes the aperture to horizontal for the opposing view to the golf course. Deep overhangs and fenestration recesses give the home protection from the elements and provide supporting shade and shadow for what proves to be a desert sculpture. The restrained palette allows the architecture to express itself while permitting each object in the home to make its own place. The home, while certainly modern, expresses both elegance and warmth in its material selections including canterra stone, chopped sandstone, copper, and stucco.
Project Details | Lot 245 Estancia, Scottsdale AZ
Architect: C.P. Drewett, Drewett Works, Scottsdale, AZ
Interiors: Luis Ortega, Luis Ortega Interiors, Hollywood, CA
Publications: luxe. interiors + design. November 2011.
Featured on the world wide web: luxe.daily
Photo by Grey Crawford.

The design of this refined mountain home is rooted in its natural surroundings. Boasting a color palette of subtle earthy grays and browns, the home is filled with natural textures balanced with sophisticated finishes and fixtures. The open floorplan ensures visibility throughout the home, preserving the fantastic views from all angles. Furnishings are of clean lines with comfortable, textured fabrics. Contemporary accents are paired with vintage and rustic accessories.
To achieve the LEED for Homes Silver rating, the home includes such green features as solar thermal water heating, solar shading, low-e clad windows, Energy Star appliances, and native plant and wildlife habitat.
All photos taken by Rachael Boling Photography

All furnishings are available through Martha O'Hara Interiors. www.oharainteriors.com
Martha O'Hara Interiors, Interior Selections & Furnishings | Charles Cudd De Novo, Architecture | Troy Thies Photography | Shannon Gale, Photo Styling
Огромная парадная гостиная комната – фото дизайна интерьера
2