Огромная п-образная лестница – фото дизайна интерьера
Сортировать:
Бюджет
Сортировать:Популярное за сегодня
161 - 180 из 1 105 фото
1 из 3
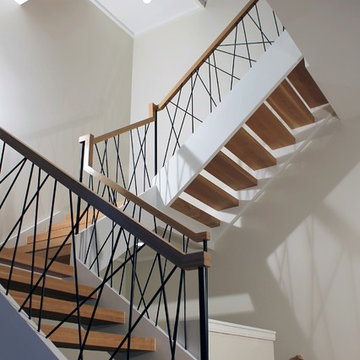
На фото: огромная п-образная лестница в современном стиле с деревянными ступенями и металлическими перилами без подступенок
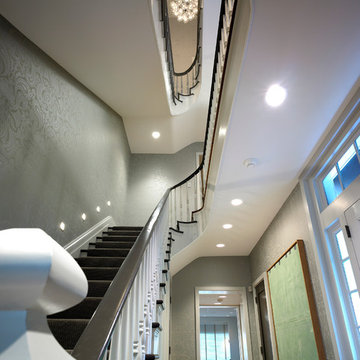
Don Pearse Photographers
Источник вдохновения для домашнего уюта: огромная п-образная лестница в классическом стиле с ступенями с ковровым покрытием и ковровыми подступенками
Источник вдохновения для домашнего уюта: огромная п-образная лестница в классическом стиле с ступенями с ковровым покрытием и ковровыми подступенками
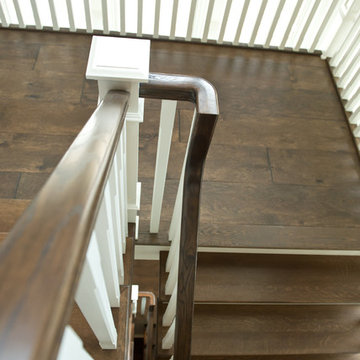
Floating Stairs
Пример оригинального дизайна: огромная п-образная лестница в стиле кантри с деревянными ступенями, крашенными деревянными подступенками и деревянными перилами
Пример оригинального дизайна: огромная п-образная лестница в стиле кантри с деревянными ступенями, крашенными деревянными подступенками и деревянными перилами
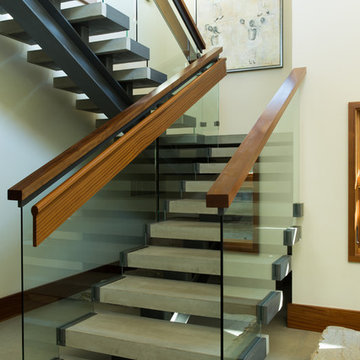
На фото: огромная п-образная бетонная лестница в современном стиле с бетонными ступенями
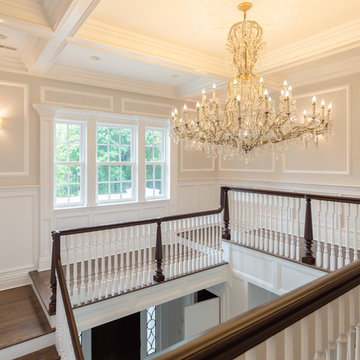
RCCM, INC.
На фото: огромная п-образная лестница в классическом стиле с деревянными ступенями и крашенными деревянными подступенками с
На фото: огромная п-образная лестница в классическом стиле с деревянными ступенями и крашенными деревянными подступенками с

Frank Paul Perez, Red Lily Studios
Идея дизайна: огромная п-образная лестница в современном стиле с ступенями из травертина, подступенками из травертина и стеклянными перилами
Идея дизайна: огромная п-образная лестница в современном стиле с ступенями из травертина, подступенками из травертина и стеклянными перилами
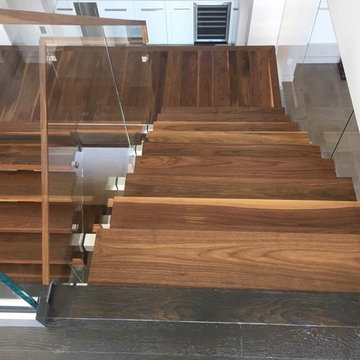
Designed by Debra Schonewill - knowing the stair is a key focal point and viewed from all areas of the home we designed a spectacular stair and custom John Pomp three level light fixture residing through the center of it.
We left the steel structure as exposed as possible from below the landings too. Full height glass encloses the main bar and dining rooms to create acoustical privacy while still leaving it open.
Woodley Architects designed the steel support details.
Peak Custom Carpentry fabricated the solid walnut treads and modern handrail. Abraxis provided the glazing of railing and throughout the interior of the home.
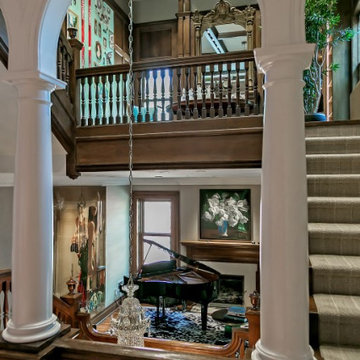
Источник вдохновения для домашнего уюта: огромная п-образная деревянная лестница в викторианском стиле с деревянными ступенями и деревянными перилами
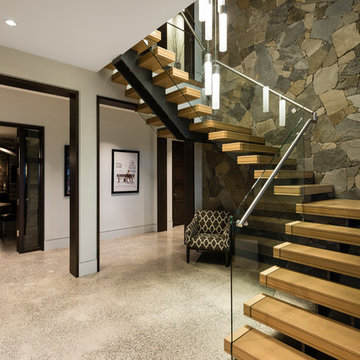
For a family that loves hosting large gatherings, this expansive home is a dream; boasting two unique entertaining spaces, each expanding onto outdoor-living areas, that capture its magnificent views. The sheer size of the home allows for various ‘experiences’; from a rec room perfect for hosting game day and an eat-in wine room escape on the lower-level, to a calming 2-story family greatroom on the main. Floors are connected by freestanding stairs, framing a custom cascading-pendant light, backed by a stone accent wall, and facing a 3-story waterfall. A custom metal art installation, templated from a cherished tree on the property, both brings nature inside and showcases the immense vertical volume of the house.
Photography: Paul Grdina
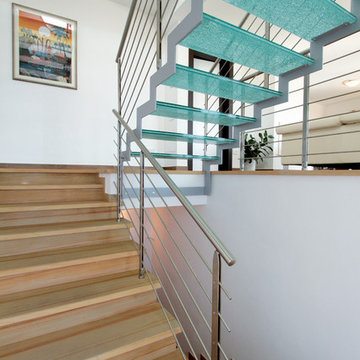
Il riuscito accostamento tra la nuova scala in metallo e vetro e quella preesistente in muratura e rivestimento in legno. Le due scale, come motivo di unione, presentano la medesima ringhiera realizzata in piatti di acciaio inox.
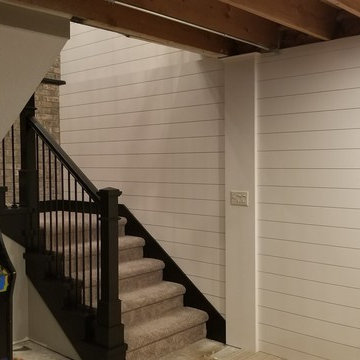
Свежая идея для дизайна: огромная п-образная лестница в стиле кантри - отличное фото интерьера
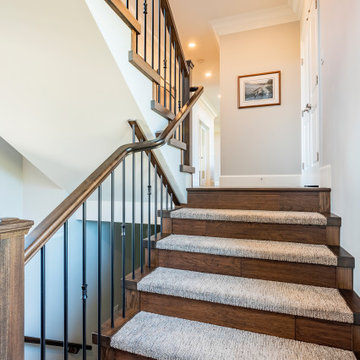
photo by Brice Ferre
Свежая идея для дизайна: огромная п-образная деревянная лестница в классическом стиле с ступенями с ковровым покрытием и перилами из смешанных материалов - отличное фото интерьера
Свежая идея для дизайна: огромная п-образная деревянная лестница в классическом стиле с ступенями с ковровым покрытием и перилами из смешанных материалов - отличное фото интерьера
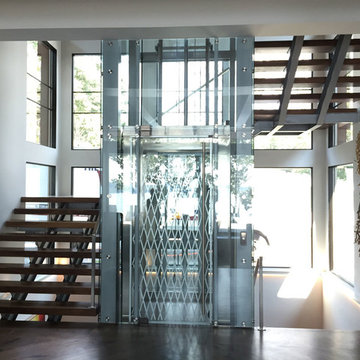
A modern open rise stair compliments this modern home.
Источник вдохновения для домашнего уюта: огромная п-образная лестница в стиле модернизм с деревянными ступенями без подступенок
Источник вдохновения для домашнего уюта: огромная п-образная лестница в стиле модернизм с деревянными ступенями без подступенок
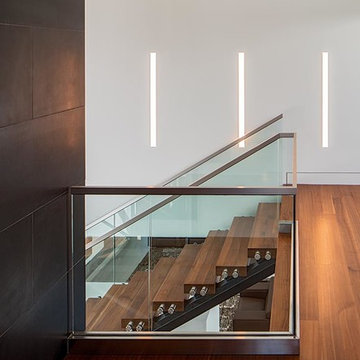
Taggart Sorensen
На фото: огромная п-образная лестница в стиле модернизм с деревянными ступенями без подступенок с
На фото: огромная п-образная лестница в стиле модернизм с деревянными ступенями без подступенок с
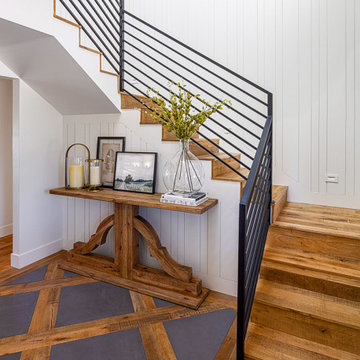
На фото: огромная п-образная деревянная лестница с деревянными ступенями, металлическими перилами и стенами из вагонки с
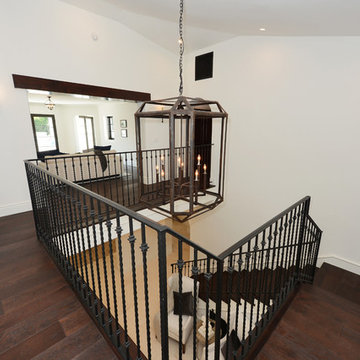
The feel of the staircase case was to transition and feel the historic nature of the Mediterranean-style home, behind there are original stained glass windows that were retained. Dark stained woods throughout and we kept the restored the beams and stained in rich color.
- Hancock Homes Realty - Home sold for $10 Million in Historic Hancock Park
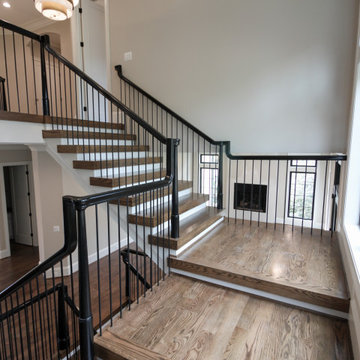
This residence main staircase features elegant and modern lines with a mix of solid oak treads, vertical black/metal thin balusters, smooth black floating railing, glass, and one-of-a-kind black-painted newels. The stairs in this home are the central/architectural show piece that creates unique and smooth transitions for each level and adjacent rooms. CSC 1976-2021 © Century Stair Company ® All rights reserved.
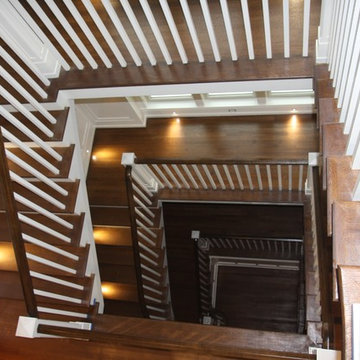
Идея дизайна: огромная п-образная лестница в классическом стиле с деревянными ступенями, крашенными деревянными подступенками и деревянными перилами
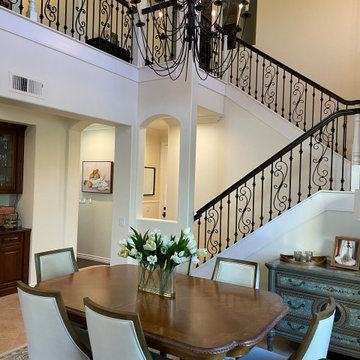
We provided an affordable update to the staircase by removing the wall to wall carpet, adding a staircase runner, added a simple apron for transition to the lighter wall color, painting the newel posts white and staining the handrail to match the stair treads.
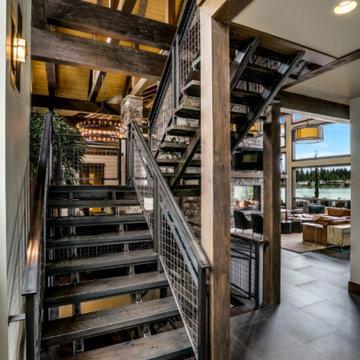
Refined Rustic Staircase with reclaimed timber treads. Avant Garde Wood Floors provided custom oil for these to match the random width hardwood floors. These are White Oak with hit and miss sawn texture and black oil finish from Rubio Monocoat.
Огромная п-образная лестница – фото дизайна интерьера
9