Огромная отдельная столовая – фото дизайна интерьера
Сортировать:
Бюджет
Сортировать:Популярное за сегодня
121 - 140 из 1 122 фото
1 из 3
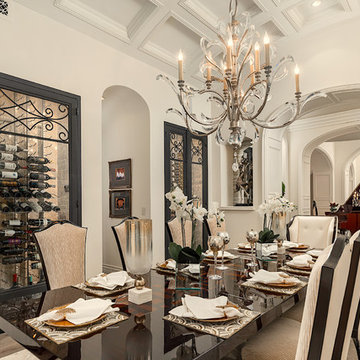
World Renowned Architecture Firm Fratantoni Design created this beautiful home! They design home plans for families all over the world in any size and style. They also have in-house Interior Designer Firm Fratantoni Interior Designers and world class Luxury Home Building Firm Fratantoni Luxury Estates! Hire one or all three companies to design and build and or remodel your home!
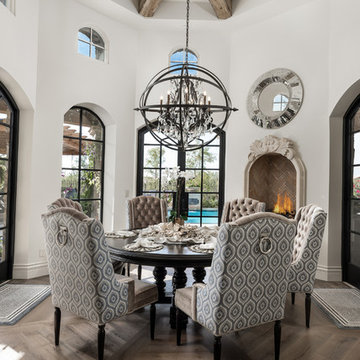
Breakfast nook with a custom dining table and fireplace. With doors leading to the exterior living area.
Идея дизайна: огромная отдельная столовая с белыми стенами, темным паркетным полом, стандартным камином, фасадом камина из камня и коричневым полом
Идея дизайна: огромная отдельная столовая с белыми стенами, темным паркетным полом, стандартным камином, фасадом камина из камня и коричневым полом
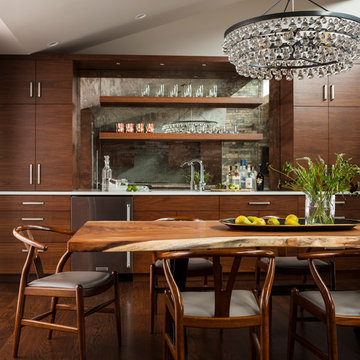
photos: John Granen Photography
Идея дизайна: огромная отдельная столовая в стиле ретро с белыми стенами и темным паркетным полом без камина
Идея дизайна: огромная отдельная столовая в стиле ретро с белыми стенами и темным паркетным полом без камина
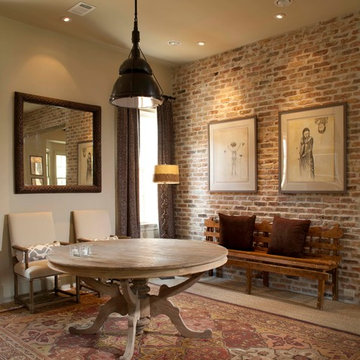
This house was inspired by the works of A. Hays Town / photography by Felix Sanchez
На фото: огромная отдельная столовая в классическом стиле с бежевыми стенами, коричневым полом и кирпичными стенами без камина
На фото: огромная отдельная столовая в классическом стиле с бежевыми стенами, коричневым полом и кирпичными стенами без камина
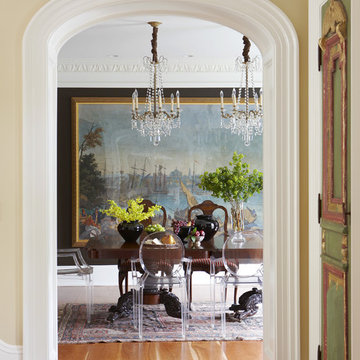
На фото: огромная отдельная столовая в классическом стиле с паркетным полом среднего тона, коричневым полом и черными стенами с
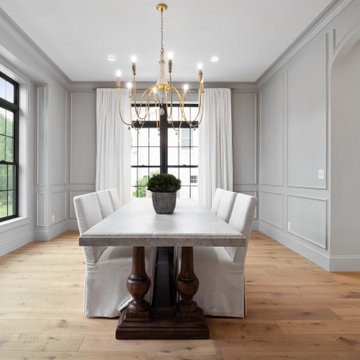
На фото: огромная отдельная столовая в стиле кантри с красными стенами и светлым паркетным полом без камина
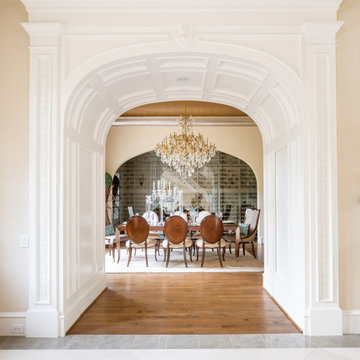
Entry to dining room
Свежая идея для дизайна: огромная отдельная столовая в средиземноморском стиле с бежевыми стенами, паркетным полом среднего тона и коричневым полом без камина - отличное фото интерьера
Свежая идея для дизайна: огромная отдельная столовая в средиземноморском стиле с бежевыми стенами, паркетным полом среднего тона и коричневым полом без камина - отличное фото интерьера
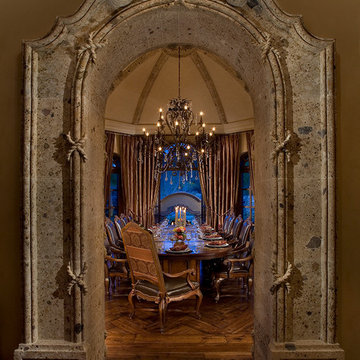
We love this traditional dining room with its dome ceilings, chandelier, and custom dining table and chairs.
Стильный дизайн: огромная отдельная столовая в средиземноморском стиле с бежевыми стенами и паркетным полом среднего тона без камина - последний тренд
Стильный дизайн: огромная отдельная столовая в средиземноморском стиле с бежевыми стенами и паркетным полом среднего тона без камина - последний тренд
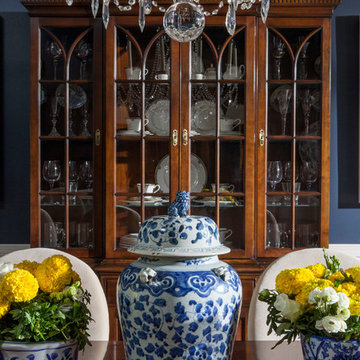
SoCal Contractor- Construction
Lori Dennis Inc- Interior Design
Mark Tanner-Photography
Пример оригинального дизайна: огромная отдельная столовая в классическом стиле с синими стенами
Пример оригинального дизайна: огромная отдельная столовая в классическом стиле с синими стенами
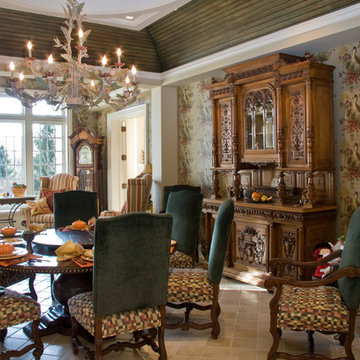
A large circular driveway and serene rock garden welcome visitors to this elegant estate. Classic columns, Shingle and stone distinguish the front exterior, which leads inside through a light-filled entryway. Rear exterior highlights include a natural-style pool, another rock garden and a beautiful, tree-filled lot.
Interior spaces are equally beautiful. The large formal living room boasts coved ceiling, abundant windows overlooking the woods beyond, leaded-glass doors and dramatic Old World crown moldings. Not far away, the casual and comfortable family room entices with coffered ceilings and an unusual wood fireplace. Looking for privacy and a place to curl up with a good book? The dramatic library has intricate paneling, handsome beams and a peaked barrel-vaulted ceiling. Other highlights include a spacious master suite, including a large French-style master bath with his-and-hers vanities. Hallways and spaces throughout feature the level of quality generally found in homes of the past, including arched windows, intricately carved moldings and painted walls reminiscent of Old World manors.
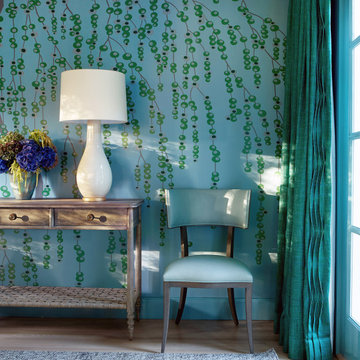
This large gated estate includes one of the original Ross cottages that served as a summer home for people escaping San Francisco's fog. We took the main residence built in 1941 and updated it to the current standards of 2020 while keeping the cottage as a guest house. A massive remodel in 1995 created a classic white kitchen. To add color and whimsy, we installed window treatments fabricated from a Josef Frank citrus print combined with modern furnishings. Throughout the interiors, foliate and floral patterned fabrics and wall coverings blur the inside and outside worlds.
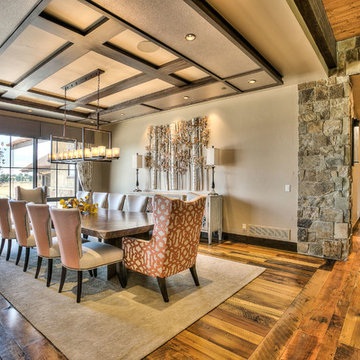
На фото: огромная отдельная столовая в стиле рустика с бежевыми стенами и паркетным полом среднего тона без камина
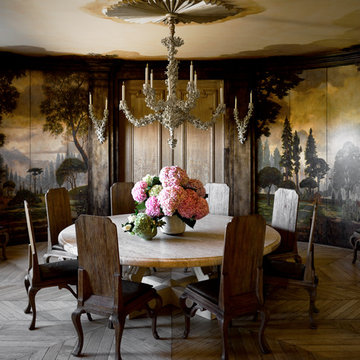
Источник вдохновения для домашнего уюта: огромная отдельная столовая в классическом стиле с разноцветными стенами, паркетным полом среднего тона и коричневым полом
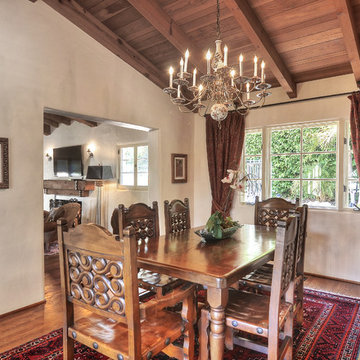
На фото: огромная отдельная столовая в средиземноморском стиле с белыми стенами, темным паркетным полом, двусторонним камином и фасадом камина из штукатурки с
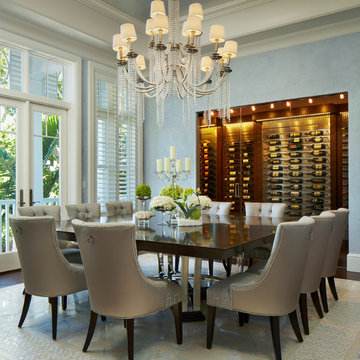
This photo was featured in Florida Design Magazine.
The dining room features a custom walnut wine room holding more than 100 bottles, a Swaim walnut dining table, Grafton Furniture’s nickel nailhead-trimmed leather chairs that sit atop a marble medallion center design edged with a marble mosaic and a chandelier created with dramatic crystal bead swags. The room also features wide blade window shutters, 8 in American Walnut flooring surround the marble mosaic center, crown molding on the ceiling, Venetian plaster walls, 8 inch base boards and transom windows. The table is a 3-inch thick custom walnut table from Swain sits on arcs and stainless steel uprights.
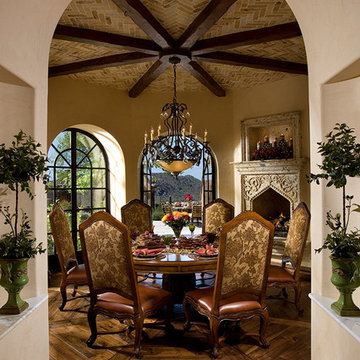
Intimate dining room with a cast stone fireplace and exposed wooden beams above.
Источник вдохновения для домашнего уюта: огромная отдельная столовая в средиземноморском стиле с бежевыми стенами, темным паркетным полом, стандартным камином, фасадом камина из камня и коричневым полом
Источник вдохновения для домашнего уюта: огромная отдельная столовая в средиземноморском стиле с бежевыми стенами, темным паркетным полом, стандартным камином, фасадом камина из камня и коричневым полом
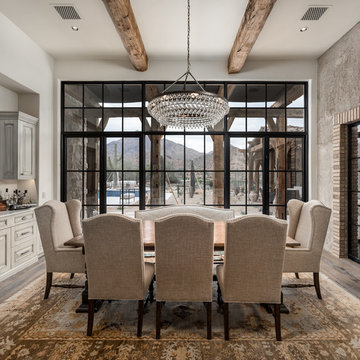
World Renowned Architecture Firm Fratantoni Design created this beautiful home! They design home plans for families all over the world in any size and style. They also have in-house Interior Designer Firm Fratantoni Interior Designers and world class Luxury Home Building Firm Fratantoni Luxury Estates! Hire one or all three companies to design and build and or remodel your home!
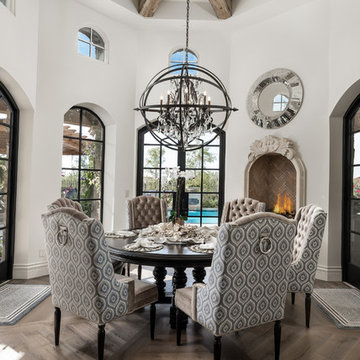
Идея дизайна: огромная отдельная столовая в средиземноморском стиле с белыми стенами, паркетным полом среднего тона, стандартным камином, фасадом камина из камня и коричневым полом
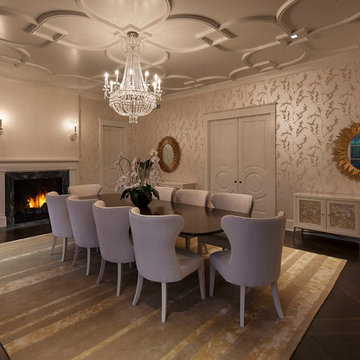
Источник вдохновения для домашнего уюта: огромная отдельная столовая в классическом стиле с разноцветными стенами, темным паркетным полом, стандартным камином, фасадом камина из камня и коричневым полом
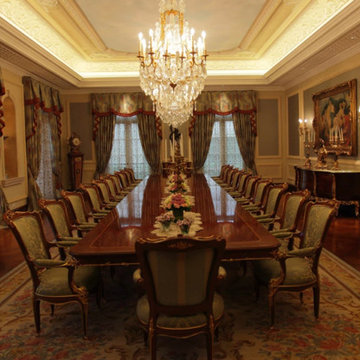
Свежая идея для дизайна: огромная отдельная столовая в классическом стиле с серыми стенами, темным паркетным полом и коричневым полом без камина - отличное фото интерьера
Огромная отдельная столовая – фото дизайна интерьера
7