Огромная, маленькая прихожая для на участке и в саду – фото дизайна интерьера
Сортировать:
Бюджет
Сортировать:Популярное за сегодня
101 - 120 из 22 042 фото
1 из 3

Lock Down System & Surveillance for high-rise Penthouse in Hollywood, Florida.
Twelve Network Video Cameras for surveillance on a Penthouse, Electric Deadbolts at all entry points and accessible remotely, Wireless Doorbells & Chimes
V. Gonzalo Martinez
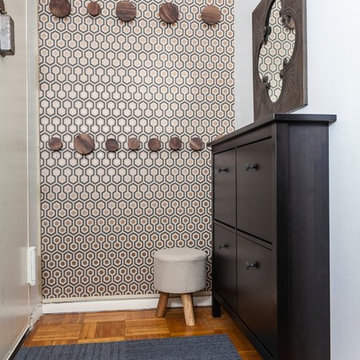
A compact entryway in downtown Brooklyn was in need of some love (and storage!). A geometric wallpaper was added to one wall to bring in some zing, with wooden coat hooks of multiple sizes at adult and kid levels. A small console table allows for additional storage within the space, and a stool provides a place to sit and change shoes.
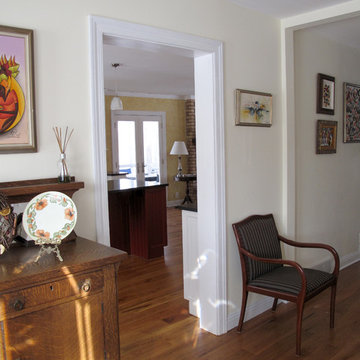
Cindy Lycholat
Идея дизайна: маленькая входная дверь в стиле кантри с желтыми стенами, паркетным полом среднего тона, одностворчатой входной дверью и белой входной дверью для на участке и в саду
Идея дизайна: маленькая входная дверь в стиле кантри с желтыми стенами, паркетным полом среднего тона, одностворчатой входной дверью и белой входной дверью для на участке и в саду

The Entrance into this charming home on Edisto Drive is full of excitement with simple architectural details, great patterns, and colors. The Wainscoting and Soft Gray Walls welcome every pop of color introduced into this space.

Three apartments were combined to create this 7 room home in Manhattan's West Village for a young couple and their three small girls. A kids' wing boasts a colorful playroom, a butterfly-themed bedroom, and a bath. The parents' wing includes a home office for two (which also doubles as a guest room), two walk-in closets, a master bedroom & bath. A family room leads to a gracious living/dining room for formal entertaining. A large eat-in kitchen and laundry room complete the space. Integrated lighting, audio/video and electric shades make this a modern home in a classic pre-war building.
Photography by Peter Kubilus
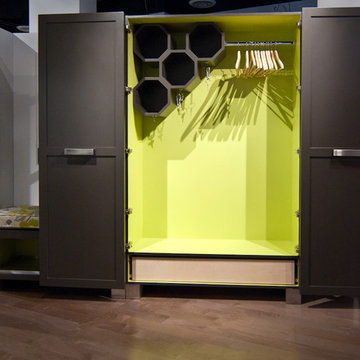
This Woodways storage unit is a creative take on mudroom storage. Utilizing internal storage solutions allows for a sleek and uncluttered look. Hexagonal storage is great for hosting shoes, scarves, or other winter accessories that need to be easily accessed at the same time as they are hidden from view.
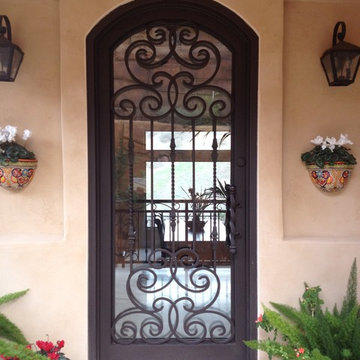
Single Panel Iron and Glass Entry Door by Antigua Doors
Идея дизайна: маленькая входная дверь в стиле фьюжн с бежевыми стенами, одностворчатой входной дверью и входной дверью из темного дерева для на участке и в саду
Идея дизайна: маленькая входная дверь в стиле фьюжн с бежевыми стенами, одностворчатой входной дверью и входной дверью из темного дерева для на участке и в саду
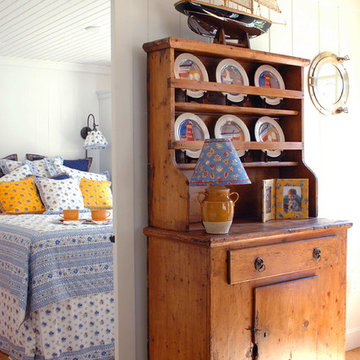
Small Cottage Entryway
На фото: маленькое фойе в стиле кантри с белыми стенами и светлым паркетным полом для на участке и в саду
На фото: маленькое фойе в стиле кантри с белыми стенами и светлым паркетным полом для на участке и в саду
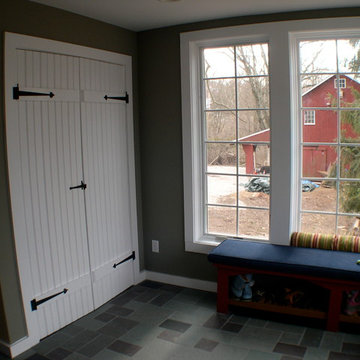
This old farmhouse (ca. late 18th century) has undergone many renovations over the years. Spring Creek Design added its stamp in 2008, with a small mudroom addition and a complete interior renovation.
The addition encompasses a 1st floor mudroom with extensive cabinetry and closetry. Upon entering the space from the driveway, cabinet and countertop space is provided to accommodate incoming grocery bags. Next in line are a series of “lockers” and cubbies - just right for coats, hats and book bags. Further inside is a wrap-around window seat with cedar shoe racks beneath. A stainless steel dog feeding station rounds out the amenities - all built atop a natural Vermont slate floor.
On the lower level, the addition features a full bathroom and a “Dude Pod” - a compact work and play space for the resident code monkey. Outfitted with a stand-up desk and an electronic drum kit, one needs only emerge for Mountain Dew refills and familial visits.
Within the existing space, we added an ensuite bathroom for the third floor bedroom. The second floor bathroom and first floor powder room were also gutted and remodeled.
The master bedroom was extensively remodeled - given a vaulted ceiling and a wall of floor-to-roof built-ins accessed with a rolling ladder.
An extensive, multi-level deck and screen house was added to provide outdoor living space, with secure, dry storage below.
Design Criteria:
- Update house with a high sustainability standard.
- Provide bathroom for daughters’ third floor bedroom.
- Update remaining bathrooms
- Update cramped, low ceilinged master bedroom
- Provide mudroom/entryway solutions.
- Provide a window seating space with good visibility of back and side yards – to keep an eye on the kids at play.
- Replace old deck with a updated deck/screen porch combination.
- Update sitting room with a wood stove and mantle.
Special Features:
- Insulated Concrete Forms used for Dude Pod foundation.
- Soy-based spray foam insulation used in the addition and master bedroom.
- Paperstone countertops in mudroom.
- Zero-VOC paints and finishes used throughout the project.
- All decking and trim for the deck/screen porch is made from 100% recycled HDPE (milk jugs, soda, water bottles)
- High efficiency combination washer/dryer.
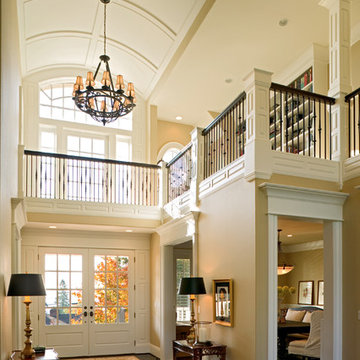
Two story entry with barrel ceiling, beautiful
Пример оригинального дизайна: огромное фойе в классическом стиле с бежевыми стенами, темным паркетным полом, двустворчатой входной дверью и белой входной дверью
Пример оригинального дизайна: огромное фойе в классическом стиле с бежевыми стенами, темным паркетным полом, двустворчатой входной дверью и белой входной дверью
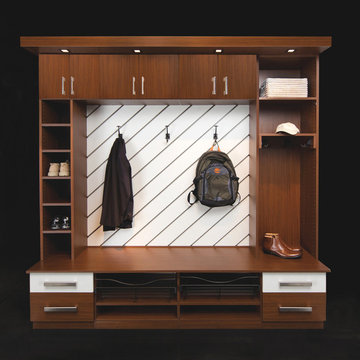
Traditional-styled Mudroom with Five-Piece Door & Drawer Faces
Источник вдохновения для домашнего уюта: маленький тамбур в современном стиле с черными стенами для на участке и в саду
Источник вдохновения для домашнего уюта: маленький тамбур в современном стиле с черными стенами для на участке и в саду
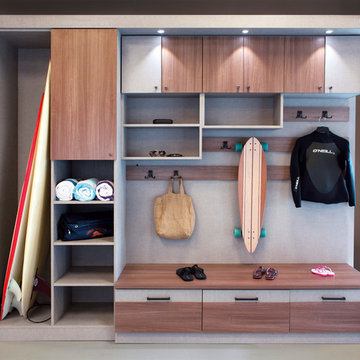
Seasonal Storage with Unique "Sand Room"
Идея дизайна: маленький тамбур со шкафом для обуви в современном стиле с серыми стенами, полом из керамической плитки и бежевым полом для на участке и в саду
Идея дизайна: маленький тамбур со шкафом для обуви в современном стиле с серыми стенами, полом из керамической плитки и бежевым полом для на участке и в саду
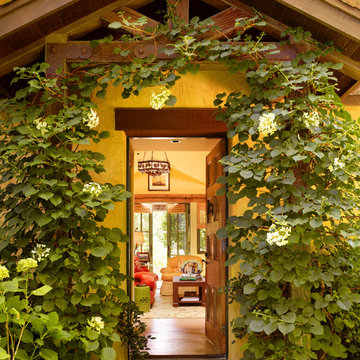
Architect: Caldwell Associates,
Landscape Architect: Suzman & Cole
Свежая идея для дизайна: огромная входная дверь в средиземноморском стиле с одностворчатой входной дверью и входной дверью из дерева среднего тона - отличное фото интерьера
Свежая идея для дизайна: огромная входная дверь в средиземноморском стиле с одностворчатой входной дверью и входной дверью из дерева среднего тона - отличное фото интерьера

Front yard entry. Photo by Clark Dugger
На фото: маленькая входная дверь в средиземноморском стиле с двустворчатой входной дверью, входной дверью из дерева среднего тона, белыми стенами, бетонным полом и серым полом для на участке и в саду
На фото: маленькая входная дверь в средиземноморском стиле с двустворчатой входной дверью, входной дверью из дерева среднего тона, белыми стенами, бетонным полом и серым полом для на участке и в саду
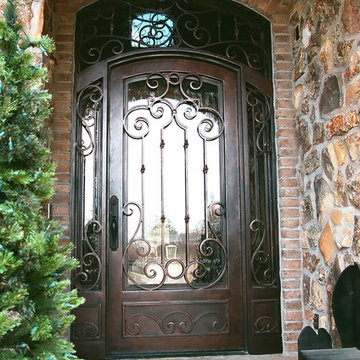
Visionmakers Intl
Стильный дизайн: маленькая входная дверь в стиле рустика с одностворчатой входной дверью и металлической входной дверью для на участке и в саду - последний тренд
Стильный дизайн: маленькая входная дверь в стиле рустика с одностворчатой входной дверью и металлической входной дверью для на участке и в саду - последний тренд
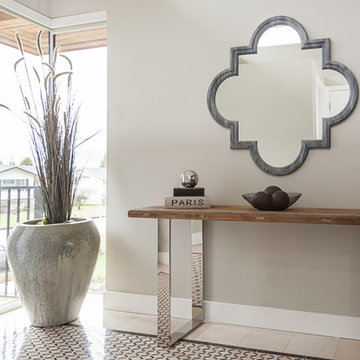
Maybelle English
Источник вдохновения для домашнего уюта: маленькая узкая прихожая в современном стиле с серыми стенами, одностворчатой входной дверью, стеклянной входной дверью и бежевым полом для на участке и в саду
Источник вдохновения для домашнего уюта: маленькая узкая прихожая в современном стиле с серыми стенами, одностворчатой входной дверью, стеклянной входной дверью и бежевым полом для на участке и в саду
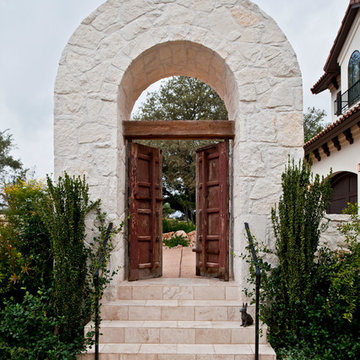
Стильный дизайн: огромное фойе в средиземноморском стиле с белыми стенами, полом из известняка, двустворчатой входной дверью и входной дверью из темного дерева - последний тренд
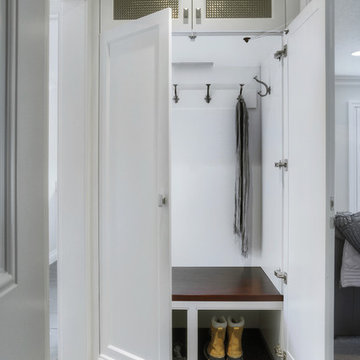
Painted ‘Hampshire’ doors in Benjamin Moore BM CC 40 Cloud White ---
Cherry Veneer bench surface complete with solid edging; stained in ‘Rum Raisin’ with a hand-wiped black glaze ---

Front door is a pair of 36" x 96" x 2 1/4" DSA Master Crafted Door with 3-point locking mechanism, (6) divided lites, and (1) raised panel at lower part of the doors in knotty alder. Photo by Mike Kaskel
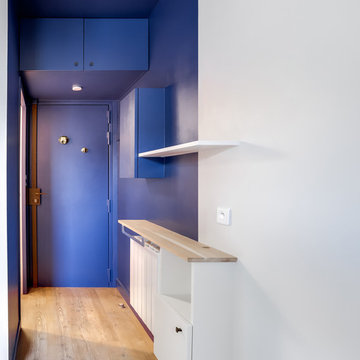
Sas d'entrée avec rangement de stockage au-dessus de la porte...
Источник вдохновения для домашнего уюта: маленькое фойе с синими стенами, светлым паркетным полом, одностворчатой входной дверью, синей входной дверью и коричневым полом для на участке и в саду
Источник вдохновения для домашнего уюта: маленькое фойе с синими стенами, светлым паркетным полом, одностворчатой входной дверью, синей входной дверью и коричневым полом для на участке и в саду
Огромная, маленькая прихожая для на участке и в саду – фото дизайна интерьера
6