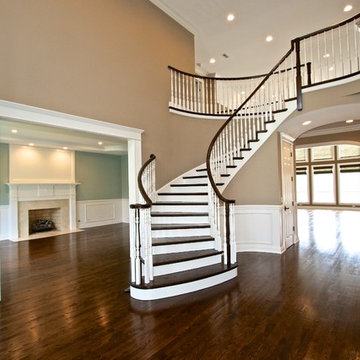Огромная лестница в стиле неоклассика (современная классика) – фото дизайна интерьера
Сортировать:
Бюджет
Сортировать:Популярное за сегодня
101 - 120 из 1 545 фото
1 из 3
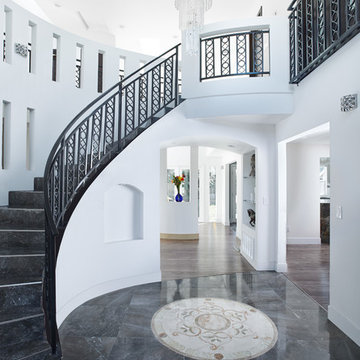
A conventional house on the outside, completely opened in the center with upper balconies and internal bridges to bring space and light into a boxy perimeter.
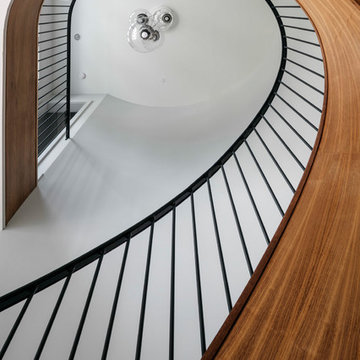
На фото: огромная изогнутая деревянная лестница в стиле неоклассика (современная классика) с деревянными ступенями и металлическими перилами с
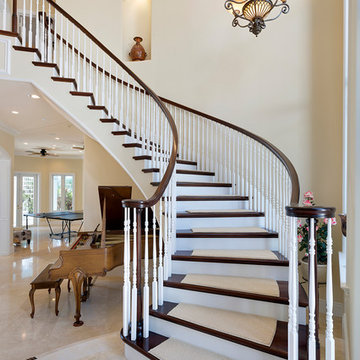
ibi designs
На фото: огромная винтовая деревянная лестница в стиле неоклассика (современная классика) с крашенными деревянными ступенями и деревянными перилами с
На фото: огромная винтовая деревянная лестница в стиле неоклассика (современная классика) с крашенными деревянными ступенями и деревянными перилами с
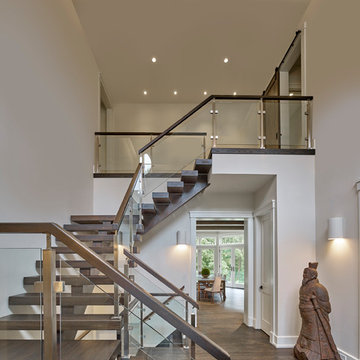
The 2-story foyer and dramatic open mono stringer stair with timber treads prepare one for a truly welcoming and lovely home. The foyer draws your eye to the back of the family dining room with beautiful floor to ceiling french doors. The floors which add incredible visual warmth are all white oak character grade floors finished with a no VOC European oil finish in a custom color by Rubio Monocoat. The home features radiant heat throughout.
Don Pearse Photographers Inc
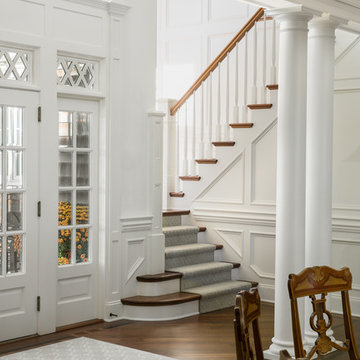
The millwork in this entry foyer, which warms and enriches the entire space, is spectacular yet subtle with architecturally interesting shadow boxes, crown molding, and base molding. The double doors and sidelights, along with lattice-trimmed transoms and high windows, allow natural illumination to brighten both the first and second floors. Walnut flooring laid on the diagonal with surrounding detail smoothly separates the entry from the dining room.
Photography Lauren Hagerstrom
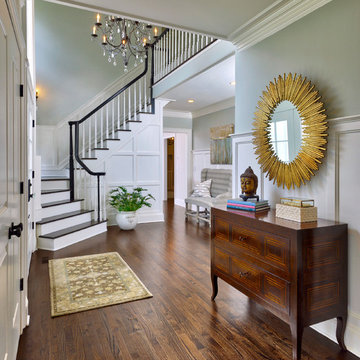
Источник вдохновения для домашнего уюта: огромная угловая деревянная лестница в стиле неоклассика (современная классика) с деревянными ступенями
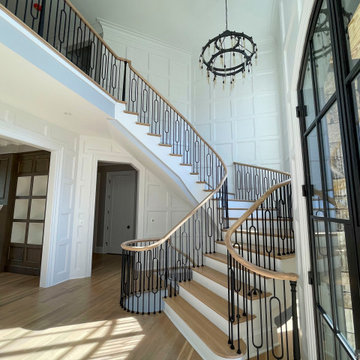
Three floating-curved flights play a spectacular effect in this recently built home; soft wooden oak treads and oak rails blend beautifully with the hardwood flooring, while its balustrade is an architectural decorative confection of black wrought-iron in clean geometrical patterns. CSC 1976-2022 © Century Stair Company ® All rights reserved.
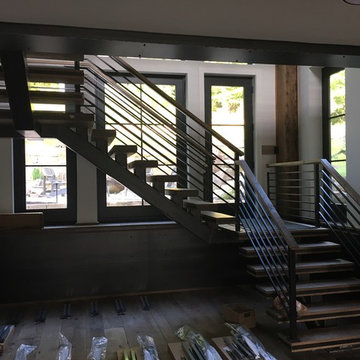
Basement view of L-Shape wood-metal staircase!
На фото: огромная угловая деревянная лестница в стиле неоклассика (современная классика) с металлическими ступенями и металлическими перилами с
На фото: огромная угловая деревянная лестница в стиле неоклассика (современная классика) с металлическими ступенями и металлическими перилами с
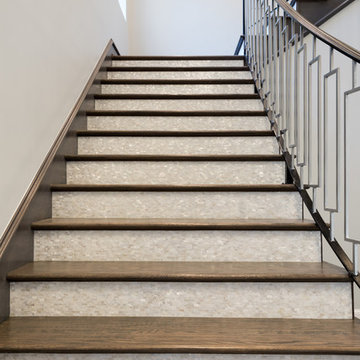
Michael Hunter Photography
Стильный дизайн: огромная угловая лестница в стиле неоклассика (современная классика) с деревянными ступенями, перилами из смешанных материалов и подступенками из плитки - последний тренд
Стильный дизайн: огромная угловая лестница в стиле неоклассика (современная классика) с деревянными ступенями, перилами из смешанных материалов и подступенками из плитки - последний тренд
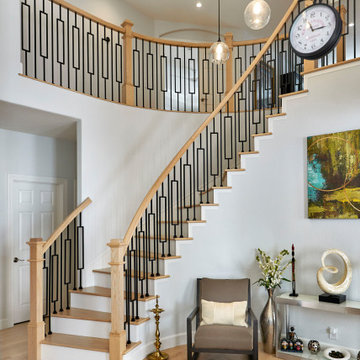
Источник вдохновения для домашнего уюта: огромная изогнутая лестница в стиле неоклассика (современная классика) с деревянными ступенями, крашенными деревянными подступенками и металлическими перилами
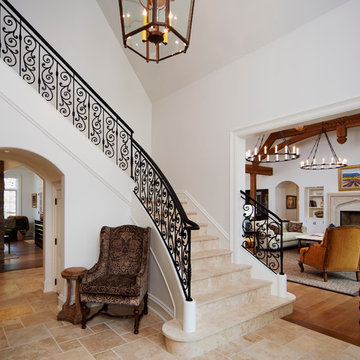
The comfortable elegance of this French-Country inspired home belies the challenges faced during its conception. The beautiful, wooded site was steeply sloped requiring study of the location, grading, approach, yard and views from and to the rolling Pennsylvania countryside. The client desired an old world look and feel, requiring a sensitive approach to the extensive program. Large, modern spaces could not add bulk to the interior or exterior. Furthermore, it was critical to balance voluminous spaces designed for entertainment with more intimate settings for daily living while maintaining harmonic flow throughout.
The result home is wide, approached by a winding drive terminating at a prominent facade embracing the motor court. Stone walls feather grade to the front façade, beginning the masonry theme dressing the structure. A second theme of true Pennsylvania timber-framing is also introduced on the exterior and is subsequently revealed in the formal Great and Dining rooms. Timber-framing adds drama, scales down volume, and adds the warmth of natural hand-wrought materials. The Great Room is literal and figurative center of this master down home, separating casual living areas from the elaborate master suite. The lower level accommodates casual entertaining and an office suite with compelling views. The rear yard, cut from the hillside, is a composition of natural and architectural elements with timber framed porches and terraces accessed from nearly every interior space flowing to a hillside of boulders and waterfalls.
The result is a naturally set, livable, truly harmonious, new home radiating old world elegance. This home is powered by a geothermal heating and cooling system and state of the art electronic controls and monitoring systems.
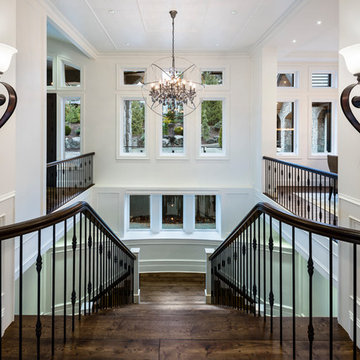
Spectacularly designed home in Langley, BC is customized in every way. Considerations were taken to personalization of every space to the owners' aesthetic taste and their lifestyle. The home features beautiful barrel vault ceilings and a vast open concept floor plan for entertaining. Oversized applications of scale throughout ensure that the special features get the presence they deserve without overpowering the spaces.
Photos: Paul Grdina Photography
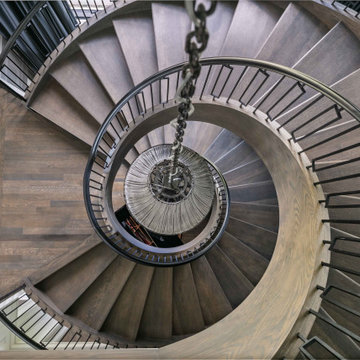
Свежая идея для дизайна: огромная винтовая деревянная лестница в стиле неоклассика (современная классика) с деревянными ступенями и металлическими перилами - отличное фото интерьера
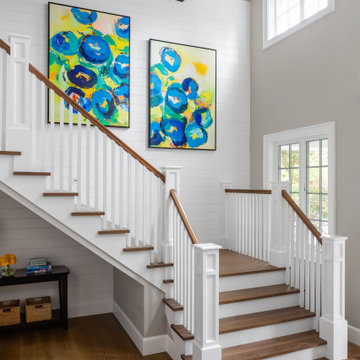
Modern Farmhouse style vaulted foyer
Источник вдохновения для домашнего уюта: огромная лестница в стиле неоклассика (современная классика) с стенами из вагонки
Источник вдохновения для домашнего уюта: огромная лестница в стиле неоклассика (современная классика) с стенами из вагонки
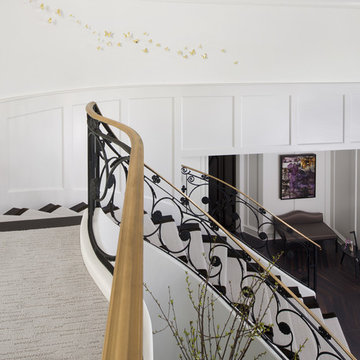
©Beth Singer Photographer, Inc.
Идея дизайна: огромная изогнутая деревянная лестница в стиле неоклассика (современная классика) с ступенями с ковровым покрытием
Идея дизайна: огромная изогнутая деревянная лестница в стиле неоклассика (современная классика) с ступенями с ковровым покрытием
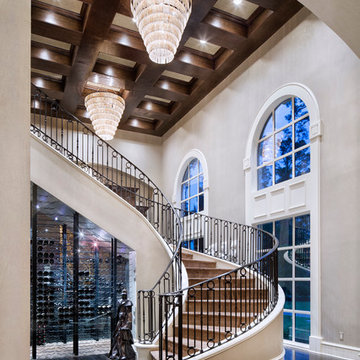
Piston Design
Источник вдохновения для домашнего уюта: огромная изогнутая лестница в стиле неоклассика (современная классика)
Источник вдохновения для домашнего уюта: огромная изогнутая лестница в стиле неоклассика (современная классика)
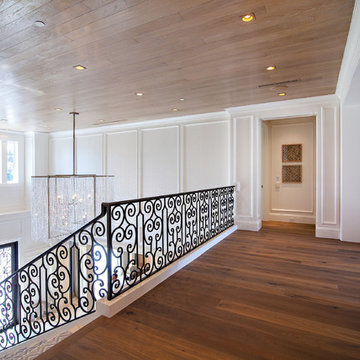
Dean Matthews
На фото: огромная изогнутая лестница в стиле неоклассика (современная классика)
На фото: огромная изогнутая лестница в стиле неоклассика (современная классика)
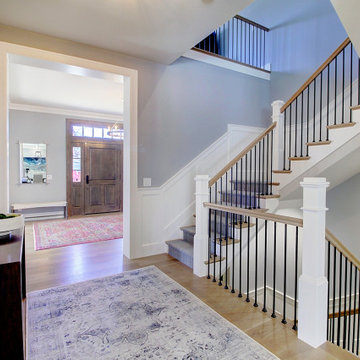
На фото: огромная п-образная деревянная лестница в стиле неоклассика (современная классика) с деревянными ступенями, перилами из смешанных материалов и панелями на стенах с
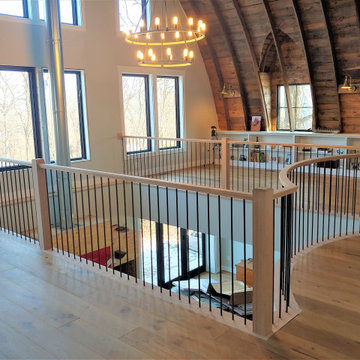
Special care was taken by Century Stair Company to build the architect's and owner's vision of a craftsman style three-level staircase in a bright and airy floor plan with soaring 19'curved/cathedral ceilings and exposed beams. The stairs furnished the rustic living space with warm oak rails and modern vertical black/satin balusters. Century built a freestanding stair and landing between the second and third level to adapt and to maintain the home's livability and comfort. CSC 1976-2023 © Century Stair Company ® All rights reserved.
Огромная лестница в стиле неоклассика (современная классика) – фото дизайна интерьера
6
