Огромная лестница с металлическими перилами – фото дизайна интерьера
Сортировать:
Бюджет
Сортировать:Популярное за сегодня
81 - 100 из 1 215 фото
1 из 3
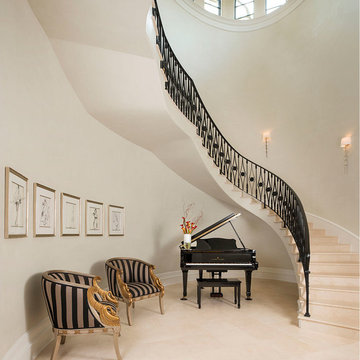
Идея дизайна: огромная изогнутая лестница в средиземноморском стиле с металлическими перилами, ступенями из известняка и подступенками из известняка
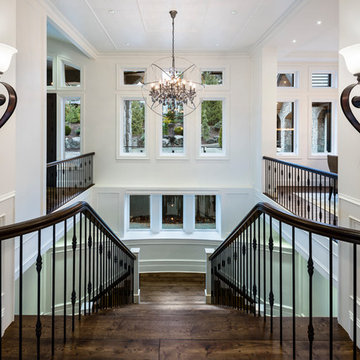
Spectacularly designed home in Langley, BC is customized in every way. Considerations were taken to personalization of every space to the owners' aesthetic taste and their lifestyle. The home features beautiful barrel vault ceilings and a vast open concept floor plan for entertaining. Oversized applications of scale throughout ensure that the special features get the presence they deserve without overpowering the spaces.
Photos: Paul Grdina Photography
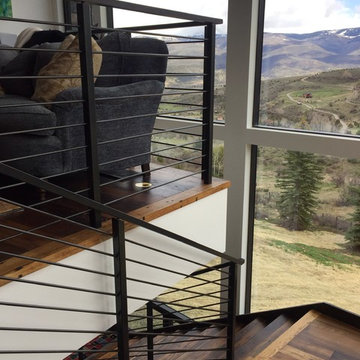
Floating stair stringers with horizontal round-bar railing
Источник вдохновения для домашнего уюта: огромная металлическая лестница на больцах в стиле модернизм с деревянными ступенями и металлическими перилами
Источник вдохновения для домашнего уюта: огромная металлическая лестница на больцах в стиле модернизм с деревянными ступенями и металлическими перилами
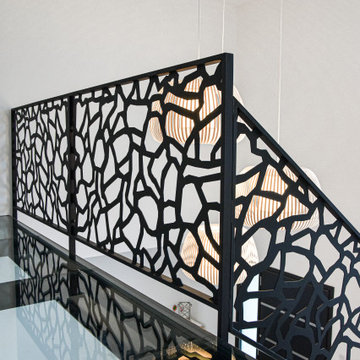
Стильный дизайн: огромная угловая лестница в современном стиле с деревянными ступенями и металлическими перилами - последний тренд
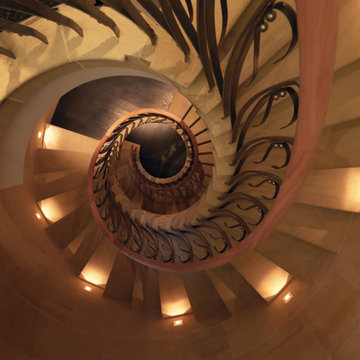
Four Beeches
Inspired by Charles Rennie Mackintosh’s Hill House, Four Beeches is a magnificent natural stone, new-build property with a corner turret, steeply pitched roofs, large overhanging eaves and parapet gables. This 16,700 sq ft mansion is set in a picturesque location overlooking a conservation area in Cheshire. The property sits in beautiful, mature landscaped grounds extending to approximately 2 ¼ acres.
A mansion thought to be the most expensive home in Greater Manchester has gone on sale for an eye-watering £11.25m. The eight-bedroom house on Green Walk, Bowdon, was built by a local businessman in 2008 but it is now ‘surplus to requirements’.
The property has almost 17,000 sq ft of floor space – including six reception rooms and a leisure suite with a swimming pool, spa, gym and home cinema with a bar area. It is surrounded by 2.25 acres of landscaped grounds, with garage space for four cars.
Phillip Diggle, from estate agent Gascoigne Halman, said: “It’s certainly the most expensive property we’ve ever had and the most expensive residential property in the area.
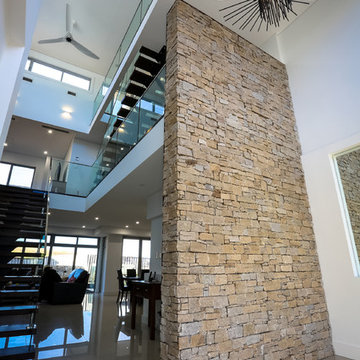
Источник вдохновения для домашнего уюта: огромная п-образная лестница в современном стиле с деревянными ступенями и металлическими перилами без подступенок
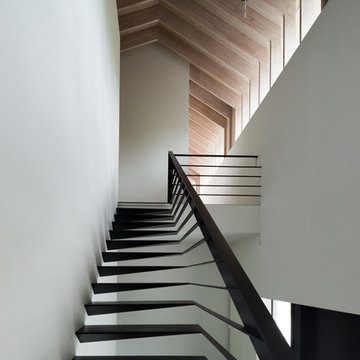
photo by 西川公朗
Пример оригинального дизайна: огромная прямая лестница в современном стиле с металлическими ступенями и металлическими перилами без подступенок
Пример оригинального дизайна: огромная прямая лестница в современном стиле с металлическими ступенями и металлическими перилами без подступенок
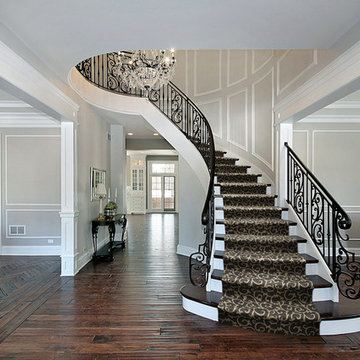
“Mallorca”... another new product addition to our popular Naturals Collection. This scroll pattern blends a floral vine design with the influence of natural, handcrafted materials. Inspired by sustainable, green design, Mallorca has subtle yarn striations that exhibit organic variations in color and add a rustic aesthetic to any room. Constructed of STAINMASTER® Luxerell® nylon fiber and part of the Active FamilyTM brand, this patterned loop is offered in eighteen (18) colors.
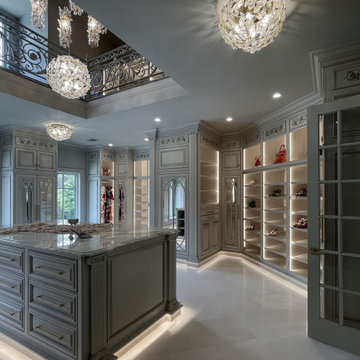
Forged iron railings and contemporary white oak components blend seamlessly in this palatial space, designed in one of the most coveted neighborhoods in the northern Virginia area. We were selected by a builder who takes pride in choosing the right contractor, one that is capable to enhance their visions; we ended up designing and building three magnificent traditional/transitional staircases in spaces surrounded by luxurious architectural finishes, custom made crystal chandeliers, and fabulous outdoor views. CSC 1976-2023 © Century Stair Company ® All rights reserved.
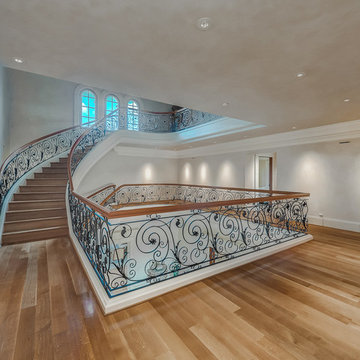
Пример оригинального дизайна: огромная изогнутая деревянная лестница в классическом стиле с деревянными ступенями и металлическими перилами
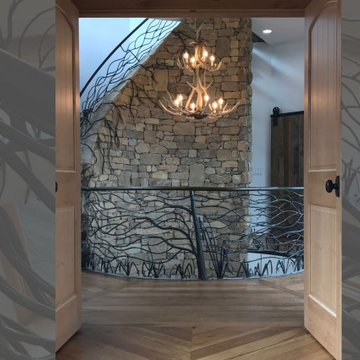
Major addition to mountain home to add new wing and second master suite. New curving staircase spirals up and connects first, second, and third floor additions. Rustic details such as antler chandelier, stacked stone, high-end wood flooring with custom ironwork stair railing in tree motif.
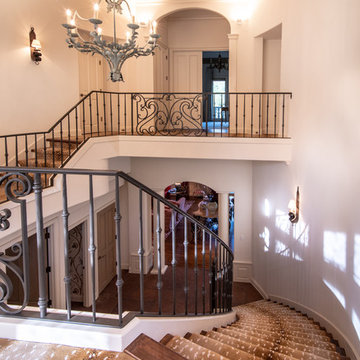
This staircase has curving flights and a long landing in the middle, which makes it look grand as a whole. Likewise, the large metal candle chandelier in the middle creates a focus of attention and visual appeal to the hallway.
Built by ULFBUILT. Contact us today to learn more.
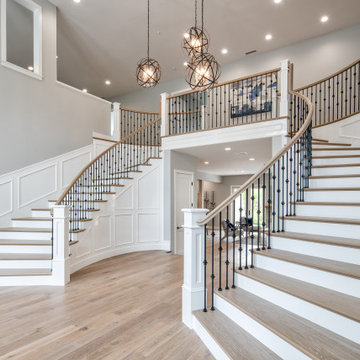
Стильный дизайн: огромная изогнутая лестница в средиземноморском стиле с деревянными ступенями, крашенными деревянными подступенками и металлическими перилами - последний тренд
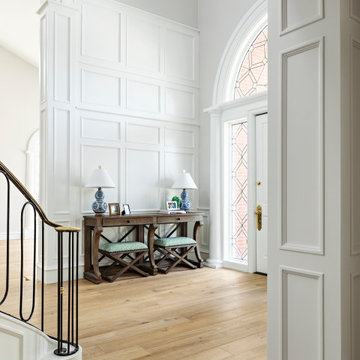
Свежая идея для дизайна: огромная изогнутая деревянная лестница с деревянными ступенями и металлическими перилами - отличное фото интерьера
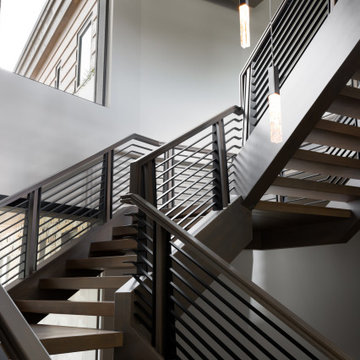
Идея дизайна: огромная лестница на больцах в восточном стиле с деревянными ступенями и металлическими перилами без подступенок
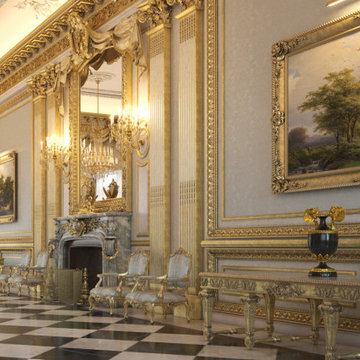
Private Royal Palace with Butler Staff; Movie Theater; Valet Parking; Indoor/Outdoor Infinity Pool; Indoor/Outdoor Garden; Sub-Zero Professional Appliances Package; Chef Kitchen; Car Collection Garage; Golf Course; Library; Gym; 35 Bedrooms; 39 Bathrooms; Royal Indoor/Outdoor Custom Made Furniture; Marble Columns; Stucco Bas Relief; Marble Stairs; Marble Checkered Floors; Sun Room; Foyer Family Room; Halls; Indoor/Outdoor Bars; Nursery; Staircase; Walki-In Wine Cellar; Laundry Room; Landscape and more
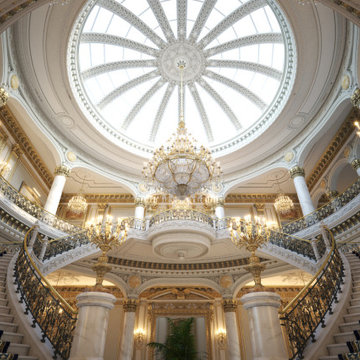
Private Royal Palace with Butler Staff; Movie Theater; Valet Parking; Indoor/Outdoor Infinity Pool; Indoor/Outdoor Garden; Sub-Zero Professional Appliances Package; Chef Kitchen; Car Collection Garage; Golf Course; Library; Gym; 35 Bedrooms; 39 Bathrooms; Royal Indoor/Outdoor Custom Made Furniture; Marble Columns; Stucco Bas Relief; Marble Stairs; Marble Checkered Floors; Sun Room; Foyer Family Room; Halls; Indoor/Outdoor Bars; Nursery; Staircase; Walki-In Wine Cellar; Laundry Room; Landscape and more
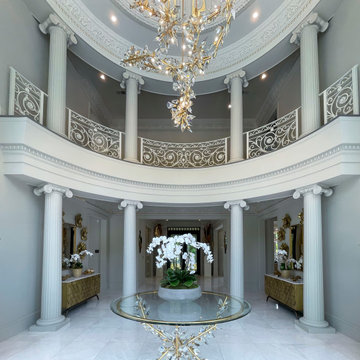
Forged iron railings and contemporary white oak components blend seamlessly in this palatial space, designed in one of the most coveted neighborhoods in the northern Virginia area. We were selected by a builder who takes pride in choosing the right contractor, one that is capable to enhance their visions; we ended up designing and building three magnificent traditional/transitional staircases in spaces surrounded by luxurious architectural finishes, custom made crystal chandeliers, and fabulous outdoor views. CSC 1976-2023 © Century Stair Company ® All rights reserved.
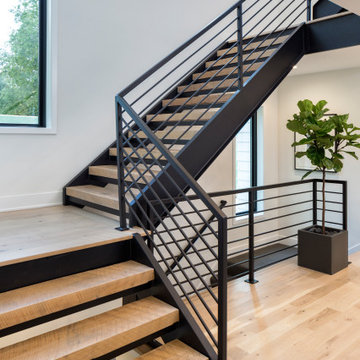
На фото: огромная п-образная лестница в стиле лофт с деревянными ступенями и металлическими перилами без подступенок с
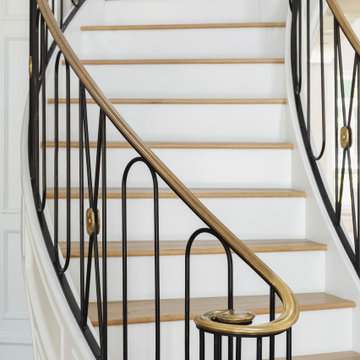
Источник вдохновения для домашнего уюта: огромная изогнутая деревянная лестница с деревянными ступенями и металлическими перилами
Огромная лестница с металлическими перилами – фото дизайна интерьера
5