Огромная лестница – фото дизайна интерьера с высоким бюджетом
Сортировать:
Бюджет
Сортировать:Популярное за сегодня
181 - 200 из 1 481 фото
1 из 3
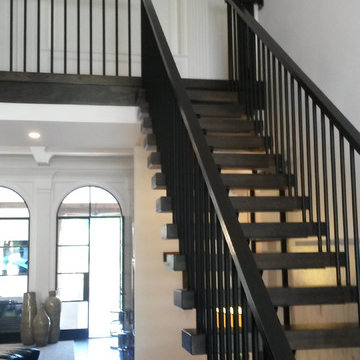
A beautiful take on a traditional stair for this home in Atlanta.
На фото: огромная прямая лестница в современном стиле с деревянными ступенями без подступенок с
На фото: огромная прямая лестница в современном стиле с деревянными ступенями без подступенок с
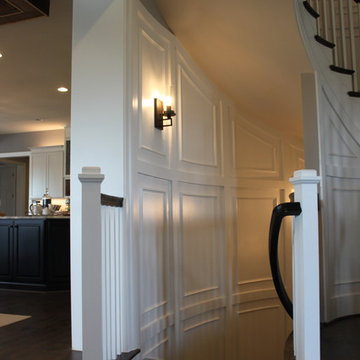
CSC was able to design and manufacture this state-of-the-art staircase and railing solution for this elegant home in Loudoun County; the builder trusted us to create a high quality elliptical staircase that compliments the character and charm of the home’s architectural style (focused around Georgian, Gothic, Federalist, and Victorian Vernacular). CSC 1976-2020 © Century Stair Company ® All rights reserved.
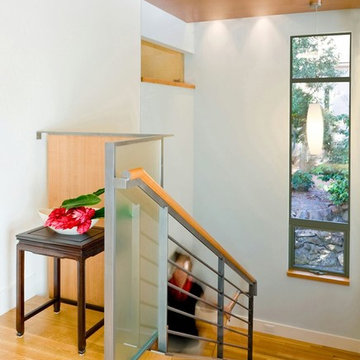
Pamela Palma, Rebecca Schnier Architecture
Свежая идея для дизайна: огромная угловая деревянная лестница в стиле неоклассика (современная классика) с деревянными ступенями - отличное фото интерьера
Свежая идея для дизайна: огромная угловая деревянная лестница в стиле неоклассика (современная классика) с деревянными ступенями - отличное фото интерьера
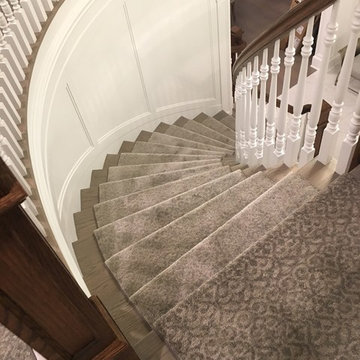
Photos take by our installer Eddie. This extensive waterfall runner was custom made in our warehouse before installation and installed by our experienced technicians. We can make a custom runner out of any carpet in our showroom, give us a call today or stop by!
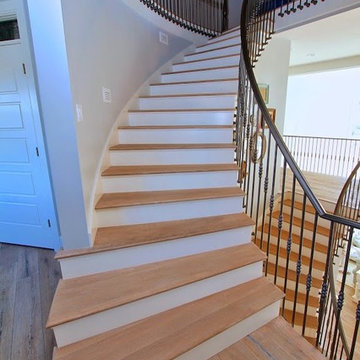
This beautiful spiral staircase spans all four floors of this amazing home. Intricate iron railings add an exquisite look to the already amazing staircase.
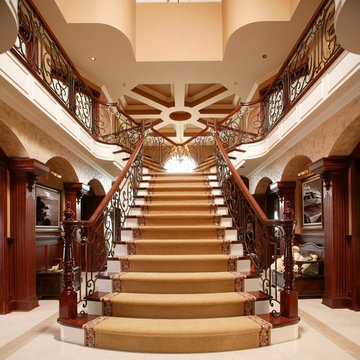
Traditional master staircase with wood railing and iron spindles
Источник вдохновения для домашнего уюта: огромная прямая лестница в классическом стиле с деревянными ступенями и ковровыми подступенками
Источник вдохновения для домашнего уюта: огромная прямая лестница в классическом стиле с деревянными ступенями и ковровыми подступенками
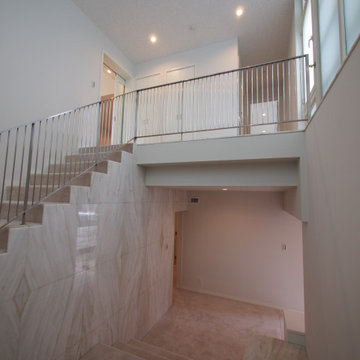
既存建物のまま 仕上げを変えてリニューアルしたエントランス&階段室です。 明るく気持ちの良い空間に仕上がりました。全館空調ならではの室温調整は ただ単に明るく広いだけでなく、空気環境も快適に仕上がりました。
Стильный дизайн: огромная п-образная лестница в современном стиле с ступенями с ковровым покрытием, ковровыми подступенками, металлическими перилами и деревянными стенами - последний тренд
Стильный дизайн: огромная п-образная лестница в современном стиле с ступенями с ковровым покрытием, ковровыми подступенками, металлическими перилами и деревянными стенами - последний тренд
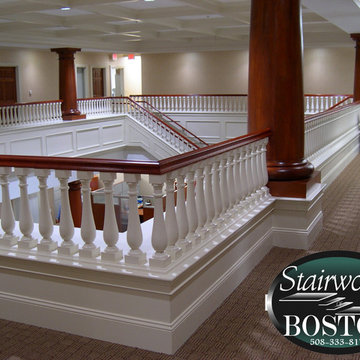
На фото: огромная угловая лестница в классическом стиле с ступенями с ковровым покрытием и ковровыми подступенками с
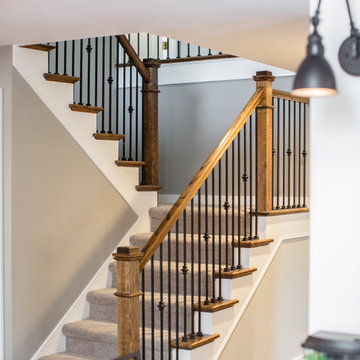
This project included a massive renovation to nearly all spaces in the home: the entry, living room, family room, dining room, kitchen, staircase, and master bathroom. Each space underwent a massive transformation in order to create the elegant & traditional aesthetic that our clients love. On the main level of the home, the original space layout was extremely compartmentalized and dark. Our clients wanted to open up and brighten the space as much as possible. In addition to this, a major goal was to increase function and to create a welcoming environment for guests and the clients alike. We started by opening up the space plan significantly. This allows for flowing space between the kitchen, front living room, and rear family room. Light is better carried through these spaces, and further emphasized with airy colors, light cabinetry, and a better lighting plan overall. We removed the old decorative ceiling beams and reworked closets and hallways to create a more open and functional main level. The kitchen offers a large amount of counter space and storage opportunity, but also welcomes guests at a sizable island and secondary peninsula. Beyond the kitchen, we designed a work nook where display storage and functional workspace are both present. We reworked both fireplaces in the home to create warm nooks for gathering: both fireplaces feature large format stone and are flanked with display shelving. The master bathroom upstairs was completely reworked as well. We eliminated the oversized drop-in tub and in-wall fireplace, and took away the steam shower that had been causing water and mildew issues for years. We relocated the toilet and developed a gorgeous vanity area in the space where the old bathtub and fireplace used to be. We then created a massive shower room in lieu of a tub/shower combination. The bathroom is adorned with warm tones and natural textures: marble subway tile runs up the entire wall behind the vanity, wood-look porcelain covers the floor and back wall of the shower, and simple artisan subway tiles in a creamy vanilla tone cover the shower walls. These spaces completely transformed the look and feel of the house, and we are so happy our amazing clients get to enjoy this home with their family for years to come!
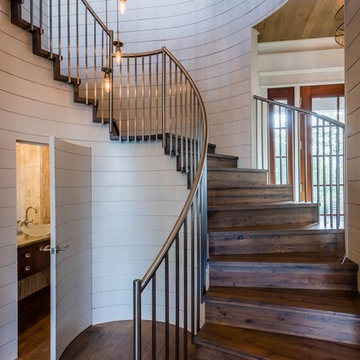
Пример оригинального дизайна: огромная винтовая деревянная лестница в современном стиле с деревянными ступенями
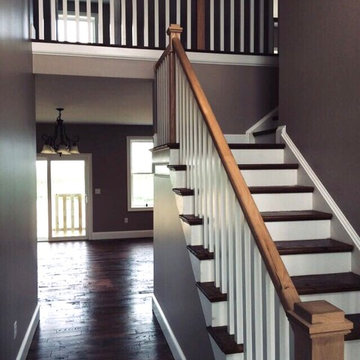
Project: Hardwood floor installation, sand, stain and finish. Wood: White Oak Color: Stain - Custom Color
Finish: Oil base, semi-gloss
Пример оригинального дизайна: огромная угловая лестница в стиле кантри с деревянными ступенями и крашенными деревянными подступенками
Пример оригинального дизайна: огромная угловая лестница в стиле кантри с деревянными ступенями и крашенными деревянными подступенками
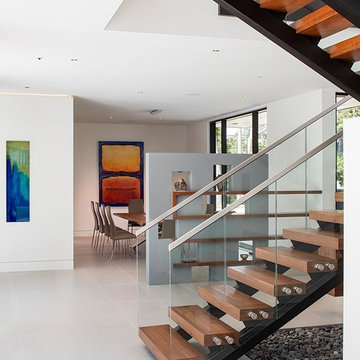
Taggart Sorensen
На фото: огромная п-образная лестница в стиле модернизм с деревянными ступенями без подступенок с
На фото: огромная п-образная лестница в стиле модернизм с деревянными ступенями без подступенок с
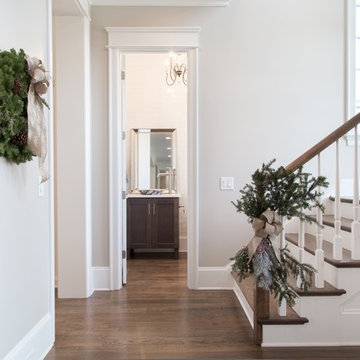
Serena Apostal
McKoy Interior and Design - Christmas Decorations
Стильный дизайн: огромная угловая лестница в классическом стиле с деревянными ступенями и крашенными деревянными подступенками - последний тренд
Стильный дизайн: огромная угловая лестница в классическом стиле с деревянными ступенями и крашенными деревянными подступенками - последний тренд
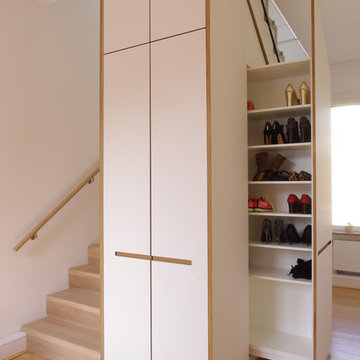
Martin Fuchs
Свежая идея для дизайна: огромная лестница в современном стиле - отличное фото интерьера
Свежая идея для дизайна: огромная лестница в современном стиле - отличное фото интерьера
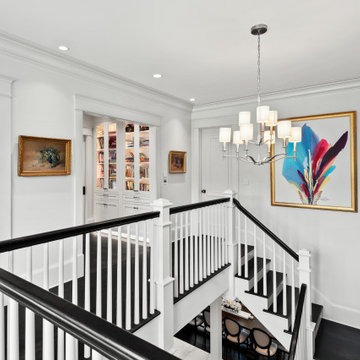
Photo by Kirsten Robertson.
Стильный дизайн: огромная п-образная лестница в классическом стиле с деревянными ступенями, крашенными деревянными подступенками и деревянными перилами - последний тренд
Стильный дизайн: огромная п-образная лестница в классическом стиле с деревянными ступенями, крашенными деревянными подступенками и деревянными перилами - последний тренд
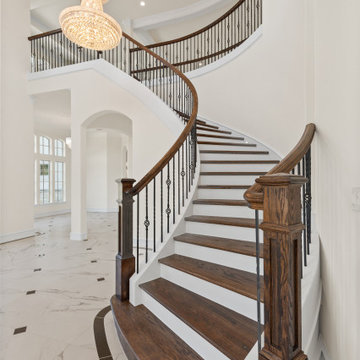
Located on over 2 acres this sprawling estate features creamy stucco with stone details and an authentic terra cotta clay roof. At over 6,000 square feet this home has 4 bedrooms, 4.5 bathrooms, formal dining room, formal living room, kitchen with breakfast nook, family room, game room and study. The 4 garages, porte cochere, golf cart parking and expansive covered outdoor living with fireplace and tv make this home complete.
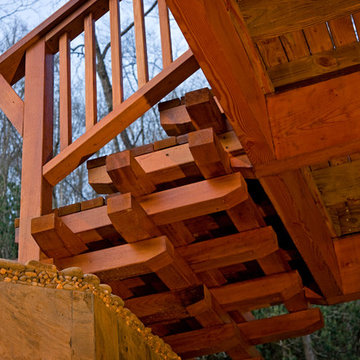
This stunning custom designed home by MossCreek features contemporary mountain styling with sleek Asian influences. Glass walls all around the home bring in light, while also giving the home a beautiful evening glow. Designed by MossCreek for a client who wanted a minimalist look that wouldn't distract from the perfect setting, this home is natural design at its very best. Photo by Joseph Hilliard
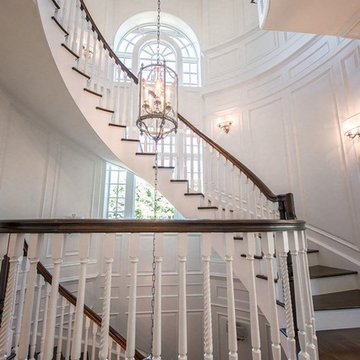
Photographer: Kevin Colquhoun
Пример оригинального дизайна: огромная изогнутая деревянная лестница в классическом стиле с деревянными ступенями
Пример оригинального дизайна: огромная изогнутая деревянная лестница в классическом стиле с деревянными ступенями
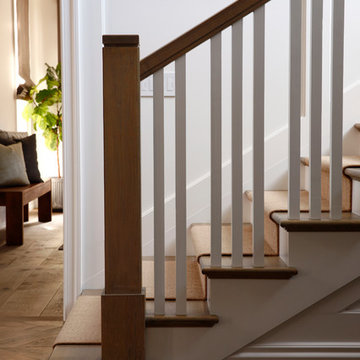
Jason Varney
Свежая идея для дизайна: огромная лестница в стиле неоклассика (современная классика) - отличное фото интерьера
Свежая идея для дизайна: огромная лестница в стиле неоклассика (современная классика) - отличное фото интерьера
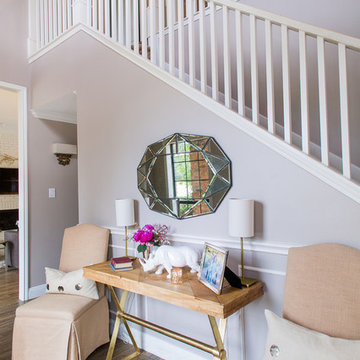
A modern-contemporary home that boasts a cool, urban style. Each room was decorated somewhat simply while featuring some jaw-dropping accents. From the bicycle wall decor in the dining room to the glass and gold-based table in the breakfast nook, each room had a unique take on contemporary design (with a nod to mid-century modern design).
Project designed by Sara Barney’s Austin interior design studio BANDD DESIGN. They serve the entire Austin area and its surrounding towns, with an emphasis on Round Rock, Lake Travis, West Lake Hills, and Tarrytown.
For more about BANDD DESIGN, click here: https://bandddesign.com/
To learn more about this project, click here: https://bandddesign.com/westlake-house-in-the-hills/
Огромная лестница – фото дизайна интерьера с высоким бюджетом
10