Огромная лестница – фото дизайна интерьера
Сортировать:
Бюджет
Сортировать:Популярное за сегодня
1 - 20 из 32 фото
1 из 3
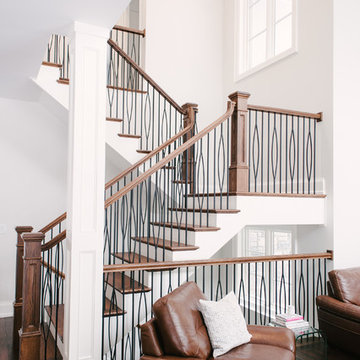
Стильный дизайн: огромная п-образная деревянная лестница в современном стиле с деревянными ступенями и перилами из смешанных материалов - последний тренд
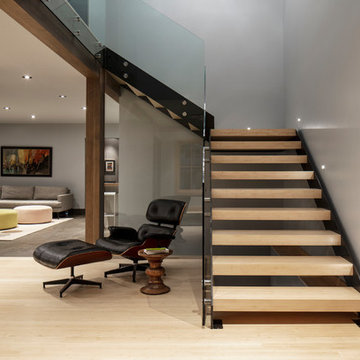
photo: Mark Weinberg
Источник вдохновения для домашнего уюта: огромная угловая лестница в современном стиле с деревянными ступенями и стеклянными перилами без подступенок
Источник вдохновения для домашнего уюта: огромная угловая лестница в современном стиле с деревянными ступенями и стеклянными перилами без подступенок
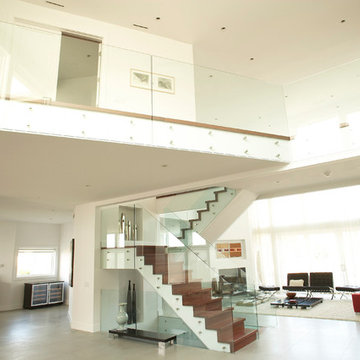
Residential glass railing for interior stair case and second floor walkway.
На фото: огромная п-образная деревянная лестница в стиле модернизм с деревянными ступенями
На фото: огромная п-образная деревянная лестница в стиле модернизм с деревянными ступенями
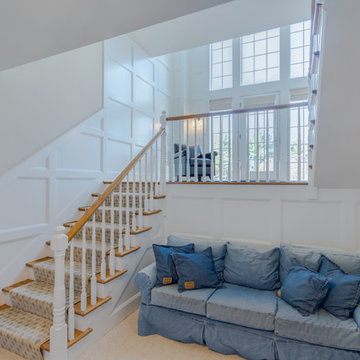
This home’s focal point is its gorgeous three-story center staircase. The staircase features continuous custom-made raised panel wainscoting on the walls throughout each of the three stories. Consisting of red oak hardwood flooring, the staircase has an oak banister painted posts. The outside tread features a scallop detail.
This light and airy home in Chadds Ford, PA, was a custom home renovation for long-time clients that included the installation of red oak hardwood floors, the master bedroom, master bathroom, two powder rooms, living room, dining room, study, foyer and staircase. remodel included the removal of an existing deck, replacing it with a beautiful flagstone patio. Each of these spaces feature custom, architectural millwork and custom built-in cabinetry or shelving. A special showcase piece is the continuous, millwork throughout the 3-story staircase. To see other work we've done in this beautiful home, please search in our Projects for Chadds Ford, PA Home Remodel and Chadds Ford, PA Exterior Renovation.
Rudloff Custom Builders has won Best of Houzz for Customer Service in 2014, 2015 2016, 2017 and 2019. We also were voted Best of Design in 2016, 2017, 2018, 2019 which only 2% of professionals receive. Rudloff Custom Builders has been featured on Houzz in their Kitchen of the Week, What to Know About Using Reclaimed Wood in the Kitchen as well as included in their Bathroom WorkBook article. We are a full service, certified remodeling company that covers all of the Philadelphia suburban area. This business, like most others, developed from a friendship of young entrepreneurs who wanted to make a difference in their clients’ lives, one household at a time. This relationship between partners is much more than a friendship. Edward and Stephen Rudloff are brothers who have renovated and built custom homes together paying close attention to detail. They are carpenters by trade and understand concept and execution. Rudloff Custom Builders will provide services for you with the highest level of professionalism, quality, detail, punctuality and craftsmanship, every step of the way along our journey together.
Specializing in residential construction allows us to connect with our clients early in the design phase to ensure that every detail is captured as you imagined. One stop shopping is essentially what you will receive with Rudloff Custom Builders from design of your project to the construction of your dreams, executed by on-site project managers and skilled craftsmen. Our concept: envision our client’s ideas and make them a reality. Our mission: CREATING LIFETIME RELATIONSHIPS BUILT ON TRUST AND INTEGRITY.
Photo Credit: Linda McManus Images
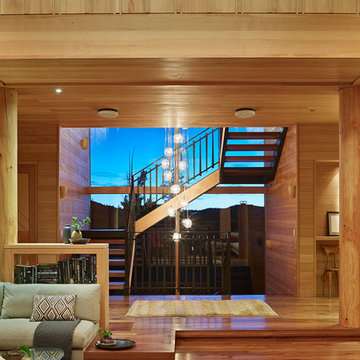
Стильный дизайн: огромная п-образная лестница в стиле рустика с деревянными ступенями - последний тренд
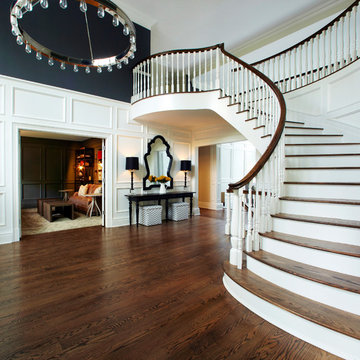
View into library/study from grand entry foyer. The floors of this home were stained with a custom blend of walnut and dark oak stain to let the grain of the white oak shine through. The walls have all been paneled and painted a crisp white to set off the stark gray used on the upper part of the walls, above the paneling. An oversized chandelier crown the foyer, with edison filament bulbs, to keep a formal room feeling more casual. A silk light grey rug was used in the library/study to mirror the one in the dining room, which looks directly onto the foyer as well. A large black stained console was used with tall glass buffet lamps and an oversized sculptural mirror set above the wall paneling.
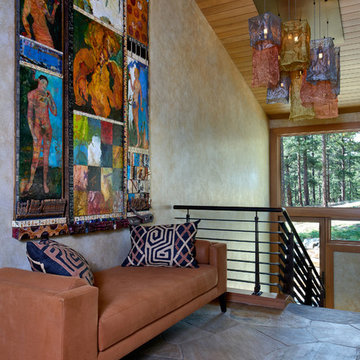
This is a quintessential Colorado home. Massive raw steel beams are juxtaposed with refined fumed larch cabinetry, heavy lashed timber is foiled by the lightness of window walls. Monolithic stone walls lay perpendicular to a curved ridge, organizing the home as they converge in the protected entry courtyard. From here, the walls radiate outwards, both dividing and capturing spacious interior volumes and distinct views to the forest, the meadow, and Rocky Mountain peaks. An exploration in craftmanship and artisanal masonry & timber work, the honesty of organic materials grounds and warms expansive interior spaces.
Collaboration:
Photography
Ron Ruscio
Denver, CO 80202
Interior Design, Furniture, & Artwork:
Fedderly and Associates
Palm Desert, CA 92211
Landscape Architect and Landscape Contractor
Lifescape Associates Inc.
Denver, CO 80205
Kitchen Design
Exquisite Kitchen Design
Denver, CO 80209
Custom Metal Fabrication
Raw Urth Designs
Fort Collins, CO 80524
Contractor
Ebcon, Inc.
Mead, CO 80542
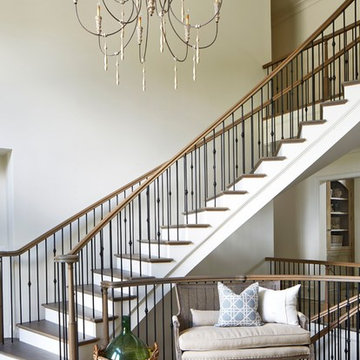
Lauren Rubinstein
Свежая идея для дизайна: огромная изогнутая лестница в классическом стиле с деревянными ступенями и крашенными деревянными подступенками - отличное фото интерьера
Свежая идея для дизайна: огромная изогнутая лестница в классическом стиле с деревянными ступенями и крашенными деревянными подступенками - отличное фото интерьера
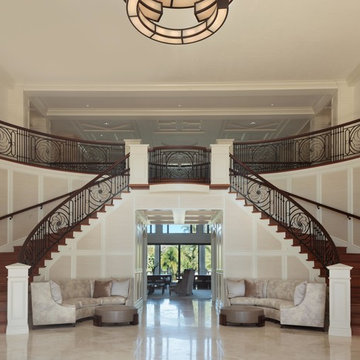
Photo Credit - Lori Hamilton
Идея дизайна: огромная изогнутая деревянная лестница в стиле неоклассика (современная классика) с деревянными ступенями
Идея дизайна: огромная изогнутая деревянная лестница в стиле неоклассика (современная классика) с деревянными ступенями
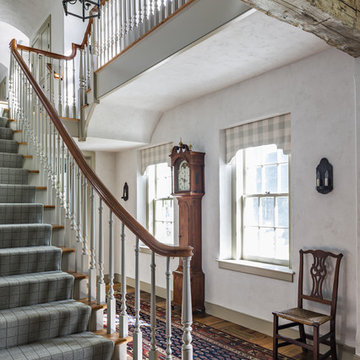
The front stair features a graceful curved railing.
Robert Benson Photography
Свежая идея для дизайна: огромная п-образная лестница в стиле кантри с деревянными ступенями и крашенными деревянными подступенками - отличное фото интерьера
Свежая идея для дизайна: огромная п-образная лестница в стиле кантри с деревянными ступенями и крашенными деревянными подступенками - отличное фото интерьера
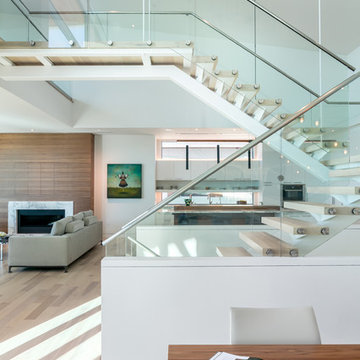
Built by NWC Construction
Ryan Gamma Photography
Свежая идея для дизайна: огромная лестница на больцах в современном стиле с деревянными ступенями и стеклянными перилами без подступенок - отличное фото интерьера
Свежая идея для дизайна: огромная лестница на больцах в современном стиле с деревянными ступенями и стеклянными перилами без подступенок - отличное фото интерьера
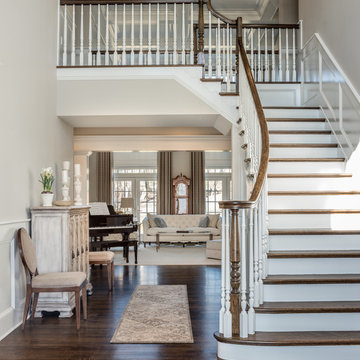
Angle Eye Photography
Свежая идея для дизайна: огромная прямая лестница в стиле неоклассика (современная классика) с деревянными ступенями, крашенными деревянными подступенками и деревянными перилами - отличное фото интерьера
Свежая идея для дизайна: огромная прямая лестница в стиле неоклассика (современная классика) с деревянными ступенями, крашенными деревянными подступенками и деревянными перилами - отличное фото интерьера
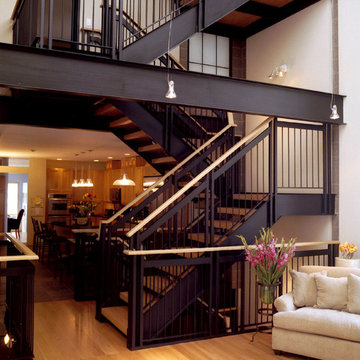
Clean lines and modern materials give this space an industrial sensibility.
На фото: огромная угловая лестница в стиле модернизм с деревянными ступенями без подступенок
На фото: огромная угловая лестница в стиле модернизм с деревянными ступенями без подступенок
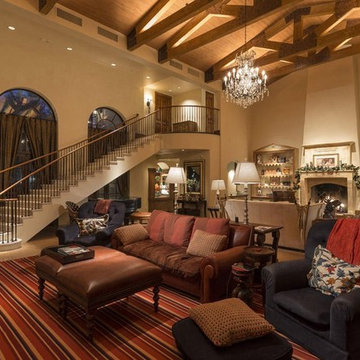
Источник вдохновения для домашнего уюта: огромная прямая лестница в средиземноморском стиле с ступенями из плитки и подступенками из плитки
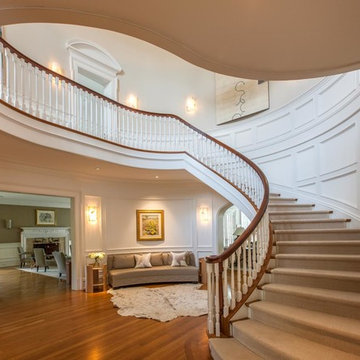
This is a Classic Greenwich Home, stone & clapboard with exquisite detailing throughout. The brick chimneys stand out as a distinguishing feature on the exterior. Aseries of formal rooms is complemented by a two-story great room and great kitchen. The knotty pine library stand in contrast to the crisp white walls throughout. Abundant sunlight pours through many oversize windows and French doors.
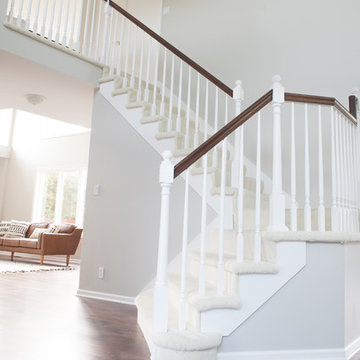
K&E Productions
Идея дизайна: огромная п-образная лестница в стиле неоклассика (современная классика) с ступенями с ковровым покрытием, ковровыми подступенками и деревянными перилами
Идея дизайна: огромная п-образная лестница в стиле неоклассика (современная классика) с ступенями с ковровым покрытием, ковровыми подступенками и деревянными перилами
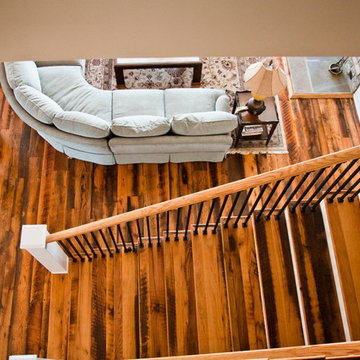
Luxury living done with energy-efficiency in mind. From the Insulated Concrete Form walls to the solar panels, this home has energy-efficient features at every turn. Luxury abounds with hardwood floors from a tobacco barn, custom cabinets, to vaulted ceilings. The indoor basketball court and golf simulator give family and friends plenty of fun options to explore. This home has it all.
Elise Trissel photograph
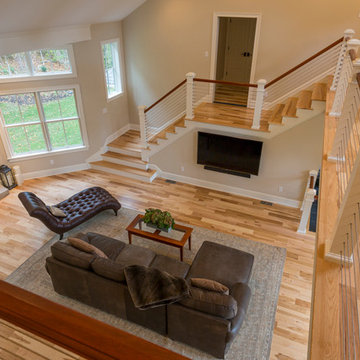
На фото: огромная изогнутая деревянная лестница в стиле неоклассика (современная классика) с деревянными ступенями
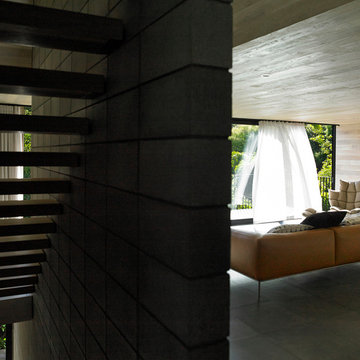
Mark Smith
Пример оригинального дизайна: огромная прямая лестница в современном стиле с деревянными ступенями без подступенок
Пример оригинального дизайна: огромная прямая лестница в современном стиле с деревянными ступенями без подступенок
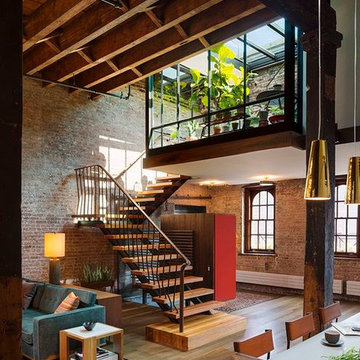
www.aptrenovation.co.uk
Источник вдохновения для домашнего уюта: огромная лестница в современном стиле
Источник вдохновения для домашнего уюта: огромная лестница в современном стиле
Огромная лестница – фото дизайна интерьера
1