Огромная кухня в скандинавском стиле – фото дизайна интерьера
Сортировать:
Бюджет
Сортировать:Популярное за сегодня
161 - 180 из 329 фото
1 из 3
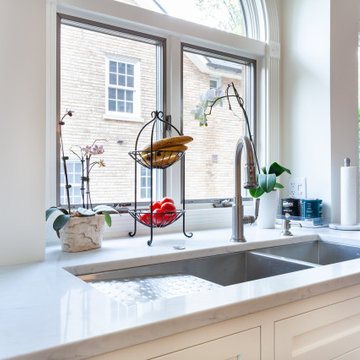
Пример оригинального дизайна: огромная параллельная кухня-гостиная в скандинавском стиле с фасадами с декоративным кантом, фасадами цвета дерева среднего тона, столешницей из кварцевого агломерата, белым фартуком, фартуком из керамогранитной плитки, двумя и более островами и белой столешницей
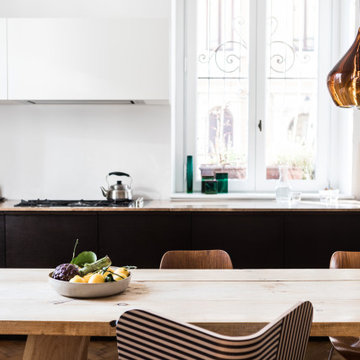
На фото: огромная угловая кухня-гостиная в скандинавском стиле с врезной мойкой, темными деревянными фасадами, мраморной столешницей, паркетным полом среднего тона, коричневым полом и бежевой столешницей без острова
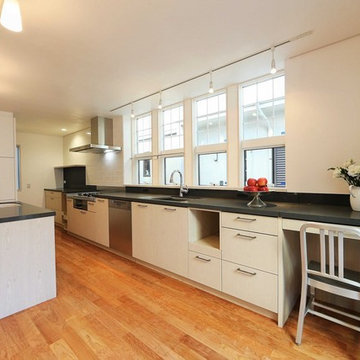
Свежая идея для дизайна: огромная параллельная кухня-гостиная в скандинавском стиле с врезной мойкой, плоскими фасадами, техникой из нержавеющей стали, островом, светлыми деревянными фасадами, столешницей из плитки и паркетным полом среднего тона - отличное фото интерьера
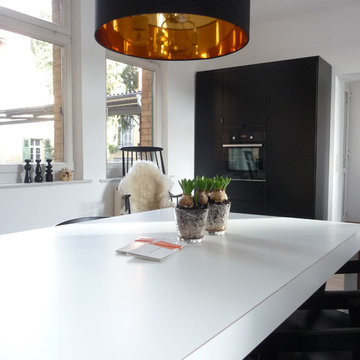
Offene Wohnküche i
Стильный дизайн: огромная параллельная кухня-гостиная в скандинавском стиле с плоскими фасадами, черными фасадами, черным фартуком, техникой из нержавеющей стали и светлым паркетным полом без острова - последний тренд
Стильный дизайн: огромная параллельная кухня-гостиная в скандинавском стиле с плоскими фасадами, черными фасадами, черным фартуком, техникой из нержавеющей стали и светлым паркетным полом без острова - последний тренд
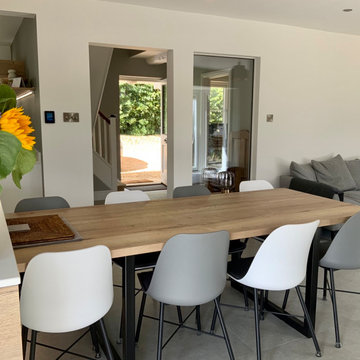
As you enter this property you are struck with the feeling of light and space. Having removed the doors that would have taken you into the old, separate kitchen and dining room and not blocking either in drawers you straight in to the kitchen. The glazed doorway adds drama and allows for a unique feature.
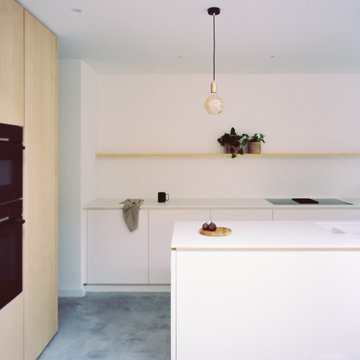
Kitchen island and pantry.
Стильный дизайн: огромная угловая кухня в скандинавском стиле с обеденным столом, монолитной мойкой, плоскими фасадами, светлыми деревянными фасадами, столешницей из акрилового камня, белым фартуком, фартуком из кварцевого агломерата, черной техникой, бетонным полом, островом, серым полом и белой столешницей - последний тренд
Стильный дизайн: огромная угловая кухня в скандинавском стиле с обеденным столом, монолитной мойкой, плоскими фасадами, светлыми деревянными фасадами, столешницей из акрилового камня, белым фартуком, фартуком из кварцевого агломерата, черной техникой, бетонным полом, островом, серым полом и белой столешницей - последний тренд
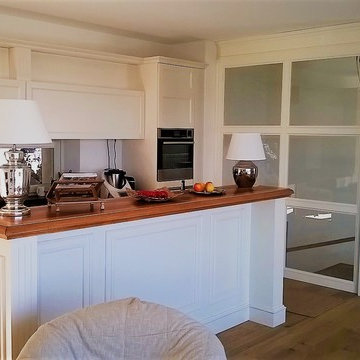
chiusura del vano scala con struttura il legno verniciato di bianco e pannelli vetrati
Идея дизайна: огромная кухня в скандинавском стиле с обеденным столом, белыми фасадами, столешницей из кварцита, белым фартуком, техникой из нержавеющей стали, светлым паркетным полом, островом и черной столешницей
Идея дизайна: огромная кухня в скандинавском стиле с обеденным столом, белыми фасадами, столешницей из кварцита, белым фартуком, техникой из нержавеющей стали, светлым паркетным полом, островом и черной столешницей
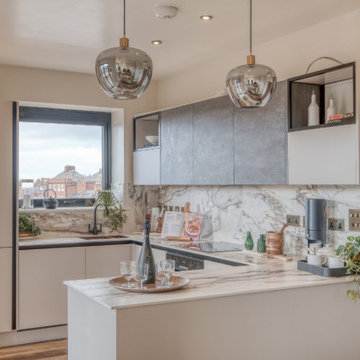
Example photo of a kitchen within one of the penthouses, featuring granite worktops with matching splashbacks, inbuilt appliances, handles kitchen cabinets contrasting central cupboards.
Feature lighting and bronzed switches, teamed with black appliances and copper sink provide a splash of colour throughout the fixtures and finishes.
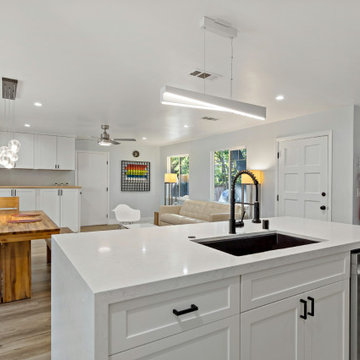
THIS DREAM #KITCHEN OPEN CONCEPT AND FLOORING THROUGHOUT. SUCH A #SLEEK #BEAUTIFUL #FINISH
OUR CLIENTS WERE INSPIRED BY THE COLOR YELLOW AND ENJOYED SEEING HOW THE KITCHEN COULD BE SO ELEGANT EFFORTLESSLY. MODERN CHANDELIER TO LIGHT UP THE ROOM. CAN LIGHTS THROUGHOUT THE LAYOUT. STACKABLE APPLIANCES WITH CUSTOM CABINITRY! EVERY WINDOW WAS INSTALLED BY VHRCA; LARGER WINDOWS FOR MORE NATURAL LIGHT; SLIDING DOORS INSTALLED BY VHRCA
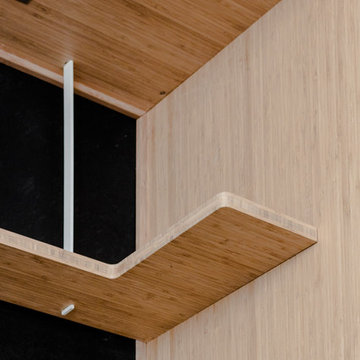
На фото: огромная параллельная кухня в скандинавском стиле с обеденным столом, монолитной мойкой, фасадами с декоративным кантом, светлыми деревянными фасадами, столешницей из нержавеющей стали, черным фартуком, фартуком из сланца, техникой под мебельный фасад, полом из сланца, островом и черным полом с
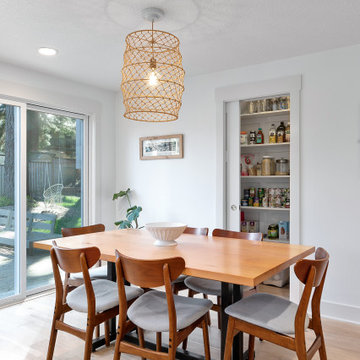
The rattan light fixture brings warmth to the space with the touch of brown jute.
Источник вдохновения для домашнего уюта: огромная п-образная кухня в скандинавском стиле с обеденным столом, накладной мойкой, плоскими фасадами, светлыми деревянными фасадами, столешницей из кварцевого агломерата, белым фартуком, фартуком из керамической плитки, техникой из нержавеющей стали, светлым паркетным полом, островом, коричневым полом и белой столешницей
Источник вдохновения для домашнего уюта: огромная п-образная кухня в скандинавском стиле с обеденным столом, накладной мойкой, плоскими фасадами, светлыми деревянными фасадами, столешницей из кварцевого агломерата, белым фартуком, фартуком из керамической плитки, техникой из нержавеющей стали, светлым паркетным полом, островом, коричневым полом и белой столешницей
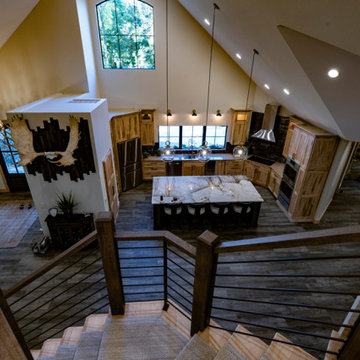
The majority of this project is built out of Wormy grade maple, with just enough painted cabinetry added to really set it off!
Источник вдохновения для домашнего уюта: огромная кухня в скандинавском стиле с обеденным столом, врезной мойкой, фасадами с утопленной филенкой, светлыми деревянными фасадами, гранитной столешницей, фартуком из керамогранитной плитки, техникой из нержавеющей стали, полом из керамогранита, островом и сводчатым потолком
Источник вдохновения для домашнего уюта: огромная кухня в скандинавском стиле с обеденным столом, врезной мойкой, фасадами с утопленной филенкой, светлыми деревянными фасадами, гранитной столешницей, фартуком из керамогранитной плитки, техникой из нержавеющей стали, полом из керамогранита, островом и сводчатым потолком
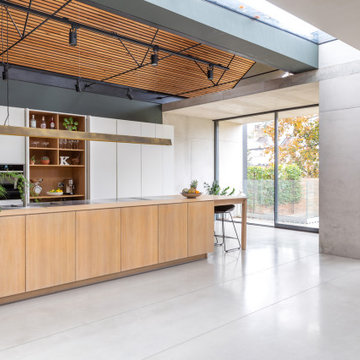
A showstopper!
This Scandinavian styled kitchen is set to impress featuring a beautiful large white pigmented oak island. The worktop is particularly unique in that it is half oak and half stainless steel.
The open planned kitchen merges into the living room making this the perfect entertaining area. Even this family’s house rabbits love bouncing around the kitchen!
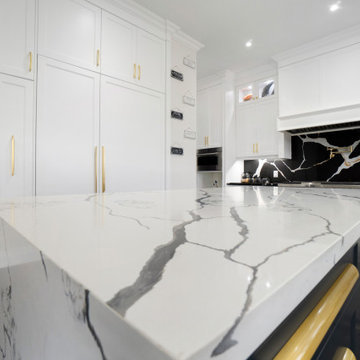
Sharma's family got poccession of their new home and wanted to upgarde their kitchen. we are very thankful to them for choosing our company for their dream project.
Our designers and team members did their best efforts to make it a reality of the their dreams. Thanks for choosing us!!!
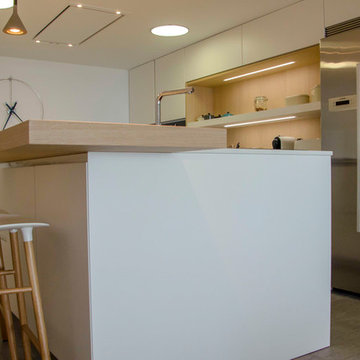
Modelo AK_05 combinado en dos acabados distintos, laca sand (mate) y chapa de roble. Un detalle importante de este modelo es que podemos elegirlo con el uñero cortado en bisel, con lo cual viene directamente integrado en la puerta creando un efecto muy elegante.
La encimera Dekton en color Zenith con canto de dos centímetros le otorga un aspecto robusto, en la superficie encontramos el enchufe integrado en la encimera de la isla, muy cómodo para tener siempre una fuente de electricidad a mano tanto para enchufar la batidora como para poner cargar el smart phone.
Justo encima de la placa de inducción la campana integrada en el techo se mimetiza perfectamente con el ambiente. Otros extras de esta cocina que marcan la diferencia es el Teppan Yaki, una placa de acero que actúa como una plancha en la cual podemos hacer gran variedad de platos de forma muy sana. También el calienta platos bajo el horno, que no solo nivela estéticamente el hueco que queda libre sino que también nos servirá para mantener la comida caliente o incluso si eres un poco “master chef” puedes aventurarte a cocinar a baja temperatura.
La cocina queda distribuida en dos zonas bien diferenciadas, una es la zona de trabajo que consta de una barra con taburetes altos para por ejemplo tomar un desayuno rápido y por otra parte el comedor. En éste se ha hecho un mueble que otorga espacio de almacenaje extra además de ser muy decorativo.
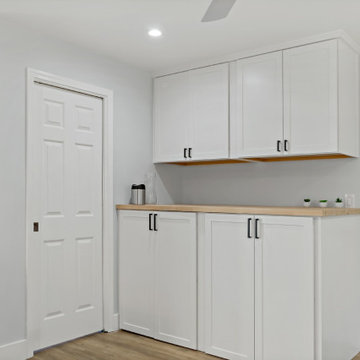
THIS DREAM #KITCHEN OPEN CONCEPT AND FLOORING THROUGHOUT. SUCH A #SLEEK #BEAUTIFUL #FINISH
OUR CLIENTS WERE INSPIRED BY THE COLOR YELLOW AND ENJOYED SEEING HOW THE KITCHEN COULD BE SO ELEGANT EFFORTLESSLY. MODERN CHANDELIER TO LIGHT UP THE ROOM. CAN LIGHTS THROUGHOUT THE LAYOUT. STACKABLE APPLIANCES WITH CUSTOM CABINITRY!
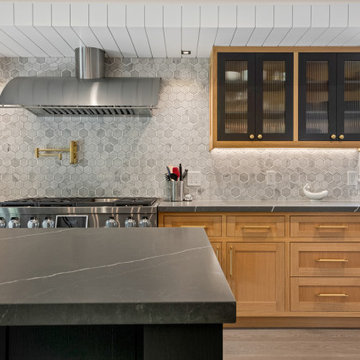
In summary, this Scandi-Industrial kitchen in South Pasadena seamlessly blends Scandinavian minimalism with industrial ruggedness, resulting in a harmonious and visually striking space. It is a true testament to the marriage of form and function, where simplicity, natural elements, and clean lines come together to create an inviting and effortlessly stylish kitchen.
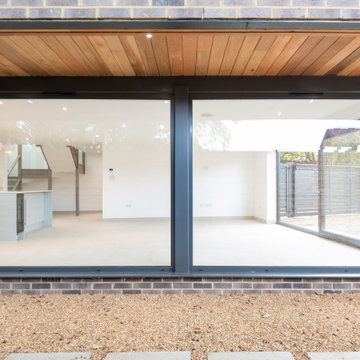
L shaped sliding doors to open up the kitchen and dining room looking out to the garden area.
Идея дизайна: огромная угловая кухня в скандинавском стиле с обеденным столом
Идея дизайна: огромная угловая кухня в скандинавском стиле с обеденным столом
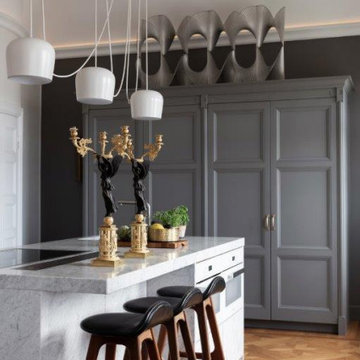
Источник вдохновения для домашнего уюта: огромная кухня в скандинавском стиле с мраморной столешницей и белой столешницей
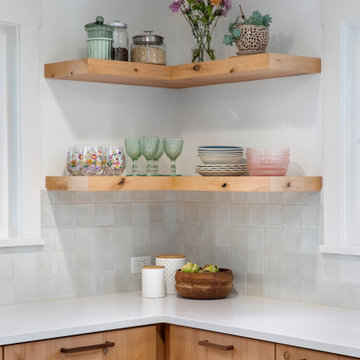
Alder floating shelves in the corner of this kitchen remodel in Lake Oswego, Oregon add space for decorative items.
На фото: огромная п-образная кухня в скандинавском стиле с обеденным столом, накладной мойкой, плоскими фасадами, светлыми деревянными фасадами, столешницей из кварцевого агломерата, белым фартуком, фартуком из керамической плитки, техникой из нержавеющей стали, светлым паркетным полом, островом, коричневым полом и белой столешницей с
На фото: огромная п-образная кухня в скандинавском стиле с обеденным столом, накладной мойкой, плоскими фасадами, светлыми деревянными фасадами, столешницей из кварцевого агломерата, белым фартуком, фартуком из керамической плитки, техникой из нержавеющей стали, светлым паркетным полом, островом, коричневым полом и белой столешницей с
Огромная кухня в скандинавском стиле – фото дизайна интерьера
9