Огромная кухня с зеленой столешницей – фото дизайна интерьера
Сортировать:
Бюджет
Сортировать:Популярное за сегодня
61 - 80 из 157 фото
1 из 3
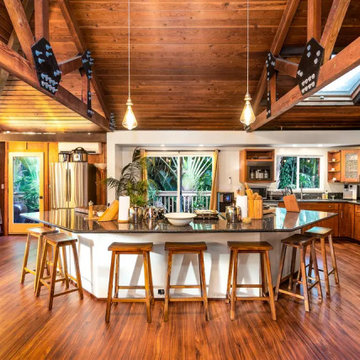
Стильный дизайн: огромная п-образная кухня в морском стиле с обеденным столом, врезной мойкой, стеклянными фасадами, фасадами цвета дерева среднего тона, гранитной столешницей, техникой из нержавеющей стали, полом из винила, островом, зеленой столешницей и сводчатым потолком - последний тренд
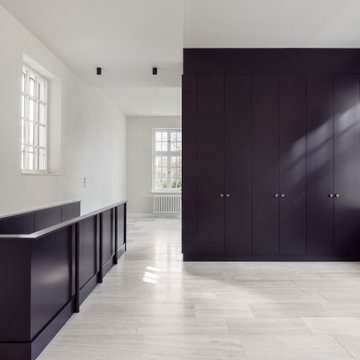
Sanierung einer Stadtvilla in Köln nach dem fantastischen Konzept von Keßler Plescher Architekten PartG mbH. Die lichtdurchflutete, großzügige Küche ist gleich in mehrfacher Hinsicht ein Hingucker. Die Arbeitsplatte aus grünem Marmor wirkt in Kombination mit den lila Fronten und den brünierten Messingteilen edel, zeitlos und stylisch.
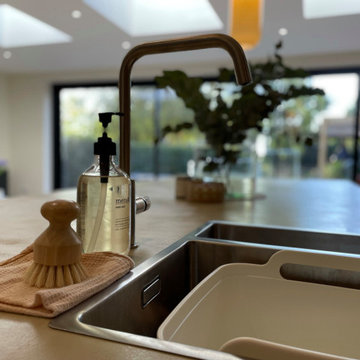
Идея дизайна: огромная прямая кухня: освещение в современном стиле с обеденным столом, фасадами цвета дерева среднего тона, техникой из нержавеющей стали, островом, серым полом и зеленой столешницей
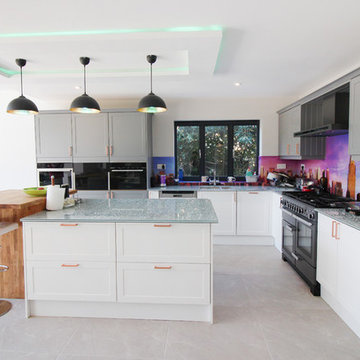
This chic contemporary kitchen is the perfect environment for family gatherings and long summer dinner parties. The use of a central island ensures there is enough room for manoeuvrability throughout the kitchen space.
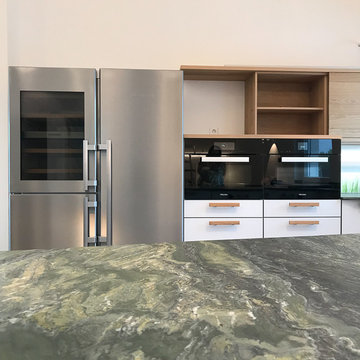
Источник вдохновения для домашнего уюта: огромная кухня-гостиная в современном стиле с двойной мойкой, стеклянными фасадами, белыми фасадами, гранитной столешницей, фартуком из стекла, черной техникой, полуостровом и зеленой столешницей
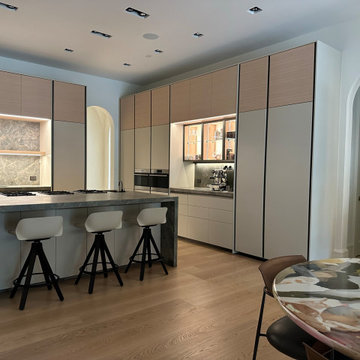
A large kitchen composition in matte lacquer and light oak wood veneer. Pewter metal detailing and glass cabinetry.
Пример оригинального дизайна: огромная кухня в стиле модернизм с плоскими фасадами, техникой под мебельный фасад, светлым паркетным полом, бежевым полом и зеленой столешницей
Пример оригинального дизайна: огромная кухня в стиле модернизм с плоскими фасадами, техникой под мебельный фасад, светлым паркетным полом, бежевым полом и зеленой столешницей
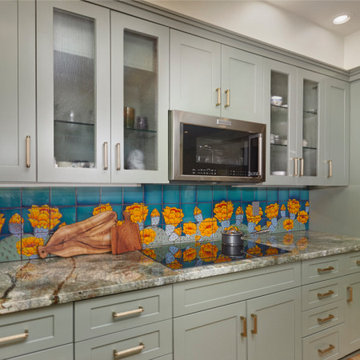
Свежая идея для дизайна: огромная кухня-гостиная в стиле фьюжн с врезной мойкой, фасадами в стиле шейкер, зелеными фасадами, гранитной столешницей, разноцветным фартуком, фартуком из терракотовой плитки, техникой из нержавеющей стали, деревянным полом, двумя и более островами и зеленой столешницей - отличное фото интерьера
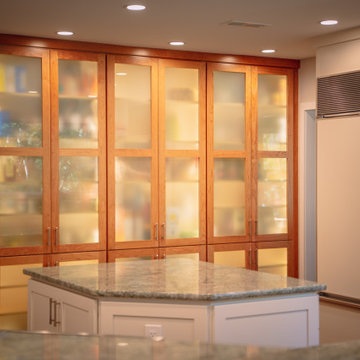
Стильный дизайн: огромная угловая кухня в стиле модернизм с обеденным столом, врезной мойкой, стеклянными фасадами, светлыми деревянными фасадами, столешницей из кварцита, техникой под мебельный фасад, темным паркетным полом, островом, коричневым полом и зеленой столешницей - последний тренд
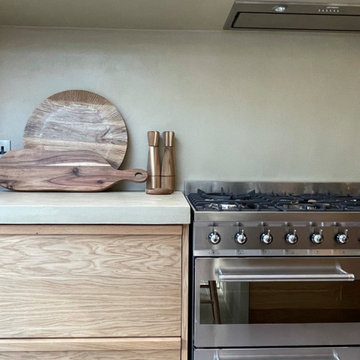
На фото: огромная прямая кухня: освещение в современном стиле с обеденным столом, фасадами цвета дерева среднего тона, техникой из нержавеющей стали, островом, серым полом и зеленой столешницей с
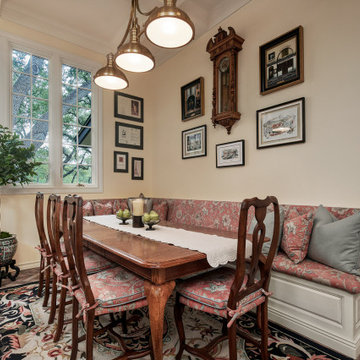
Every remodel comes with its new challenges and solutions. Our client built this home over 40 years ago and every inch of the home has some sentimental value. They had outgrown the original kitchen. It was too small, lacked counter space and storage, and desperately needed an updated look. The homeowners wanted to open up and enlarge the kitchen and let the light in to create a brighter and bigger space. Consider it done! We put in an expansive 14 ft. multifunctional island with a dining nook. We added on a large, walk-in pantry space that flows seamlessly from the kitchen. All appliances are new, built-in, and some cladded to match the custom glazed cabinetry. We even installed an automated attic door in the new Utility Room that operates with a remote. New windows were installed in the addition to let the natural light in and provide views to their gorgeous property.

Источник вдохновения для домашнего уюта: огромная кухня: освещение в морском стиле с фасадами с утопленной филенкой, фасадами цвета дерева среднего тона, столешницей из талькохлорита, техникой из нержавеющей стали, темным паркетным полом, двумя и более островами, коричневым полом, балками на потолке, обеденным столом, с полувстраиваемой мойкой (с передним бортиком) и зеленой столешницей
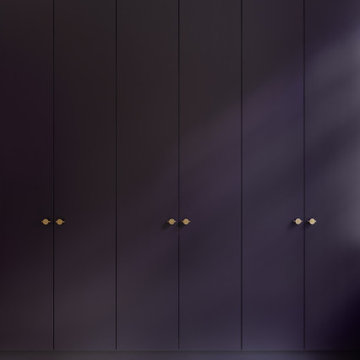
Sanierung einer Stadtvilla in Köln nach dem fantastischen Konzept von Keßler Plescher Architekten PartG mbH. Die lichtdurchflutete, großzügige Küche ist gleich in mehrfacher Hinsicht ein Hingucker. Die Arbeitsplatte aus grünem Marmor wirkt in Kombination mit den lila Fronten und den brünierten Messingteilen edel, zeitlos und stylisch.
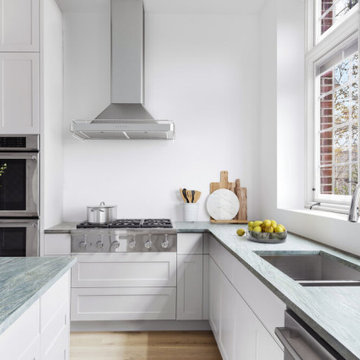
During this gut renovation of a 3,950 sq. ft., four bed, three bath stately landmarked townhouse in Clinton Hill, the homeowners sought to significantly change the layout and upgrade the design of the home with a two-story extension to better suit their young family. The double story extension created indoor/outdoor access on the garden level; a large, light-filled kitchen (which was relocated from the third floor); and an outdoor terrace via the master bedroom on the second floor. The homeowners also completely updated the rest of the home, including four bedrooms, three bathrooms, a powder room, and a library. The owner’s triplex connects to a full-independent garden apartment, which has backyard access, an indoor/outdoor living area, and its own entrance.
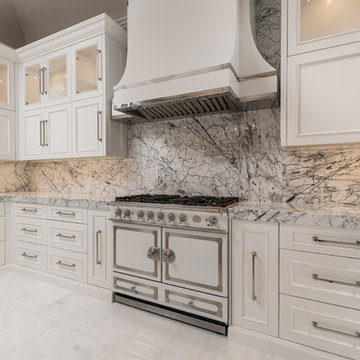
We can't get over the marble backsplash and countertops, the marble floor, white kitchen cabinets and the custom range and vent hood.
Пример оригинального дизайна: огромная отдельная, п-образная кухня в стиле неоклассика (современная классика) с с полувстраиваемой мойкой (с передним бортиком), фасадами с утопленной филенкой, белыми фасадами, мраморной столешницей, разноцветным фартуком, фартуком из мрамора, техникой из нержавеющей стали, мраморным полом, двумя и более островами, белым полом и зеленой столешницей
Пример оригинального дизайна: огромная отдельная, п-образная кухня в стиле неоклассика (современная классика) с с полувстраиваемой мойкой (с передним бортиком), фасадами с утопленной филенкой, белыми фасадами, мраморной столешницей, разноцветным фартуком, фартуком из мрамора, техникой из нержавеющей стали, мраморным полом, двумя и более островами, белым полом и зеленой столешницей
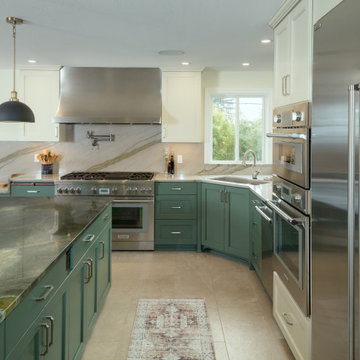
This Kitchen is truly a baker’s dream! These homeowners love baking but struggled with their existing tiny Kitchen. They knew they needed more space with a Kitchen that had a large island, and materials that could support their baking needs with minimal maintenance. We added 600 square feet onto the back of the house to create a larger Kitchen on the main level and a larger Primary Bedroom and Closet in the daylight basement. This allowed ample space to install a 48-inch range with 54-inch hood, double wall ovens, a 60-inch refrigerator and freezer, and a 104-inch long island without the appliances overpowering the room, keeping the Kitchen well-proportioned and comfortable to work in. When they found the Golden Lightning granite countertop they were inspired, and the rest of the material selections followed shortly behind. We decided to highlight the Oregon Falls quartzite countertops, which complement the Golden Lightning perfectly, by installing the quartzite as a full-height backsplash. This full-height backsplash is easy to maintain with a quick wipe-down after they finish cooking at their range. In the basement, these homeowners got the Primary Bedroom and Closet of their dreams with custom built-in cabinetry featuring an island of drawers and a Rainforest Marble countertop.
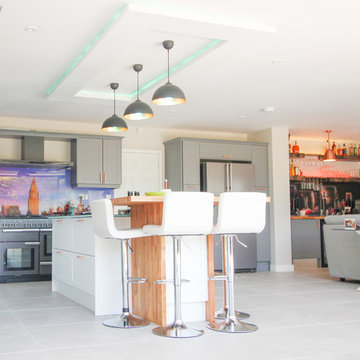
A spacious seating area is perfect for grabbing a quick bite around the kitchen island. The sleek white chairs lovingly complement the light brown finish of the wooden eating station.
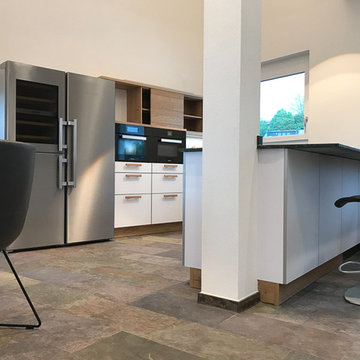
На фото: огромная кухня-гостиная в современном стиле с двойной мойкой, стеклянными фасадами, белыми фасадами, гранитной столешницей, фартуком из стекла, черной техникой, полуостровом и зеленой столешницей
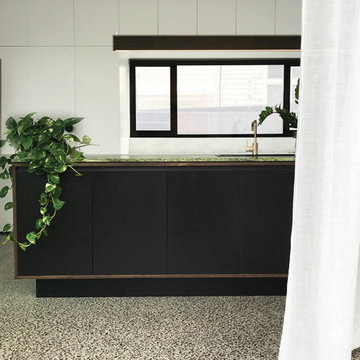
На фото: огромная прямая кухня в современном стиле с кладовкой, плоскими фасадами, темными деревянными фасадами, белым фартуком, бетонным полом, островом, серым полом и зеленой столешницей с
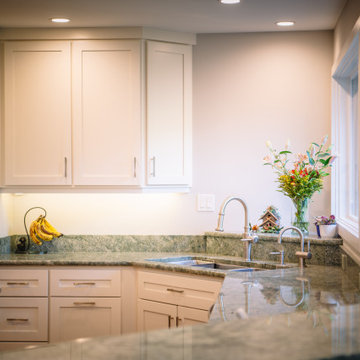
Пример оригинального дизайна: огромная угловая кухня в стиле модернизм с обеденным столом, врезной мойкой, фасадами в стиле шейкер, белыми фасадами, столешницей из кварцита, техникой под мебельный фасад, темным паркетным полом, островом, коричневым полом и зеленой столешницей
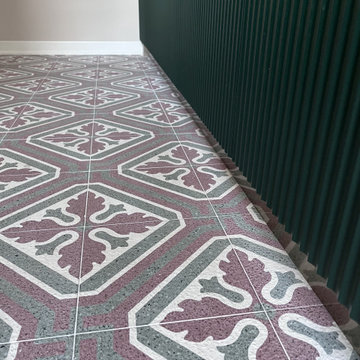
Il pavimento della cucina è Graniglia artigianale, decorata con un motivo geometrico classico a 3 colori (avorio a grana finissima, verde e prugna) le finitura è anticata, il che la rende antiscivolo, perfetta per ambienti come la cucina ed il bagno. Il formato è 20x20. Il decoro della graniglia è totalmente personalizzabile sia per i disegni, sia per le colorazioni.
Огромная кухня с зеленой столешницей – фото дизайна интерьера
4