Огромная кухня с столешницей из бетона – фото дизайна интерьера
Сортировать:
Бюджет
Сортировать:Популярное за сегодня
121 - 140 из 574 фото
1 из 3
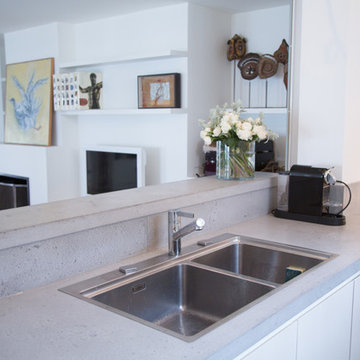
Photos credits: Simon Bouisson
Свежая идея для дизайна: огромная отдельная, п-образная кухня в современном стиле с двойной мойкой, плоскими фасадами, белыми фасадами, столешницей из бетона, серым фартуком и фартуком из цементной плитки - отличное фото интерьера
Свежая идея для дизайна: огромная отдельная, п-образная кухня в современном стиле с двойной мойкой, плоскими фасадами, белыми фасадами, столешницей из бетона, серым фартуком и фартуком из цементной плитки - отличное фото интерьера
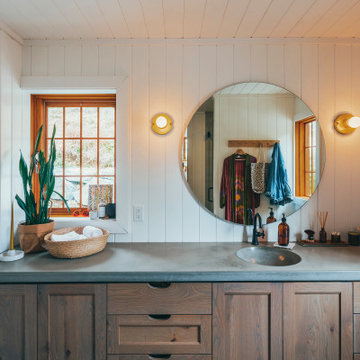
Photography by Brice Ferre.
Open concept kitchen space with beams and beadboard walls. A light, bright and airy kitchen with great function and style.
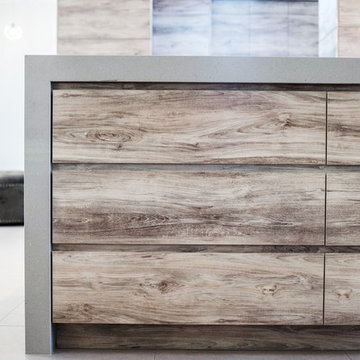
KITCHEN
Builder: Steven Johnston (St Andrews Constructions)
Photography by Pavel @ Light Blue Parrot
На фото: огромная кухня в современном стиле с врезной мойкой, плоскими фасадами, фасадами цвета дерева среднего тона, столешницей из бетона, полом из керамогранита и островом с
На фото: огромная кухня в современном стиле с врезной мойкой, плоскими фасадами, фасадами цвета дерева среднего тона, столешницей из бетона, полом из керамогранита и островом с
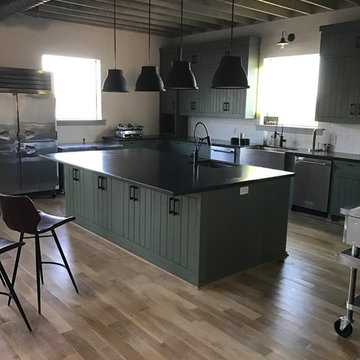
Custom Family lodge with full bar, dual sinks, concrete countertops, wood floors.
Свежая идея для дизайна: огромная угловая кухня-гостиная в стиле кантри с островом, врезной мойкой, фасадами в стиле шейкер, зелеными фасадами, столешницей из бетона, техникой из нержавеющей стали, светлым паркетным полом и бежевым полом - отличное фото интерьера
Свежая идея для дизайна: огромная угловая кухня-гостиная в стиле кантри с островом, врезной мойкой, фасадами в стиле шейкер, зелеными фасадами, столешницей из бетона, техникой из нержавеющей стали, светлым паркетным полом и бежевым полом - отличное фото интерьера
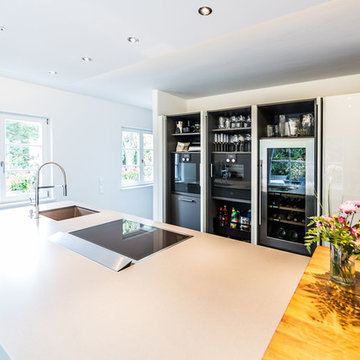
Kücheninsel mit Betonfronten, Wangen, Arbeitsplatte und Griffhohle in massivem Beton, Gaggenau CX 480 Vollflächeninduktionskochfeld mit Downdraft, Gaggenau Einbachgeräte und Weinkühlschrank. Alles hinter Drehschiebetür. Theke in Nussbaum keilverzinkt
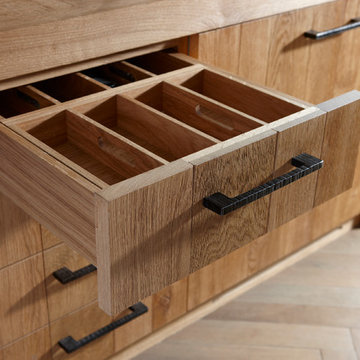
Removable cutlery drawers requested by the client in order to take everything outside for BBQ's.
На фото: огромная п-образная кухня в стиле кантри с обеденным столом, врезной мойкой, плоскими фасадами, фасадами цвета дерева среднего тона, столешницей из бетона, черным фартуком, фартуком из цементной плитки, техникой из нержавеющей стали, паркетным полом среднего тона и островом с
На фото: огромная п-образная кухня в стиле кантри с обеденным столом, врезной мойкой, плоскими фасадами, фасадами цвета дерева среднего тона, столешницей из бетона, черным фартуком, фартуком из цементной плитки, техникой из нержавеющей стали, паркетным полом среднего тона и островом с
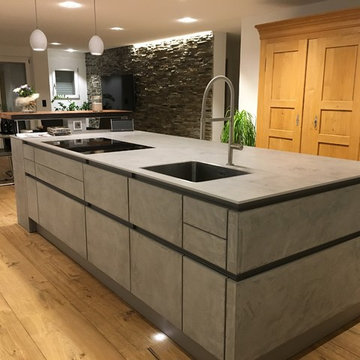
Die Wände sind entfernt, ein durchgehender Boden in Ast-Eiche als Dielen-Boden ist durchgehend verlegt worden und verbindet die zuvor drei Räume zu ener großzügigen Gesamt-Wohnlandschaft. Das Arbeiten findet komplett auf der Großzügigen Koch-Insel in handgearbeiteter Beton-Spachtel-Technik mit filigraner Keramik-Arbeitsplatte zentral statt. Geräte und Stauraum sind in der durchgehenden Hochschrankwand an bestehenden Installationsschacht angebaut. Zum Essbereich trennt eine Bohle aus 250 Jahre altem historischem Eiche-Altholz den Arbeitsbereich als Sichtschutz und Anlehn-Tresen markant ab. Darunter bieten Vitrinen mit LED-Beleuchtung mit Farbton-Steuerung von warm- bis normalweiß eine Präsentationsfläche für edle Gläser der Weinliebhaber. Derr bestehende Antiker Waeichholzschrank bekam eine ganze Wandfläche vor der er auch mit Luft zur Wirkung kommt. Die Stein-Klinkerwand im Wohnbereich erhielt eine Streif-beleuchtung, die Abends das Relief der Wand betont und eine sehr gemütliche Athmosphäre schafft. Hier spielte selbstverständlich im gesamten Konzept an vielen Stellen auch die Beleuchtung eine besondere Rolle, womit zu jeder Tageszeit ganz individuelle Licht-Szenarien jeder Lebenssituation dasw perfekte Ambiente verleihen.
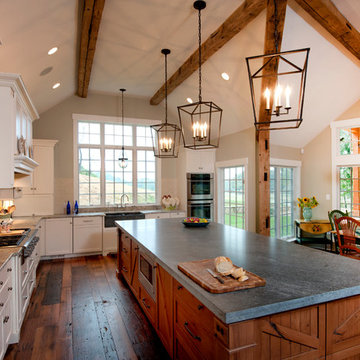
Bill McAllen
Идея дизайна: огромная угловая кухня-гостиная в стиле рустика с с полувстраиваемой мойкой (с передним бортиком), фасадами в стиле шейкер, белыми фасадами, столешницей из бетона, белым фартуком, фартуком из мрамора, техникой из нержавеющей стали, темным паркетным полом, островом, коричневым полом и серой столешницей
Идея дизайна: огромная угловая кухня-гостиная в стиле рустика с с полувстраиваемой мойкой (с передним бортиком), фасадами в стиле шейкер, белыми фасадами, столешницей из бетона, белым фартуком, фартуком из мрамора, техникой из нержавеющей стали, темным паркетным полом, островом, коричневым полом и серой столешницей

We installed this beautiful wide plank hickory floor, sanded and finished it.
Идея дизайна: огромная параллельная кухня-гостиная в стиле модернизм с стеклянными фасадами, фасадами цвета дерева среднего тона, столешницей из бетона, зеленым фартуком, фартуком из стеклянной плитки, техникой из нержавеющей стали, светлым паркетным полом, островом, коричневым полом и зеленой столешницей
Идея дизайна: огромная параллельная кухня-гостиная в стиле модернизм с стеклянными фасадами, фасадами цвета дерева среднего тона, столешницей из бетона, зеленым фартуком, фартуком из стеклянной плитки, техникой из нержавеющей стали, светлым паркетным полом, островом, коричневым полом и зеленой столешницей
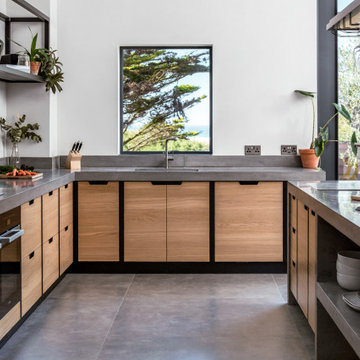
Стильный дизайн: огромная кухня в современном стиле с плоскими фасадами, столешницей из бетона, полом из керамической плитки и островом - последний тренд
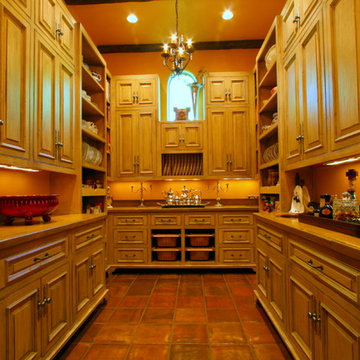
Стильный дизайн: огромная отдельная, п-образная кухня в средиземноморском стиле с с полувстраиваемой мойкой (с передним бортиком), фасадами с декоративным кантом, белыми фасадами, столешницей из бетона, зеленым фартуком, фартуком из терракотовой плитки, техникой из нержавеющей стали, полом из терракотовой плитки и островом - последний тренд
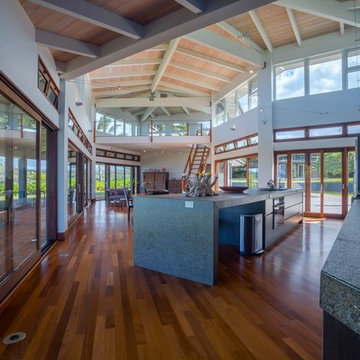
PHOTOS - REX MAXIMILIAN
На фото: огромная параллельная кухня-гостиная в стиле модернизм с плоскими фасадами, серыми фасадами, столешницей из бетона, паркетным полом среднего тона и островом с
На фото: огромная параллельная кухня-гостиная в стиле модернизм с плоскими фасадами, серыми фасадами, столешницей из бетона, паркетным полом среднего тона и островом с
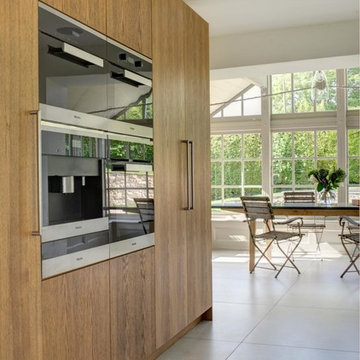
Roundhouse Urbo matt lacquer bespoke kitchen in Farrow & Ball Moles Breath, RAL 9003 and Crown Cut Random Oak veneer with cast in-situ concrete and stainless steel worktops. Photography by Heather Gunn.
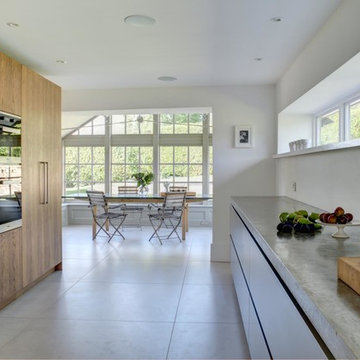
Roundhouse Urbo matt lacquer bespoke kitchen in Farrow & Ball Moles Breath, RAL 9003 and Crown Cut Random Oak veneer with cast in-situ concrete and stainless steel worktops. Photography by Heather Gunn.
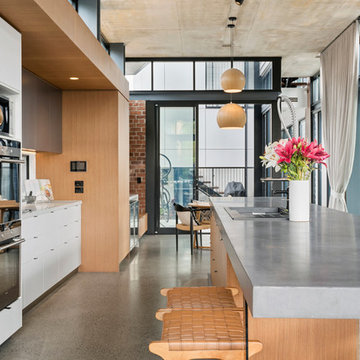
West End - Industrial
Свежая идея для дизайна: огромная параллельная кухня-гостиная в стиле лофт с столешницей из бетона, бетонным полом, островом, серой столешницей, плоскими фасадами, белыми фасадами, техникой из нержавеющей стали и серым полом - отличное фото интерьера
Свежая идея для дизайна: огромная параллельная кухня-гостиная в стиле лофт с столешницей из бетона, бетонным полом, островом, серой столешницей, плоскими фасадами, белыми фасадами, техникой из нержавеющей стали и серым полом - отличное фото интерьера
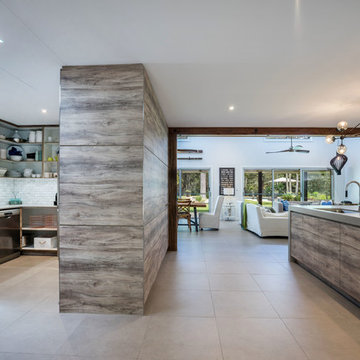
KITCHEN AND BUTLERS PANTRY
Builder: Steven Johnston (St Andrews Constructions)
Photography by Pavel @ Light Blue Parrot
Свежая идея для дизайна: огромная кухня в современном стиле с кладовкой, врезной мойкой, плоскими фасадами, фасадами цвета дерева среднего тона, столешницей из бетона, серым фартуком, фартуком из каменной плитки, черной техникой, полом из керамогранита и островом - отличное фото интерьера
Свежая идея для дизайна: огромная кухня в современном стиле с кладовкой, врезной мойкой, плоскими фасадами, фасадами цвета дерева среднего тона, столешницей из бетона, серым фартуком, фартуком из каменной плитки, черной техникой, полом из керамогранита и островом - отличное фото интерьера
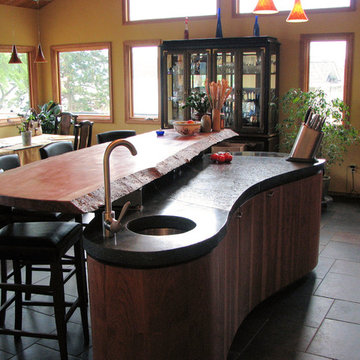
What a fun place to entertain after being on the beach fishing for Salmon, or crabbing out in the bay. Concrete countertops and fine cherry wood cabinets. The island is in the shape of a mussel and the top is made from a full cut of babinga. We had lot so fun making this for our client.
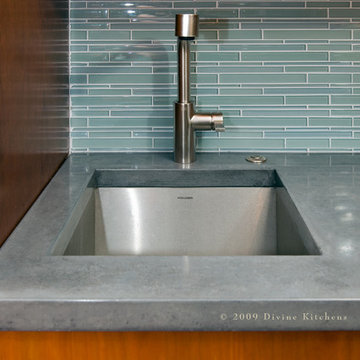
Пример оригинального дизайна: огромная п-образная кухня в современном стиле с обеденным столом, одинарной мойкой, плоскими фасадами, фасадами цвета дерева среднего тона, столешницей из бетона, синим фартуком, фартуком из удлиненной плитки, техникой из нержавеющей стали, темным паркетным полом и островом
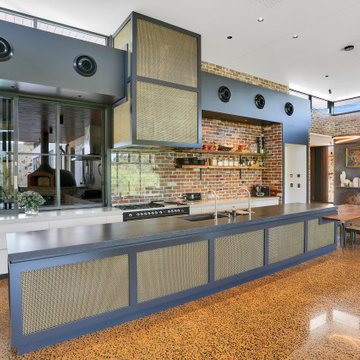
We were commissioned to create a contemporary single-storey dwelling with four bedrooms, three main living spaces, gym and enough car spaces for up to 8 vehicles/workshop.
Due to the slope of the land the 8 vehicle garage/workshop was placed in a basement level which also contained a bathroom and internal lift shaft for transporting groceries and luggage.
The owners had a lovely northerly aspect to the front of home and their preference was to have warm bedrooms in winter and cooler living spaces in summer. So the bedrooms were placed at the front of the house being true north and the livings areas in the southern space. All living spaces have east and west glazing to achieve some sun in winter.
Being on a 3 acre parcel of land and being surrounded by acreage properties, the rear of the home had magical vista views especially to the east and across the pastured fields and it was imperative to take in these wonderful views and outlook.
We were very fortunate the owners provided complete freedom in the design, including the exterior finish. We had previously worked with the owners on their first home in Dural which gave them complete trust in our design ability to take this home. They also hired the services of a interior designer to complete the internal spaces selection of lighting and furniture.
The owners were truly a pleasure to design for, they knew exactly what they wanted and made my design process very smooth. Hornsby Council approved the application within 8 weeks with no neighbor objections. The project manager was as passionate about the outcome as I was and made the building process uncomplicated and headache free.
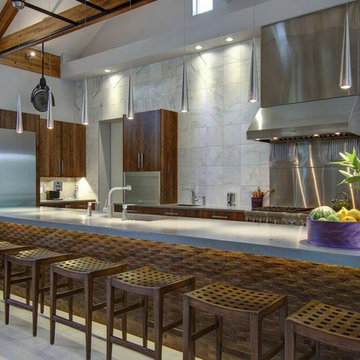
Ryan Gamma
Стильный дизайн: огромная угловая кухня-гостиная в современном стиле с врезной мойкой, плоскими фасадами, темными деревянными фасадами, столешницей из бетона, белым фартуком, фартуком из мрамора, техникой из нержавеющей стали, полом из керамогранита, островом, бежевым полом и серой столешницей - последний тренд
Стильный дизайн: огромная угловая кухня-гостиная в современном стиле с врезной мойкой, плоскими фасадами, темными деревянными фасадами, столешницей из бетона, белым фартуком, фартуком из мрамора, техникой из нержавеющей стали, полом из керамогранита, островом, бежевым полом и серой столешницей - последний тренд
Огромная кухня с столешницей из бетона – фото дизайна интерьера
7