Огромная кухня с полом из керамической плитки – фото дизайна интерьера
Сортировать:
Бюджет
Сортировать:Популярное за сегодня
21 - 40 из 3 713 фото
1 из 3
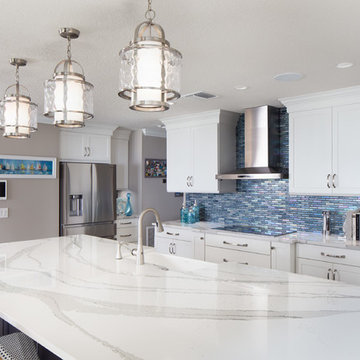
Coastal, modern kitchen with a navy island and white shaker cabinets with Cambria Britannica quartz counter tops.
Источник вдохновения для домашнего уюта: огромная кухня в морском стиле с с полувстраиваемой мойкой (с передним бортиком), фасадами в стиле шейкер, белыми фасадами, столешницей из кварцевого агломерата, разноцветным фартуком, фартуком из стеклянной плитки, техникой из нержавеющей стали, полом из керамической плитки и белой столешницей
Источник вдохновения для домашнего уюта: огромная кухня в морском стиле с с полувстраиваемой мойкой (с передним бортиком), фасадами в стиле шейкер, белыми фасадами, столешницей из кварцевого агломерата, разноцветным фартуком, фартуком из стеклянной плитки, техникой из нержавеющей стали, полом из керамической плитки и белой столешницей

Rustic Alder Gilbert door Style by Mid Continent Cabinetry finished with a Natural stain with Chocolate Glaze.
Источник вдохновения для домашнего уюта: огромная угловая кухня в стиле кантри с обеденным столом, фасадами цвета дерева среднего тона, техникой из нержавеющей стали, полом из керамической плитки, островом, накладной мойкой, фасадами с утопленной филенкой, мраморной столешницей, серым фартуком, фартуком из каменной плитки и бежевым полом
Источник вдохновения для домашнего уюта: огромная угловая кухня в стиле кантри с обеденным столом, фасадами цвета дерева среднего тона, техникой из нержавеющей стали, полом из керамической плитки, островом, накладной мойкой, фасадами с утопленной филенкой, мраморной столешницей, серым фартуком, фартуком из каменной плитки и бежевым полом
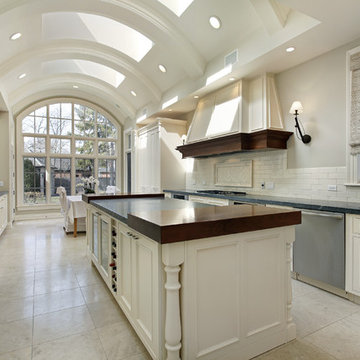
New remodeled kitchen with a kitchen island, beautiful custom-made counter tops, arch kitchen window, and beige tile floors.
На фото: огромная отдельная, параллельная кухня в современном стиле с с полувстраиваемой мойкой (с передним бортиком), фасадами с декоративным кантом, белыми фасадами, столешницей из акрилового камня, техникой из нержавеющей стали, полом из керамической плитки, островом, белым фартуком, фартуком из плитки кабанчик и бежевым полом
На фото: огромная отдельная, параллельная кухня в современном стиле с с полувстраиваемой мойкой (с передним бортиком), фасадами с декоративным кантом, белыми фасадами, столешницей из акрилового камня, техникой из нержавеющей стали, полом из керамической плитки, островом, белым фартуком, фартуком из плитки кабанчик и бежевым полом

The open concept kitchen creates a perfect flow throughout the main living space, connecting all guests in one space.
Свежая идея для дизайна: огромная п-образная кухня в стиле ретро с обеденным столом, накладной мойкой, плоскими фасадами, фасадами цвета дерева среднего тона, столешницей из кварцевого агломерата, черным фартуком, фартуком из керамической плитки, техникой из нержавеющей стали, полом из керамической плитки, двумя и более островами, серым полом и белой столешницей - отличное фото интерьера
Свежая идея для дизайна: огромная п-образная кухня в стиле ретро с обеденным столом, накладной мойкой, плоскими фасадами, фасадами цвета дерева среднего тона, столешницей из кварцевого агломерата, черным фартуком, фартуком из керамической плитки, техникой из нержавеющей стали, полом из керамической плитки, двумя и более островами, серым полом и белой столешницей - отличное фото интерьера

Keith met this couple from Hastings at Grand Designs who stumbled upon his talk on Creating Kitchens with Light Space & Laughter.
A contemporary look was their wish for the new kitchen extension and had been disappointed with previous kitchen plan/designs suggested by other home & kitchen retailers.
We made a few minor alterations to the architecture of their new extension by moving the position of the utility room door, stopped the kitchen island becoming a corridor and included a secret bookcase area which they love. We also created a link window into the lounge area that opened up the space and allowed the outdoor area to flow into the room with the use of reflected glass. The window was positioned opposite the kitchen island with cushioned seating to admire their newly landscaped garden and created a build-down above.
The design comprises SieMatic Pure S2 collection in Sterling Grey, Miele appliances with 12mm Dekton worktops and 30mm Spekva Breakfast Bar on one corner of the Island for casual dining or perching.

A series of porthole openings are created, starting in the bar area and following through to the dining area, to evoke an open airy feeling that is both functional and metaphoric in reflecting back on the real portholes it mirrors.

Свежая идея для дизайна: огромная угловая кухня у окна в стиле модернизм с обеденным столом, врезной мойкой, плоскими фасадами, белыми фасадами, столешницей из акрилового камня, техникой из нержавеющей стали, полом из керамической плитки и островом - отличное фото интерьера

На фото: огромная отдельная, угловая кухня в стиле фьюжн с двойной мойкой, плоскими фасадами, бежевыми фасадами, столешницей из кварцевого агломерата, бежевым фартуком, техникой из нержавеющей стали, полом из керамической плитки, островом, разноцветным полом, черной столешницей и балками на потолке

На фото: огромная угловая кухня-гостиная в стиле лофт с одинарной мойкой, столешницей из акрилового камня, серым фартуком, фартуком из удлиненной плитки, техникой из нержавеющей стали, полом из керамической плитки, серым полом, серой столешницей, плоскими фасадами, светлыми деревянными фасадами, островом и деревянным потолком

This entire project has transformed this house into an open floor plan, with a modern look made to last throughout the years. All new stainless steel appliances, New Cermaic tile flooring and Quartz coutnertops should help our clients kitchen stay looking brand new for years to come.
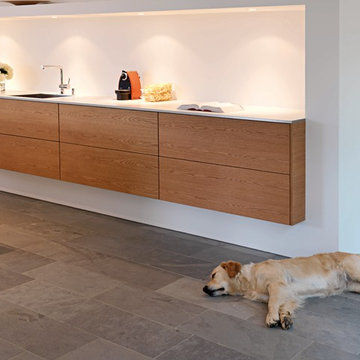
На фото: огромная параллельная кухня в современном стиле с обеденным столом, врезной мойкой, плоскими фасадами, белыми фасадами, деревянной столешницей, техникой из нержавеющей стали, полом из керамической плитки и островом с
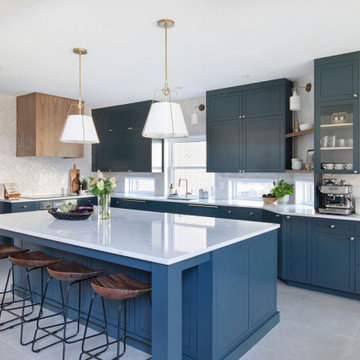
Источник вдохновения для домашнего уюта: огромная угловая кухня-гостиная в стиле неоклассика (современная классика) с врезной мойкой, фасадами в стиле шейкер, синими фасадами, столешницей из кварцевого агломерата, белым фартуком, фартуком из керамической плитки, техникой из нержавеющей стали, полом из керамической плитки, островом, серым полом и белой столешницей
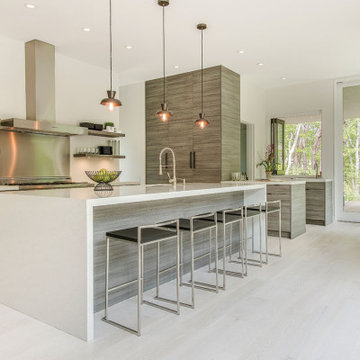
Light floods this casual yet sophisticated contemporary Hamptons haven, with walls of windows allowing backyard views to dominate. White quartz countertops and pale flooring reflect light, even on overcast days. Bilotta Designer Doranne Phillips Telberg designed the flat panel doors with a horizontal grain pattern that leads the eye around the room, while the soft driftwood-toned finish complements the wooded site. Floating shelves on either side of the hood make everything visible and accessible, and provide a clear sightline to the open plan dining and living areas.
The efficient layout positions the main sink in the 10’ waterfall island facing the scenery, opposite the 48” professional range. Two paneled dishwashers make quick work of cleanup. Anchoring the work triangle are integrated fridge and freezer columns, paneled to be indistinguishable from the pantry on the left. A microwave drawer sits adjacent to the refrigeration.
A covered deck steps away means you’ll never be stuck indoors when it rains, and the fire pit assures outdoor living in all but the harshest weather. A wet bar with a beverage refrigerator is strategically located next to the sliding glass door, facilitating service. Another convenience is the folding window that opens out to the deck for easy delivery of food and drinks to guests.
Written by Paulette Gambacorta adapted for Houzz
Bilotta Designer: Doranne Phillips Telberg
Builder: Modern Netzero Homes
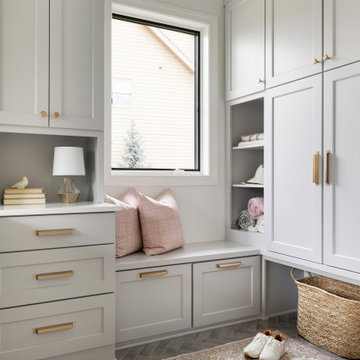
Пример оригинального дизайна: огромная п-образная кухня в классическом стиле с врезной мойкой, фасадами в стиле шейкер, серыми фасадами, столешницей из кварцевого агломерата, белым фартуком, фартуком из плитки мозаики, белой техникой, полом из керамической плитки, серым полом и белой столешницей
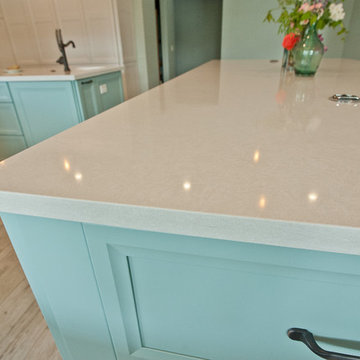
Whole House remodel consisted of stripping the house down to the studs inside & out; new siding & roof on outside and complete remodel inside (kitchen, dining, living, kids lounge, laundry/mudroom, master bedroom & bathroom, and 5 other bathrooms. Photo credit: Melissa Stewardson Photography
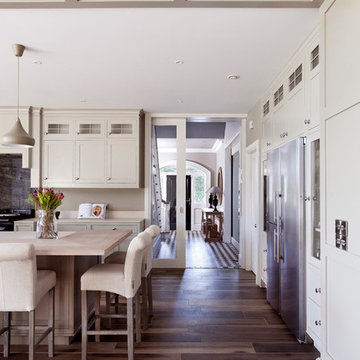
A closed up of our wall panelled opening between kitchen and dining.
На фото: огромная угловая кухня в стиле неоклассика (современная классика) с обеденным столом, монолитной мойкой, фасадами с декоративным кантом, черным фартуком, фартуком из каменной плиты, техникой из нержавеющей стали, полом из керамической плитки и островом с
На фото: огромная угловая кухня в стиле неоклассика (современная классика) с обеденным столом, монолитной мойкой, фасадами с декоративным кантом, черным фартуком, фартуком из каменной плиты, техникой из нержавеющей стали, полом из керамической плитки и островом с
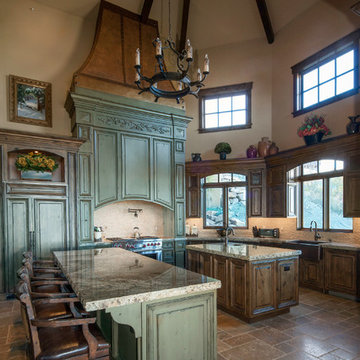
Luxurious kitchen with a two story ceiling, double islands, a stone floor and tons of natural light and gorgeous views.
Идея дизайна: огромная параллельная кухня-гостиная в стиле рустика с с полувстраиваемой мойкой (с передним бортиком), фасадами с утопленной филенкой, зелеными фасадами, гранитной столешницей, белым фартуком, фартуком из плитки мозаики, техникой под мебельный фасад, полом из керамической плитки и двумя и более островами
Идея дизайна: огромная параллельная кухня-гостиная в стиле рустика с с полувстраиваемой мойкой (с передним бортиком), фасадами с утопленной филенкой, зелеными фасадами, гранитной столешницей, белым фартуком, фартуком из плитки мозаики, техникой под мебельный фасад, полом из керамической плитки и двумя и более островами
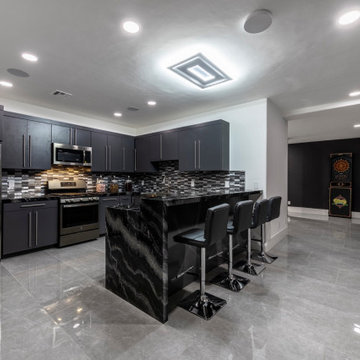
Kitchen in downstairs theater room
На фото: огромная параллельная кухня-гостиная в современном стиле с врезной мойкой, плоскими фасадами, белыми фасадами, гранитной столешницей, фартуком из стеклянной плитки, техникой из нержавеющей стали, полом из керамической плитки, островом, серым полом и белой столешницей с
На фото: огромная параллельная кухня-гостиная в современном стиле с врезной мойкой, плоскими фасадами, белыми фасадами, гранитной столешницей, фартуком из стеклянной плитки, техникой из нержавеющей стали, полом из керамической плитки, островом, серым полом и белой столешницей с
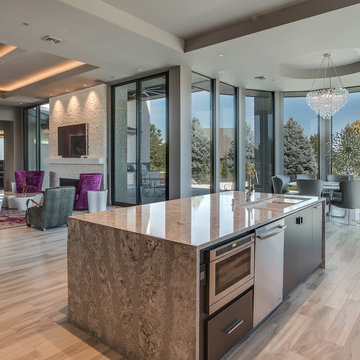
This kitchen exudes no fuss. It is easy to clean and easy to prep and cook. With a TV at an excellent vantage point, it is very easy to follow your favorite cooking show while learning how to cook a new dish or enjoy your breakfast with the morning news. The warm neutral cabinets make you feel at home while the simple design makes the whole overall look clean.
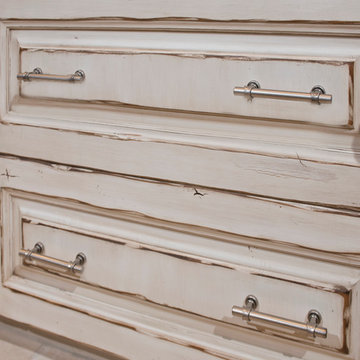
Located in beautiful Lake Creek, Colorado, this traditional and elegant kitchen was designed to maintain the character of the house. Finishes were selected to work with existing trim and materials exposed in adjoining rooms. Because of the expansive size of the kitchen, using a contrasting darker-stained cabinet for the island and pantry worked very well for the space. The distressing on the white painted cabinetry lent to a rustic, mountain feel that fit naturally with the unique, old world ambience of the house.
Огромная кухня с полом из керамической плитки – фото дизайна интерьера
2